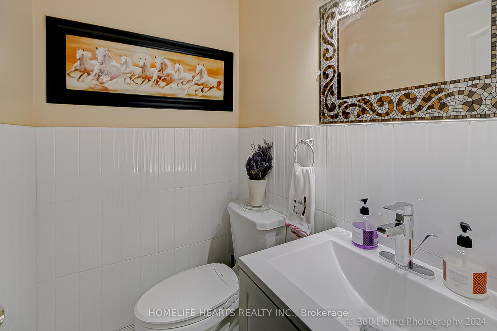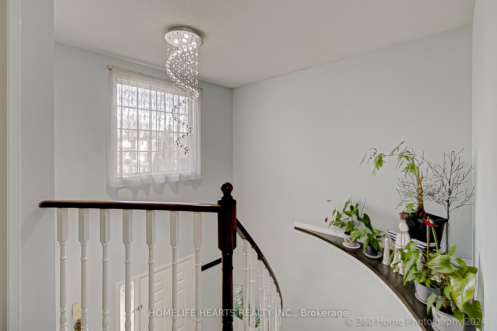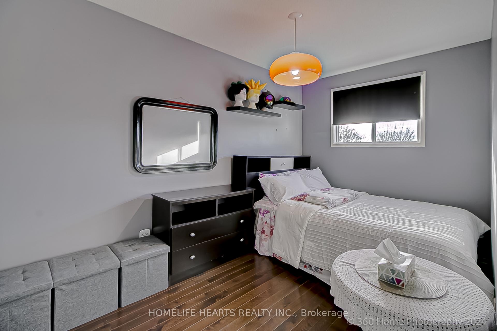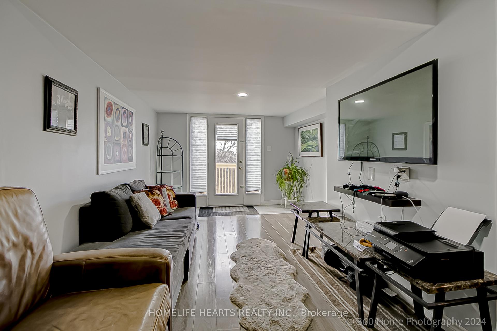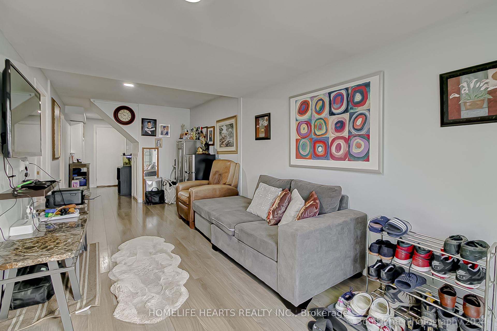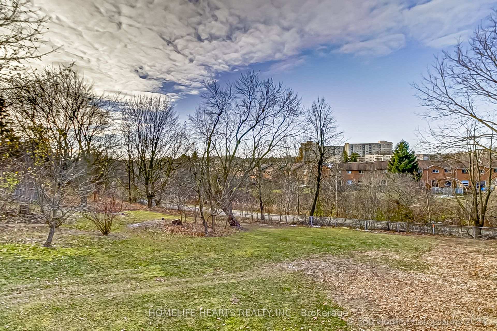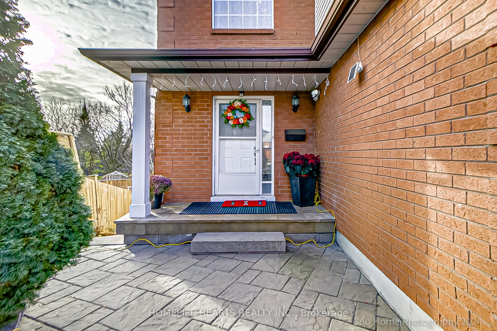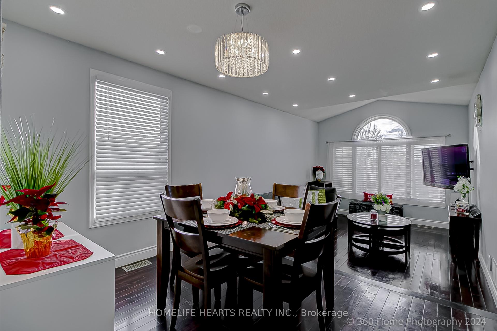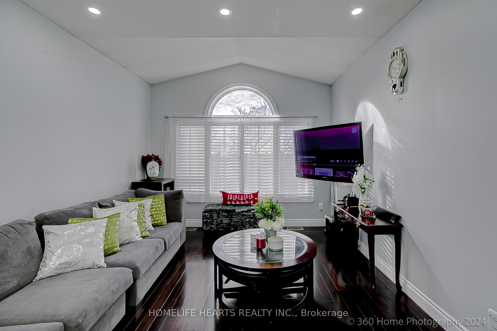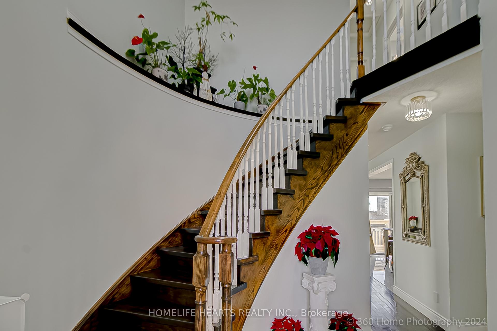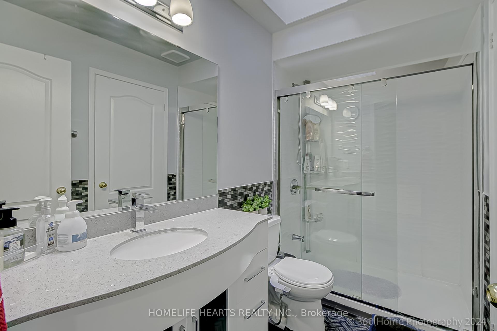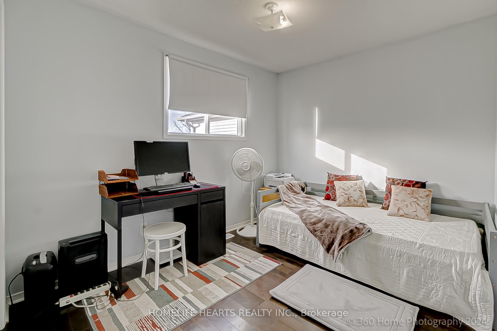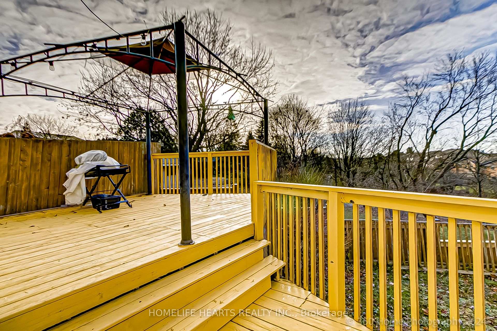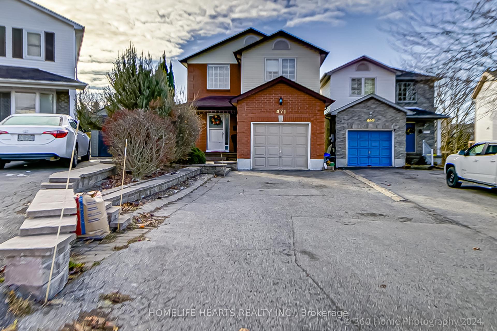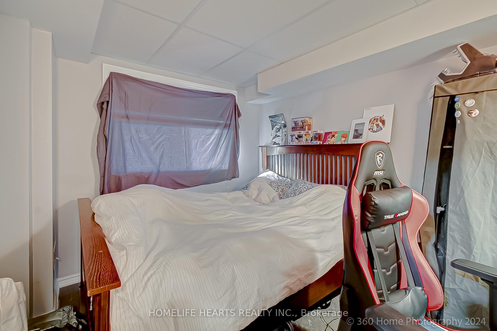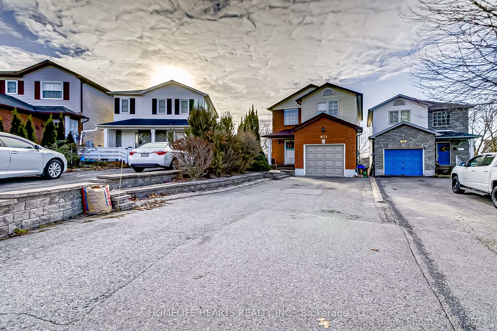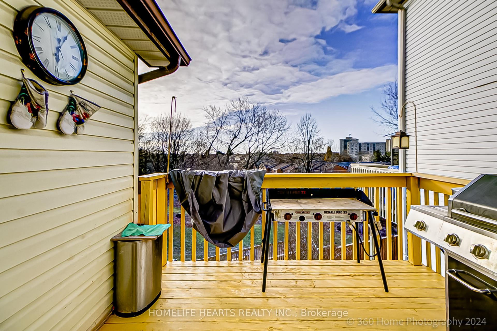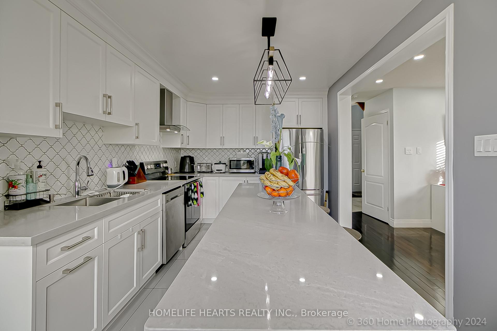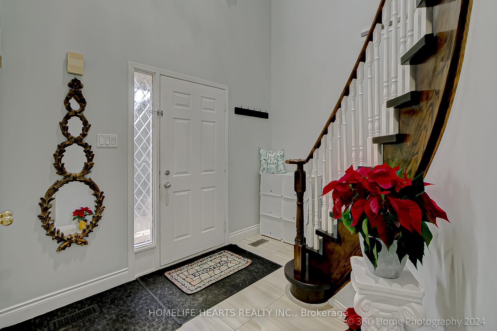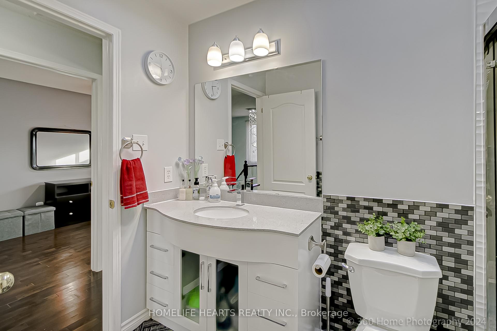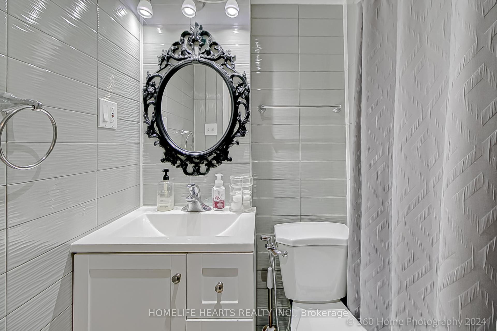$838,800
Available - For Sale
Listing ID: E11884429
471 Cobblehill Dr , Oshawa, L1K 1Y6, Ontario
| This Lovely Denoble Home Features A High Ceiling On The Foyer And Welcomes With Plenty Of Natural Light That Endows The Sunken Living And Dining Areas On The Main Floor. The Upgraded Kitchen That Offers Plenty Of Cabinets And Pantry, Meticulously Installed Backsplash And A Centre Island That Serves Both As Preparation And Breakfast Area; Extends To An Open Terrace That Presents A Vast Unobstructed Nature View. Wake Up To Your Morning Coffee, Marvel At The Sunrise While Seeing And Hearing The Sights And Sound Of Nature. The Primary Bedroom Fits A King-Sized Bed With Ample Space To Utilize For Bedroom Furniture And Offers A Giving His-And-Hers Closet. Generous-Sized 2nd And 3rd Bedrooms With Closet Are Perfect For Kids And Adults Alike. Breath-Taking View Of Nature May Be Enjoyed Through The Walk-Out Basement As Well. Freshly-Painted Deck Is Perfect For Entertaining During Summer Months. Just Move In And Enjoy All The Comfort And Convenience This House Has To Offer!!! |
| Extras: Easy To Show With Lockbox On A Two-Hour Notice. |
| Price | $838,800 |
| Taxes: | $4539.00 |
| Address: | 471 Cobblehill Dr , Oshawa, L1K 1Y6, Ontario |
| Directions/Cross Streets: | WILSON/ROSSLAND |
| Rooms: | 7 |
| Rooms +: | 1 |
| Bedrooms: | 3 |
| Bedrooms +: | 1 |
| Kitchens: | 1 |
| Family Room: | N |
| Basement: | W/O |
| Approximatly Age: | 31-50 |
| Property Type: | Link |
| Style: | 2-Storey |
| Exterior: | Brick Front |
| Garage Type: | Attached |
| (Parking/)Drive: | Private |
| Drive Parking Spaces: | 3 |
| Pool: | None |
| Approximatly Age: | 31-50 |
| Approximatly Square Footage: | 1500-2000 |
| Fireplace/Stove: | N |
| Heat Source: | Gas |
| Heat Type: | Forced Air |
| Central Air Conditioning: | Central Air |
| Laundry Level: | Lower |
| Elevator Lift: | N |
| Sewers: | Sewers |
| Water: | Municipal |
| Utilities-Cable: | Y |
| Utilities-Hydro: | Y |
| Utilities-Gas: | Y |
| Utilities-Telephone: | Y |
$
%
Years
This calculator is for demonstration purposes only. Always consult a professional
financial advisor before making personal financial decisions.
| Although the information displayed is believed to be accurate, no warranties or representations are made of any kind. |
| HOMELIFE HEARTS REALTY INC. |
|
|
Ali Shahpazir
Sales Representative
Dir:
416-473-8225
Bus:
416-473-8225
| Virtual Tour | Book Showing | Email a Friend |
Jump To:
At a Glance:
| Type: | Freehold - Link |
| Area: | Durham |
| Municipality: | Oshawa |
| Neighbourhood: | Pinecrest |
| Style: | 2-Storey |
| Approximate Age: | 31-50 |
| Tax: | $4,539 |
| Beds: | 3+1 |
| Baths: | 3 |
| Fireplace: | N |
| Pool: | None |
Locatin Map:
Payment Calculator:

