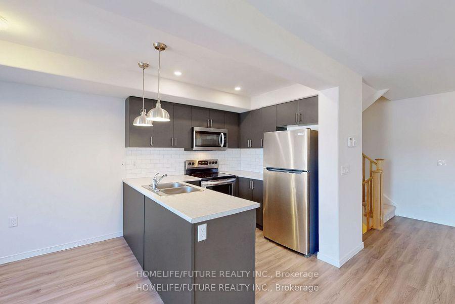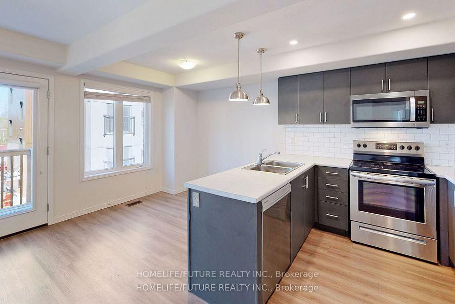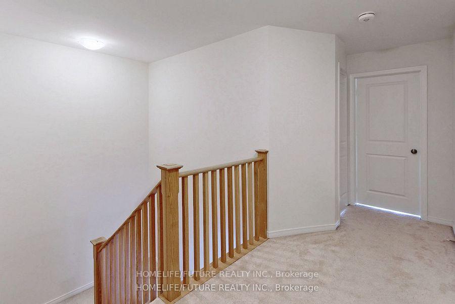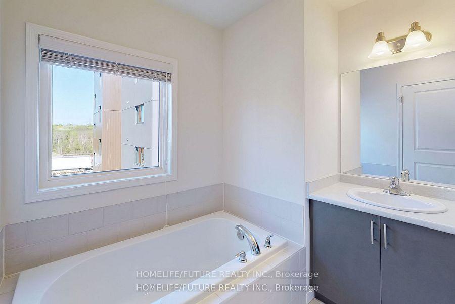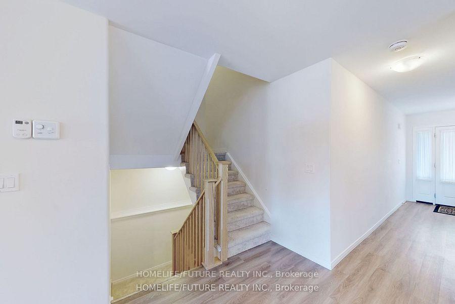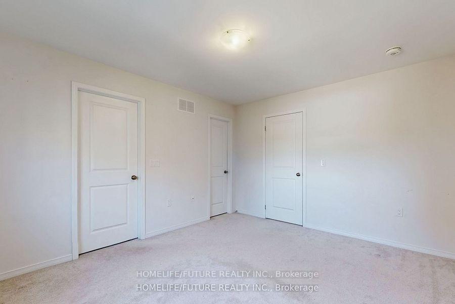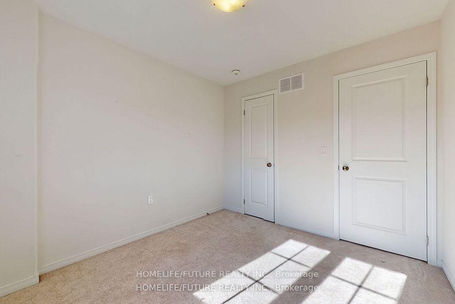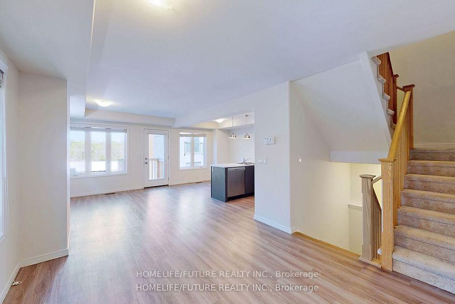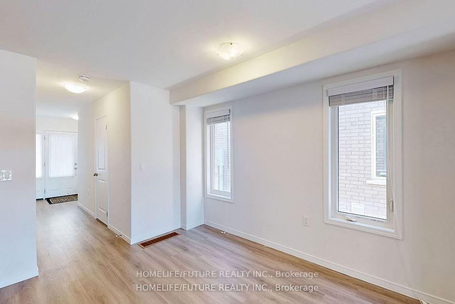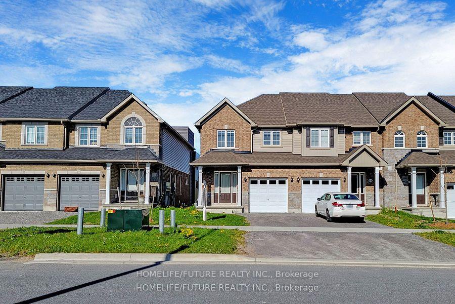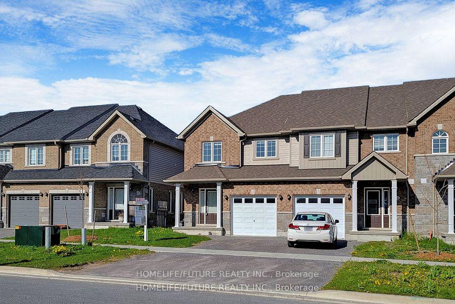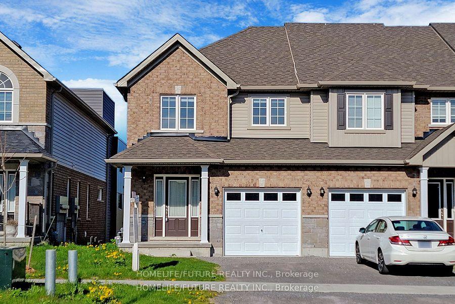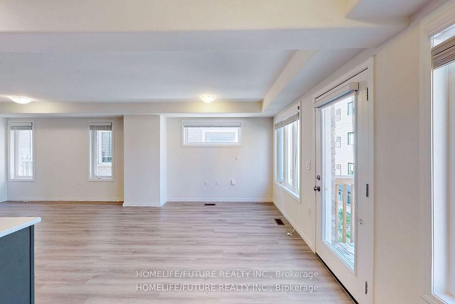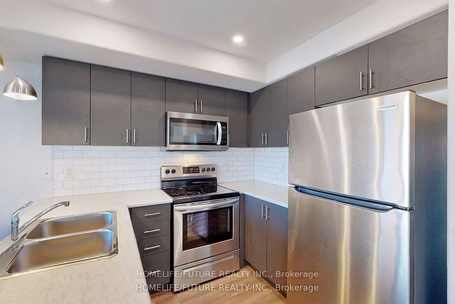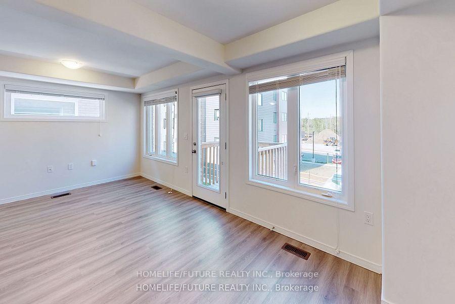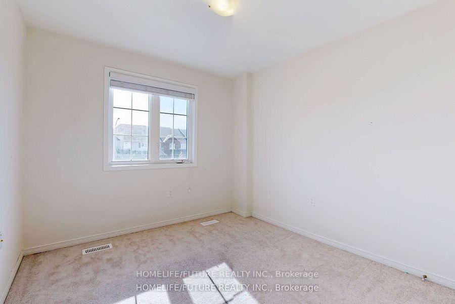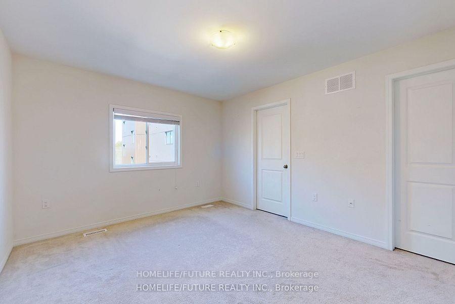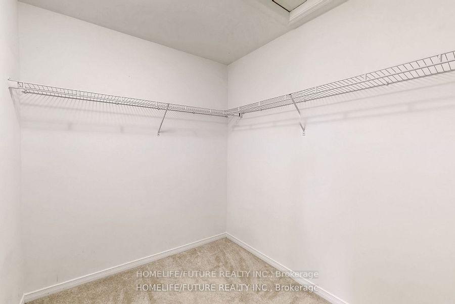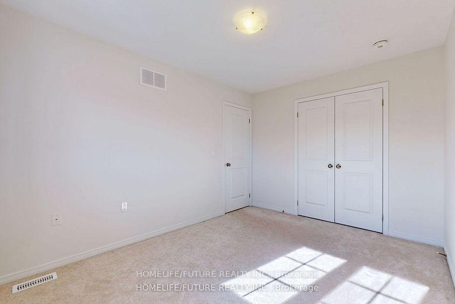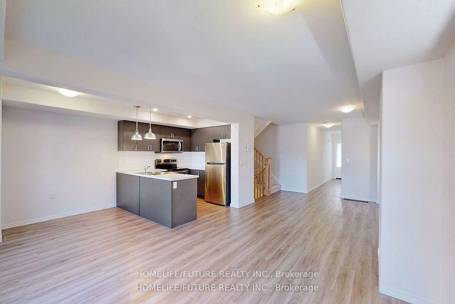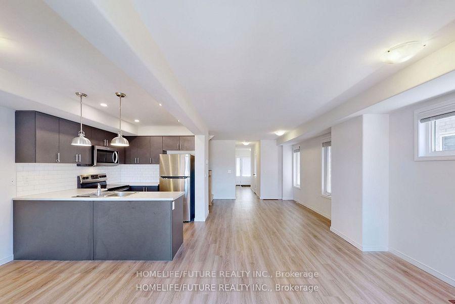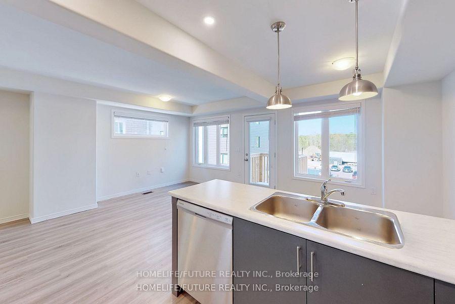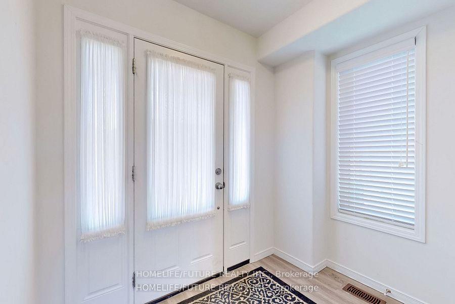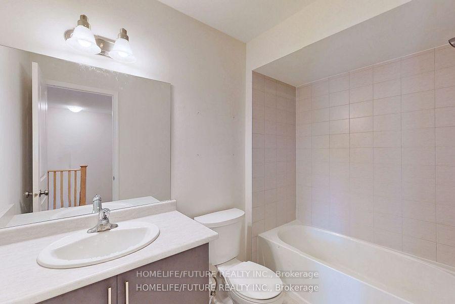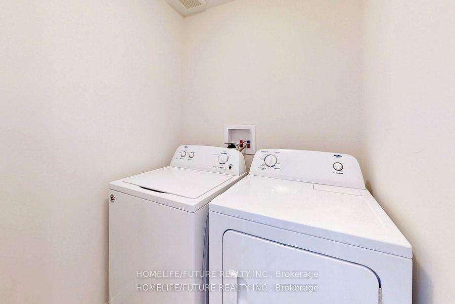$2,800
Available - For Rent
Listing ID: X11884842
1634 Hetherington Dr , Peterborough, K9L 1Y7, Ontario
| Come And Get It. End Unit Town House With 3 Br & 3 Wr. Master Has 5 Pc Ensuite And Walk In Closet. Two Very Standard Size Rooms With Closet And Windows. Laundry Upstairs. Unfinished Walkout Basement. Trent University Walking Distance. One Car Parking Garage And Two Drive Way Parking As Well. Great Potential. Very Budgeted House In This Market. Well Maintained Streets And Sidewalks. Access To Quality Schools, Colleges Such As Fleming Or University Such As Trent In The Area. Friendly And Diverse Community With Opportunities For Social Interaction. Dont Miss It! |
| Price | $2,800 |
| Address: | 1634 Hetherington Dr , Peterborough, K9L 1Y7, Ontario |
| Directions/Cross Streets: | Woodland Dr & Hetherington Dr |
| Rooms: | 6 |
| Rooms +: | 1 |
| Bedrooms: | 3 |
| Bedrooms +: | |
| Kitchens: | 1 |
| Family Room: | N |
| Basement: | Full, W/O |
| Furnished: | N |
| Approximatly Age: | 0-5 |
| Property Type: | Att/Row/Twnhouse |
| Style: | 2-Storey |
| Exterior: | Alum Siding, Brick |
| Garage Type: | Attached |
| (Parking/)Drive: | Private |
| Drive Parking Spaces: | 1 |
| Pool: | None |
| Private Entrance: | N |
| Laundry Access: | Ensuite |
| Approximatly Age: | 0-5 |
| Approximatly Square Footage: | 1500-2000 |
| Property Features: | Other |
| CAC Included: | Y |
| Common Elements Included: | Y |
| Parking Included: | Y |
| Fireplace/Stove: | N |
| Heat Source: | Gas |
| Heat Type: | Forced Air |
| Central Air Conditioning: | Central Air |
| Sewers: | Sewers |
| Water: | Municipal |
| Although the information displayed is believed to be accurate, no warranties or representations are made of any kind. |
| HOMELIFE/FUTURE REALTY INC. |
|
|
Ali Shahpazir
Sales Representative
Dir:
416-473-8225
Bus:
416-473-8225
| Book Showing | Email a Friend |
Jump To:
At a Glance:
| Type: | Freehold - Att/Row/Twnhouse |
| Area: | Peterborough |
| Municipality: | Peterborough |
| Neighbourhood: | Northcrest |
| Style: | 2-Storey |
| Approximate Age: | 0-5 |
| Beds: | 3 |
| Baths: | 3 |
| Fireplace: | N |
| Pool: | None |
Locatin Map:

