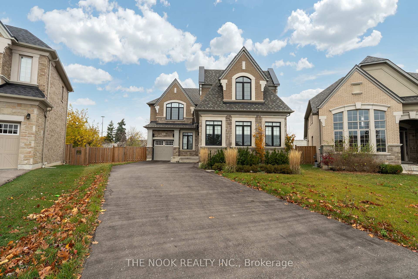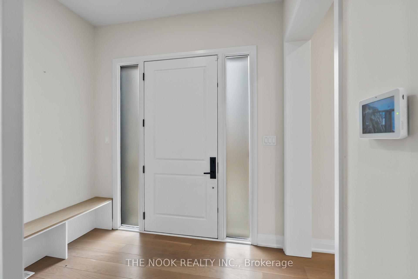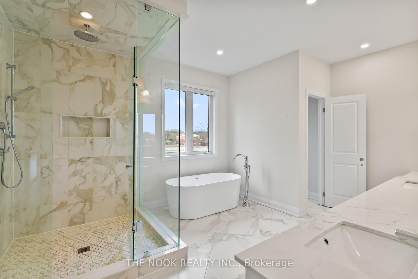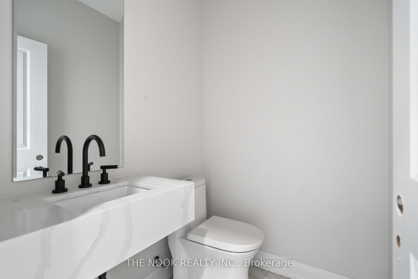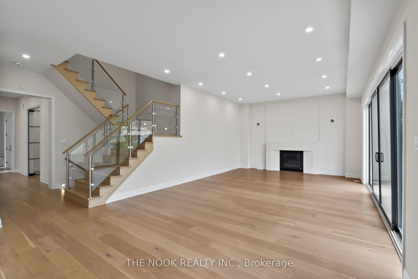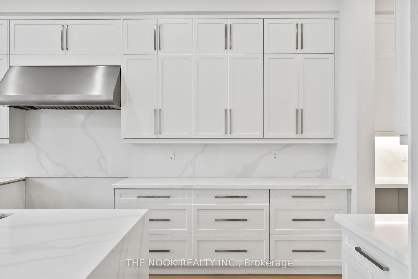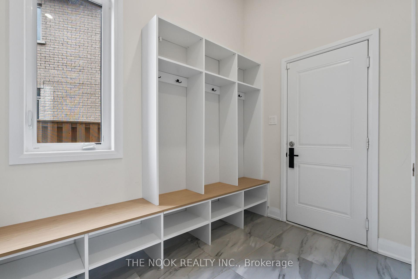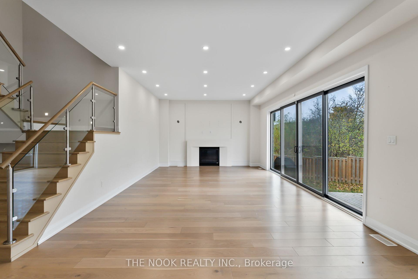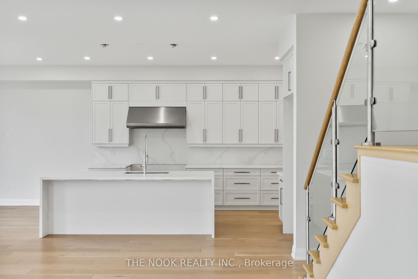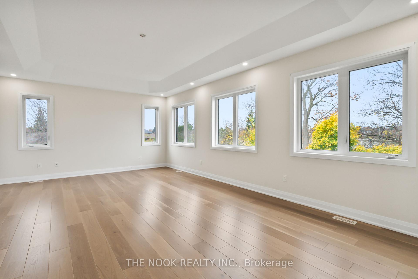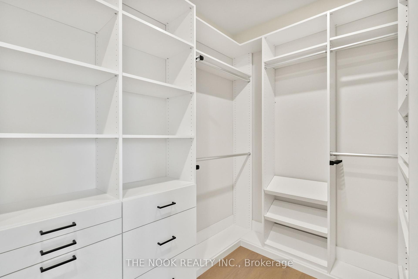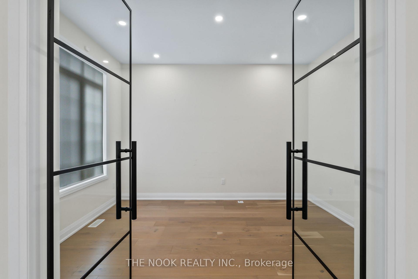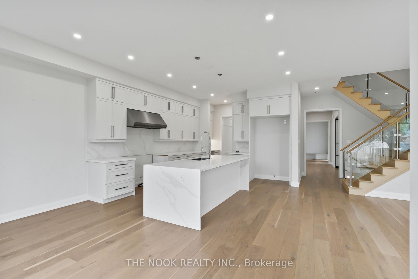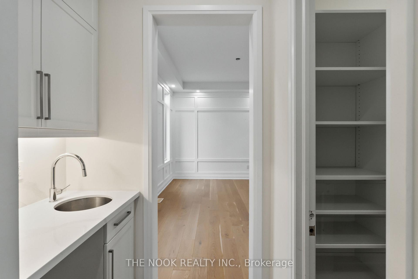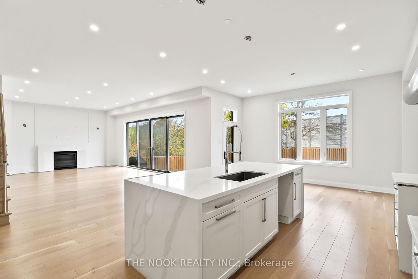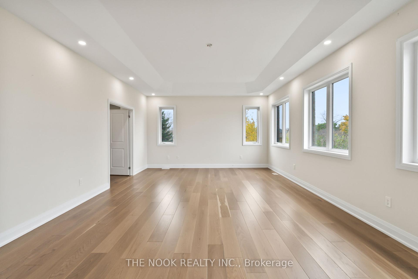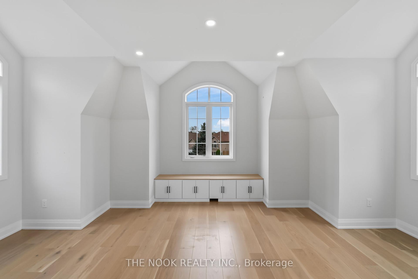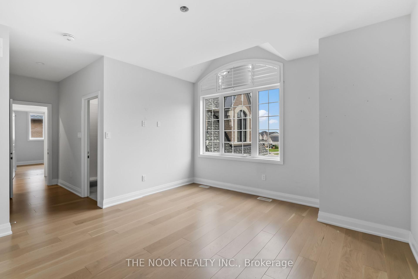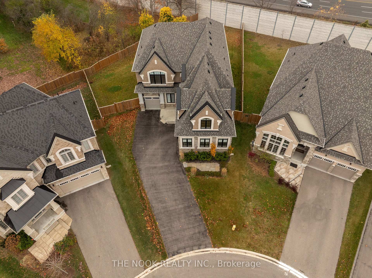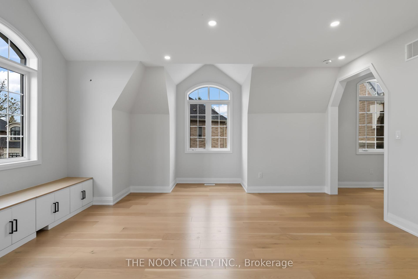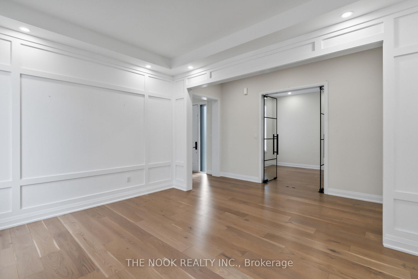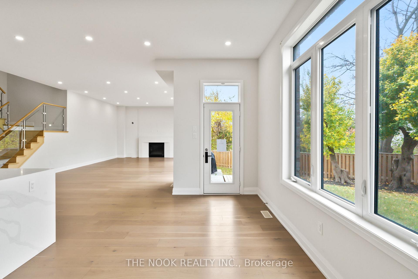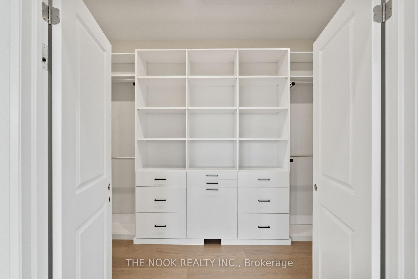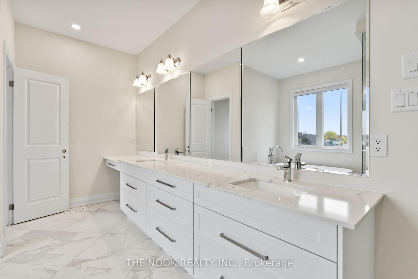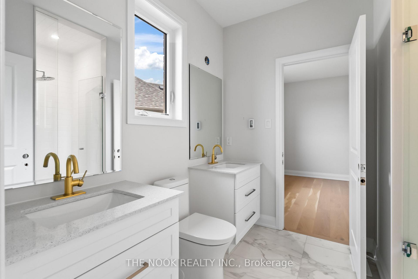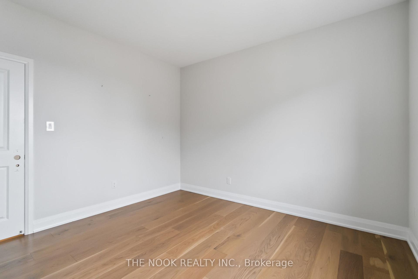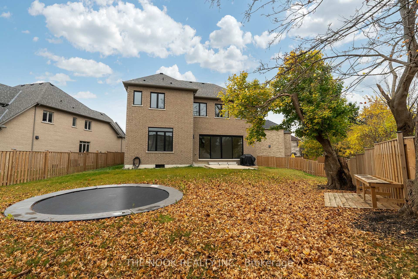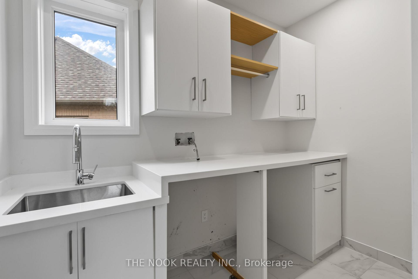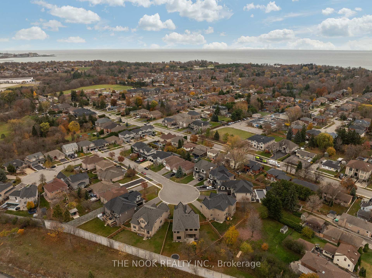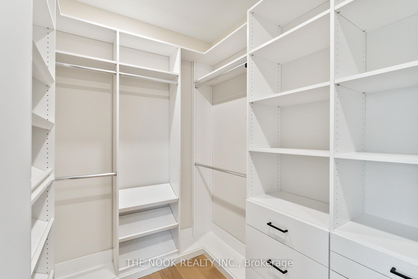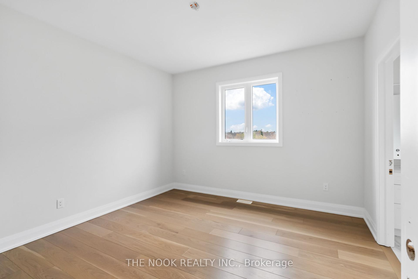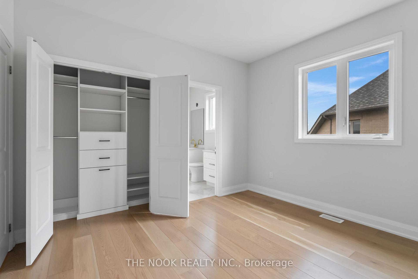$1,942,500
Available - For Sale
Listing ID: E11884586
396 Frontier Crt , Pickering, L1W 4A9, Ontario
| Quality Custom Built By Marshall Homes In 2020, This 3,912 Square Foot (Above Grade) Executive Home Sits On A PremiumPie-Shaped Lot On A Court In The Exclusive Rosebank Neighbourhood Of Pickering. Fabulous Curb Appeal! Unique Design Offers 2 SeparatesGarages. Incredible Custom Interior! Large Main Floor Office. Mudroom With Built-In Cabinetry And Garage Access. Formal Dining Room Wrapped In Wainscoting Connected To Walk-In Pantry Room! Impressive Custom Kitchen! Massive Open Concept Family Room And Wall-To-Wall Double Sliding Glass Doors Open To The Backyard! 10 Foot Ceilings On The Main Floor And 9 Foot Ceilings Upstairs. Modern Light Oak Hardwood Flooring Top-To-Bottom. Beautiful Glass Staircase Railings. Incredible Upper Level Layout Features A Family Room/Bonus Suite With Its Own 2-Pc Bath And Laundry Room! Spacious Primary Bedroom Features An Upgraded Washroom With Double Sinks & Extra Large Custom Glass Shower. Walk-In Closet With Built-In Cabinetry. Bedroom 2 Features Its Own Private 3-Pc Bath With Custom Glass Shower. Bedrooms 3 & 4 Are Connected To A Convenient Shared Washroom With 2 Separate Sinks & A Custom Glass Shower. Every Inch Of This Home Has Been Upgraded And Custom Designed! Absolutely Amazing Neighborhood, Highly Regarded For Its Schools, Access To Waterfront Trails & Easy Access To Highway 401. |
| Extras: None, Sold As Is As Per Schedule A |
| Price | $1,942,500 |
| Taxes: | $14000.00 |
| Assessment: | $1146000 |
| Assessment Year: | 2024 |
| Address: | 396 Frontier Crt , Pickering, L1W 4A9, Ontario |
| Lot Size: | 35.73 x 143.60 (Feet) |
| Directions/Cross Streets: | Toynevale Rd & Rosebank Rd |
| Rooms: | 11 |
| Bedrooms: | 4 |
| Bedrooms +: | 1 |
| Kitchens: | 1 |
| Family Room: | Y |
| Basement: | Full |
| Approximatly Age: | 0-5 |
| Property Type: | Detached |
| Style: | 2-Storey |
| Exterior: | Brick, Stone |
| Garage Type: | Built-In |
| (Parking/)Drive: | Private |
| Drive Parking Spaces: | 5 |
| Pool: | None |
| Approximatly Age: | 0-5 |
| Approximatly Square Footage: | 3500-5000 |
| Fireplace/Stove: | N |
| Heat Source: | Gas |
| Heat Type: | Forced Air |
| Central Air Conditioning: | Other |
| Laundry Level: | Upper |
| Elevator Lift: | N |
| Sewers: | Sewers |
| Water: | Municipal |
$
%
Years
This calculator is for demonstration purposes only. Always consult a professional
financial advisor before making personal financial decisions.
| Although the information displayed is believed to be accurate, no warranties or representations are made of any kind. |
| THE NOOK REALTY INC. |
|
|
Ali Shahpazir
Sales Representative
Dir:
416-473-8225
Bus:
416-473-8225
| Virtual Tour | Book Showing | Email a Friend |
Jump To:
At a Glance:
| Type: | Freehold - Detached |
| Area: | Durham |
| Municipality: | Pickering |
| Neighbourhood: | Rosebank |
| Style: | 2-Storey |
| Lot Size: | 35.73 x 143.60(Feet) |
| Approximate Age: | 0-5 |
| Tax: | $14,000 |
| Beds: | 4+1 |
| Baths: | 5 |
| Fireplace: | N |
| Pool: | None |
Locatin Map:
Payment Calculator:

