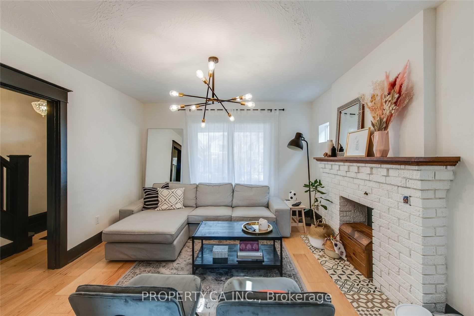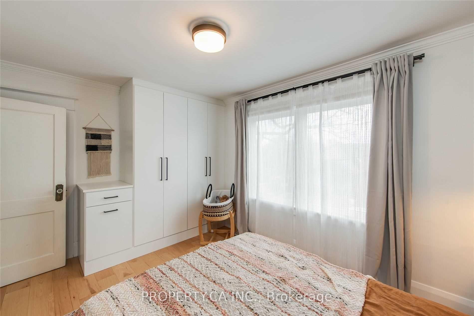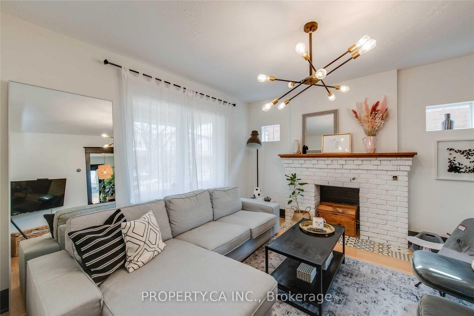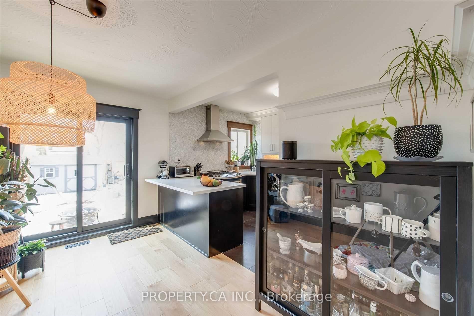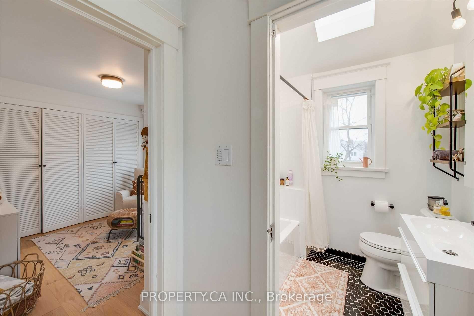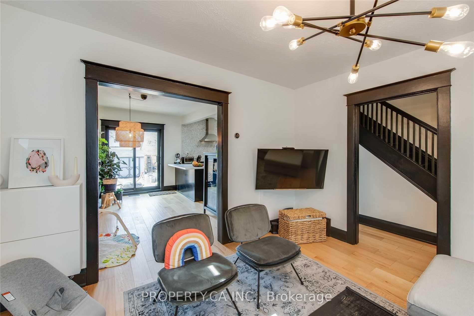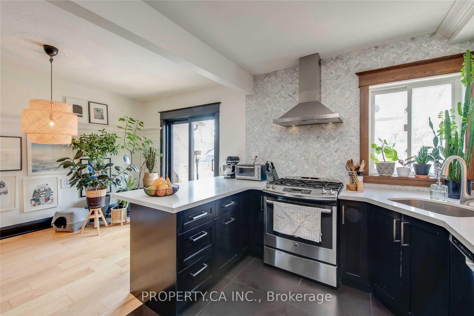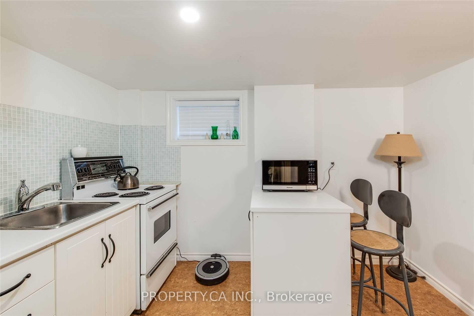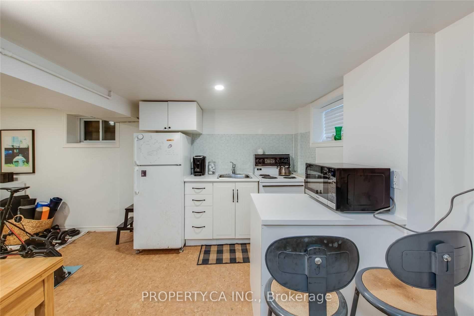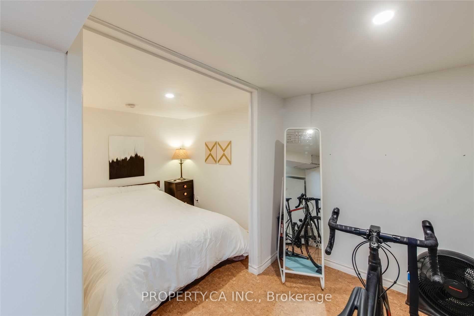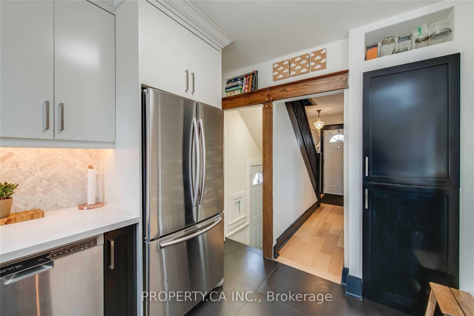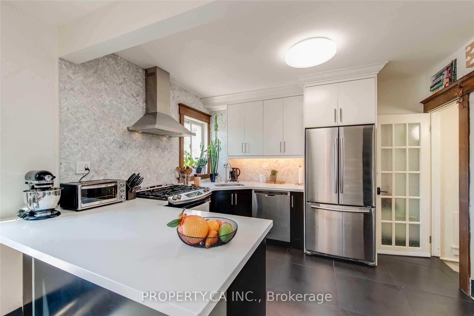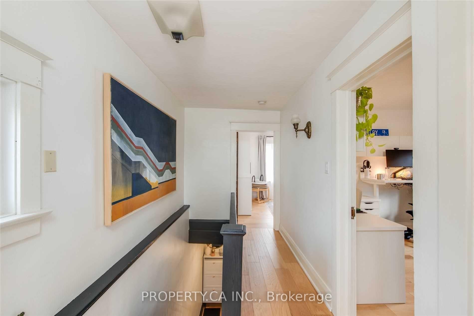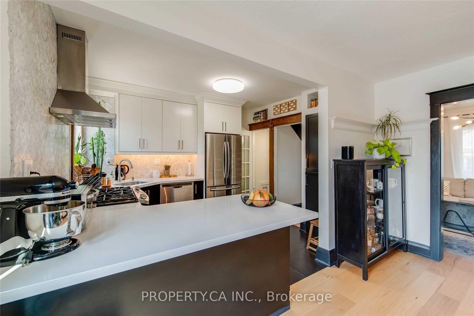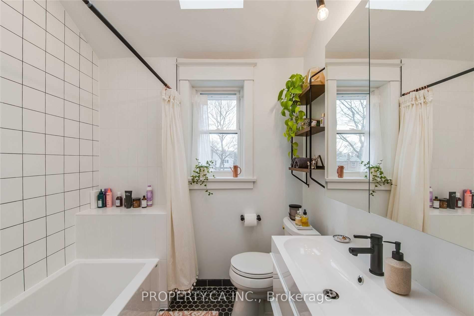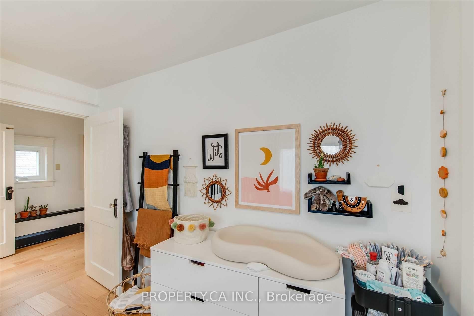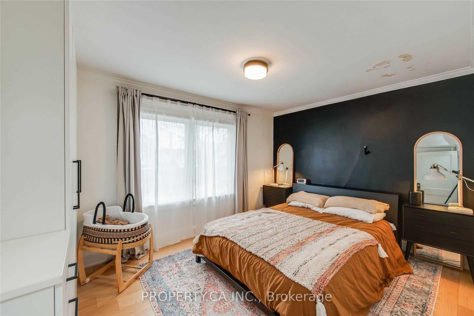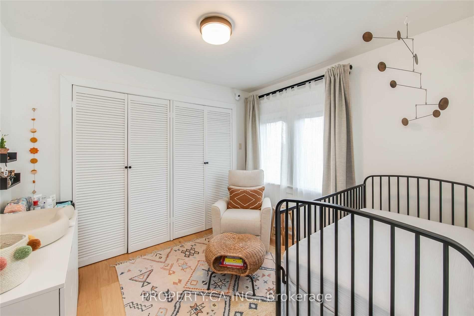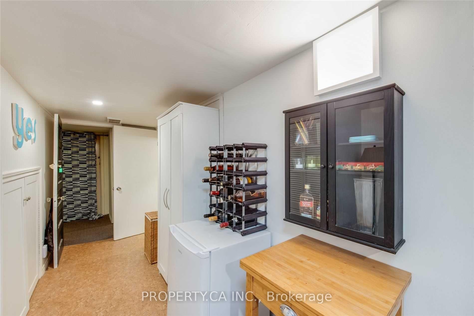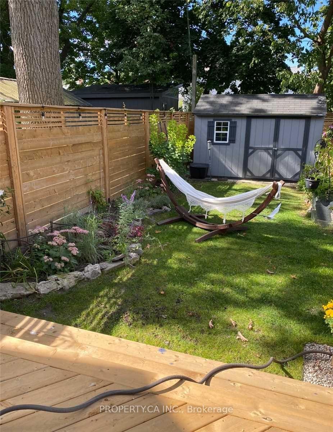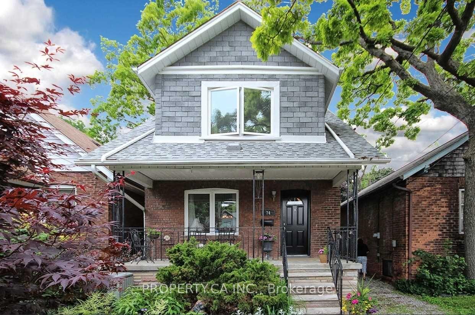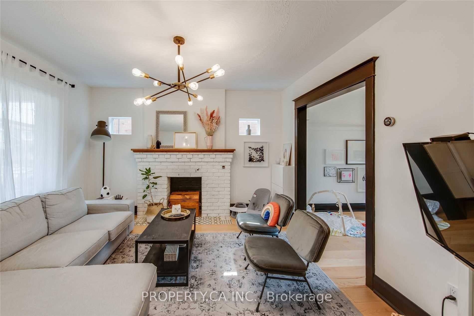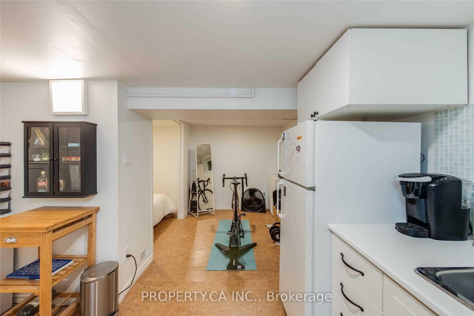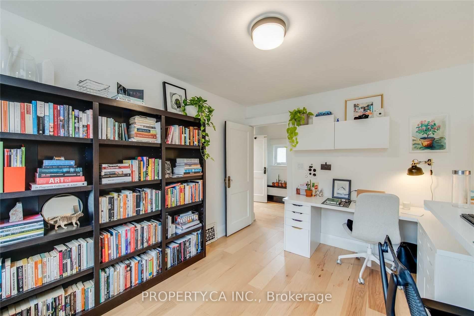$4,800
Available - For Rent
Listing ID: E11884672
74 Oak Park Ave , Toronto, M4C 4M3, Ontario
| Your search is over-- Detached home in established family oriented neighborhood, 1800 sqft of well laid out space 3+1 bedrooms and 2 full bathrooms, modern renovated kitchen with eat-in area overlooking newer deck and landscaped backyard for easy entertaining.Open concept living/dining, cute and warm with loads of characterClose many amenities, Danforth subway, shopping and parks, woodbine beach and waterfront activities. |
| Extras: Use of existing appliances |
| Price | $4,800 |
| Address: | 74 Oak Park Ave , Toronto, M4C 4M3, Ontario |
| Directions/Cross Streets: | WOODBINE/DANFORTH |
| Rooms: | 6 |
| Bedrooms: | 3 |
| Bedrooms +: | 1 |
| Kitchens: | 1 |
| Kitchens +: | 1 |
| Family Room: | Y |
| Basement: | Apartment |
| Furnished: | N |
| Approximatly Age: | 51-99 |
| Property Type: | Detached |
| Style: | 2-Storey |
| Exterior: | Brick |
| Garage Type: | None |
| (Parking/)Drive: | Mutual |
| Drive Parking Spaces: | 0 |
| Pool: | None |
| Private Entrance: | Y |
| Laundry Access: | Ensuite |
| Approximatly Age: | 51-99 |
| Approximatly Square Footage: | 1500-2000 |
| Fireplace/Stove: | N |
| Heat Source: | Gas |
| Heat Type: | Forced Air |
| Central Air Conditioning: | Central Air |
| Sewers: | Sewers |
| Water: | Municipal |
| Although the information displayed is believed to be accurate, no warranties or representations are made of any kind. |
| PROPERTY.CA INC. |
|
|
Ali Shahpazir
Sales Representative
Dir:
416-473-8225
Bus:
416-473-8225
| Book Showing | Email a Friend |
Jump To:
At a Glance:
| Type: | Freehold - Detached |
| Area: | Toronto |
| Municipality: | Toronto |
| Neighbourhood: | Woodbine-Lumsden |
| Style: | 2-Storey |
| Approximate Age: | 51-99 |
| Beds: | 3+1 |
| Baths: | 2 |
| Fireplace: | N |
| Pool: | None |
Locatin Map:

