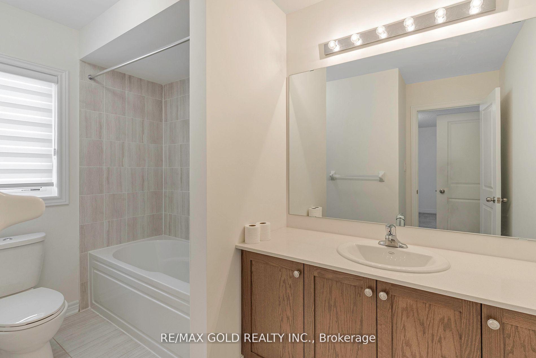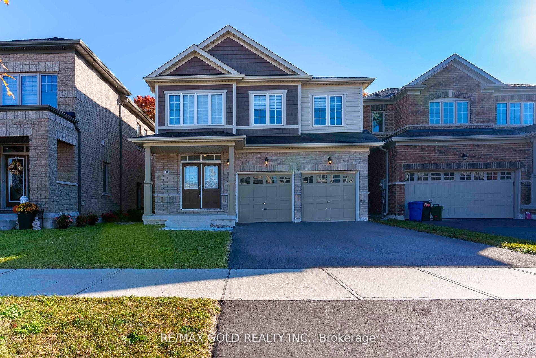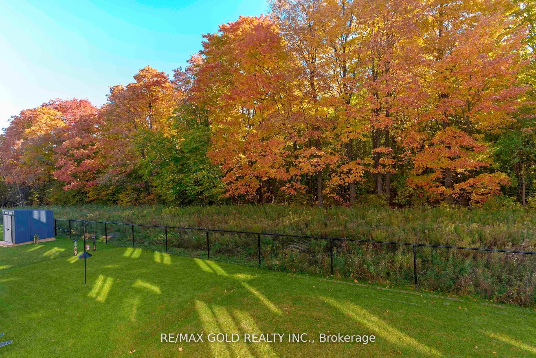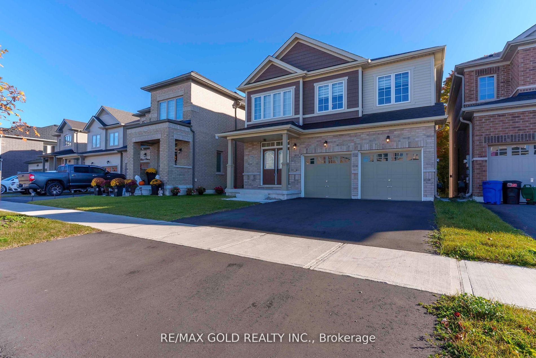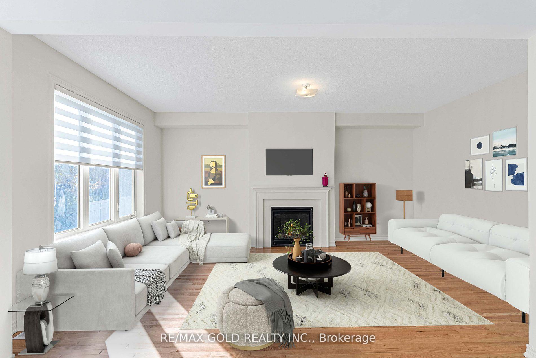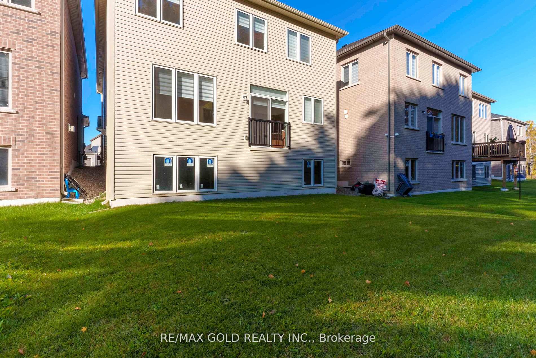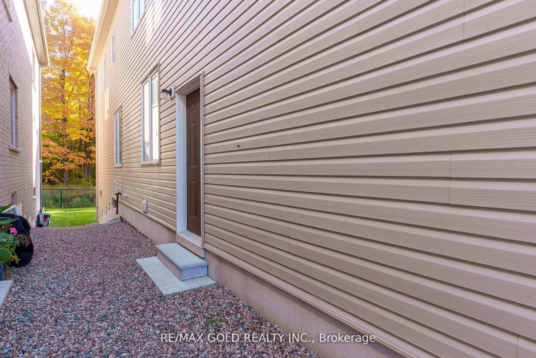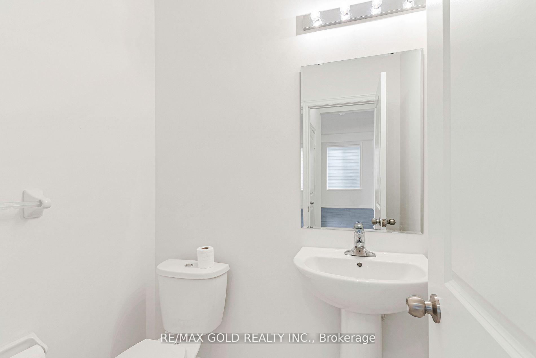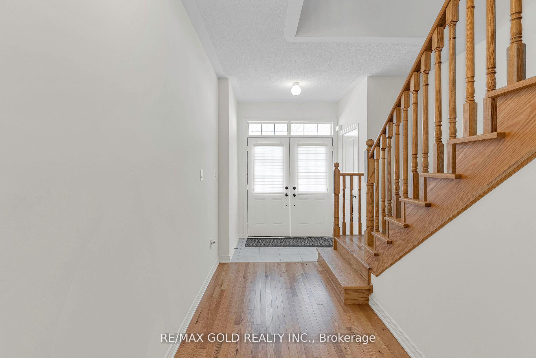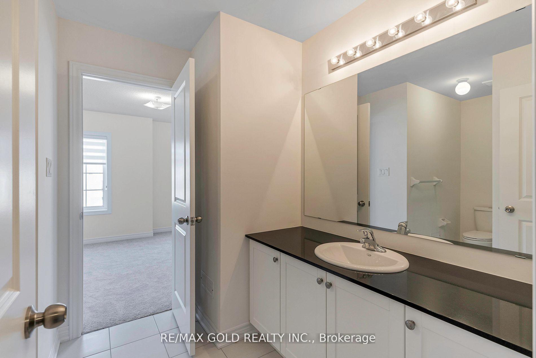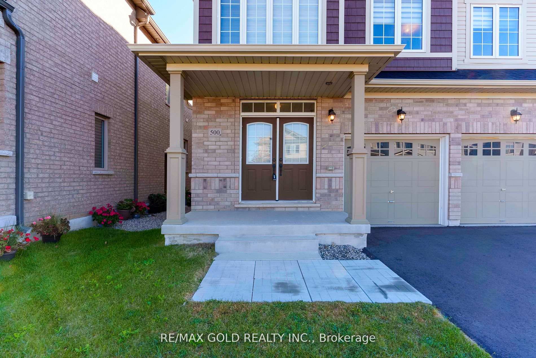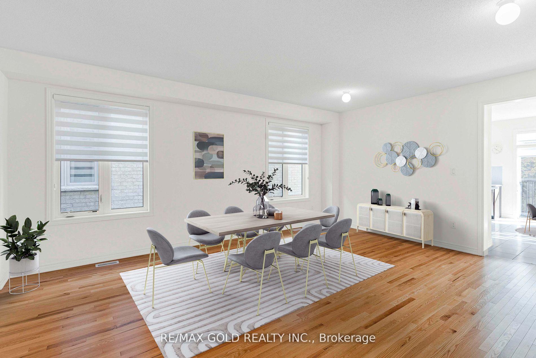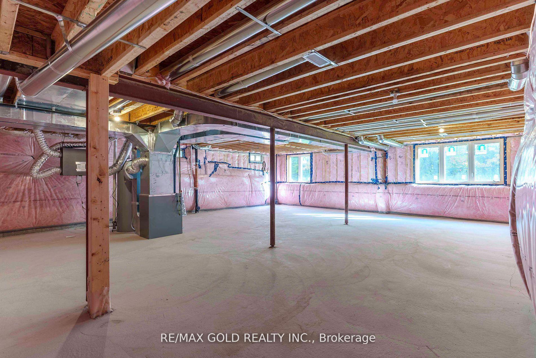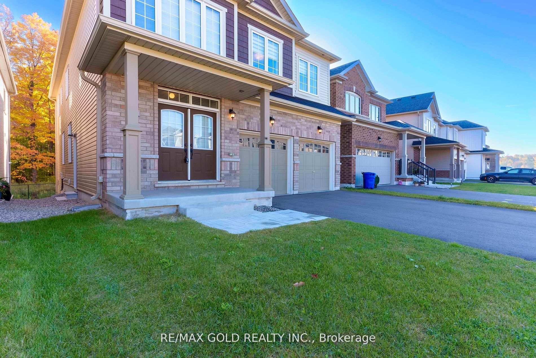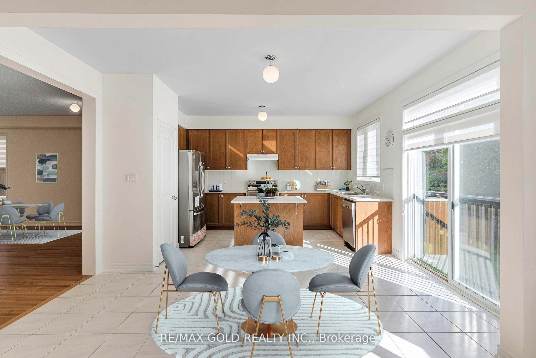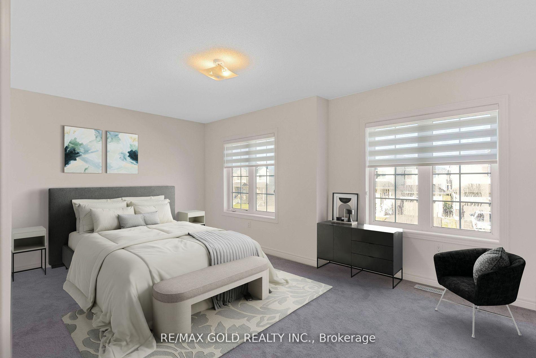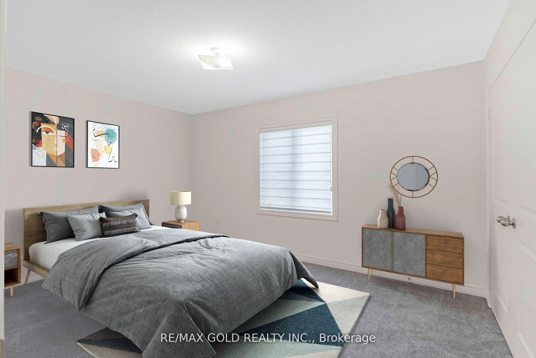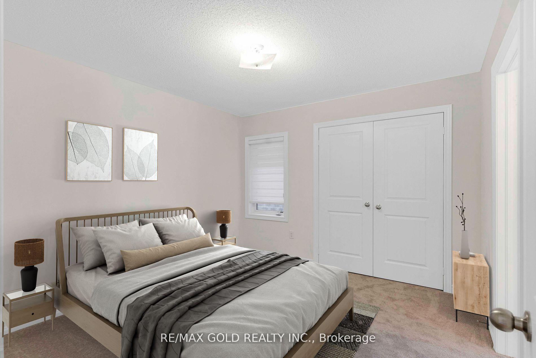$3,000
Available - For Rent
Listing ID: X11884263
500 Black Cherry Cres , Shelburne, L9V 1Y3, Ontario
| FULL HOUSE INCLUDING BASEMENT - RAVINE LOT and 4 Bedroom 4 washroom, 2900 sq ft of SHEER LUXURY... BRAND NEW house. This stunning brick and stone exterior home, a 2-car garage and spacious driveway, This home boasts a well-designed floor plan. The main floor impresses with smooth ceilings, hardwood flooring, and tiled kitchen area. An executive Main floor Den offers versatility as an office / media room or prayer room. The open-concept kitchen and breakfast area flow seamlessly, while a separate great room features a cozy gas fireplace. The the primary bedroom with a 5-piece ensuite bathroom with dressing room and walk-in closet. All Bedrooms are generously sized and have attached bathrooms. The home includes a convenient second-floor laundry room |
| Extras: All bedrooms with tons of storage. Excellent location for Commuters. Bedrooms 2 and 3 have a shared Jack and Jill Bathroom |
| Price | $3,000 |
| Address: | 500 Black Cherry Cres , Shelburne, L9V 1Y3, Ontario |
| Directions/Cross Streets: | HWY 10 / DUFFERIN RD 124 |
| Rooms: | 11 |
| Bedrooms: | 4 |
| Bedrooms +: | |
| Kitchens: | 1 |
| Family Room: | Y |
| Basement: | Unfinished |
| Furnished: | N |
| Property Type: | Detached |
| Style: | 2-Storey |
| Exterior: | Brick, Vinyl Siding |
| Garage Type: | Attached |
| (Parking/)Drive: | Private |
| Drive Parking Spaces: | 4 |
| Pool: | None |
| Private Entrance: | Y |
| Fireplace/Stove: | Y |
| Heat Source: | Gas |
| Heat Type: | Forced Air |
| Central Air Conditioning: | Other |
| Sewers: | Sewers |
| Water: | Municipal |
| Although the information displayed is believed to be accurate, no warranties or representations are made of any kind. |
| RE/MAX GOLD REALTY INC. |
|
|
Ali Shahpazir
Sales Representative
Dir:
416-473-8225
Bus:
416-473-8225
| Book Showing | Email a Friend |
Jump To:
At a Glance:
| Type: | Freehold - Detached |
| Area: | Dufferin |
| Municipality: | Shelburne |
| Neighbourhood: | Shelburne |
| Style: | 2-Storey |
| Beds: | 4 |
| Baths: | 4 |
| Fireplace: | Y |
| Pool: | None |
Locatin Map:

