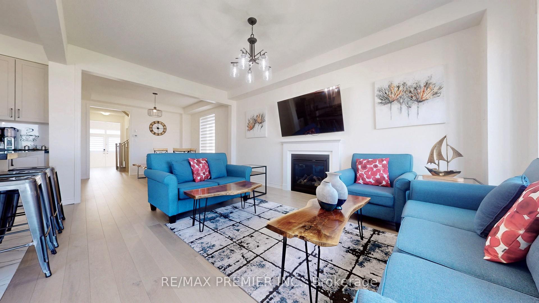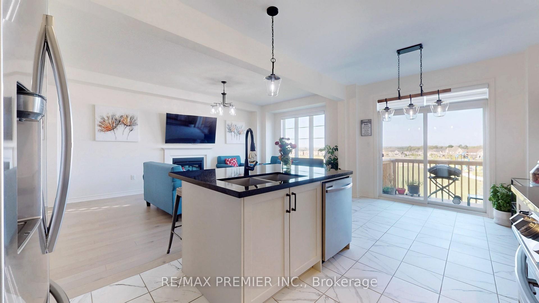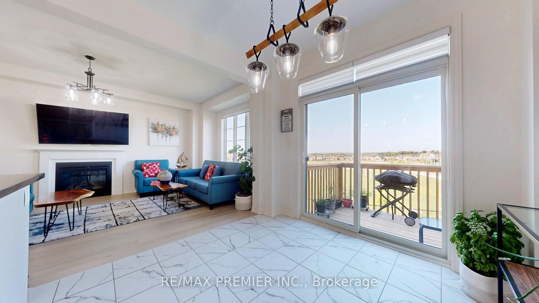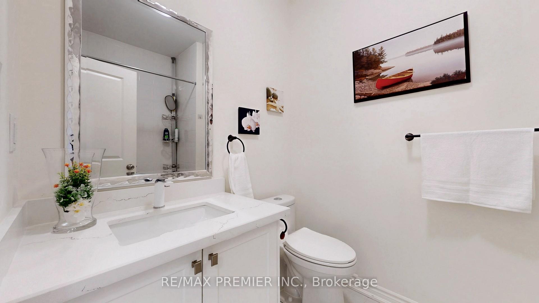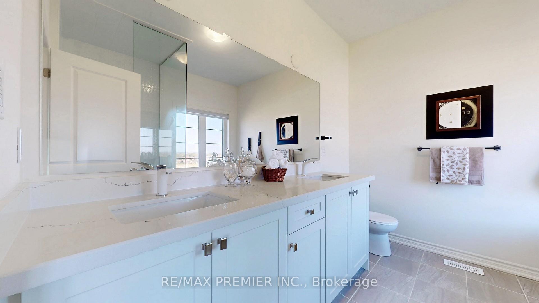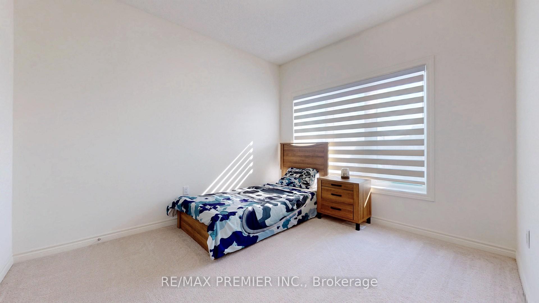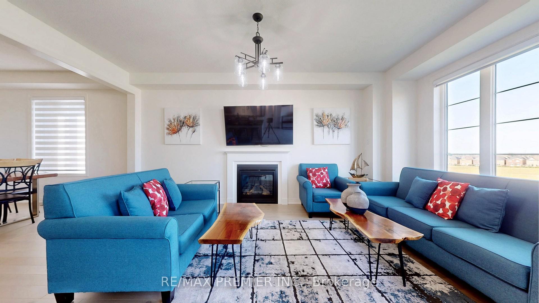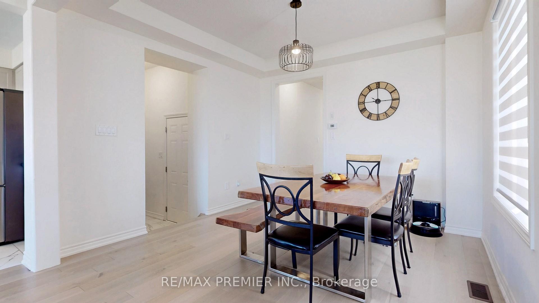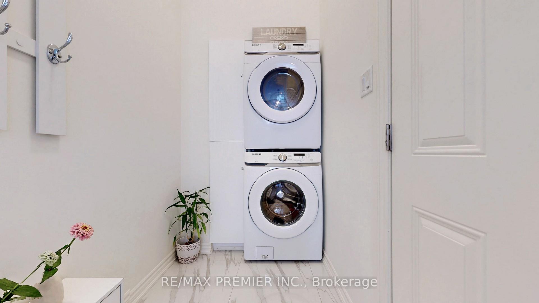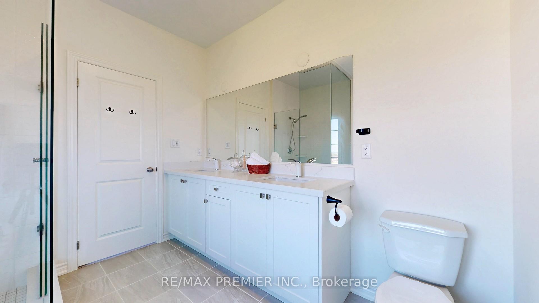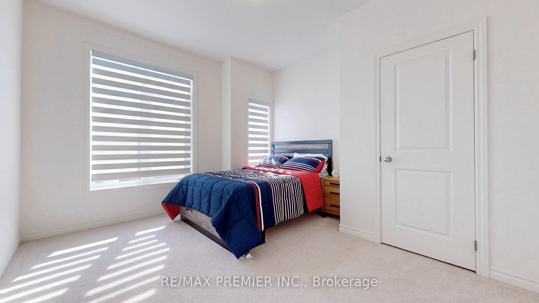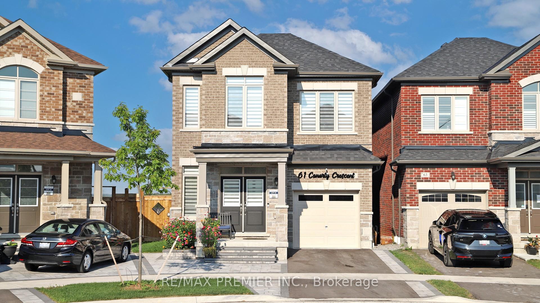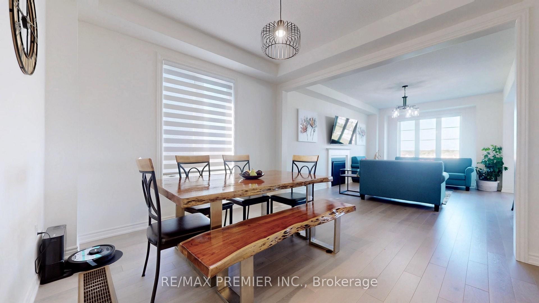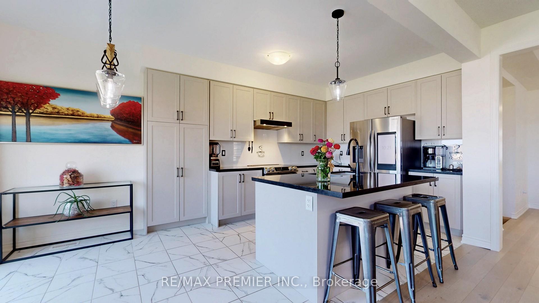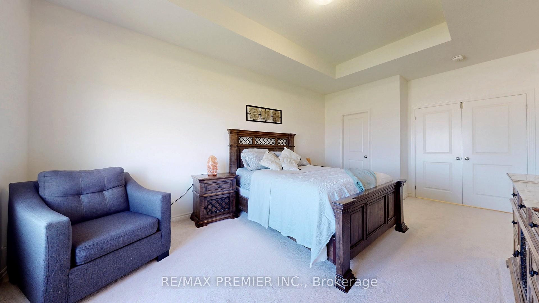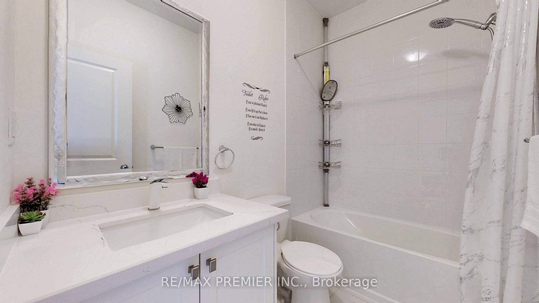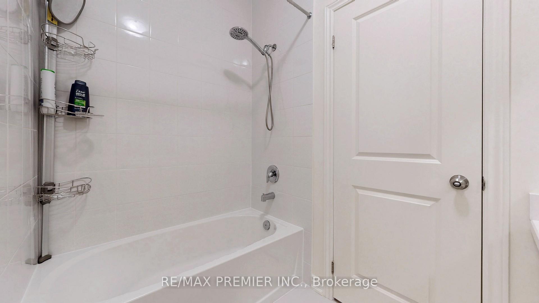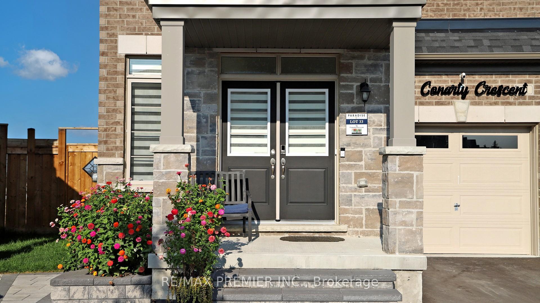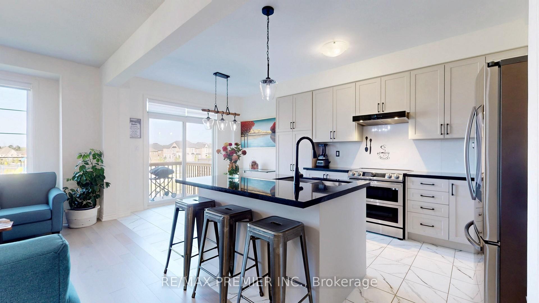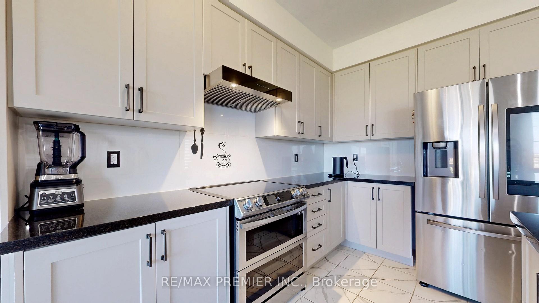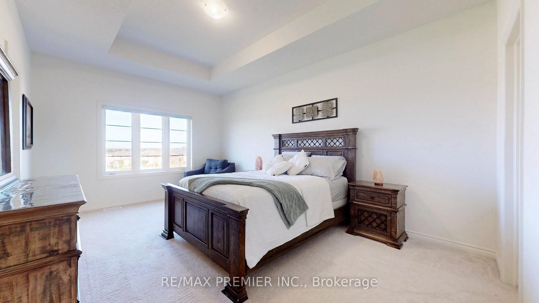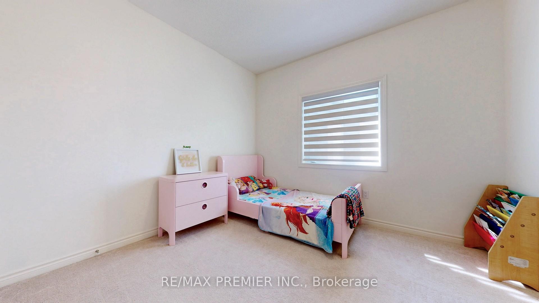$3,500
Available - For Rent
Listing ID: E11883820
61 Conarty Cres , Unit Upsta, Whitby, L1P 0L4, Ontario
| Impressive, luxurious, and elegant! This open-concept modern design features 4 bedrooms and 5 bathrooms, located on a breathtaking pie-shaped lot, west exposure, huge backyard perfect for outdoor activities. Situated in a desirable Whitby neighborhood, this home includes numerous upgrades such as hardwood flooring, 9-ft ceilings on the main floor, and an open-concept kitchen with a huge island, perfect for entertaining. The primary bedroom boasts a 5-piece ensuite bath and his-and-hers walk-in closets. Located close to transit, Hwys, 401/407/412, gyms, shops, trails leading to conservation areas, and near Thermea Spa Village in Whitby. |
| Price | $3,500 |
| Address: | 61 Conarty Cres , Unit Upsta, Whitby, L1P 0L4, Ontario |
| Apt/Unit: | Upsta |
| Acreage: | < .50 |
| Directions/Cross Streets: | Cochrane St And Tauton Road |
| Rooms: | 8 |
| Bedrooms: | 4 |
| Bedrooms +: | |
| Kitchens: | 1 |
| Family Room: | N |
| Basement: | None |
| Furnished: | N |
| Property Type: | Detached |
| Style: | 2-Storey |
| Exterior: | Brick |
| Garage Type: | Built-In |
| (Parking/)Drive: | Private |
| Drive Parking Spaces: | 1 |
| Pool: | None |
| Private Entrance: | Y |
| Laundry Access: | Ensuite |
| Approximatly Square Footage: | 2000-2500 |
| Fireplace/Stove: | N |
| Heat Source: | Gas |
| Heat Type: | Forced Air |
| Central Air Conditioning: | Central Air |
| Laundry Level: | Main |
| Sewers: | Sewers |
| Water: | Municipal |
| Utilities-Cable: | A |
| Utilities-Hydro: | Y |
| Utilities-Gas: | Y |
| Utilities-Telephone: | Y |
| Although the information displayed is believed to be accurate, no warranties or representations are made of any kind. |
| RE/MAX PREMIER INC. |
|
|
Ali Shahpazir
Sales Representative
Dir:
416-473-8225
Bus:
416-473-8225
| Book Showing | Email a Friend |
Jump To:
At a Glance:
| Type: | Freehold - Detached |
| Area: | Durham |
| Municipality: | Whitby |
| Neighbourhood: | Rural Whitby |
| Style: | 2-Storey |
| Beds: | 4 |
| Baths: | 4 |
| Fireplace: | N |
| Pool: | None |
Locatin Map:

