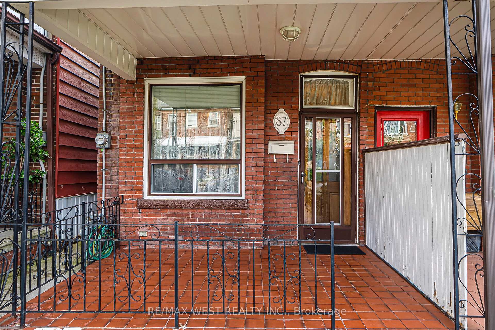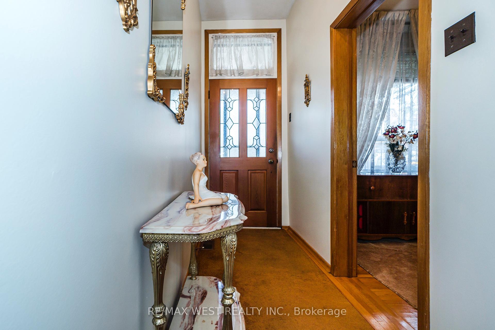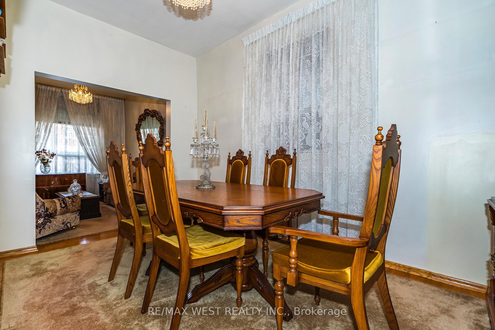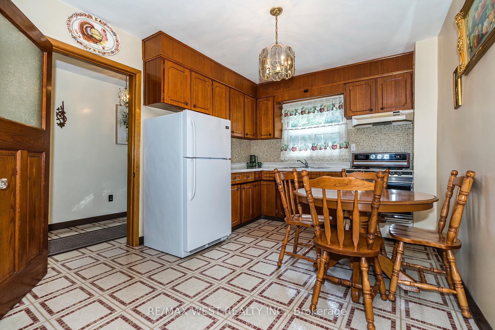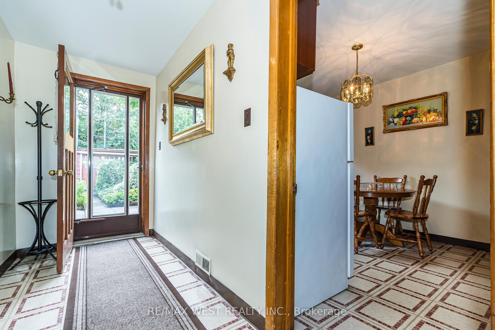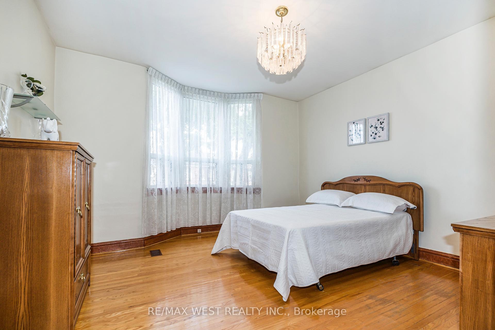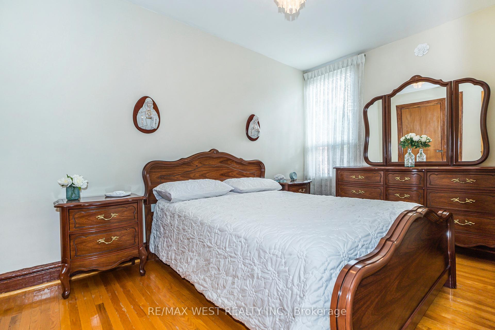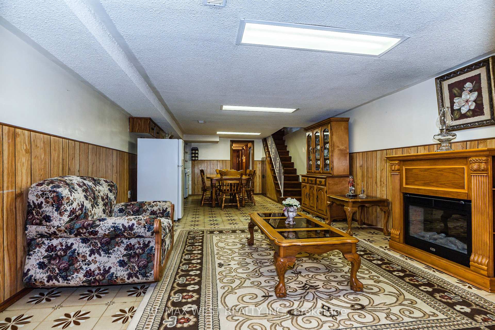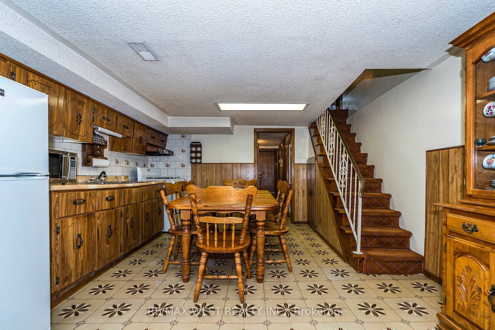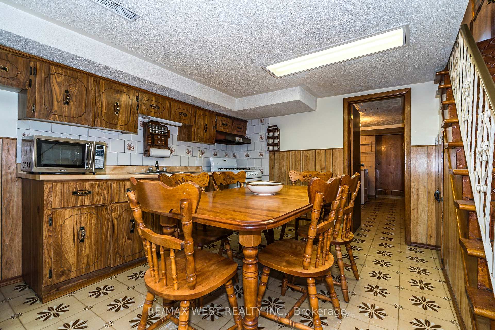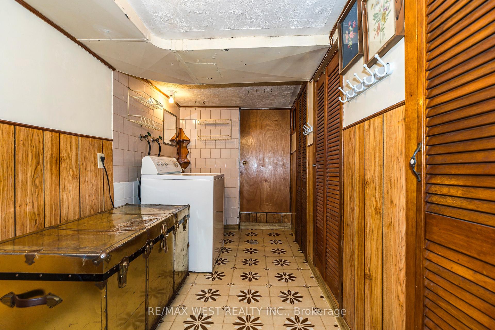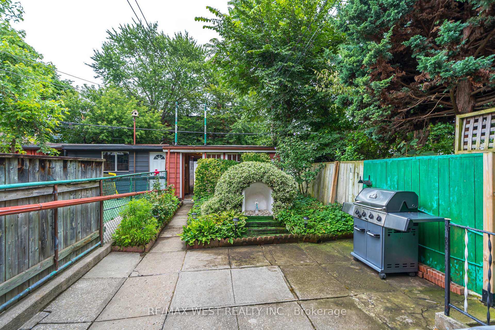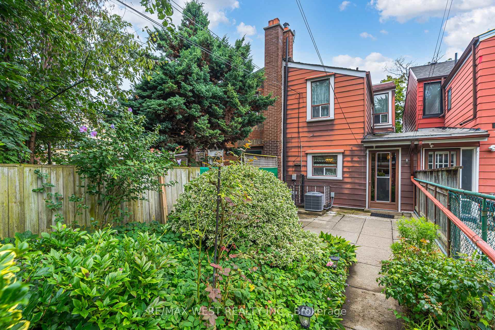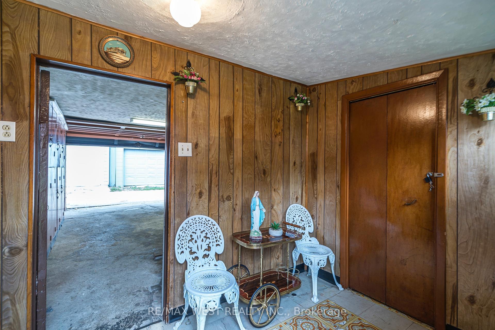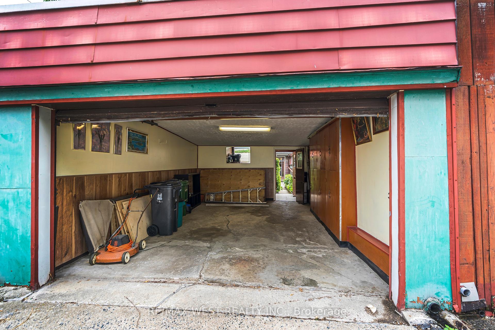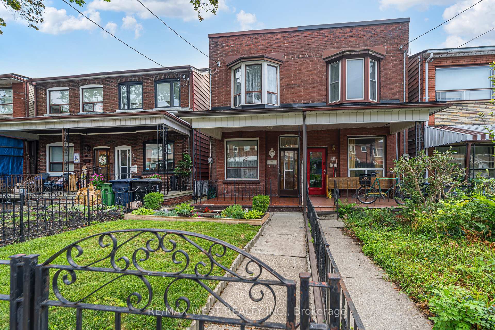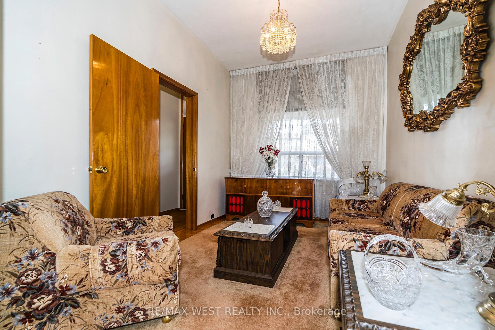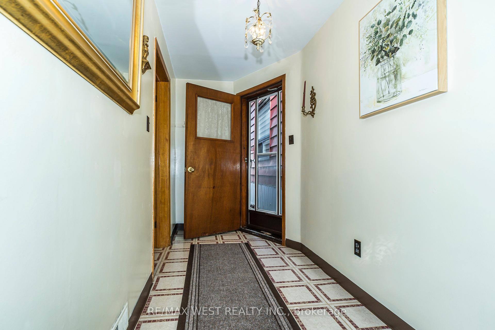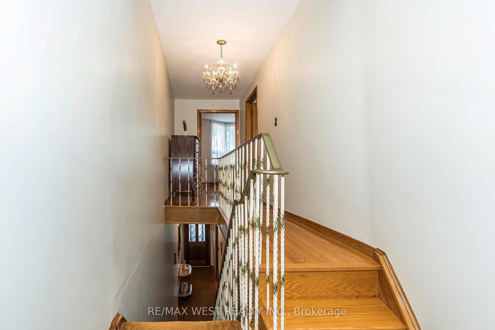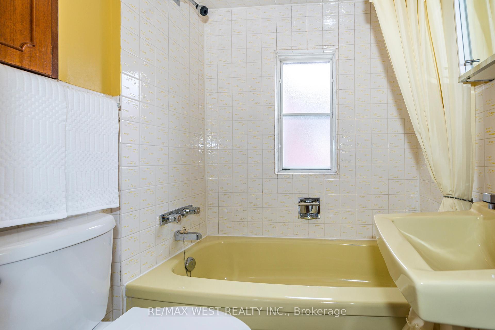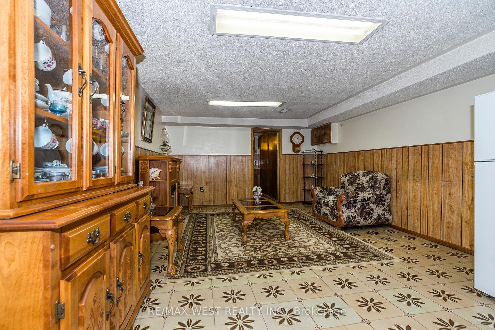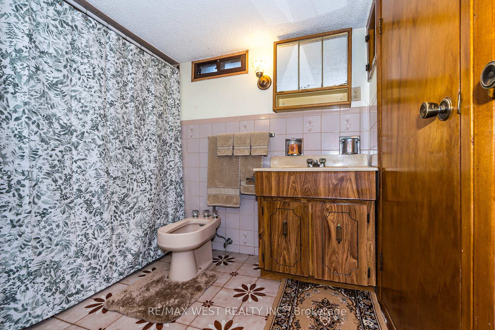$1,349,900
Available - For Sale
Listing ID: C9262294
87 Palmerston Ave , Toronto, M6J 2J2, Ontario
| **Charming 3 bedroom home in Trinity Bellwoods**Use your imagination and customize this character filled space to your dream home**15.75 x 121 ft lot**Living/Dining space 9 1/2 foot ceilings**Lane access to garage with storage room**Walk-up from basement level**Ideal family home with opportunity for income generating portion**Conveniently located in between Queen & Dundas walking distance to various amenities including Trinity Bellwoods Park, Toronto Western Hospital, Queen St West, Little Italy, Kensington Market, Public transit, & Various Schools** |
| Extras: 2 Fridges, 2 stoves and washer all in 'as in' condition. |
| Price | $1,349,900 |
| Taxes: | $6637.88 |
| Address: | 87 Palmerston Ave , Toronto, M6J 2J2, Ontario |
| Lot Size: | 15.75 x 121.50 (Feet) |
| Directions/Cross Streets: | Queen St W/Palmerston Ave |
| Rooms: | 7 |
| Rooms +: | 3 |
| Bedrooms: | 3 |
| Bedrooms +: | |
| Kitchens: | 1 |
| Kitchens +: | 1 |
| Family Room: | N |
| Basement: | Finished, Sep Entrance |
| Property Type: | Semi-Detached |
| Style: | 2-Storey |
| Exterior: | Alum Siding, Brick Front |
| Garage Type: | Detached |
| (Parking/)Drive: | Lane |
| Drive Parking Spaces: | 1 |
| Pool: | None |
| Fireplace/Stove: | N |
| Heat Source: | Gas |
| Heat Type: | Forced Air |
| Central Air Conditioning: | Central Air |
| Sewers: | Sewers |
| Water: | Municipal |
$
%
Years
This calculator is for demonstration purposes only. Always consult a professional
financial advisor before making personal financial decisions.
| Although the information displayed is believed to be accurate, no warranties or representations are made of any kind. |
| RE/MAX WEST REALTY INC. |
|
|
Ali Shahpazir
Sales Representative
Dir:
416-473-8225
Bus:
416-473-8225
| Virtual Tour | Book Showing | Email a Friend |
Jump To:
At a Glance:
| Type: | Freehold - Semi-Detached |
| Area: | Toronto |
| Municipality: | Toronto |
| Neighbourhood: | Trinity-Bellwoods |
| Style: | 2-Storey |
| Lot Size: | 15.75 x 121.50(Feet) |
| Tax: | $6,637.88 |
| Beds: | 3 |
| Baths: | 2 |
| Fireplace: | N |
| Pool: | None |
Locatin Map:
Payment Calculator:

