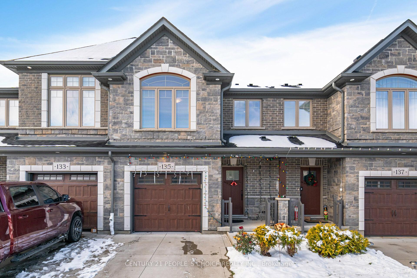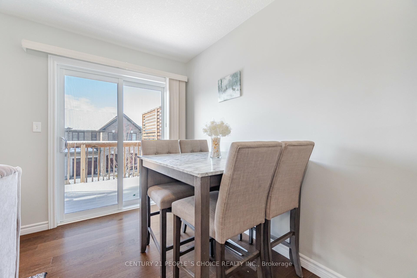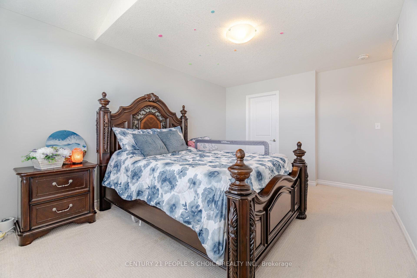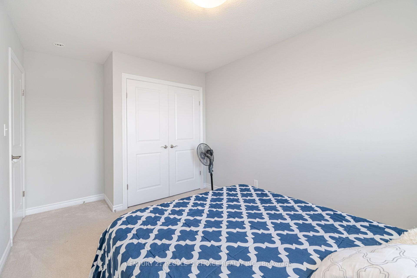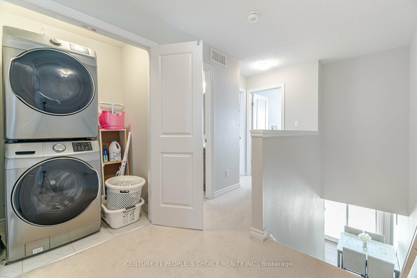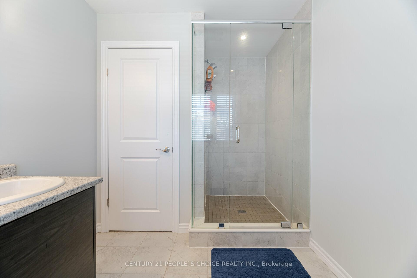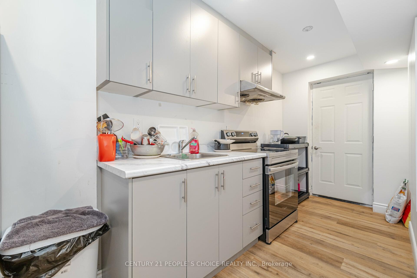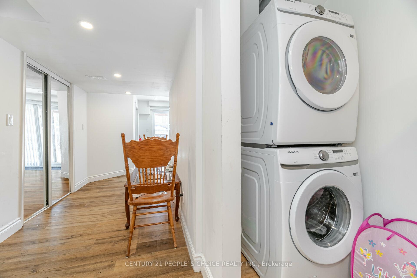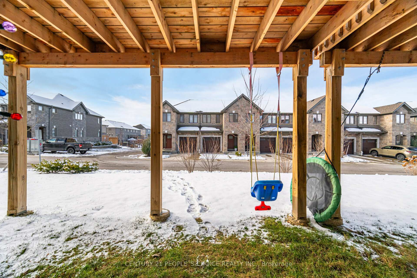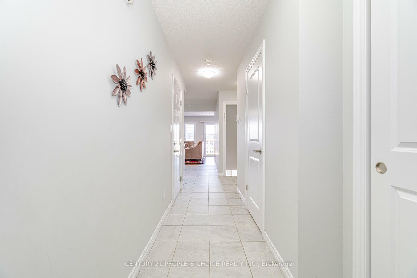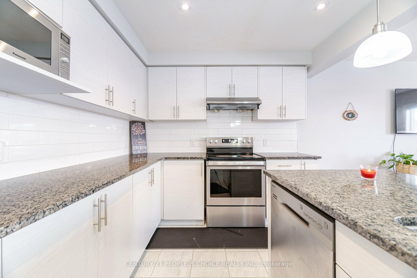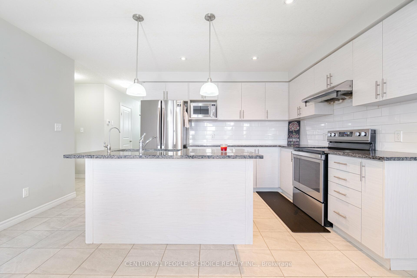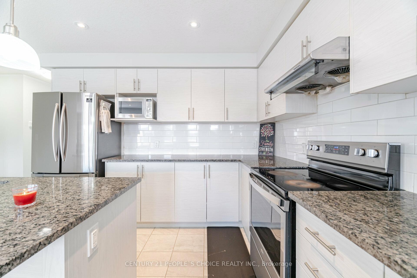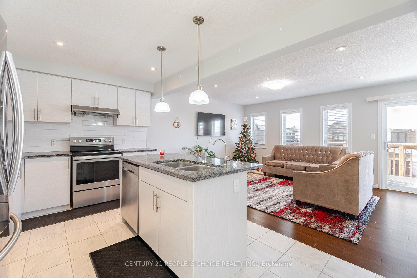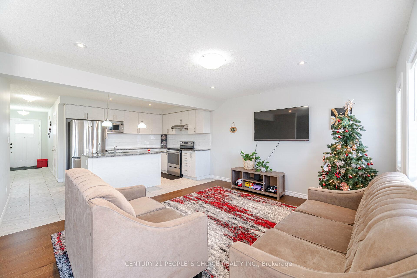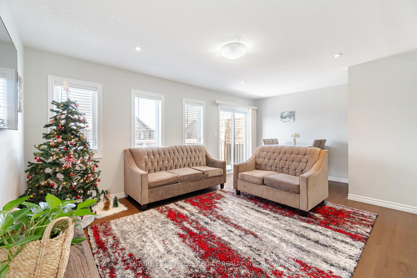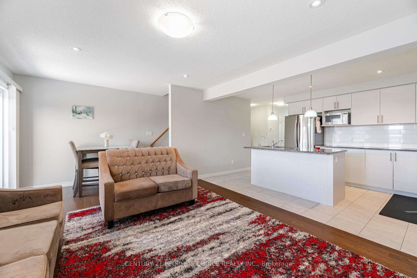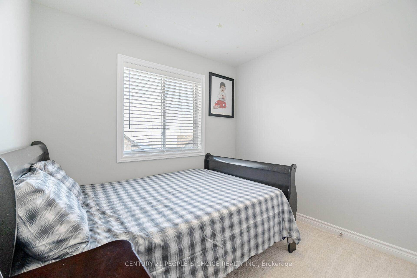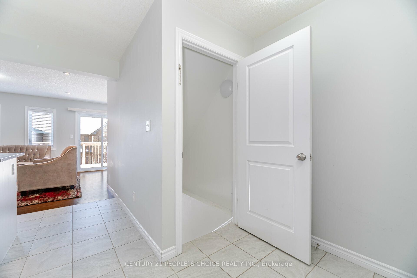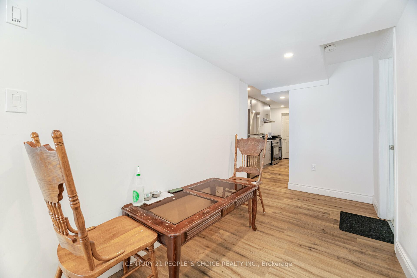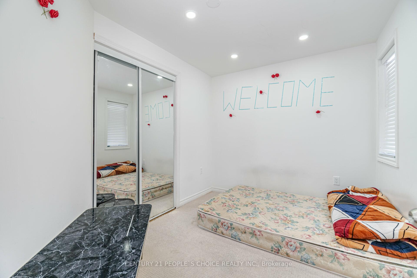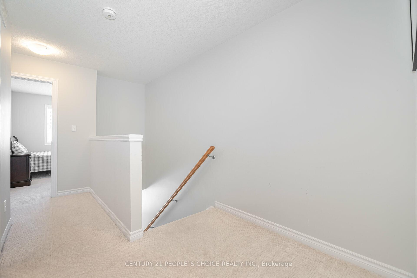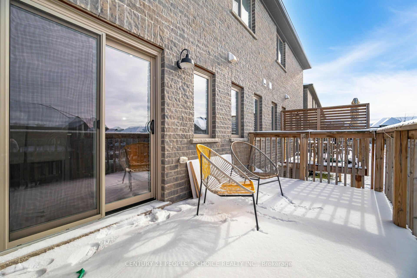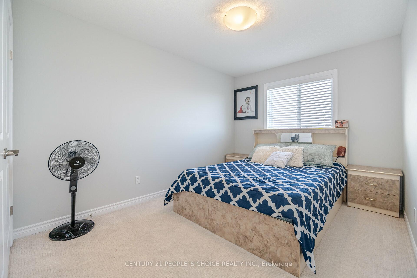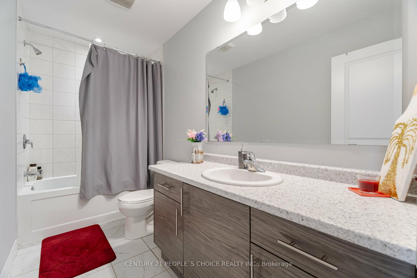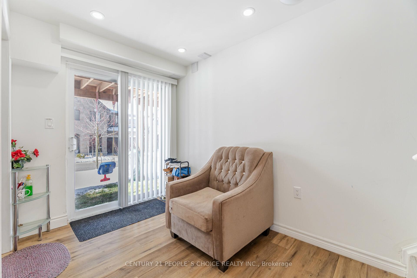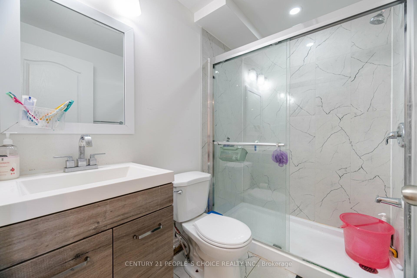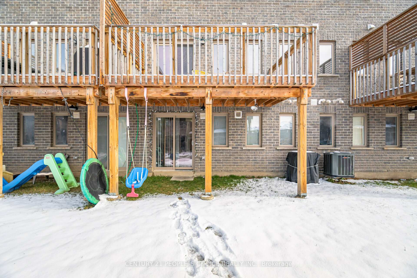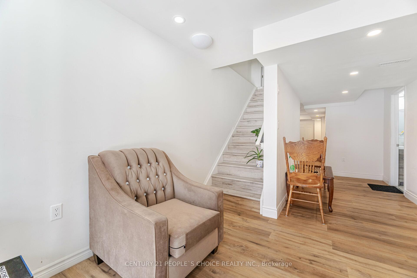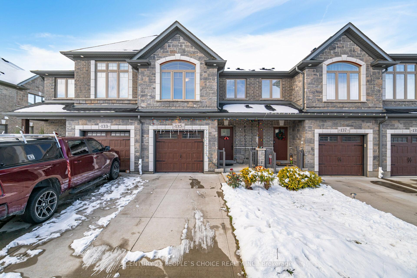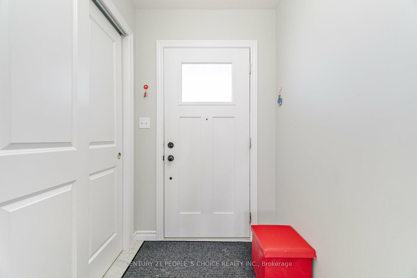$879,900
Available - For Sale
Listing ID: X11883711
135 Hollybrook Tr , Kitchener, N2R 0P1, Ontario
| Beautiful, Modern & Spacious! This Beautiful Family Friendly Neighbourhood Presents 135 Hollybrook Trail. Offering 3 Spacious Bedrooms upstairs And 1Bedroom Finished Basement With Sep Entrance. The Main Floor Is Bright And Airy With Great Natural Light Throughout. The Kitchen Offers Granite Countertops, BackSlash And An Island Overlooking With S/S Appliances. Pot Lights ,Walk Out To Back Yard For Bbq And Outdoor Parties, Oak Stairs. The Dining And Family Room. Master Bedroom Including The Privilege Suite Bathroom & Walk-In-Closet. 2 More Good Sized Bedrooms With Spacious Closets & 4Pc Bathroom. Open Concept Layout, 9 Foot Ceilings. Electrical board for 200 amps and rough-in for a plug for electrical cars in the garage. Separate laundry For Basement. |
| Extras: Upscale Doon South Neighbourhood , This Beautiful Family Friendly Freehold Townhome Is Close To 401& Conestoga College. Walking Distance To Public Schools. Minutes Away From Shopping Amenities, Parks And Trails. |
| Price | $879,900 |
| Taxes: | $3588.00 |
| Address: | 135 Hollybrook Tr , Kitchener, N2R 0P1, Ontario |
| Directions/Cross Streets: | Forest Creek Dr/Apple Ridge Dr/ Doon Mills Dr/Doon St |
| Rooms: | 6 |
| Rooms +: | 3 |
| Bedrooms: | 3 |
| Bedrooms +: | 1 |
| Kitchens: | 1 |
| Kitchens +: | 1 |
| Family Room: | N |
| Basement: | Fin W/O, Sep Entrance |
| Approximatly Age: | 0-5 |
| Property Type: | Att/Row/Twnhouse |
| Style: | 2-Storey |
| Exterior: | Brick, Brick Front |
| Garage Type: | Attached |
| (Parking/)Drive: | Private |
| Drive Parking Spaces: | 1 |
| Pool: | None |
| Approximatly Age: | 0-5 |
| Property Features: | Grnbelt/Cons, Library, Park, Rec Centre, School, School Bus Route |
| Fireplace/Stove: | N |
| Heat Source: | Gas |
| Heat Type: | Forced Air |
| Central Air Conditioning: | Central Air |
| Laundry Level: | Upper |
| Elevator Lift: | N |
| Sewers: | Sewers |
| Water: | Municipal |
| Utilities-Hydro: | A |
| Utilities-Gas: | A |
| Utilities-Telephone: | A |
$
%
Years
This calculator is for demonstration purposes only. Always consult a professional
financial advisor before making personal financial decisions.
| Although the information displayed is believed to be accurate, no warranties or representations are made of any kind. |
| CENTURY 21 PEOPLE`S CHOICE REALTY INC. |
|
|
Ali Shahpazir
Sales Representative
Dir:
416-473-8225
Bus:
416-473-8225
| Virtual Tour | Book Showing | Email a Friend |
Jump To:
At a Glance:
| Type: | Freehold - Att/Row/Twnhouse |
| Area: | Waterloo |
| Municipality: | Kitchener |
| Style: | 2-Storey |
| Approximate Age: | 0-5 |
| Tax: | $3,588 |
| Beds: | 3+1 |
| Baths: | 4 |
| Fireplace: | N |
| Pool: | None |
Locatin Map:
Payment Calculator:

