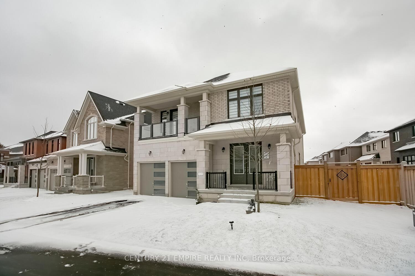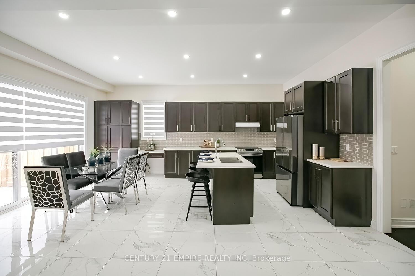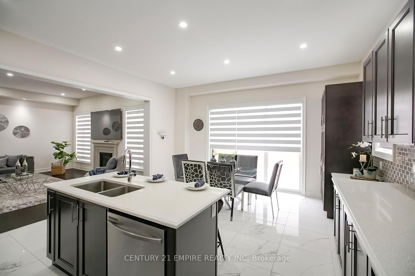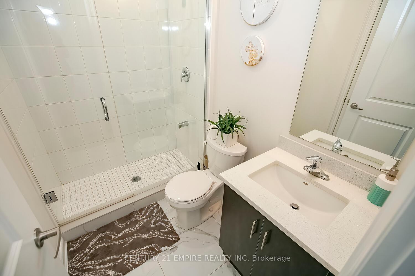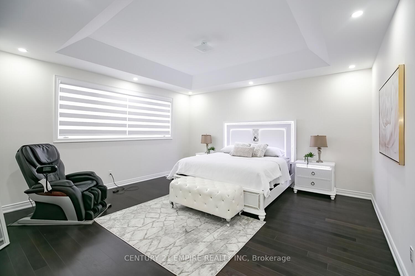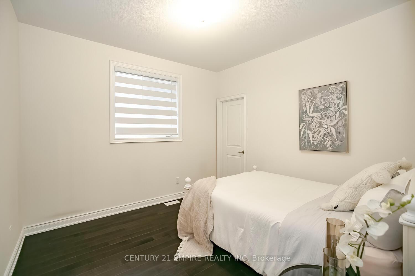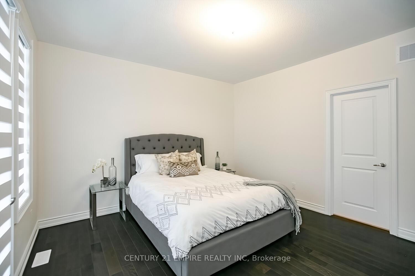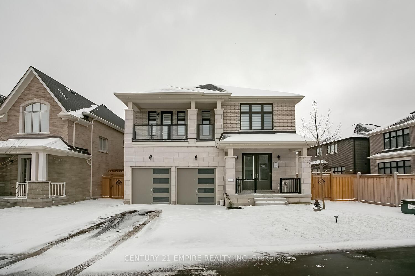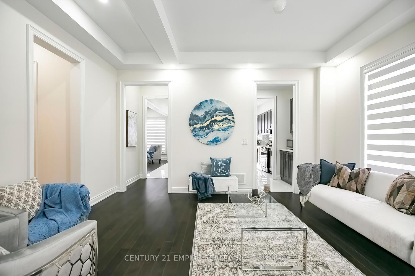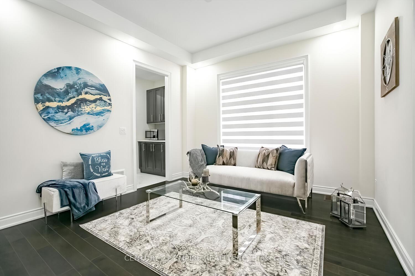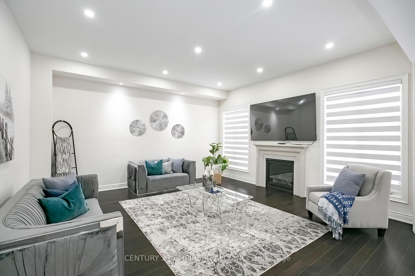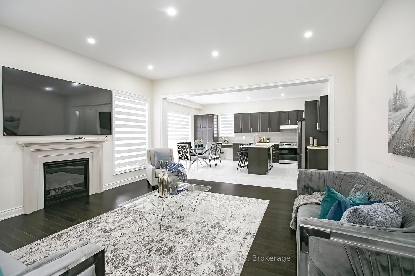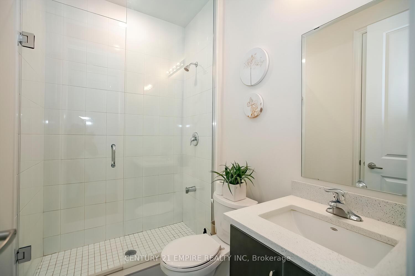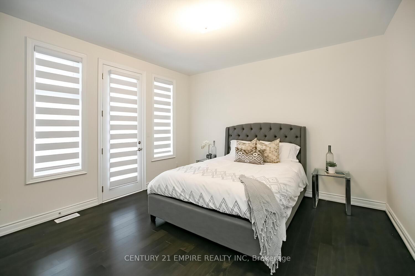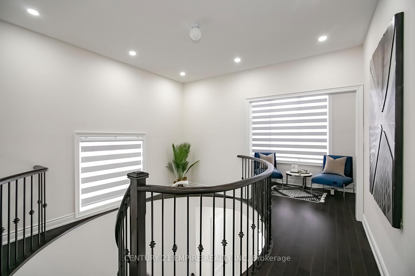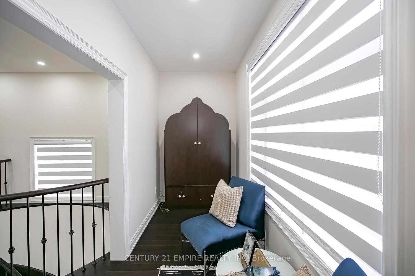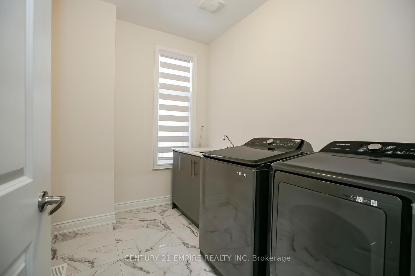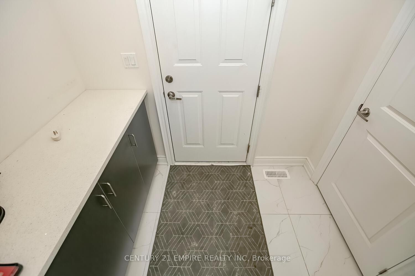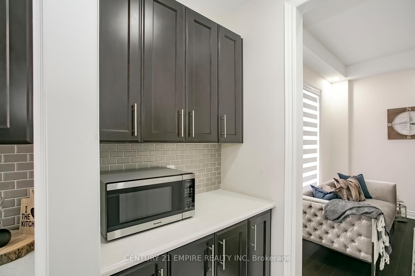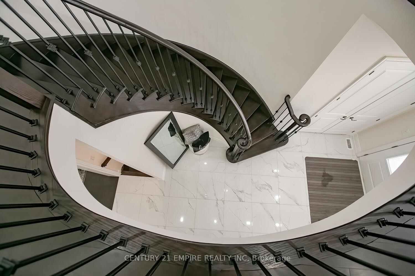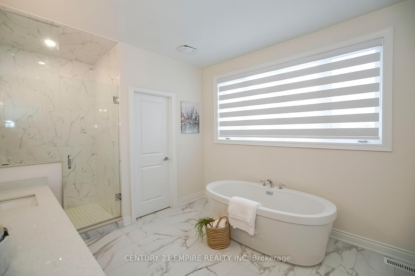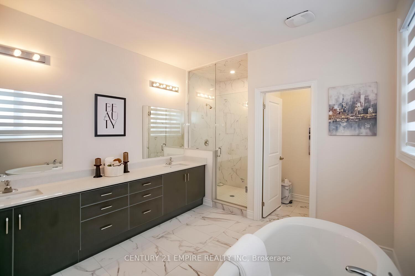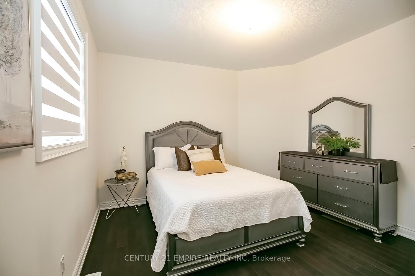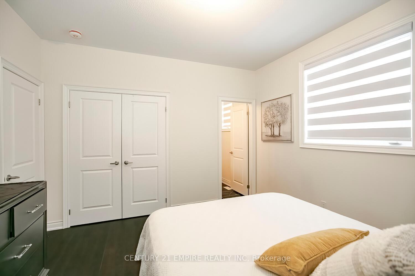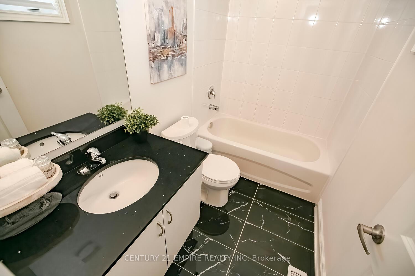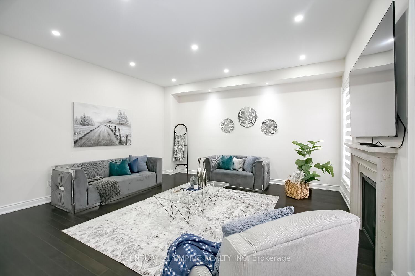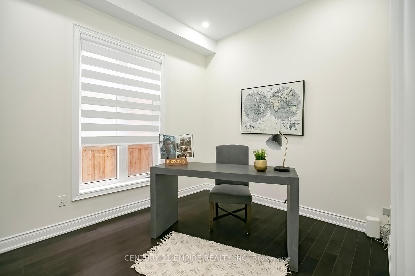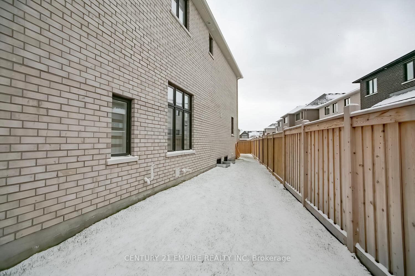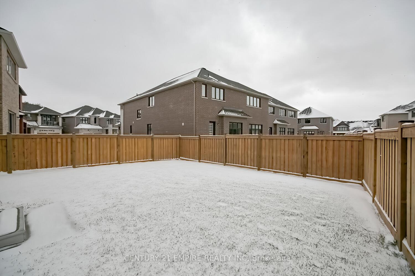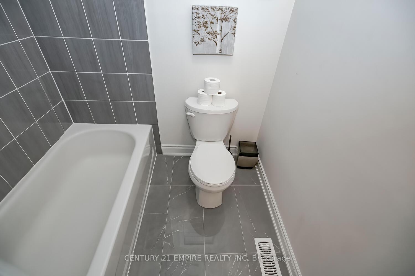$1,630,000
Available - For Sale
Listing ID: N11884810
26 Joiner Circ , Whitchurch-Stouffville, L4A 1M2, Ontario
| Welcome To 1 year old Luxury Home In The Community Of Ballantrae, Whitchurch-Stoufville, Main Level Square Feet 3375, 4 +1 bedrooms, 4 full washrooms , Over $80,000 Spent In Upgrades, 10 Ft Ceiling On Main, 9 Ft 2nd Floor,9 Foot ceiling in basement, Main floor Guest bedroom with full wash roomSuite Uniquely Featuring A Media/Loft On The Upper Level! Premium Extra Deep Lot! Stained OakHardwood In Upper Hall/Media Loft. Quartz + Chrome Faucet In Kitchen & More More!: Quartz Counter topIn Mudroom, Quartz In Laundry Rm, Undermount Sink In Kit, Led Pot Lights In Mater Ensuite Shower And Smooth Ceiling In Master Bdrm. Stained Hardwood In Great Room, Guest Bed, Dining, Main Hall, Landing& Ledges. 200 Amp Panel. |
| Price | $1,630,000 |
| Taxes: | $4618.96 |
| Address: | 26 Joiner Circ , Whitchurch-Stouffville, L4A 1M2, Ontario |
| Lot Size: | 56.00 x 107.00 (Feet) |
| Directions/Cross Streets: | Hwy 48 / Ballantrae Comon |
| Rooms: | 10 |
| Bedrooms: | 4 |
| Bedrooms +: | |
| Kitchens: | 1 |
| Family Room: | Y |
| Basement: | Full, Unfinished |
| Property Type: | Detached |
| Style: | 2-Storey |
| Exterior: | Brick |
| Garage Type: | Attached |
| (Parking/)Drive: | Private |
| Drive Parking Spaces: | 2 |
| Pool: | None |
| Fireplace/Stove: | Y |
| Heat Source: | Gas |
| Heat Type: | Forced Air |
| Central Air Conditioning: | Central Air |
| Laundry Level: | Upper |
| Sewers: | Sewers |
| Water: | Municipal |
$
%
Years
This calculator is for demonstration purposes only. Always consult a professional
financial advisor before making personal financial decisions.
| Although the information displayed is believed to be accurate, no warranties or representations are made of any kind. |
| CENTURY 21 EMPIRE REALTY INC |
|
|
Ali Shahpazir
Sales Representative
Dir:
416-473-8225
Bus:
416-473-8225
| Virtual Tour | Book Showing | Email a Friend |
Jump To:
At a Glance:
| Type: | Freehold - Detached |
| Area: | York |
| Municipality: | Whitchurch-Stouffville |
| Neighbourhood: | Stouffville |
| Style: | 2-Storey |
| Lot Size: | 56.00 x 107.00(Feet) |
| Tax: | $4,618.96 |
| Beds: | 4 |
| Baths: | 4 |
| Fireplace: | Y |
| Pool: | None |
Locatin Map:
Payment Calculator:

