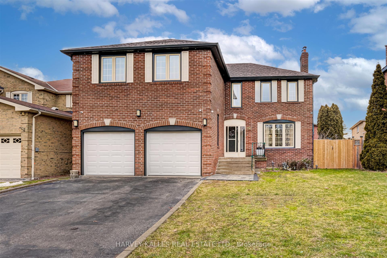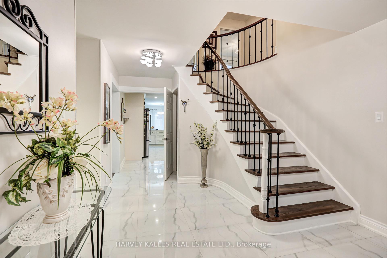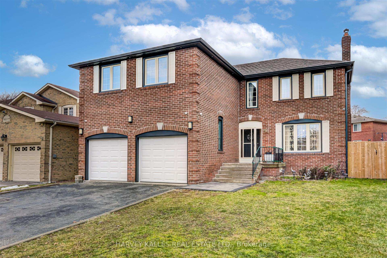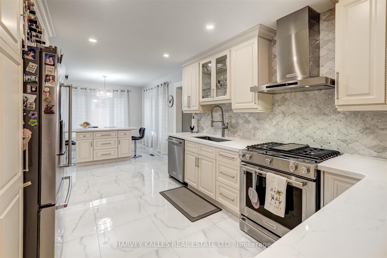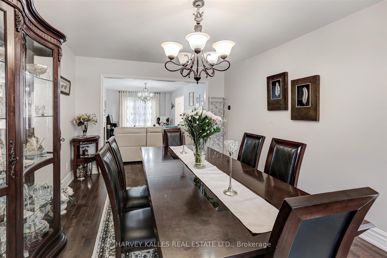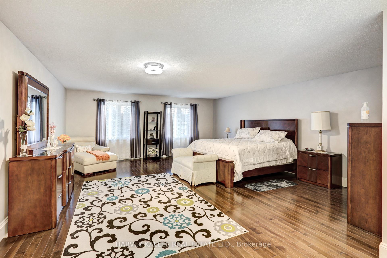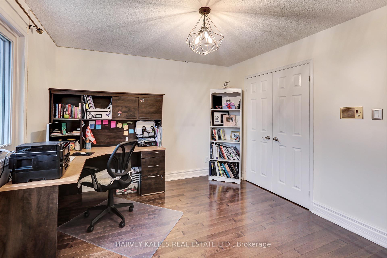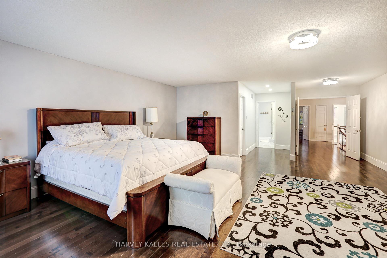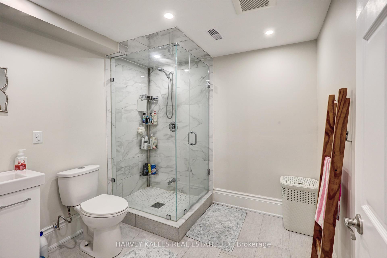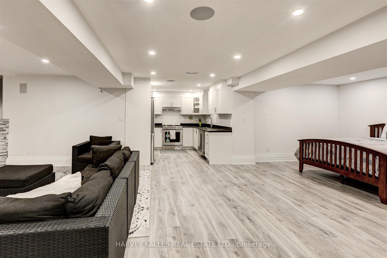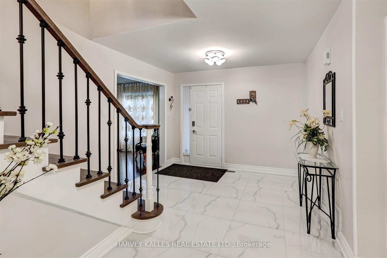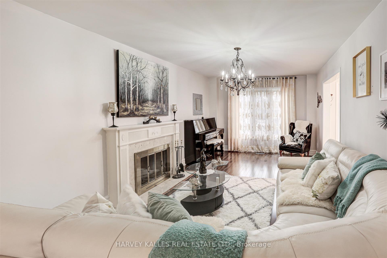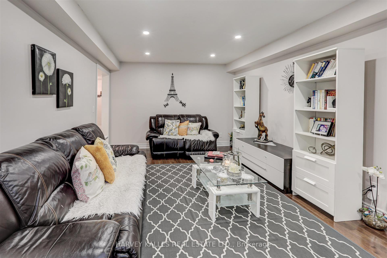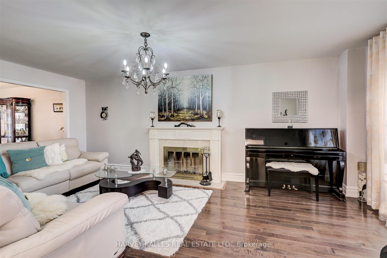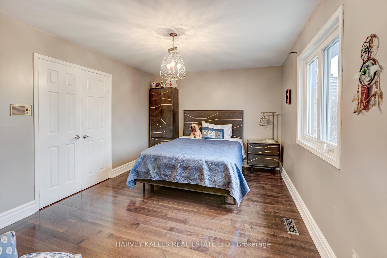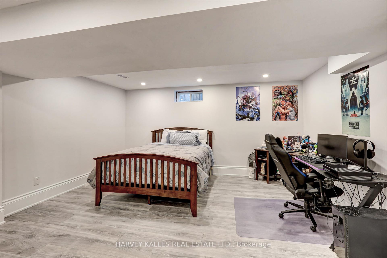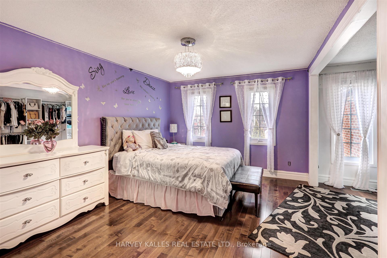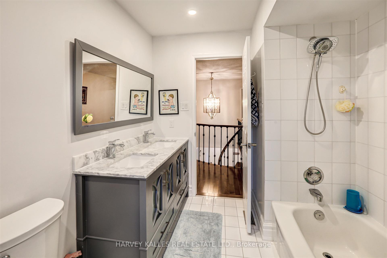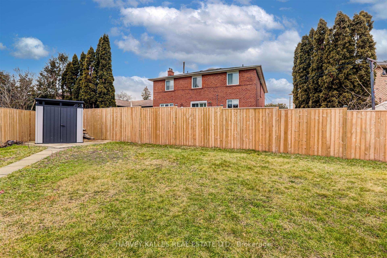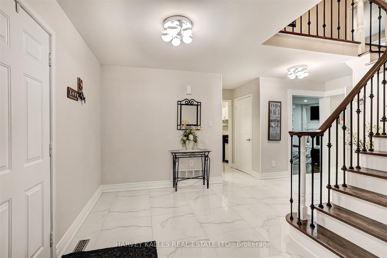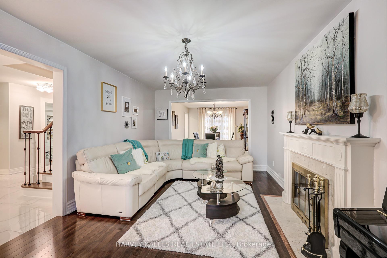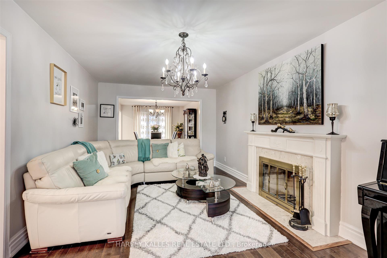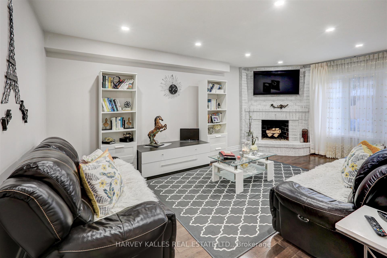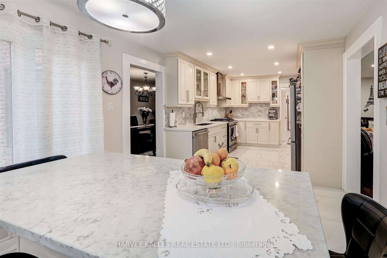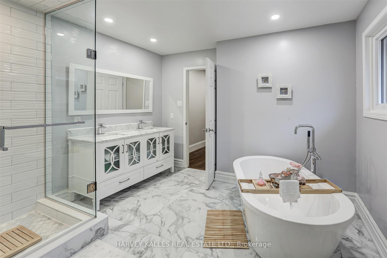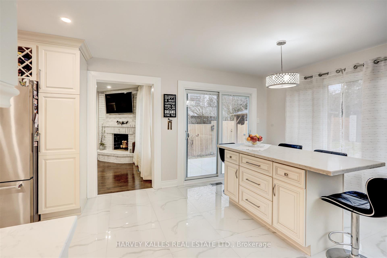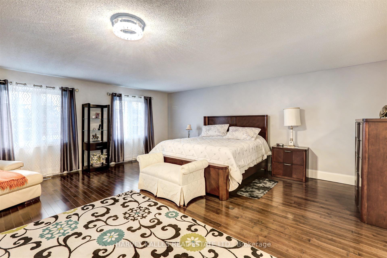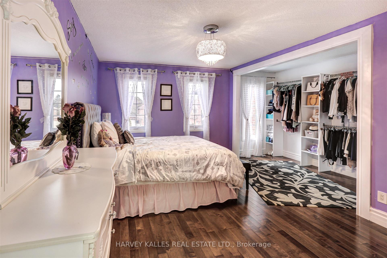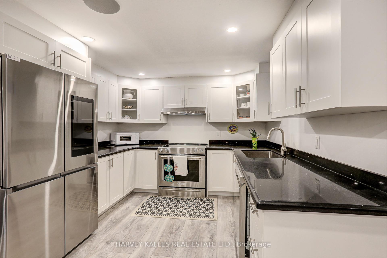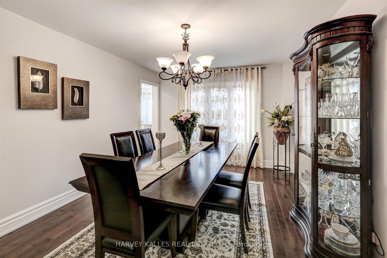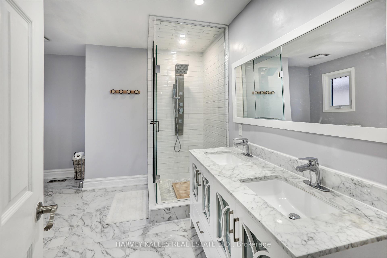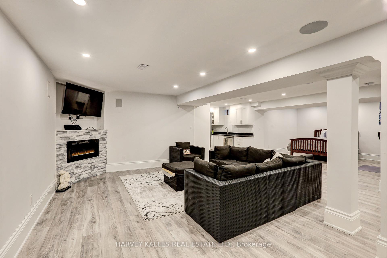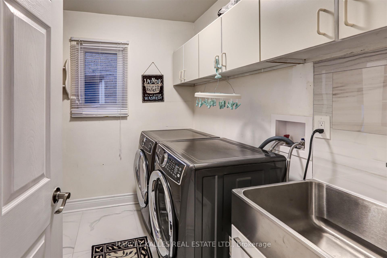$2,299,000
Available - For Sale
Listing ID: W11883754
20 Timothy Crt , Toronto, M9P 3T8, Ontario
| Fresh renovated beauty on a quiet court in Humber Heights. Top finishes through out this almost 3200 sq ft home,pool size lot not including a frsh basement in law suite with side door and separate staircase and garage access as well. This will not disappoint.Spacious Kitchen & Eat-In Area With Walk Out To pool size Backyard, Oversized Master Suite W/ SPc Ensuite & W/I Closet. Walking Distance To Highly Sought After Schools. Convenient Access To T.T.C., Hwy 401, Toronto Pearson, Shopping And Top Golf Courses Including St. George's Golf & Country Club. |
| Extras: Concrete pad plumbed and ready for hot tub, pool size yard and garden shed |
| Price | $2,299,000 |
| Taxes: | $8375.06 |
| Address: | 20 Timothy Crt , Toronto, M9P 3T8, Ontario |
| Lot Size: | 39.66 x 128.51 (Feet) |
| Acreage: | < .50 |
| Directions/Cross Streets: | Royal York / Eglinton |
| Rooms: | 12 |
| Rooms +: | 6 |
| Bedrooms: | 4 |
| Bedrooms +: | |
| Kitchens: | 1 |
| Kitchens +: | 1 |
| Family Room: | Y |
| Basement: | Apartment, Sep Entrance |
| Approximatly Age: | 31-50 |
| Property Type: | Detached |
| Style: | 2-Storey |
| Exterior: | Brick, Concrete |
| Garage Type: | Built-In |
| (Parking/)Drive: | Pvt Double |
| Drive Parking Spaces: | 4 |
| Pool: | None |
| Approximatly Age: | 31-50 |
| Approximatly Square Footage: | 3000-3500 |
| Property Features: | Cul De Sac, Library, Park, Place Of Worship, Public Transit, Rec Centre |
| Fireplace/Stove: | Y |
| Heat Source: | Gas |
| Heat Type: | Forced Air |
| Central Air Conditioning: | Central Air |
| Laundry Level: | Main |
| Elevator Lift: | N |
| Sewers: | Sewers |
| Water: | Municipal |
$
%
Years
This calculator is for demonstration purposes only. Always consult a professional
financial advisor before making personal financial decisions.
| Although the information displayed is believed to be accurate, no warranties or representations are made of any kind. |
| HARVEY KALLES REAL ESTATE LTD. |
|
|
Ali Shahpazir
Sales Representative
Dir:
416-473-8225
Bus:
416-473-8225
| Book Showing | Email a Friend |
Jump To:
At a Glance:
| Type: | Freehold - Detached |
| Area: | Toronto |
| Municipality: | Toronto |
| Neighbourhood: | Humber Heights |
| Style: | 2-Storey |
| Lot Size: | 39.66 x 128.51(Feet) |
| Approximate Age: | 31-50 |
| Tax: | $8,375.06 |
| Beds: | 4 |
| Baths: | 5 |
| Fireplace: | Y |
| Pool: | None |
Locatin Map:
Payment Calculator:

