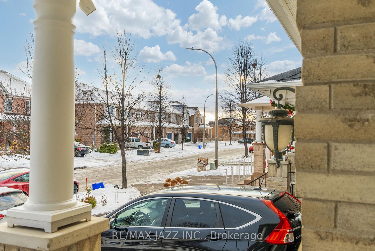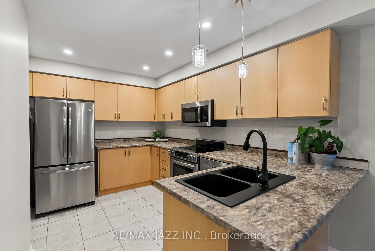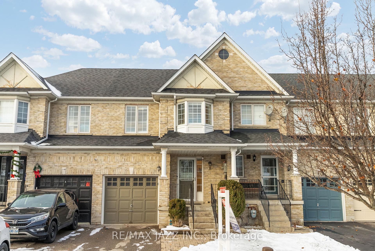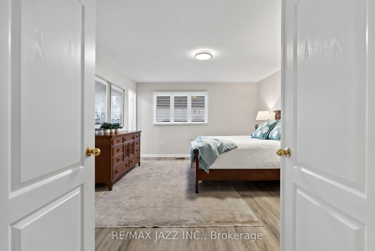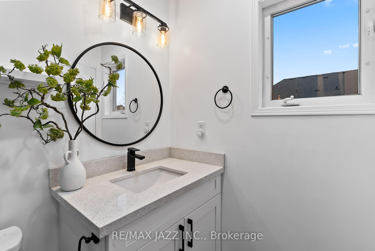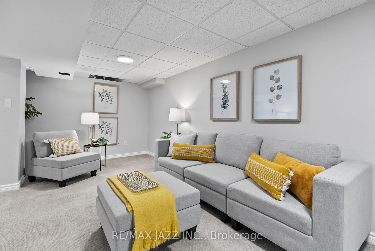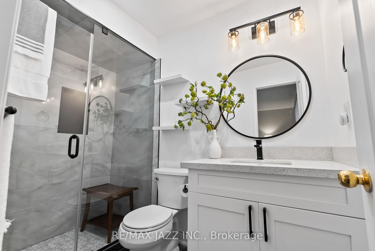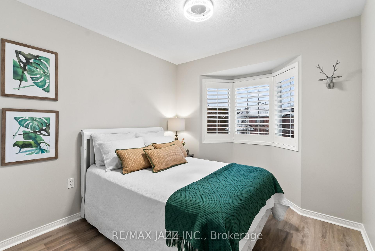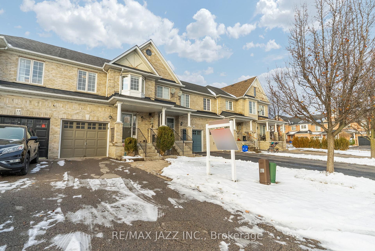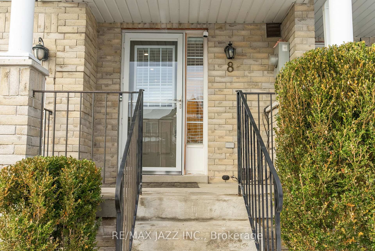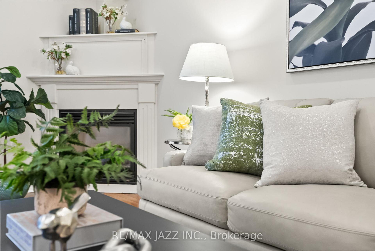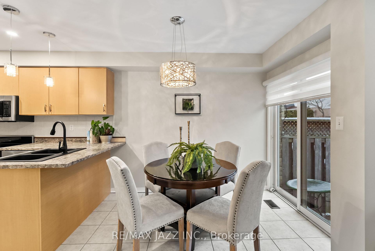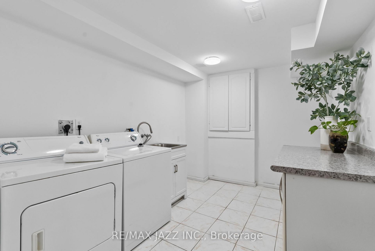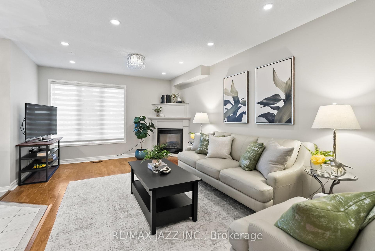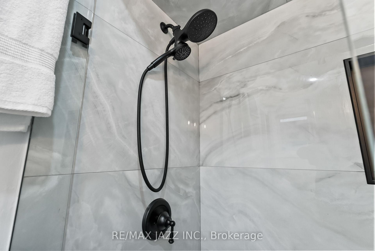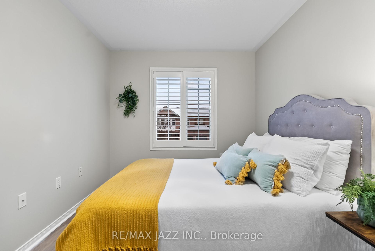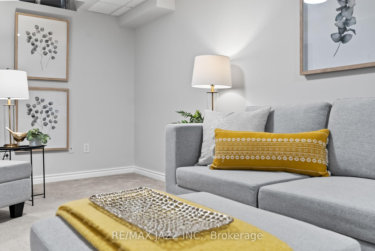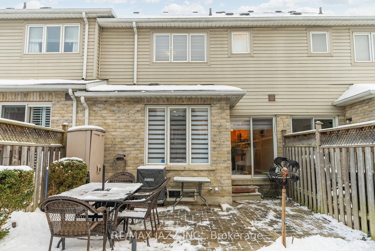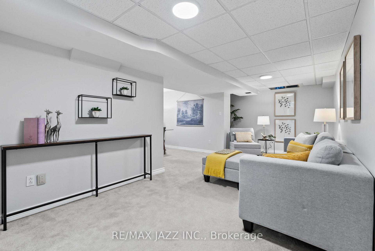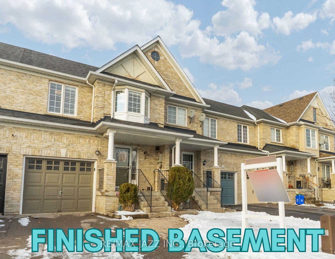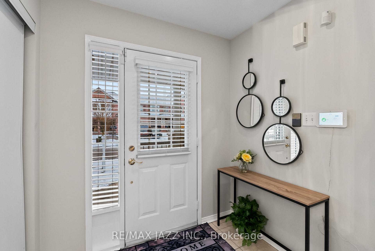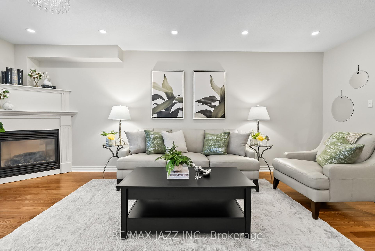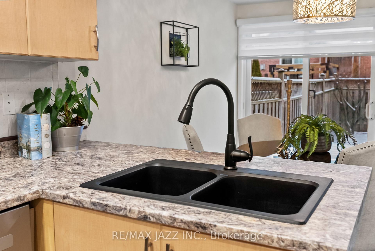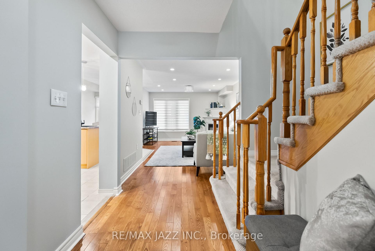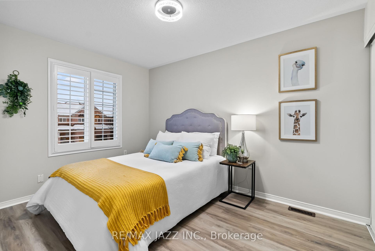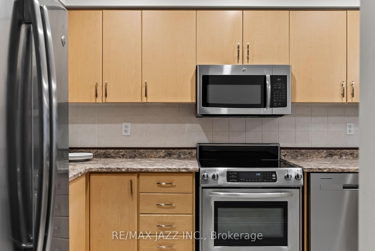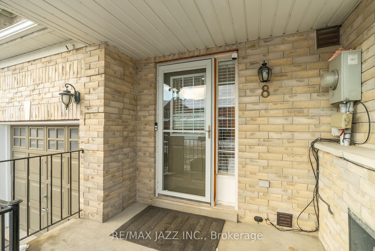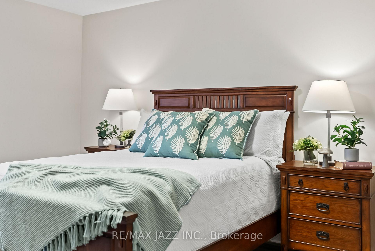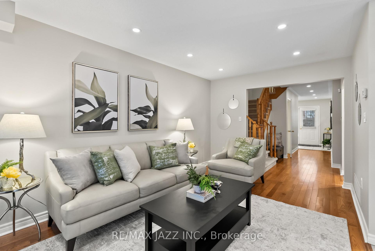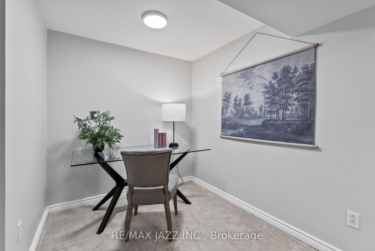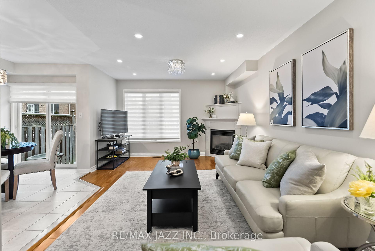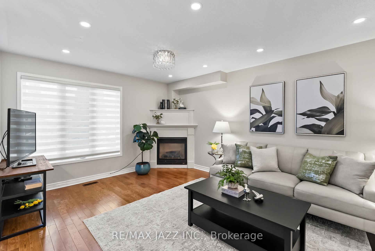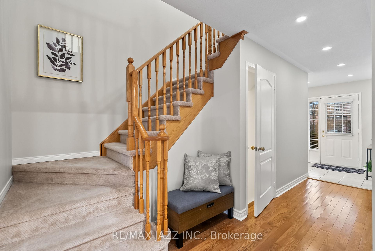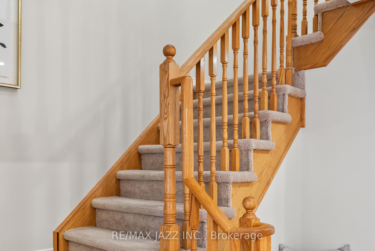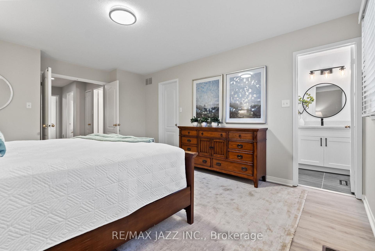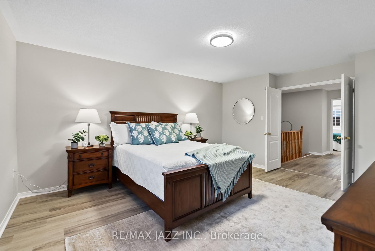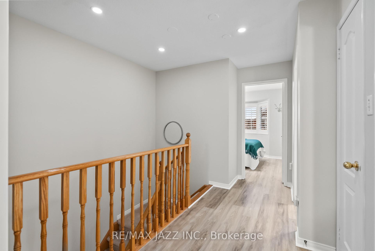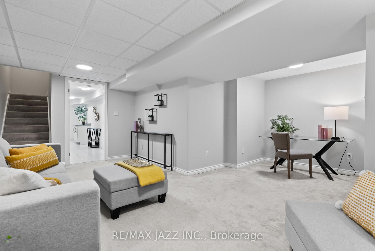$819,900
Available - For Sale
Listing ID: E11884661
8 Odessa Cres , Whitby, L1R 3N9, Ontario
| Open House Sunday , Dec. 15th, 2-4 pm!!! Welcome to this fully finished and very well-kept * Freehold * townhome, situated in a convenient Location Within Walking Distance to Pharmacy, Grocery, Restaurants and Shopping , Public Transit, Park W/Playground And Trails. Minutes to Hwy 407 & 412, Go Bus Terminal, Golf Courses & The List Goes On And On...All Within Moments Away.. This beautiful townhome offers Just over 2,000 of finished living space including basement .Great for a family or young couple, appreciate 3 bedrooms and 2 full bathrooms upstairs, combined living and dining room with hardwood floors , kitchen and breakfast area on main floor, plus office and rec. room, spacious laundry room and full bathroom in the basement, Generous size Primary bedroom with walking closet and updated Ensuite. Professionally painted, custom blinds, California shutters. Move In And Enjoy This Beautiful Townhome!! |
| Extras: RunTru 2 stage high efficiency gas furnace manufactured Sept 2021., Central Air Conditioner Manufactured Dec 2021,water heater was manufactured March 2022. |
| Price | $819,900 |
| Taxes: | $4457.89 |
| Address: | 8 Odessa Cres , Whitby, L1R 3N9, Ontario |
| Lot Size: | 19.69 x 95.14 (Feet) |
| Directions/Cross Streets: | Taunton Rd E & Thickson Rd |
| Rooms: | 7 |
| Rooms +: | 2 |
| Bedrooms: | 3 |
| Bedrooms +: | |
| Kitchens: | 1 |
| Family Room: | N |
| Basement: | Finished |
| Property Type: | Att/Row/Twnhouse |
| Style: | 2-Storey |
| Exterior: | Brick, Vinyl Siding |
| Garage Type: | Built-In |
| (Parking/)Drive: | Private |
| Drive Parking Spaces: | 1 |
| Pool: | None |
| Fireplace/Stove: | Y |
| Heat Source: | Gas |
| Heat Type: | Forced Air |
| Central Air Conditioning: | Central Air |
| Sewers: | Sewers |
| Water: | Municipal |
$
%
Years
This calculator is for demonstration purposes only. Always consult a professional
financial advisor before making personal financial decisions.
| Although the information displayed is believed to be accurate, no warranties or representations are made of any kind. |
| RE/MAX JAZZ INC. |
|
|
Ali Shahpazir
Sales Representative
Dir:
416-473-8225
Bus:
416-473-8225
| Book Showing | Email a Friend |
Jump To:
At a Glance:
| Type: | Freehold - Att/Row/Twnhouse |
| Area: | Durham |
| Municipality: | Whitby |
| Neighbourhood: | Rolling Acres |
| Style: | 2-Storey |
| Lot Size: | 19.69 x 95.14(Feet) |
| Tax: | $4,457.89 |
| Beds: | 3 |
| Baths: | 4 |
| Fireplace: | Y |
| Pool: | None |
Locatin Map:
Payment Calculator:

