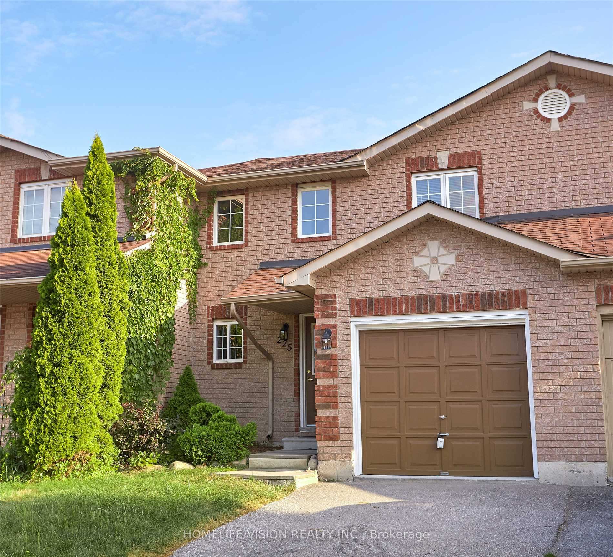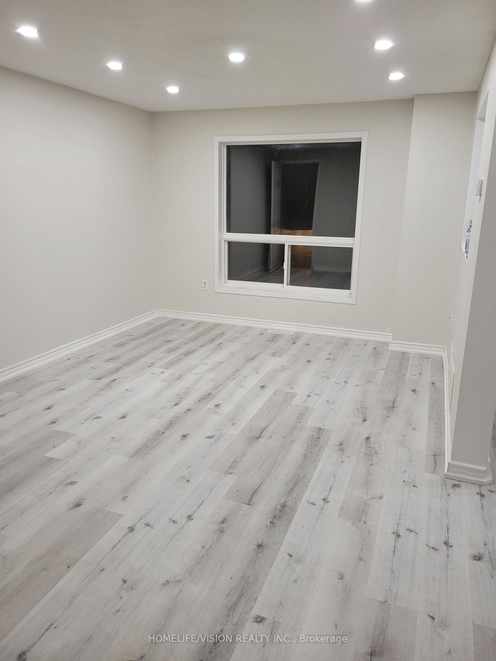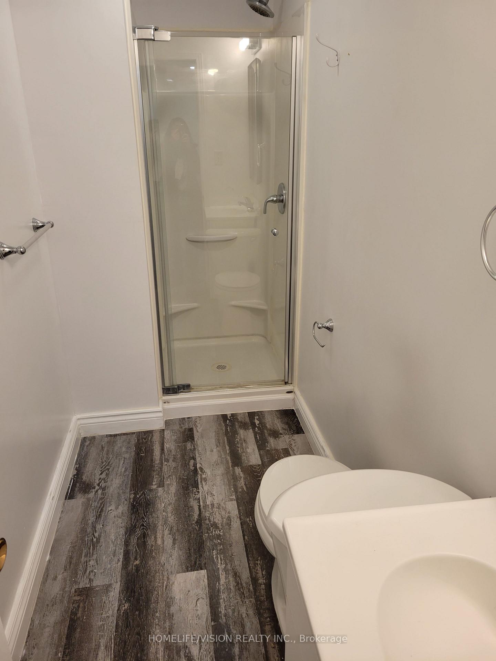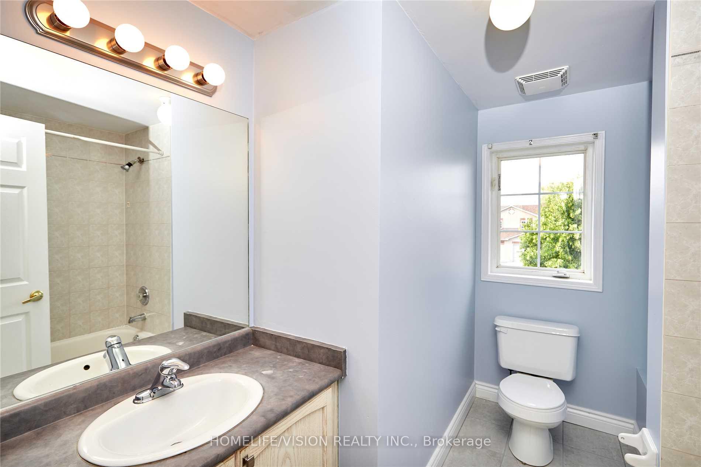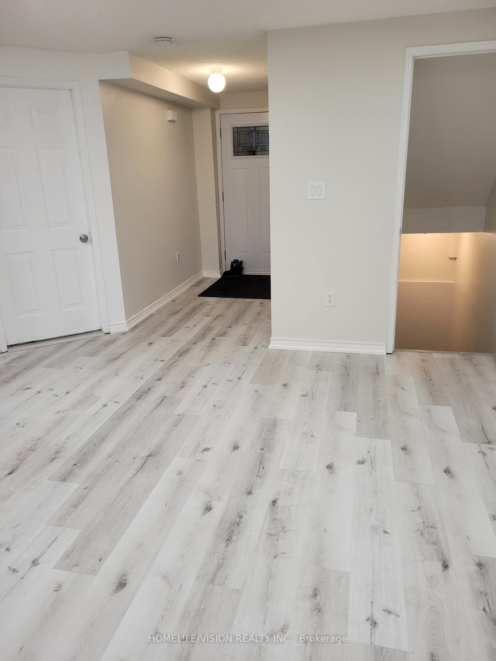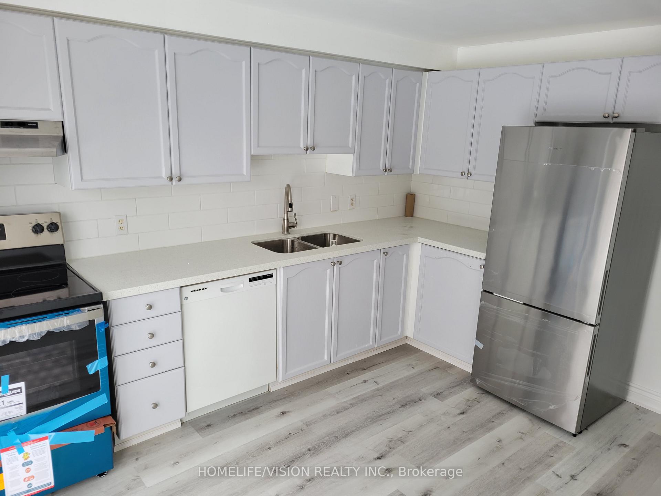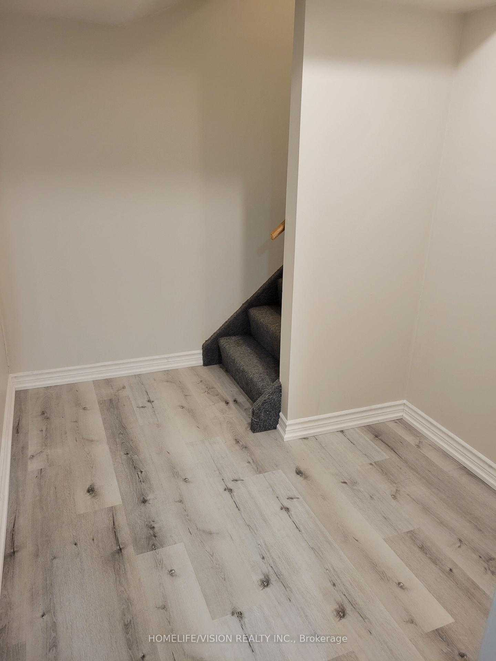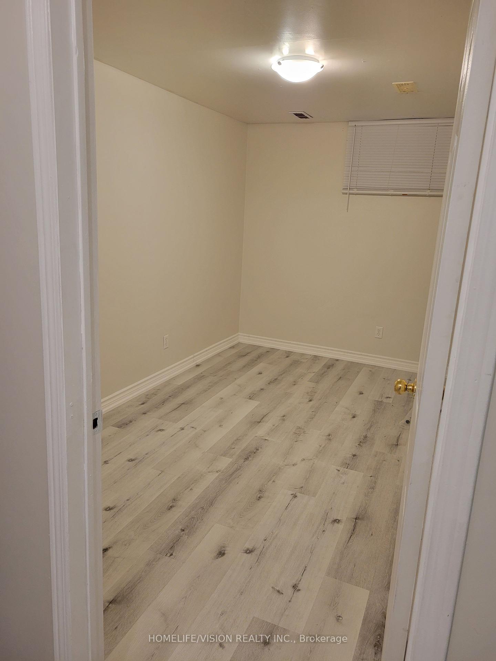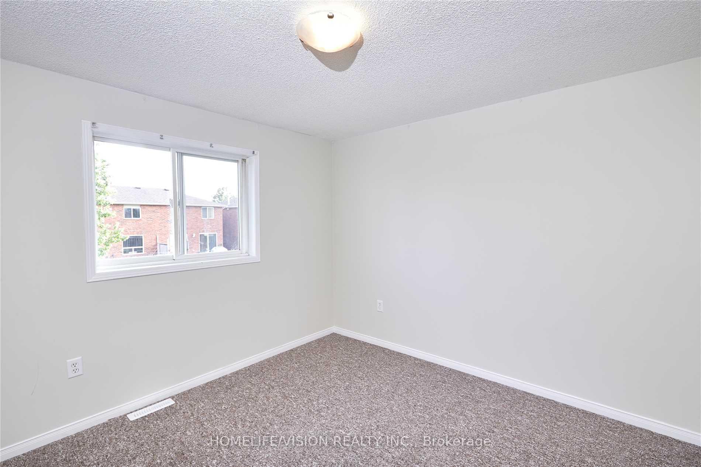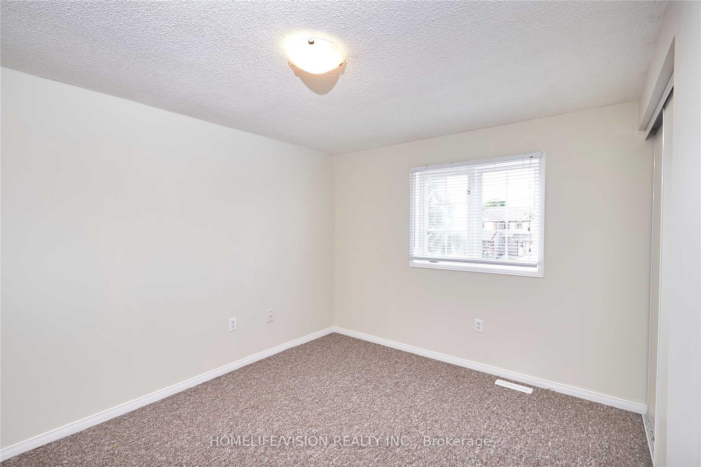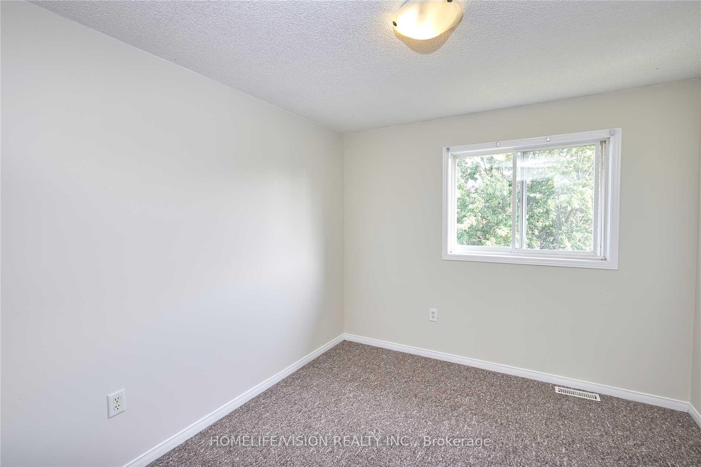$599,000
Available - For Sale
Listing ID: S11883842
225 TUNBRIDGE Rd , Barrie, L4M 6R6, Ontario
| A fabulous renovated freehold townhome in demand location with 4 bedrooms in total. Situated in Barrie's east-end close proximity to Georgian College, schools, HWY 400, Royal Victoria Hospital, public transit, shops, restaurants and all amenities. Upgraded kitchen with quartz countertop and backsplash, stainless steel fridge and stove. Walk out to a fully fenced large backyard from the eat in kitchen. Lux vinyl plank on the main floor and basement. Ample space in the kitchen to prepare family meals, with a pass through window to the living room. Three nice-sized bedrooms on the 2nd floor, served by and a 4-piece bathroom for the family to share. The fully finished lower level bedroom extends your family's living space with 3-piece full bathroom. Direct access from the garage to the house. Deep lot, plenty of space in the backyard and long driveway. Affordable for first home buyers, and make a great investment too!! Buy this upgraded townhouse when the price is low!! |
| Price | $599,000 |
| Taxes: | $3275.27 |
| Address: | 225 TUNBRIDGE Rd , Barrie, L4M 6R6, Ontario |
| Lot Size: | 22.97 x 109.90 (Feet) |
| Acreage: | < .50 |
| Directions/Cross Streets: | JOHNSTON & TUNBRIDGE |
| Rooms: | 5 |
| Bedrooms: | 3 |
| Bedrooms +: | 1 |
| Kitchens: | 1 |
| Kitchens +: | 0 |
| Family Room: | N |
| Basement: | Finished, Full |
| Approximatly Age: | 16-30 |
| Property Type: | Att/Row/Twnhouse |
| Style: | 2-Storey |
| Exterior: | Brick |
| Garage Type: | Attached |
| (Parking/)Drive: | Pvt Double |
| Drive Parking Spaces: | 2 |
| Pool: | None |
| Approximatly Age: | 16-30 |
| Fireplace/Stove: | N |
| Heat Source: | Gas |
| Heat Type: | Forced Air |
| Central Air Conditioning: | Central Air |
| Laundry Level: | Lower |
| Elevator Lift: | N |
| Sewers: | Sewers |
| Water: | Municipal |
$
%
Years
This calculator is for demonstration purposes only. Always consult a professional
financial advisor before making personal financial decisions.
| Although the information displayed is believed to be accurate, no warranties or representations are made of any kind. |
| HOMELIFE/VISION REALTY INC. |
|
|
Ali Shahpazir
Sales Representative
Dir:
416-473-8225
Bus:
416-473-8225
| Book Showing | Email a Friend |
Jump To:
At a Glance:
| Type: | Freehold - Att/Row/Twnhouse |
| Area: | Simcoe |
| Municipality: | Barrie |
| Neighbourhood: | Georgian Drive |
| Style: | 2-Storey |
| Lot Size: | 22.97 x 109.90(Feet) |
| Approximate Age: | 16-30 |
| Tax: | $3,275.27 |
| Beds: | 3+1 |
| Baths: | 2 |
| Fireplace: | N |
| Pool: | None |
Locatin Map:
Payment Calculator:

