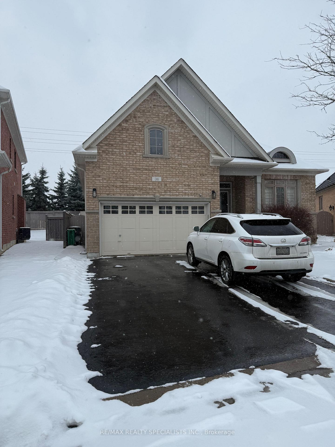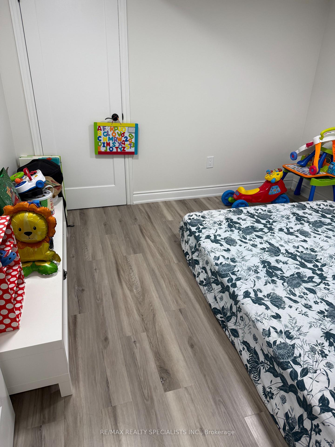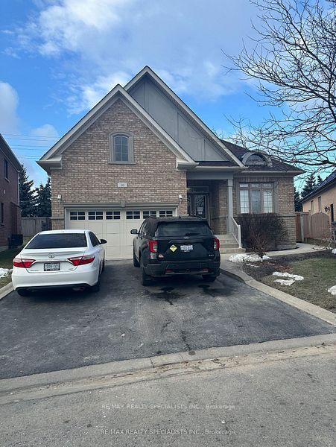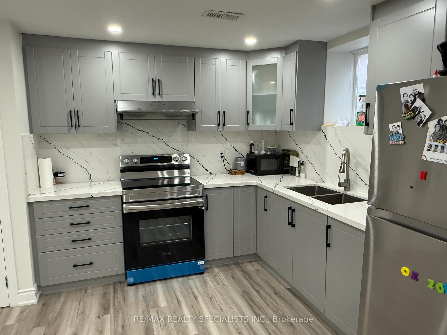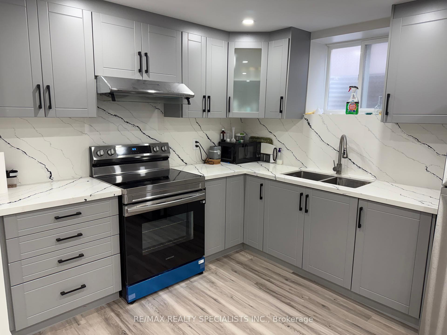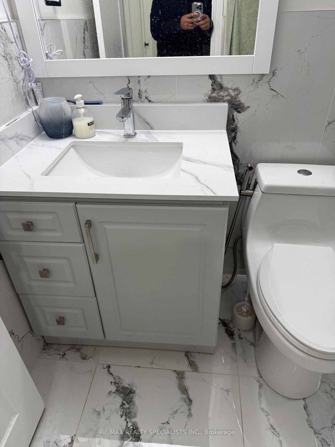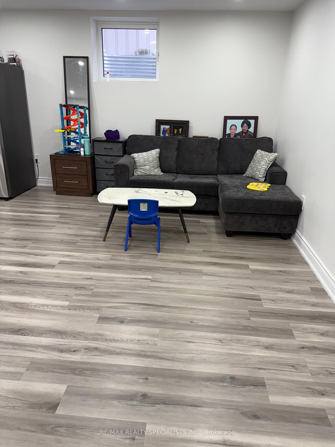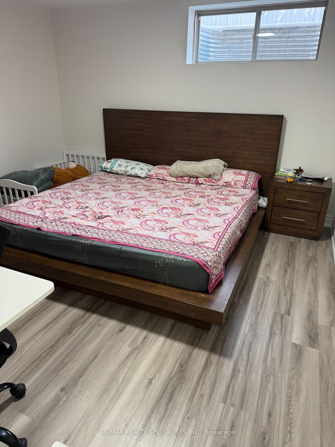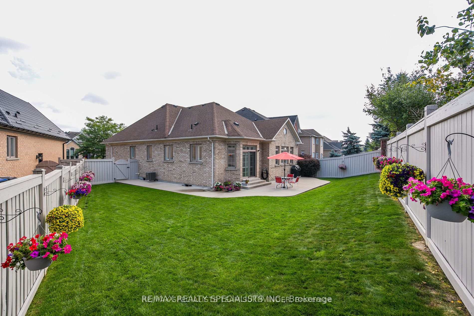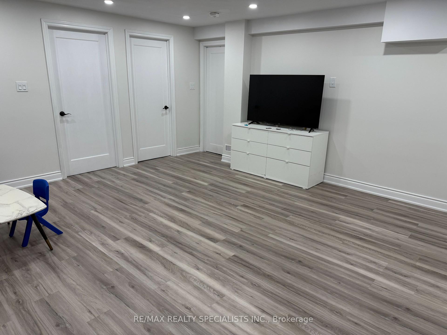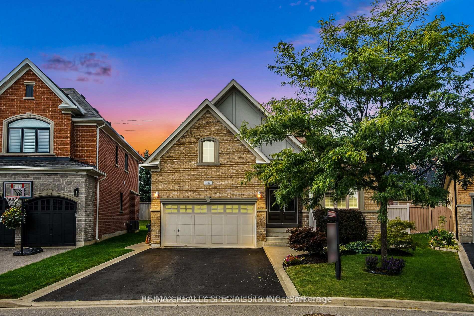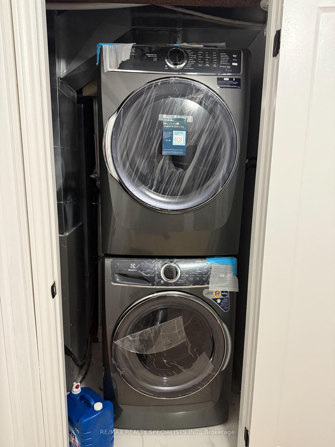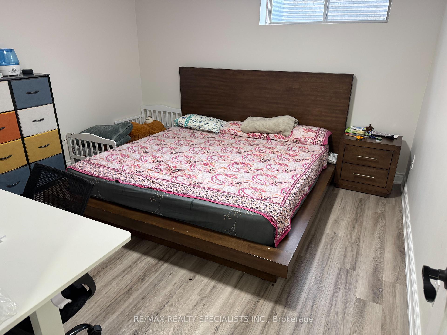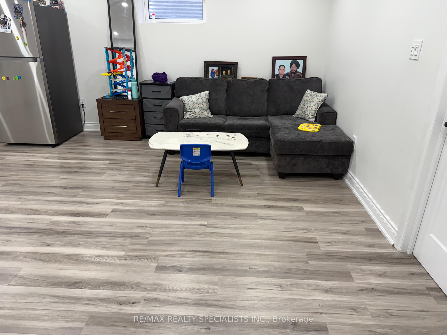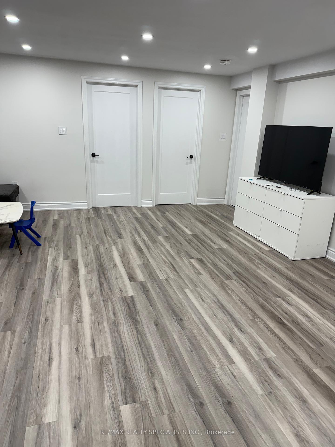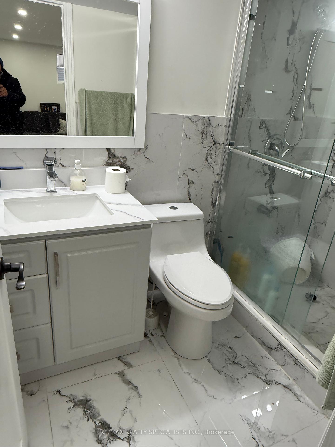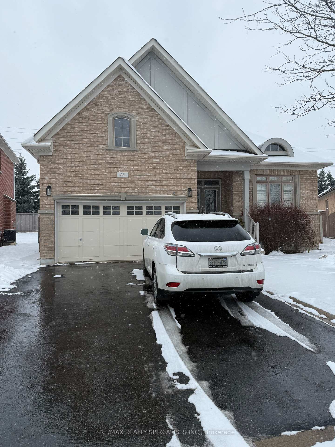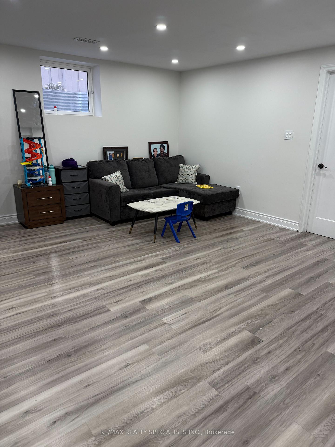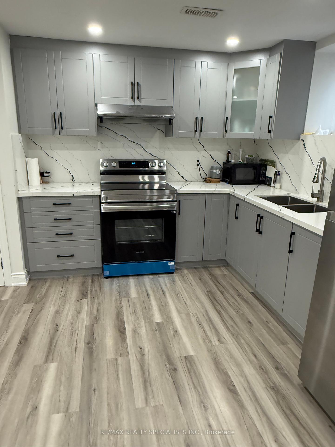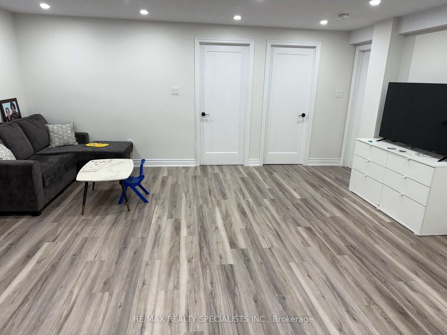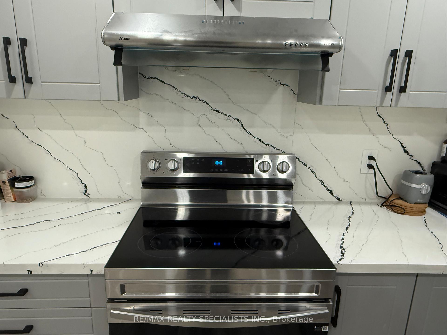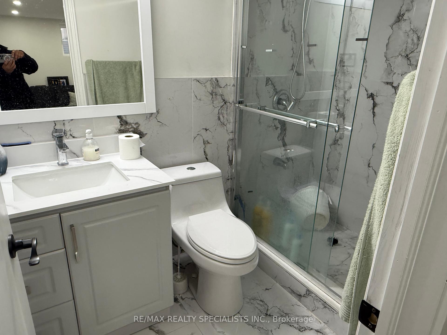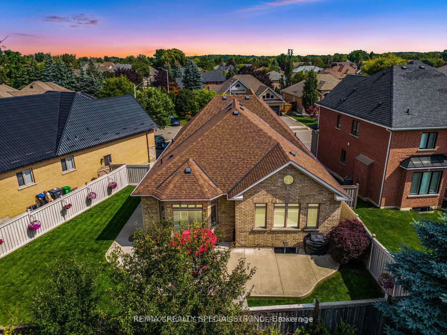$1,795
Available - For Rent
Listing ID: W11884122
36 Dokkum Cres , Brampton, L6Z 4T6, Ontario
| Location!!! Location!!! One Year New 2-bedroom legal basement Apartment with Separate entrance from the side of the house, if you are looking for bigger bedrooms and Bigger Sitting space, this is the one!!!! Aprx 900 Sq. Feet!!!! Detached bungalow with double garage, Nestled Within The Esteemed Valleyview Estates Built By Ashley Oaks Homes, One Of The Largest Lots along The crescent, Very nice street and area for family living. It has a good-sized kitchen with a Pantry, Quartz Counter, and backsplash. good-sized bedrooms with windows, and a Storage area!!!! Washroom with porcelain tiles and glass shower. Separate Laundry in the Basement. Minutes from HWY 410, Parks, Schools, And All Other Amenities. It comes with 2 parking spaces (1 garage and 1 driveway). The Tenant will pay 25% of all the utilities used on the premises, No pets, no smoking, and needs a credit report, income verification, and Photo ID's. A must-see basement in the area!!!! EV Charger Ruff in available. |
| Extras: The Tenant will pay 25% of all the utilities used on the premises, No pets, no smoking, need a credit report, income verification, Photo IDs. |
| Price | $1,795 |
| Address: | 36 Dokkum Cres , Brampton, L6Z 4T6, Ontario |
| Lot Size: | 40.00 x 108.00 (Feet) |
| Directions/Cross Streets: | Hurontario & Mayfield |
| Rooms: | 4 |
| Bedrooms: | 2 |
| Bedrooms +: | |
| Kitchens: | 1 |
| Family Room: | N |
| Basement: | Apartment, Sep Entrance |
| Furnished: | N |
| Approximatly Age: | 6-15 |
| Property Type: | Detached |
| Style: | Bungalow |
| Exterior: | Brick |
| Garage Type: | Attached |
| (Parking/)Drive: | Private |
| Drive Parking Spaces: | 1 |
| Pool: | None |
| Private Entrance: | Y |
| Laundry Access: | Ensuite |
| Approximatly Age: | 6-15 |
| Approximatly Square Footage: | 700-1100 |
| Property Features: | Electric Car, Fenced Yard, Grnbelt/Conserv, Library, Park |
| Parking Included: | Y |
| Fireplace/Stove: | N |
| Heat Source: | Gas |
| Heat Type: | Forced Air |
| Central Air Conditioning: | Central Air |
| Laundry Level: | Lower |
| Elevator Lift: | N |
| Sewers: | Sewers |
| Water: | Municipal |
| Although the information displayed is believed to be accurate, no warranties or representations are made of any kind. |
| RE/MAX REALTY SPECIALISTS INC. |
|
|
Ali Shahpazir
Sales Representative
Dir:
416-473-8225
Bus:
416-473-8225
| Book Showing | Email a Friend |
Jump To:
At a Glance:
| Type: | Freehold - Detached |
| Area: | Peel |
| Municipality: | Brampton |
| Neighbourhood: | Snelgrove |
| Style: | Bungalow |
| Lot Size: | 40.00 x 108.00(Feet) |
| Approximate Age: | 6-15 |
| Beds: | 2 |
| Baths: | 1 |
| Fireplace: | N |
| Pool: | None |
Locatin Map:

