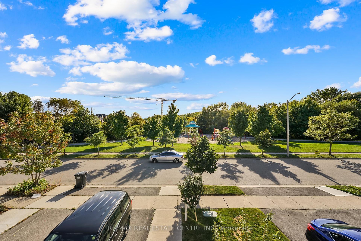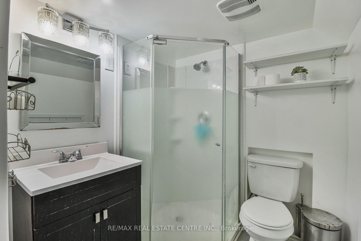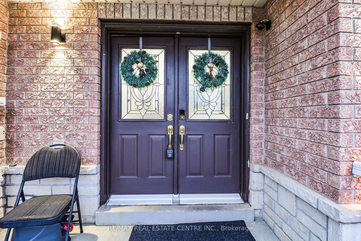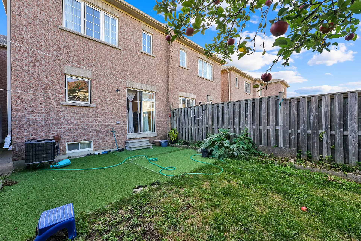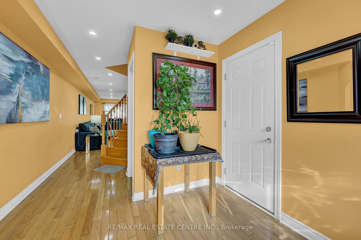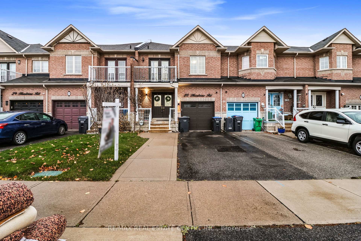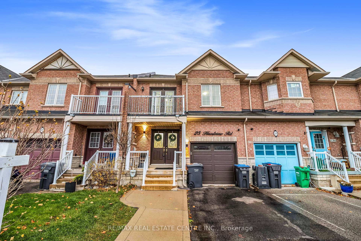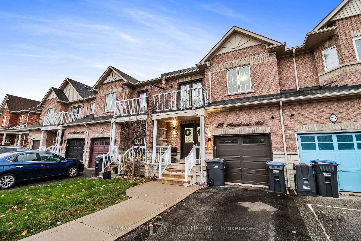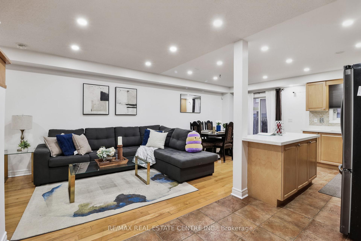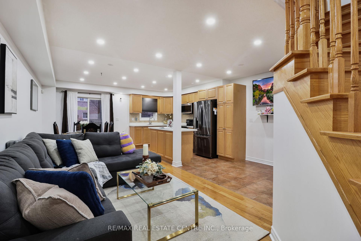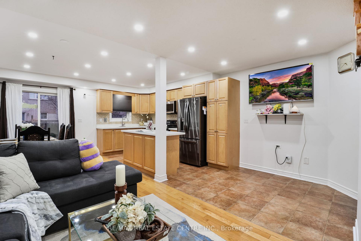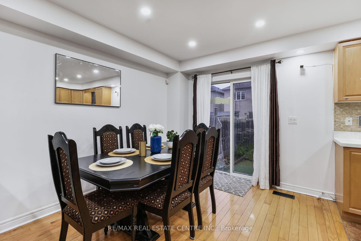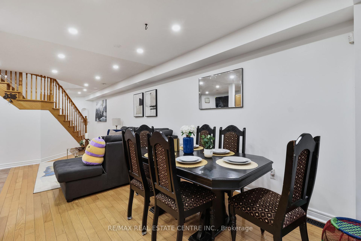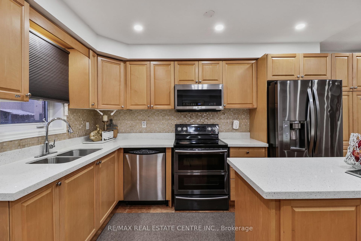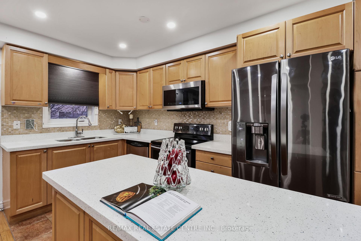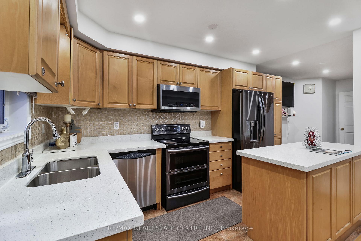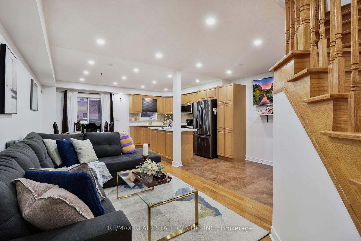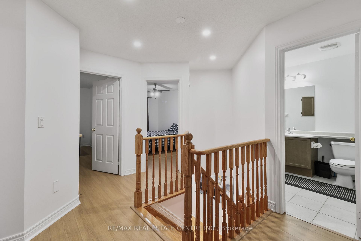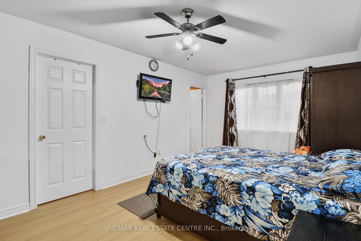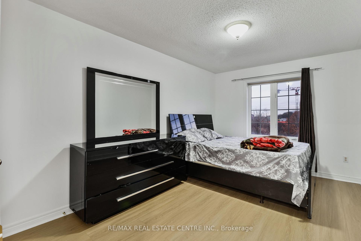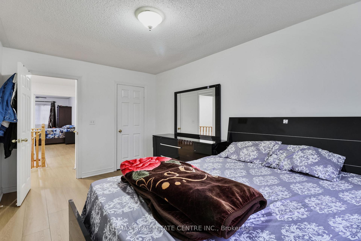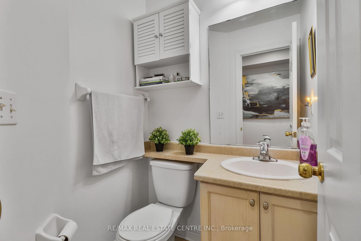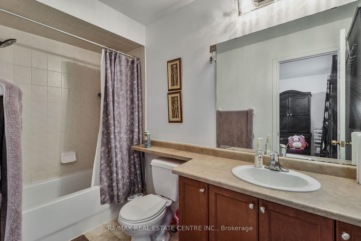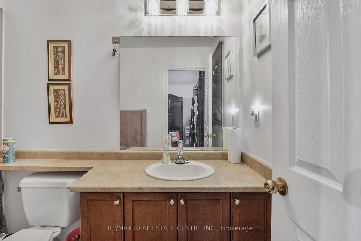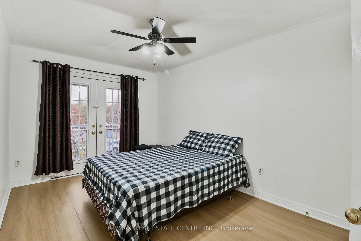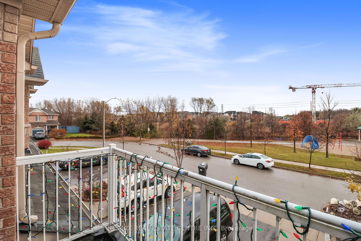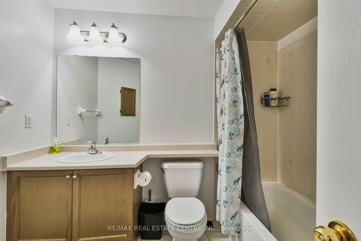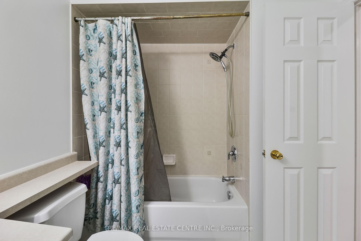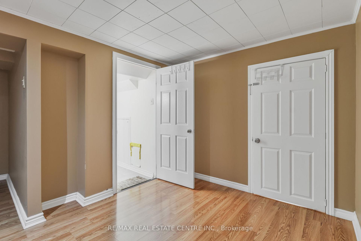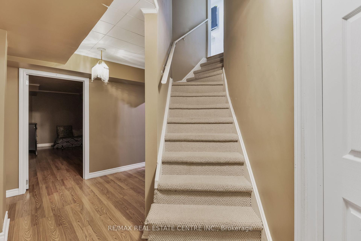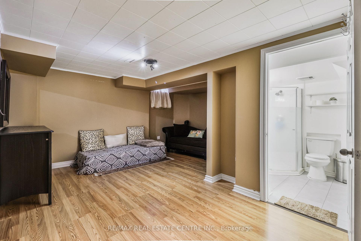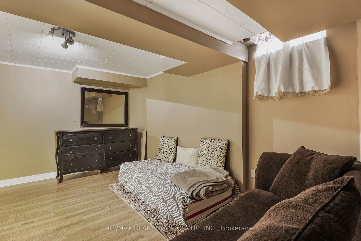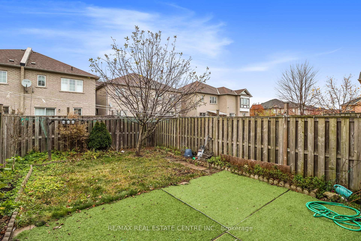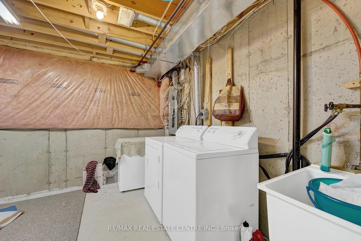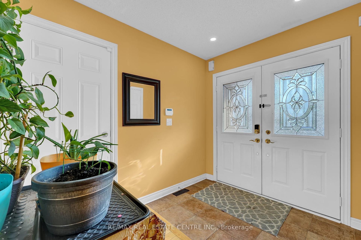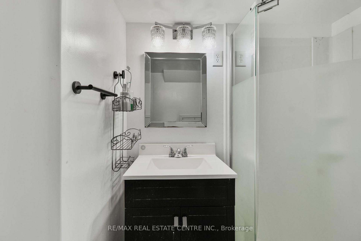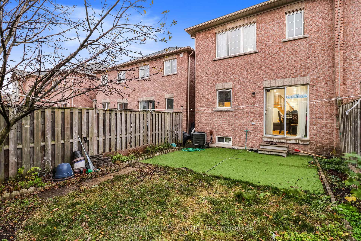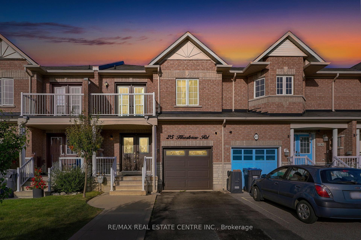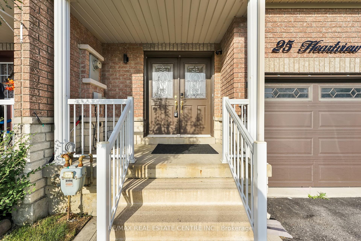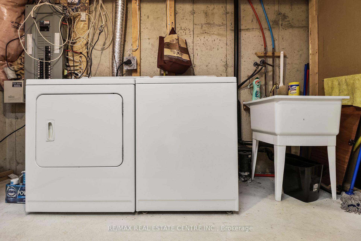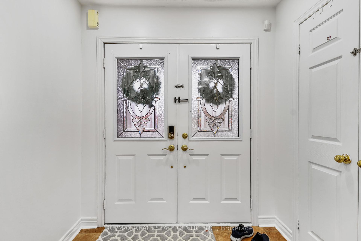$799,902
Available - For Sale
Listing ID: W11883958
25 Heartview Rd , Brampton, L6Z 0C6, Ontario
| Welcome to this well-kept, freehold town home featuring 3+1 bedrooms and 4 bathrooms, finished basement. In This freshly painted house, enjoy the open-concept layout with a spacious, updated kitchen boasting quartz countertops, a backsplash, and an island and walk-to to a fully fenced and private backyard. The living room is enhanced with pot lights, and lots of day light. The main floor features hardwood flooring and a hardwood staircase. New floors on second level. Primary bedroom offers an 4 pc ensuite. Two other good sized bedrooms with walk-in closets. Balcony from second bedroom overlooking park. The finished basement includes an additional bedroom and a full bathroom. It can easily converted to in-law suite. Very convinient location 5 min drive to Hwy 410, walk-in distance to Trinity Common Plaza, all elementary and high schools. |
| Extras: Freshly Painted, New Floor on Second Level, Finished Basement with 4 pc Bathroom, Extra Cozy Space for Family, an Inlaw Suite, a Vibrant Home Office, or a Stylish Entertainment Space, the Possibilities are Endless. |
| Price | $799,902 |
| Taxes: | $4612.00 |
| Address: | 25 Heartview Rd , Brampton, L6Z 0C6, Ontario |
| Lot Size: | 20.83 x 98.43 (Feet) |
| Directions/Cross Streets: | Hwy 410 & Sandalwood Rd |
| Rooms: | 8 |
| Rooms +: | 2 |
| Bedrooms: | 3 |
| Bedrooms +: | 1 |
| Kitchens: | 1 |
| Family Room: | N |
| Basement: | Finished |
| Property Type: | Att/Row/Twnhouse |
| Style: | 2-Storey |
| Exterior: | Brick |
| Garage Type: | Attached |
| (Parking/)Drive: | Private |
| Drive Parking Spaces: | 3 |
| Pool: | None |
| Fireplace/Stove: | N |
| Heat Source: | Gas |
| Heat Type: | Forced Air |
| Central Air Conditioning: | Central Air |
| Sewers: | Sewers |
| Water: | Municipal |
$
%
Years
This calculator is for demonstration purposes only. Always consult a professional
financial advisor before making personal financial decisions.
| Although the information displayed is believed to be accurate, no warranties or representations are made of any kind. |
| RE/MAX REAL ESTATE CENTRE INC. |
|
|
Ali Shahpazir
Sales Representative
Dir:
416-473-8225
Bus:
416-473-8225
| Virtual Tour | Book Showing | Email a Friend |
Jump To:
At a Glance:
| Type: | Freehold - Att/Row/Twnhouse |
| Area: | Peel |
| Municipality: | Brampton |
| Neighbourhood: | Sandringham-Wellington |
| Style: | 2-Storey |
| Lot Size: | 20.83 x 98.43(Feet) |
| Tax: | $4,612 |
| Beds: | 3+1 |
| Baths: | 4 |
| Fireplace: | N |
| Pool: | None |
Locatin Map:
Payment Calculator:

