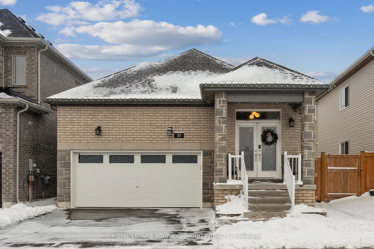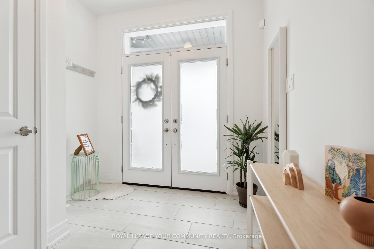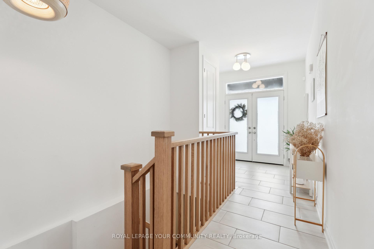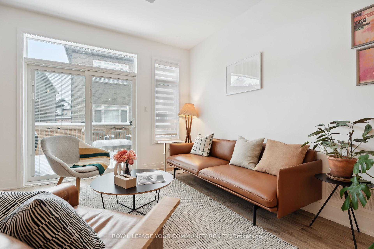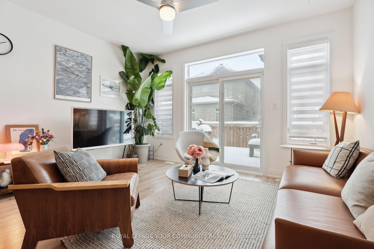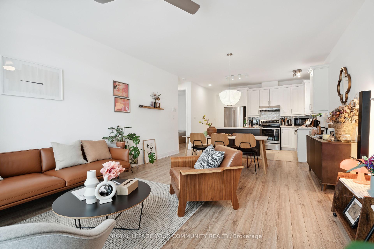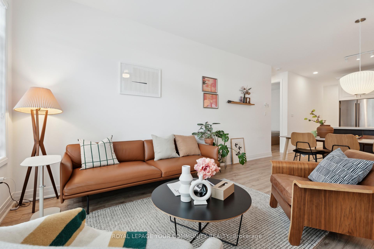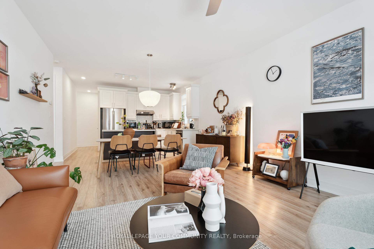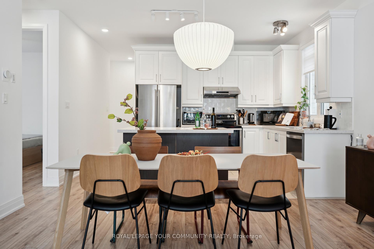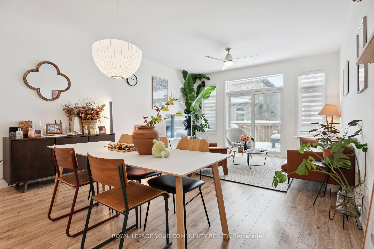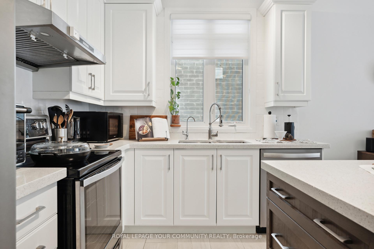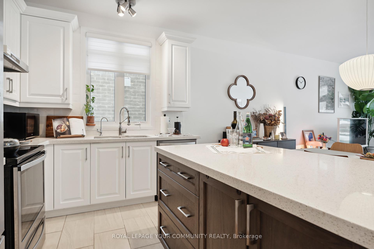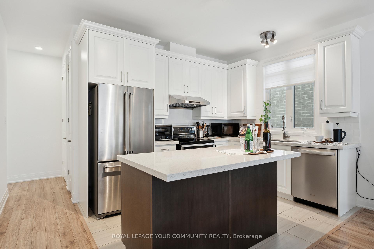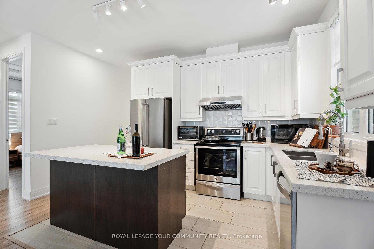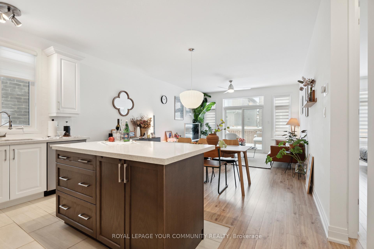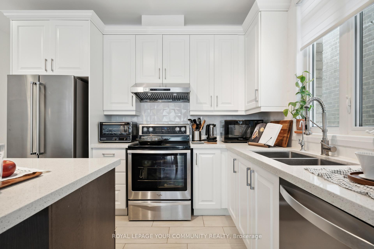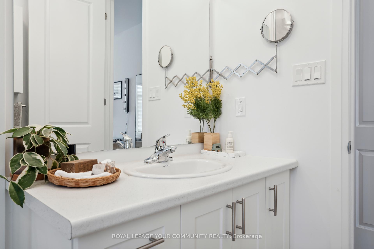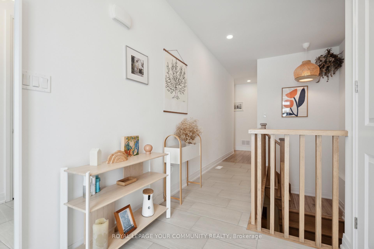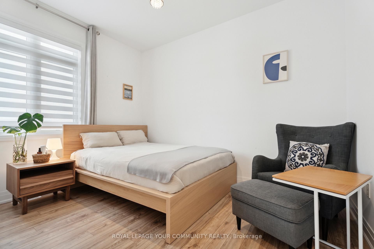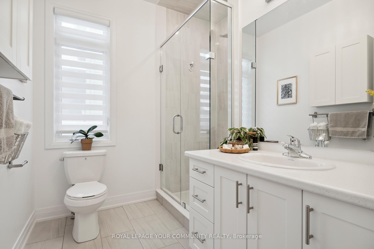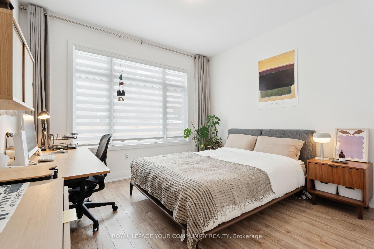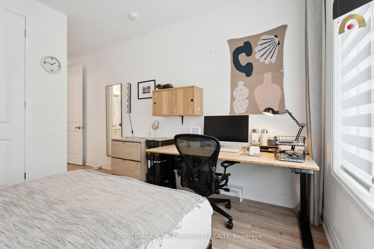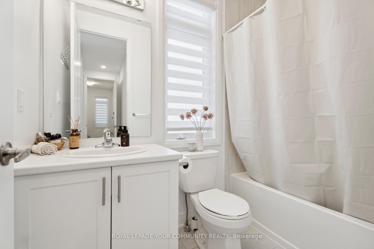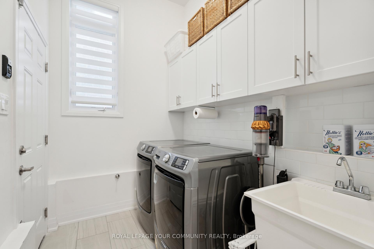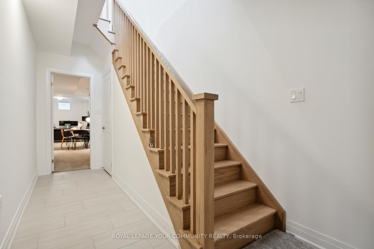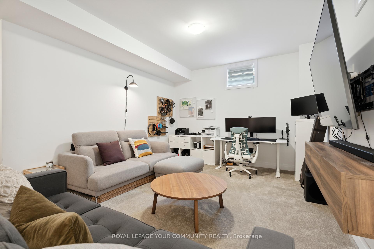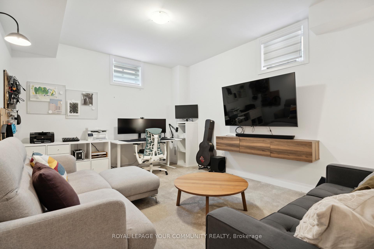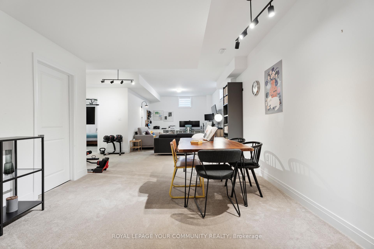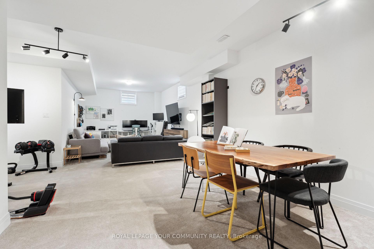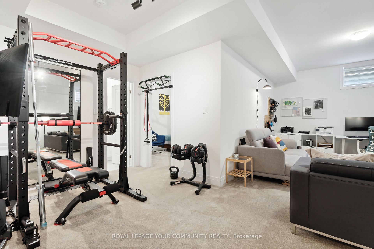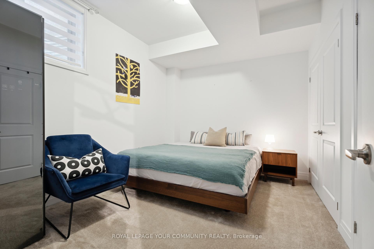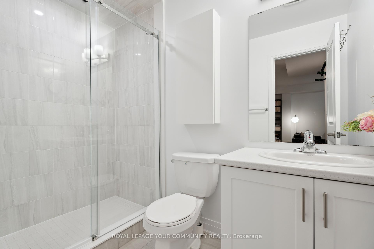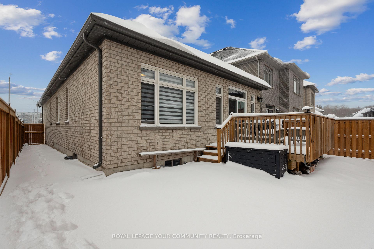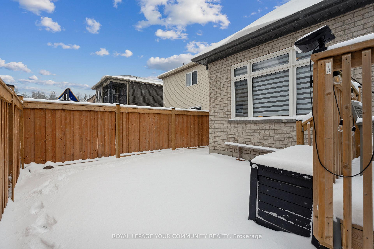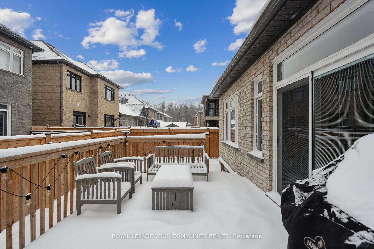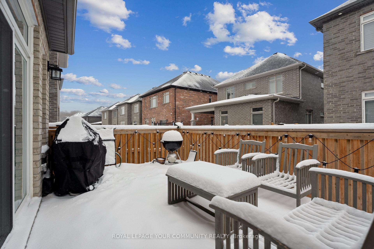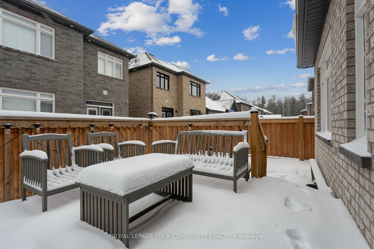$889,900
Available - For Sale
Listing ID: S11883807
33 Mabern St , Barrie, L9J 0H9, Ontario
| Welcome to 33 Mabern St, a beautifully designed 2+1 bedroom, 3-bathroom detached bungalow located in a vibrant new subdivision, just under 5 years old! This Anderson Model home offers a perfect blend of modern convenience and timeless charm, boasting 2,435 sq ft of total living space. 1,353 sq ft of open-concept living with soaring 9-ft ceilings, creating a bright and airy ambiance. Two spacious bedrooms, including a primary suite designed for relaxation. A well-appointed kitchen and living area that seamlessly transitions to the walkout fenced yard perfect for outdoor entertaining.Finished Basement: An additional 1,082 sq ft of versatile living space with 9-ft ceilings, offering endless possibilities! Includes a third bedroom and a 3-piece bath, ideal for guests, a home office,or a cozy retreat. Plenty of room for a home theater, game room, or gym. This home is ready for you and your family! Say yes to this beauty!! |
| Extras: Situated close to shopping, schools, highways, restaurants, and all essential amenities, making life here both convenient and enjoyable.Some furniture and gym equipment are available for sale. |
| Price | $889,900 |
| Taxes: | $5725.00 |
| Address: | 33 Mabern St , Barrie, L9J 0H9, Ontario |
| Lot Size: | 36.08 x 91.92 (Feet) |
| Directions/Cross Streets: | Essa Rd & North of Salem Rd |
| Rooms: | 10 |
| Bedrooms: | 2 |
| Bedrooms +: | 1 |
| Kitchens: | 1 |
| Family Room: | N |
| Basement: | Finished |
| Approximatly Age: | 0-5 |
| Property Type: | Detached |
| Style: | Bungalow-Raised |
| Exterior: | Brick |
| Garage Type: | Attached |
| (Parking/)Drive: | Private |
| Drive Parking Spaces: | 4 |
| Pool: | None |
| Approximatly Age: | 0-5 |
| Approximatly Square Footage: | 1100-1500 |
| Property Features: | Electric Car, Fenced Yard, Library, Park, Public Transit, School |
| Fireplace/Stove: | N |
| Heat Source: | Gas |
| Heat Type: | Heat Pump |
| Central Air Conditioning: | Central Air |
| Laundry Level: | Main |
| Sewers: | Sewers |
| Water: | Municipal |
$
%
Years
This calculator is for demonstration purposes only. Always consult a professional
financial advisor before making personal financial decisions.
| Although the information displayed is believed to be accurate, no warranties or representations are made of any kind. |
| ROYAL LEPAGE YOUR COMMUNITY REALTY |
|
|
Ali Shahpazir
Sales Representative
Dir:
416-473-8225
Bus:
416-473-8225
| Virtual Tour | Book Showing | Email a Friend |
Jump To:
At a Glance:
| Type: | Freehold - Detached |
| Area: | Simcoe |
| Municipality: | Barrie |
| Neighbourhood: | Rural Barrie Southwest |
| Style: | Bungalow-Raised |
| Lot Size: | 36.08 x 91.92(Feet) |
| Approximate Age: | 0-5 |
| Tax: | $5,725 |
| Beds: | 2+1 |
| Baths: | 3 |
| Fireplace: | N |
| Pool: | None |
Locatin Map:
Payment Calculator:

