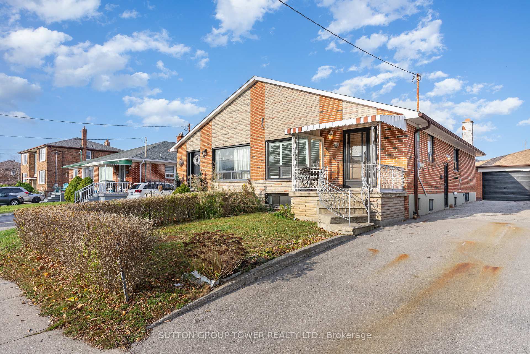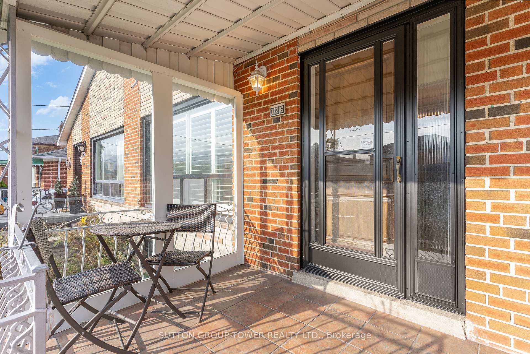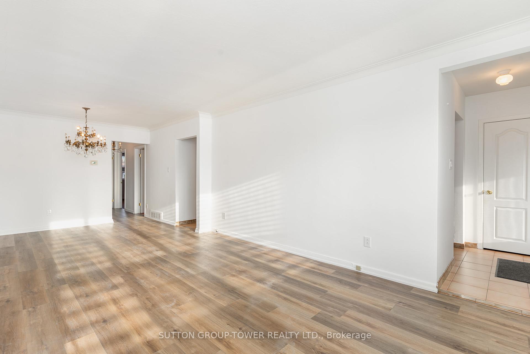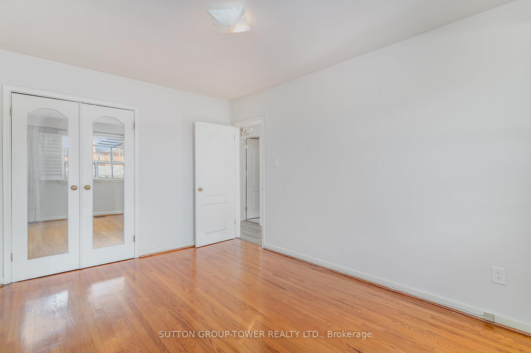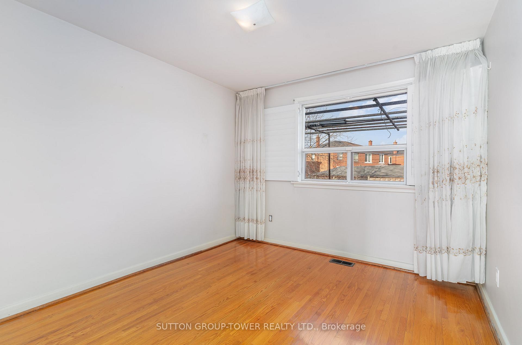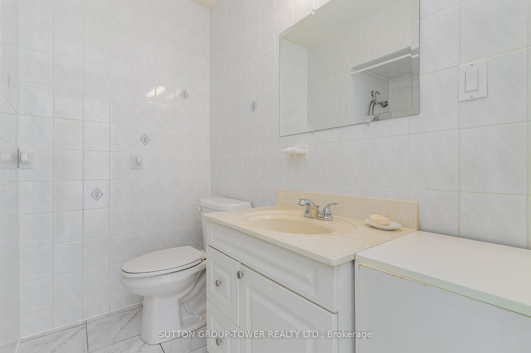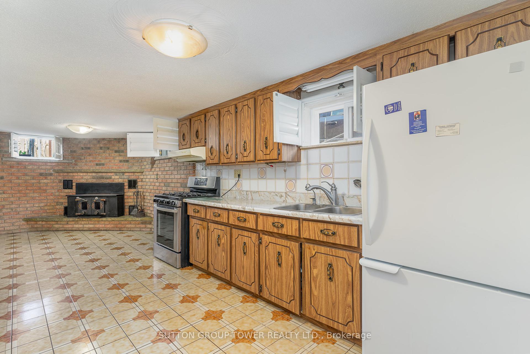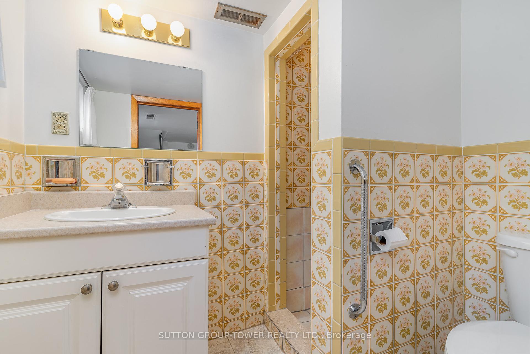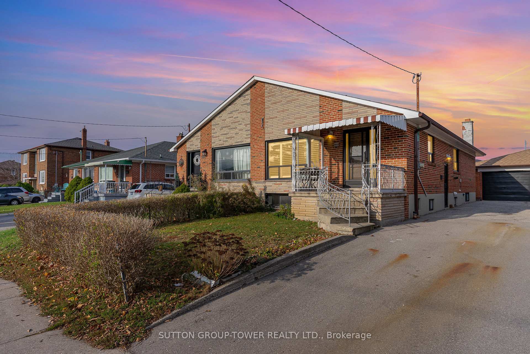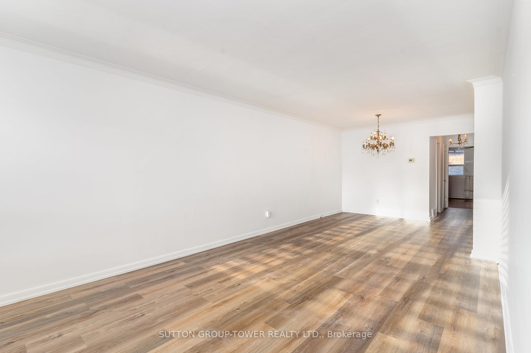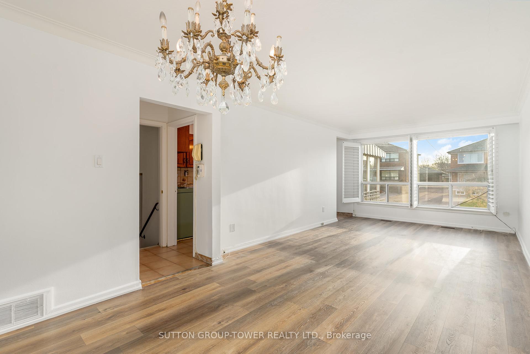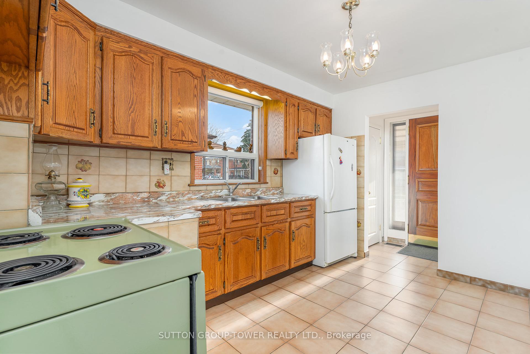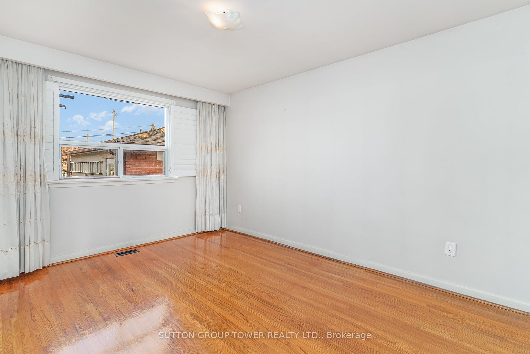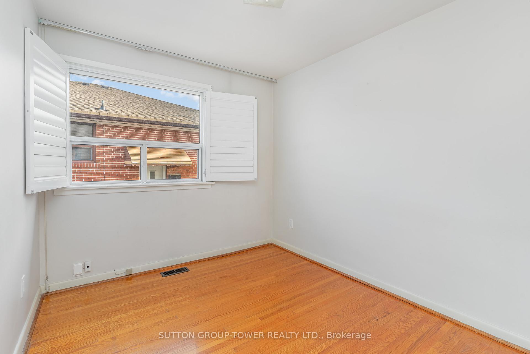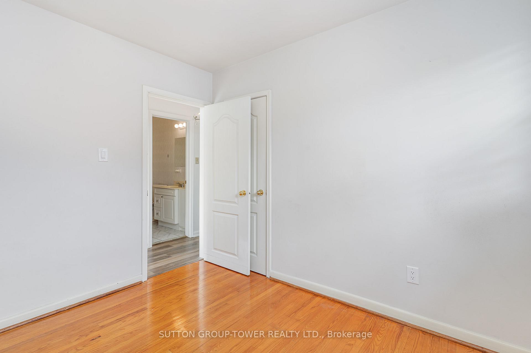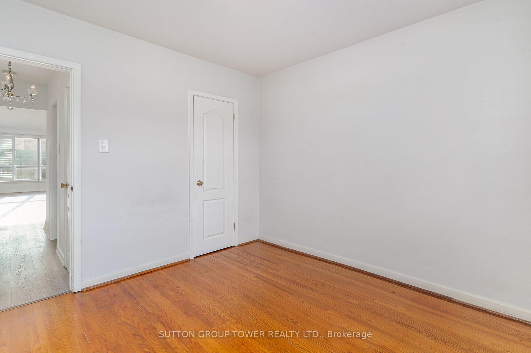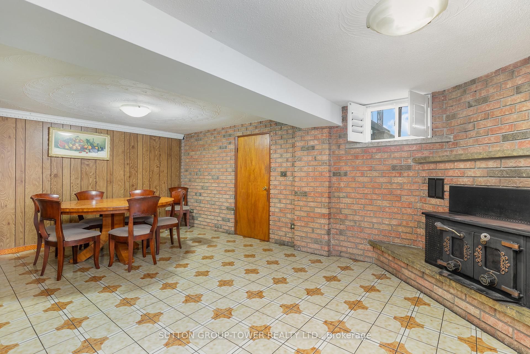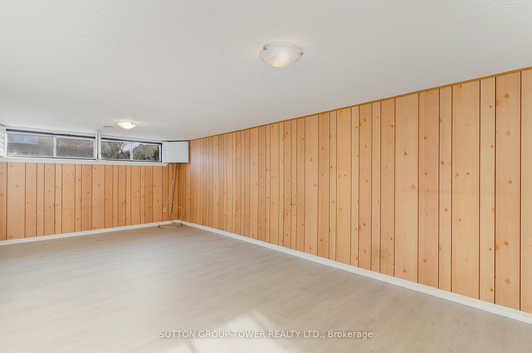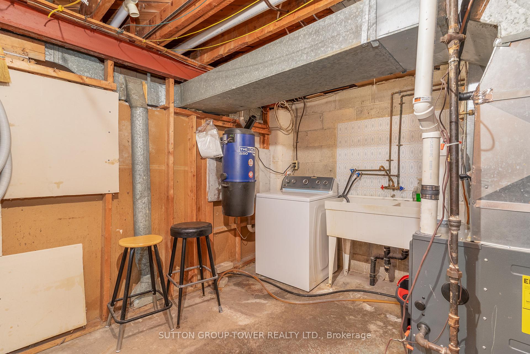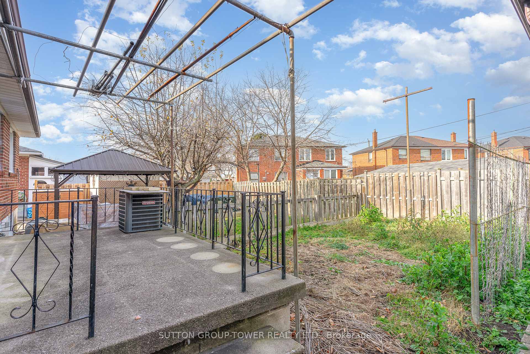$848,000
Available - For Sale
Listing ID: W11884566
126 Giltspur Dr , Toronto, M3L 1M9, Ontario
| All Brick 3-Bedroom Bungalow With Separate Entrance And Lower Level Apartment. This Solid Home Is Nestled On A Quiet Street In The Heart Of Toronto. Located Minutes From 2 French Immersion Shoot And My Favourite Oakdale Golf Country Club. Seconds From All Amenities Including Transit Downsview Subway, York U, Humber River Hospital. Enjoy Summer BBQ W/ Friends In Large Backyard Or Grow Your Dream Garden. Home Is Perfect For Any Family Or Investors Dream. |
| Extras: All Elfs, Window Covers, Appliances (As Is), Washer, Dryer |
| Price | $848,000 |
| Taxes: | $3512.07 |
| Address: | 126 Giltspur Dr , Toronto, M3L 1M9, Ontario |
| Lot Size: | 32.00 x 107.00 (Feet) |
| Acreage: | < .50 |
| Directions/Cross Streets: | Jane / Sheppard |
| Rooms: | 6 |
| Rooms +: | 2 |
| Bedrooms: | 3 |
| Bedrooms +: | 1 |
| Kitchens: | 1 |
| Kitchens +: | 1 |
| Family Room: | Y |
| Basement: | Apartment, Finished |
| Property Type: | Semi-Detached |
| Style: | Bungalow |
| Exterior: | Brick |
| Garage Type: | Detached |
| (Parking/)Drive: | Private |
| Drive Parking Spaces: | 3 |
| Pool: | None |
| Fireplace/Stove: | Y |
| Heat Source: | Gas |
| Heat Type: | Forced Air |
| Central Air Conditioning: | Central Air |
| Laundry Level: | Lower |
| Elevator Lift: | N |
| Sewers: | Sewers |
| Water: | Municipal |
$
%
Years
This calculator is for demonstration purposes only. Always consult a professional
financial advisor before making personal financial decisions.
| Although the information displayed is believed to be accurate, no warranties or representations are made of any kind. |
| SUTTON GROUP-TOWER REALTY LTD. |
|
|
Ali Shahpazir
Sales Representative
Dir:
416-473-8225
Bus:
416-473-8225
| Virtual Tour | Book Showing | Email a Friend |
Jump To:
At a Glance:
| Type: | Freehold - Semi-Detached |
| Area: | Toronto |
| Municipality: | Toronto |
| Neighbourhood: | Glenfield-Jane Heights |
| Style: | Bungalow |
| Lot Size: | 32.00 x 107.00(Feet) |
| Tax: | $3,512.07 |
| Beds: | 3+1 |
| Baths: | 2 |
| Fireplace: | Y |
| Pool: | None |
Locatin Map:
Payment Calculator:

