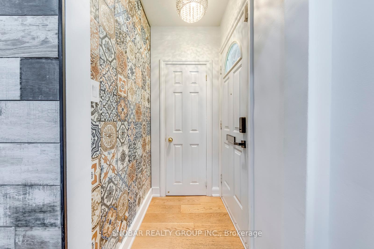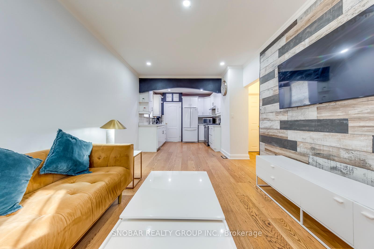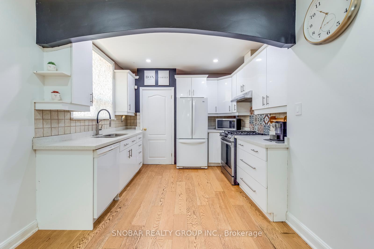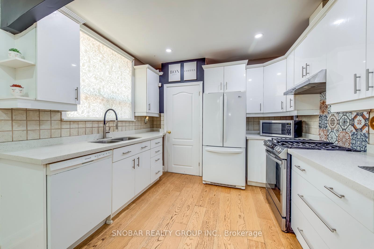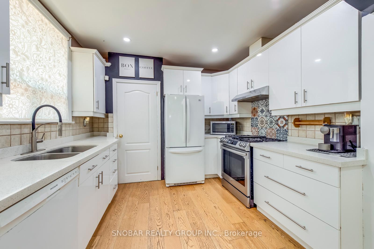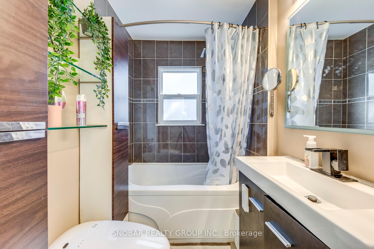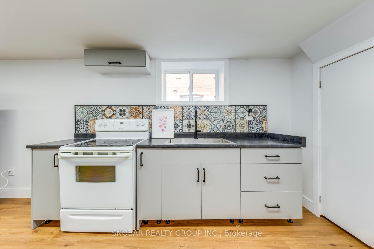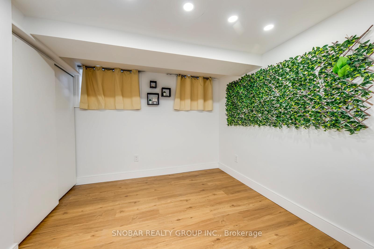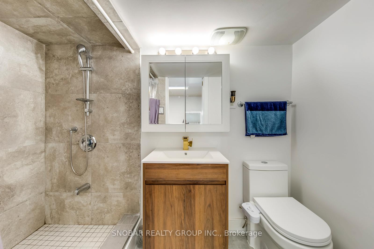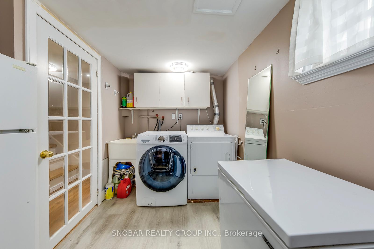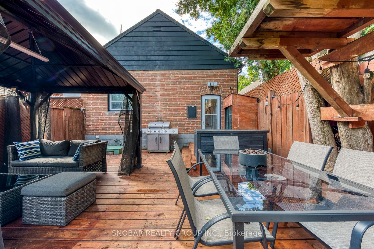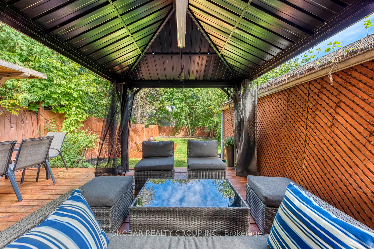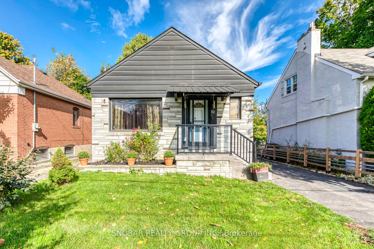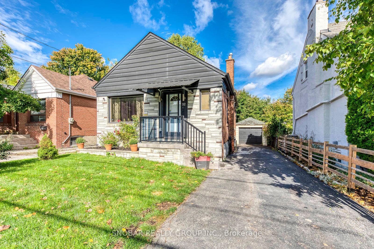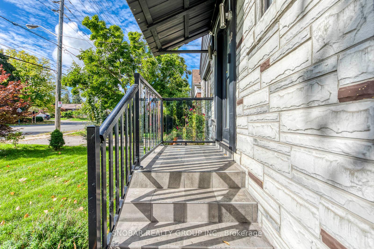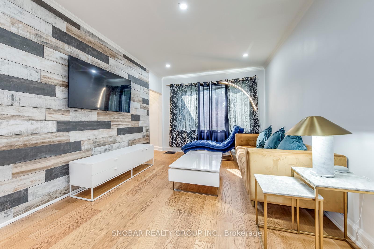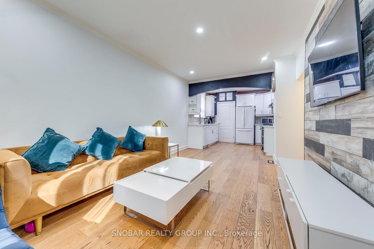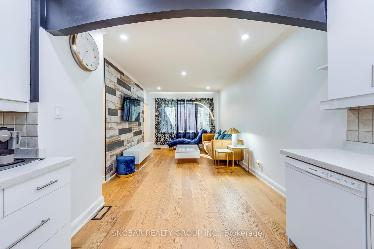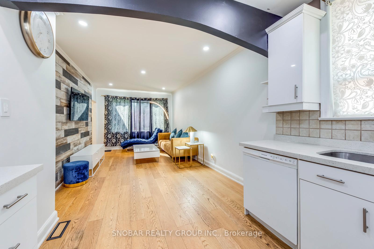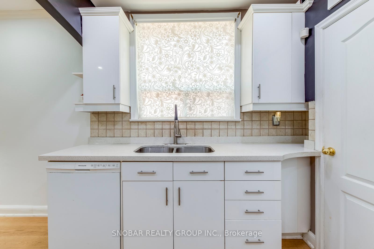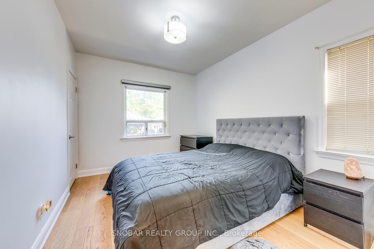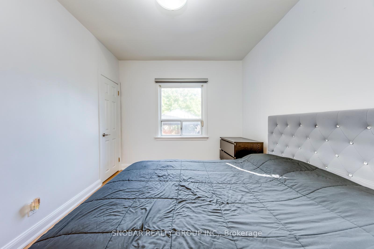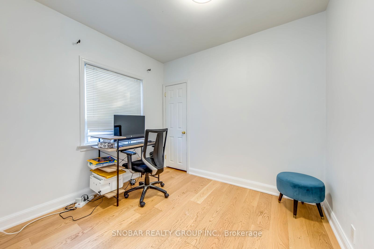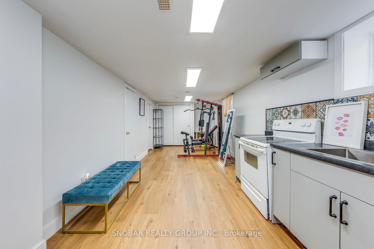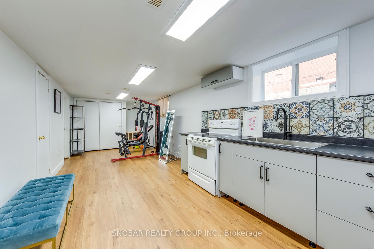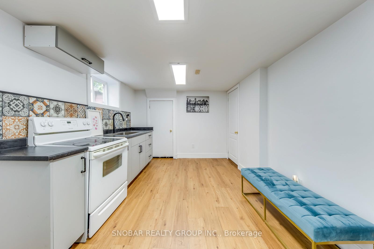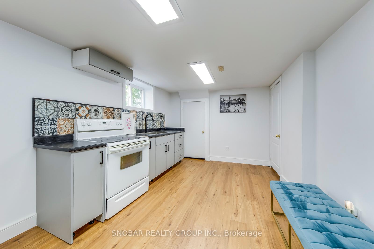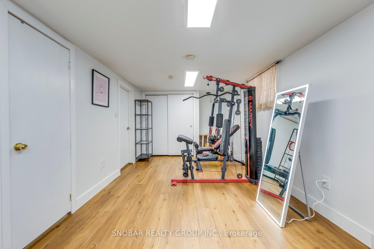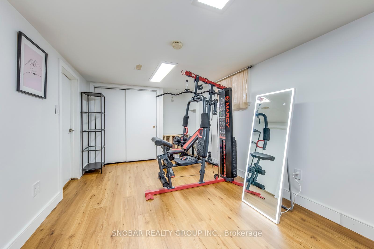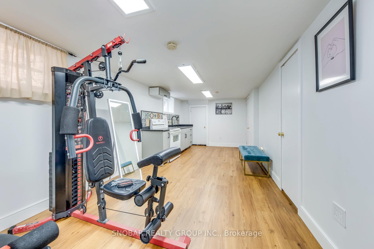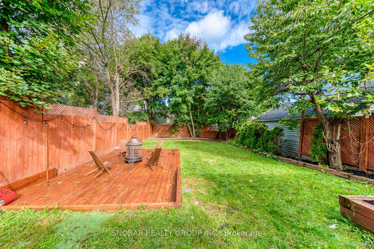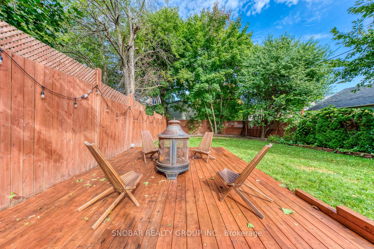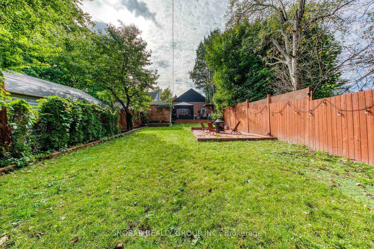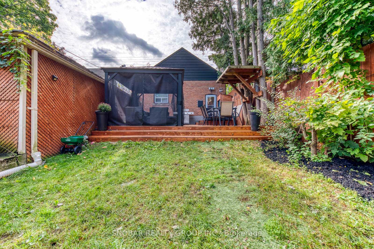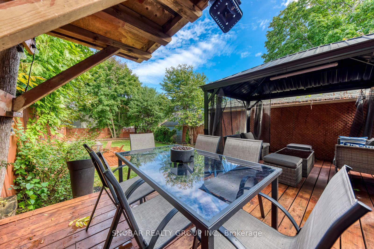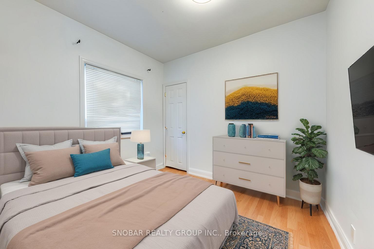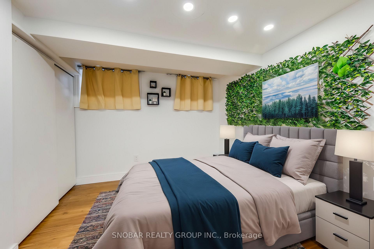$999,888
Available - For Sale
Listing ID: W9445056
32 Dixon Rd , Toronto, M9P 2L3, Ontario
| This beautifully renovated 2-bedroom bungalow in Central Etobicoke is ready to move in. Set on a generous 35 by 150-foot lot, it offers a large backyard with a spacious deck, great for outdoor gatherings. The home also includes a detached garage and a private driveway for easy parking and extra storage. One of the key features is the newly updated basement, which comes with a second kitchen, separate entrance, bedroom, and bathroom. It's perfect for extended family, guests, or as a potential rental apartment. With modern updates throughout, this home is both cozy and practical. Whether you're a first-time buyer or looking to downsize, this property offers plenty of room to adapt. Located near TTC, parks, schools, and shopping, this home is a great find you don't want to miss! |
| Extras: Roof, Windows, CB, Furnace, AC. All Electrical Light Fixtures and All Window Coverings |
| Price | $999,888 |
| Taxes: | $3691.00 |
| Assessment Year: | 2023 |
| Address: | 32 Dixon Rd , Toronto, M9P 2L3, Ontario |
| Lot Size: | 34.17 x 150.00 (Feet) |
| Directions/Cross Streets: | Royal York/ Dixon |
| Rooms: | 5 |
| Rooms +: | 3 |
| Bedrooms: | 2 |
| Bedrooms +: | 1 |
| Kitchens: | 2 |
| Family Room: | N |
| Basement: | Finished, Sep Entrance |
| Property Type: | Detached |
| Style: | Bungalow |
| Exterior: | Alum Siding, Brick |
| Garage Type: | Detached |
| (Parking/)Drive: | Private |
| Drive Parking Spaces: | 3 |
| Pool: | None |
| Property Features: | Fenced Yard, Golf, Park, Public Transit, Rec Centre, School |
| Fireplace/Stove: | N |
| Heat Source: | Gas |
| Heat Type: | Forced Air |
| Central Air Conditioning: | Central Air |
| Sewers: | Sewers |
| Water: | Municipal |
$
%
Years
This calculator is for demonstration purposes only. Always consult a professional
financial advisor before making personal financial decisions.
| Although the information displayed is believed to be accurate, no warranties or representations are made of any kind. |
| SNOBAR REALTY GROUP INC. |
|
|
Ali Shahpazir
Sales Representative
Dir:
416-473-8225
Bus:
416-473-8225
| Book Showing | Email a Friend |
Jump To:
At a Glance:
| Type: | Freehold - Detached |
| Area: | Toronto |
| Municipality: | Toronto |
| Neighbourhood: | Humber Heights |
| Style: | Bungalow |
| Lot Size: | 34.17 x 150.00(Feet) |
| Tax: | $3,691 |
| Beds: | 2+1 |
| Baths: | 2 |
| Fireplace: | N |
| Pool: | None |
Locatin Map:
Payment Calculator:

