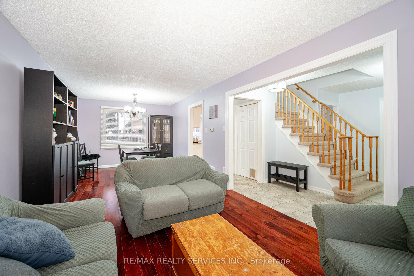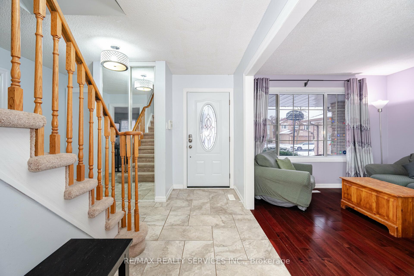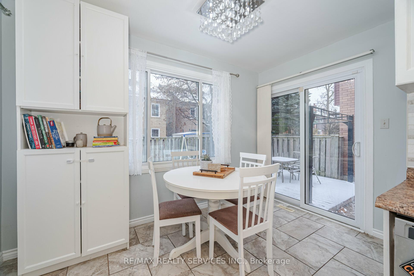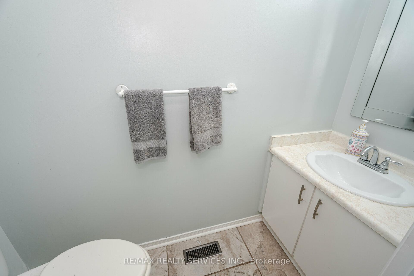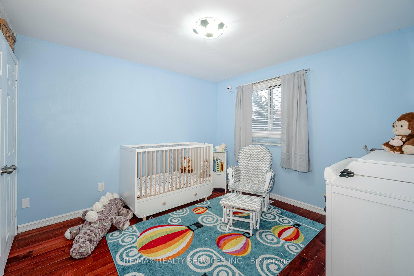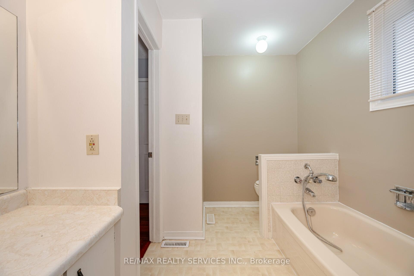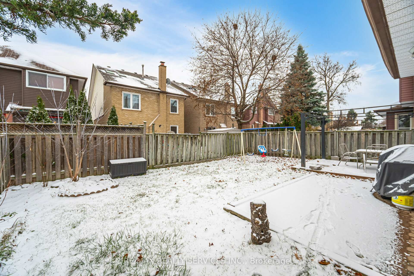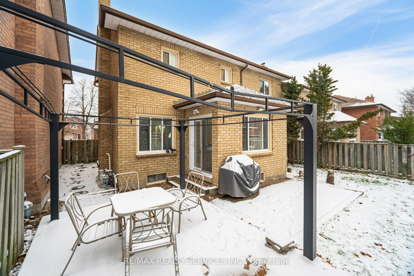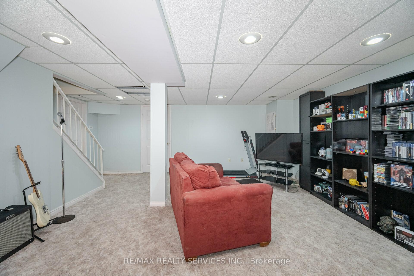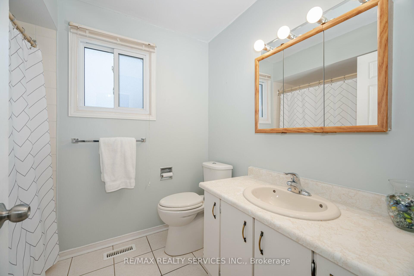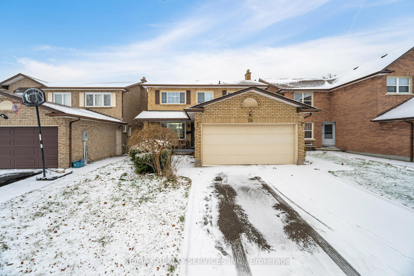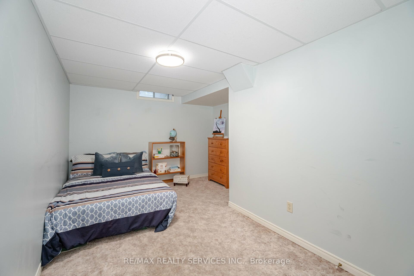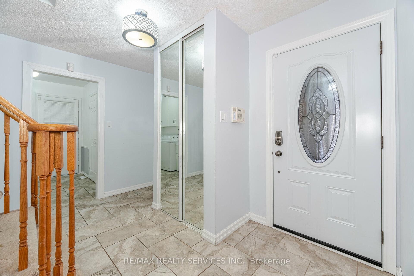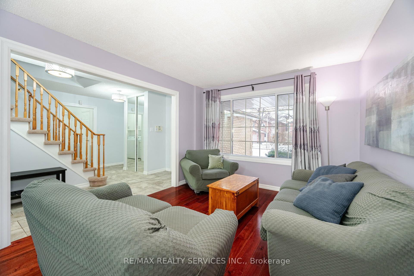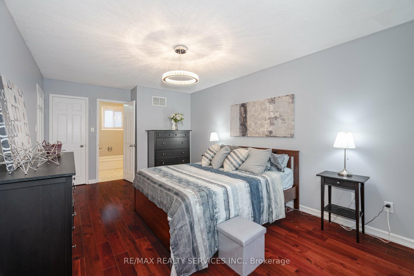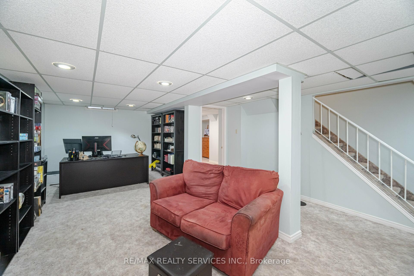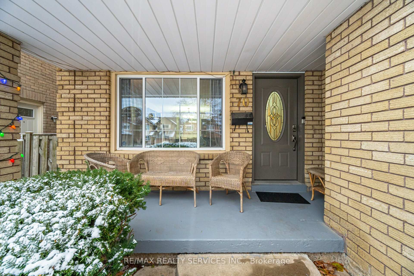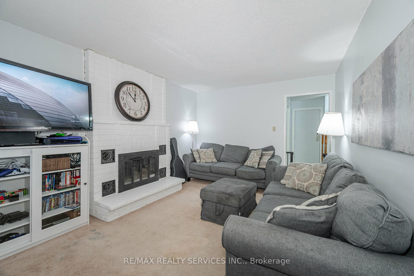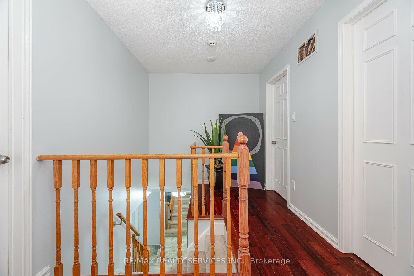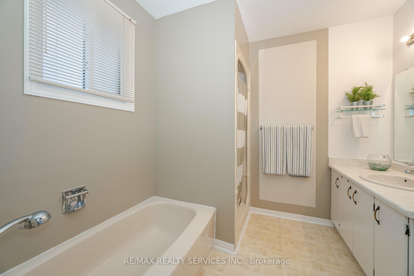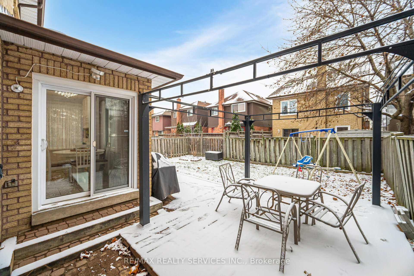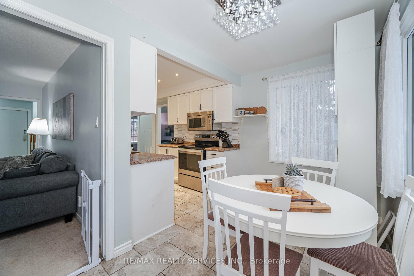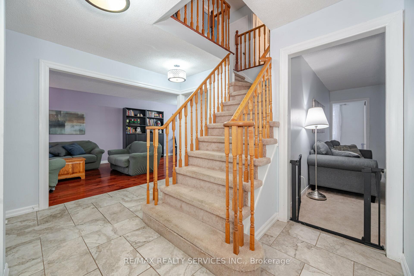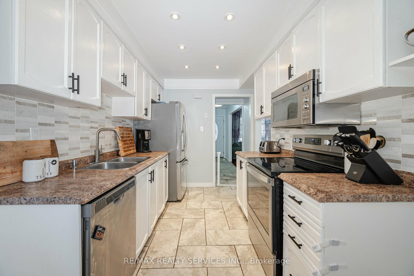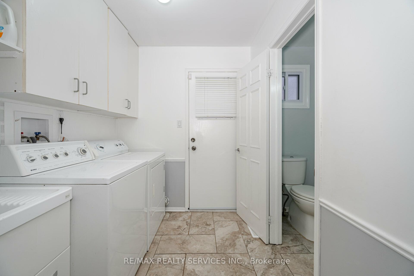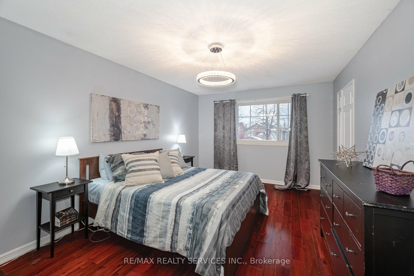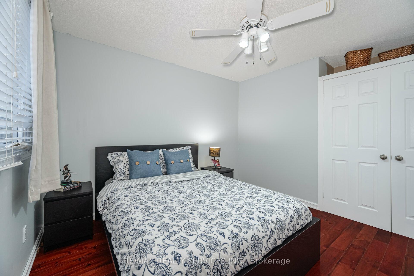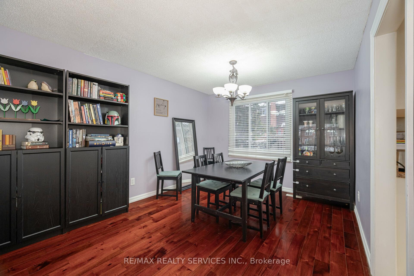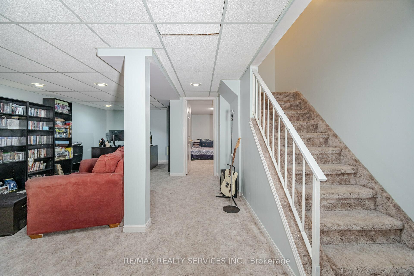$969,900
Available - For Sale
Listing ID: W11883821
70 Mara Cres , Brampton, L6V 4B8, Ontario
| Looking for the perfect blend of style, space, and convenience? This beautiful 2-storey home ( 1825 sq ft as per mpac) has everything you need and more! And plenty of natural light throughout .Double Car garage and driveway- plenty of space for your vehicles and extra storage. Upstairs features a primary bedroom with walk in closet and ensuite bath. 2 additional bedrooms and another 4 pce bath (extra bedroom downstairs) .Convenient laundry room on main floor with a side door outside. Spacious Family Room: Perfect for relaxing or entertaining, with an open-concept design that flows seamlessly into the kitchen and hallway. Eat in kitchen with stainless steel appliances and walk out to fenced in backyard. Living room and dining room combined. Basement is finished with tons of space. A room for storage and furnace and another room for entertaining and office space, Large bedroom, Cold cellar too. |
| Price | $969,900 |
| Taxes: | $5478.91 |
| Address: | 70 Mara Cres , Brampton, L6V 4B8, Ontario |
| Lot Size: | 39.37 x 98.62 (Feet) |
| Directions/Cross Streets: | Main / Vodden |
| Rooms: | 7 |
| Rooms +: | 2 |
| Bedrooms: | 3 |
| Bedrooms +: | 1 |
| Kitchens: | 1 |
| Family Room: | Y |
| Basement: | Finished |
| Property Type: | Detached |
| Style: | 2-Storey |
| Exterior: | Brick |
| Garage Type: | Attached |
| (Parking/)Drive: | Private |
| Drive Parking Spaces: | 2 |
| Pool: | None |
| Fireplace/Stove: | Y |
| Heat Source: | Gas |
| Heat Type: | Forced Air |
| Central Air Conditioning: | Central Air |
| Laundry Level: | Main |
| Sewers: | Sewers |
| Water: | Municipal |
$
%
Years
This calculator is for demonstration purposes only. Always consult a professional
financial advisor before making personal financial decisions.
| Although the information displayed is believed to be accurate, no warranties or representations are made of any kind. |
| RE/MAX REALTY SERVICES INC. |
|
|
Ali Shahpazir
Sales Representative
Dir:
416-473-8225
Bus:
416-473-8225
| Virtual Tour | Book Showing | Email a Friend |
Jump To:
At a Glance:
| Type: | Freehold - Detached |
| Area: | Peel |
| Municipality: | Brampton |
| Neighbourhood: | Downtown Brampton |
| Style: | 2-Storey |
| Lot Size: | 39.37 x 98.62(Feet) |
| Tax: | $5,478.91 |
| Beds: | 3+1 |
| Baths: | 3 |
| Fireplace: | Y |
| Pool: | None |
Locatin Map:
Payment Calculator:

