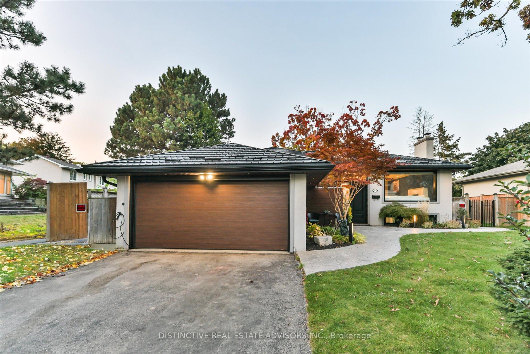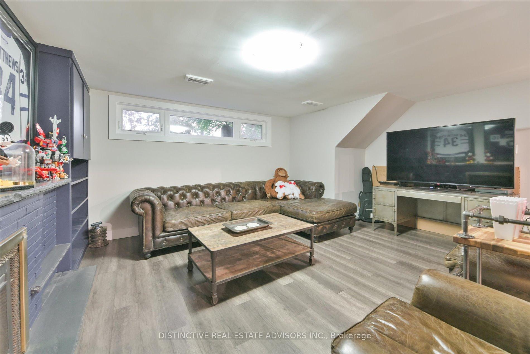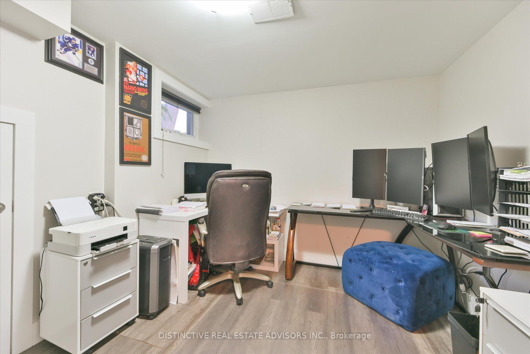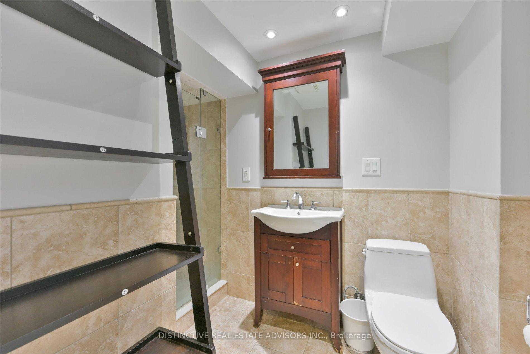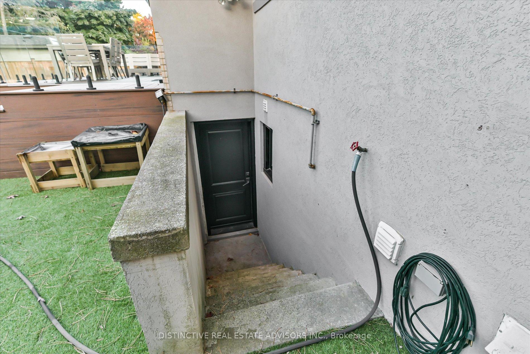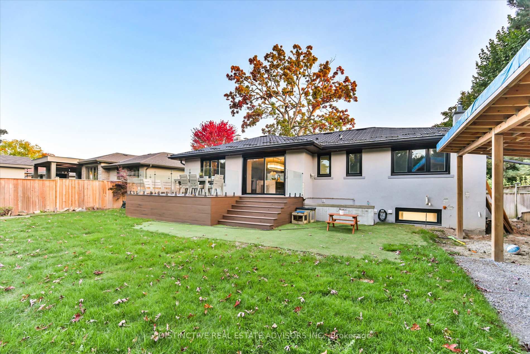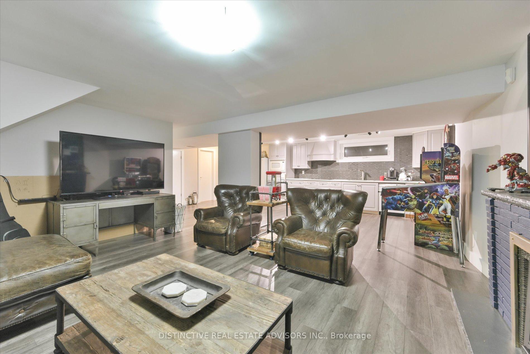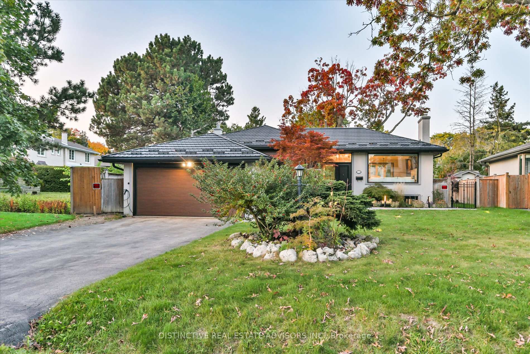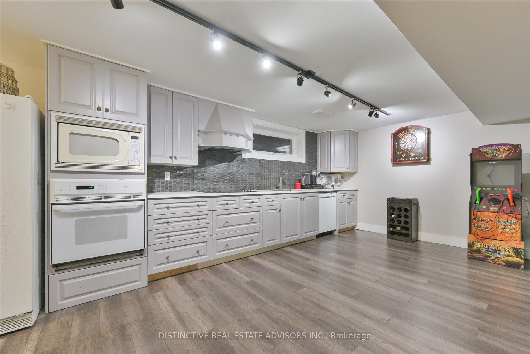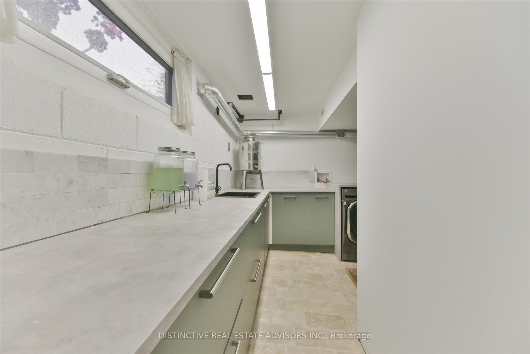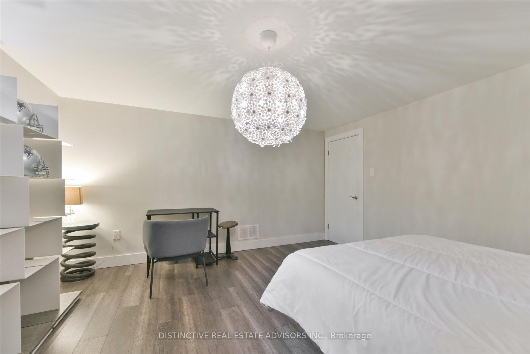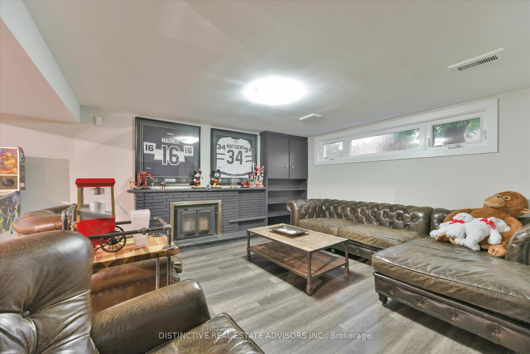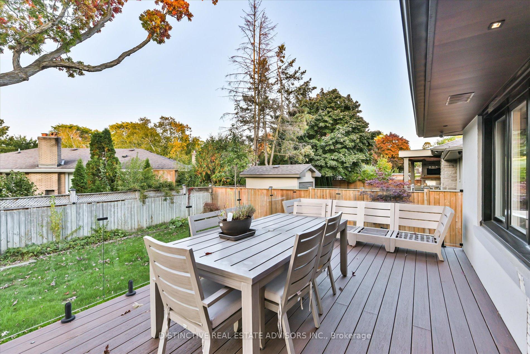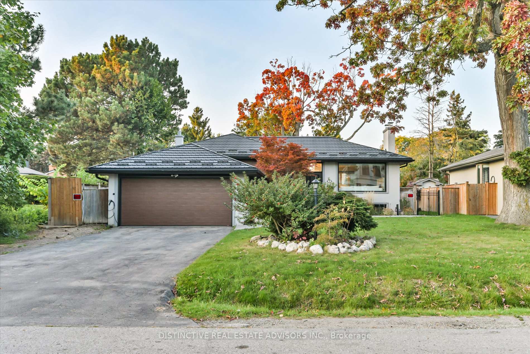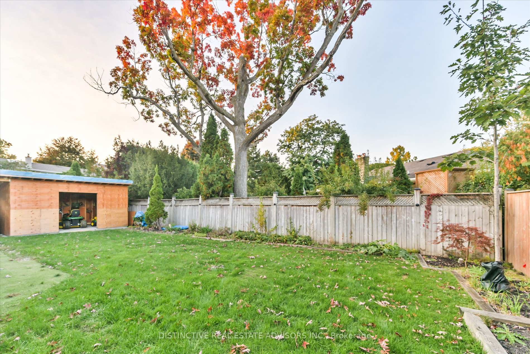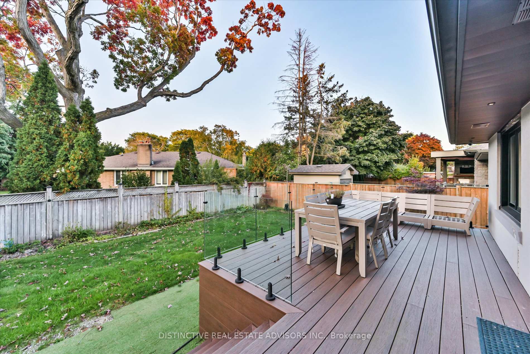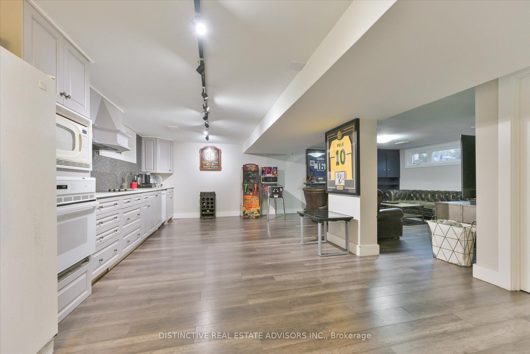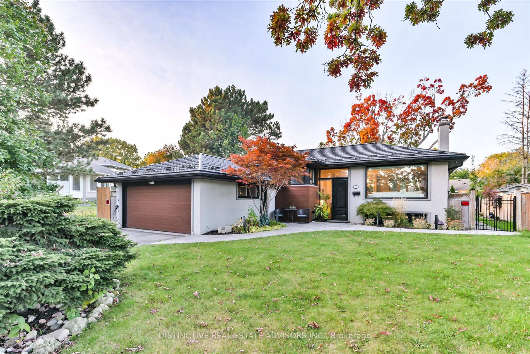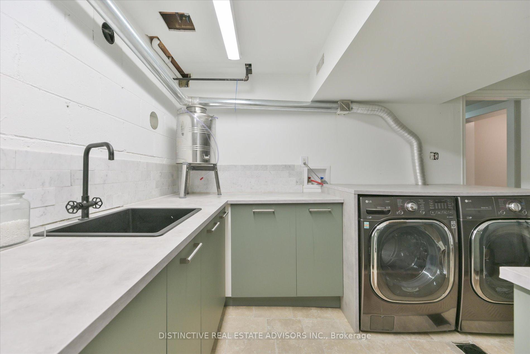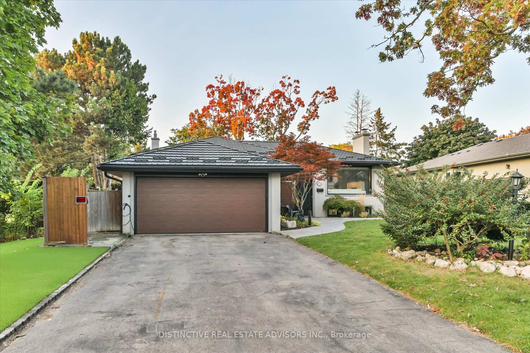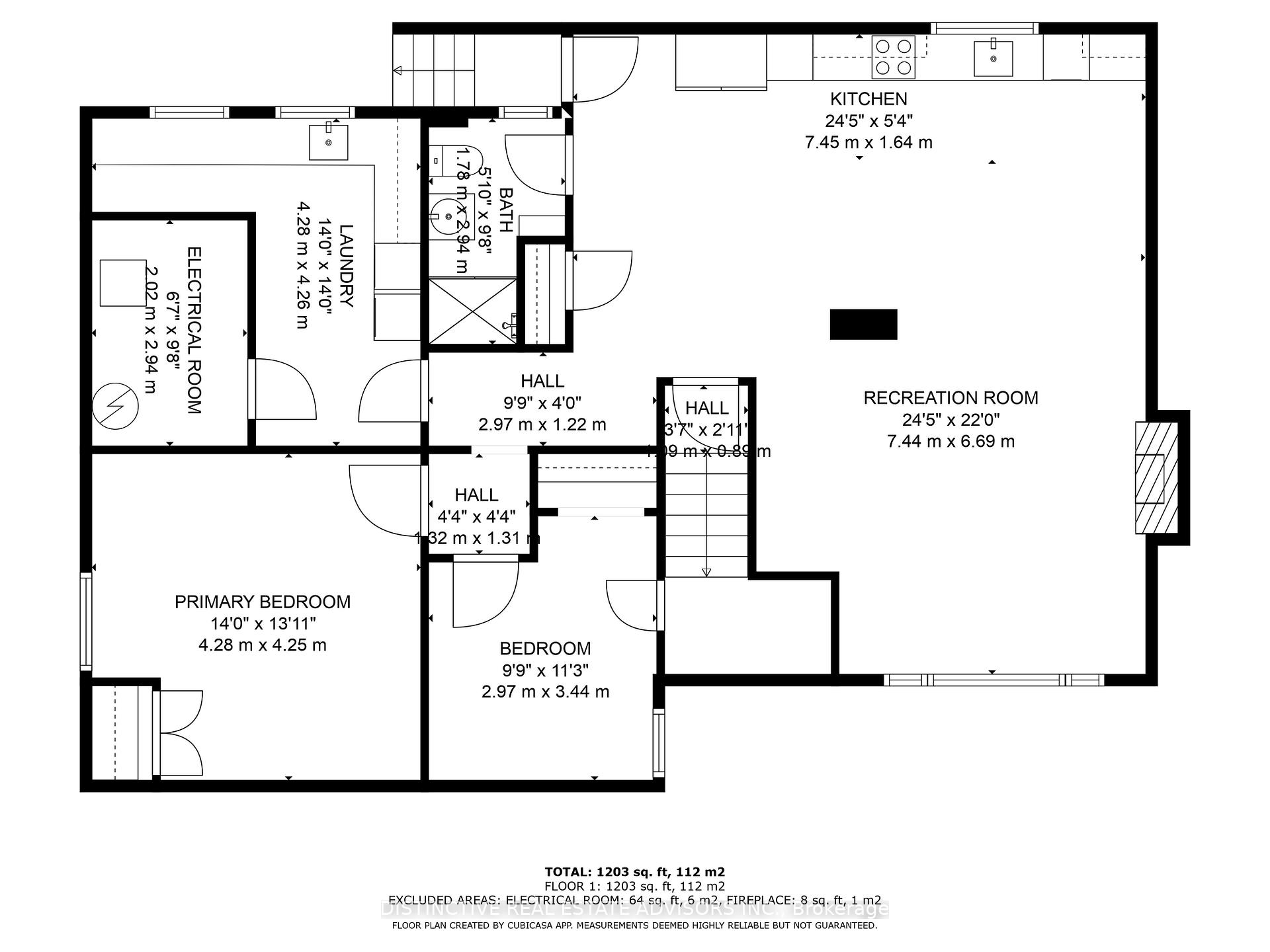$2,350
Available - For Rent
Listing ID: W11885109
130 Princess Anne Cres , Unit Bsmt, Toronto, M9A 2R6, Ontario
| **Utilities and Parking Included** Fully Renovated Gorgeous Basement Apartment with Separate Entrance Located in an Amazing School District (Richview & John G. Althouse). Ideal for Professionals or Single Parents, this Home has a Large Backyard for Playing and Relaxing (shared with Upstairs) and One Laneway Parking Space. Carpet-Free Living with Beautiful Laminate Floors Throughout, One Large Primary Bedroom and Second Smaller Bedroom that can be used as a Home Office or Child's Room, Main Open-Concept Living Area has Kitchen with Built-In Appliances and Large Living/ Recreation Room with Wood-Burning Fireplace and Lots of Natural Light. Don't Miss this Opportunity to Live in a Gorgeous Home in an Exceptional Location! |
| Price | $2,350 |
| Address: | 130 Princess Anne Cres , Unit Bsmt, Toronto, M9A 2R6, Ontario |
| Apt/Unit: | Bsmt |
| Directions/Cross Streets: | Eglinton Ave W & Kipling Ave |
| Rooms: | 5 |
| Bedrooms: | 2 |
| Bedrooms +: | |
| Kitchens: | 1 |
| Family Room: | Y |
| Basement: | Apartment, Sep Entrance |
| Furnished: | N |
| Property Type: | Lower Level |
| Style: | Bungalow |
| Exterior: | Stucco/Plaster |
| Garage Type: | None |
| (Parking/)Drive: | Private |
| Drive Parking Spaces: | 1 |
| Pool: | None |
| Private Entrance: | Y |
| Laundry Access: | Shared |
| Other Structures: | Garden Shed |
| Approximatly Square Footage: | 700-1100 |
| All Inclusive: | Y |
| Fireplace/Stove: | Y |
| Heat Source: | Gas |
| Heat Type: | Forced Air |
| Central Air Conditioning: | Central Air |
| Laundry Level: | Lower |
| Sewers: | Sewers |
| Water: | Municipal |
| Utilities-Cable: | A |
| Utilities-Hydro: | Y |
| Utilities-Gas: | Y |
| Utilities-Telephone: | A |
| Although the information displayed is believed to be accurate, no warranties or representations are made of any kind. |
| DISTINCTIVE REAL ESTATE ADVISORS INC. |
|
|
Ali Shahpazir
Sales Representative
Dir:
416-473-8225
Bus:
416-473-8225
| Virtual Tour | Book Showing | Email a Friend |
Jump To:
At a Glance:
| Type: | Freehold - Lower Level |
| Area: | Toronto |
| Municipality: | Toronto |
| Neighbourhood: | Princess-Rosethorn |
| Style: | Bungalow |
| Beds: | 2 |
| Baths: | 1 |
| Fireplace: | Y |
| Pool: | None |
Locatin Map:

