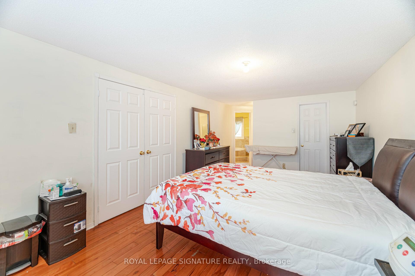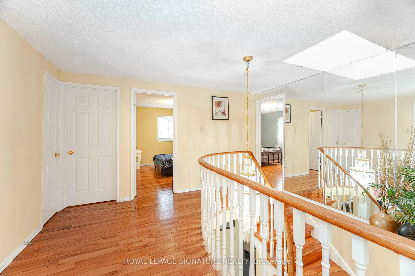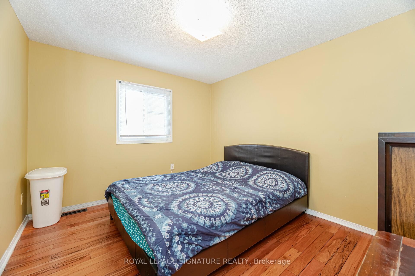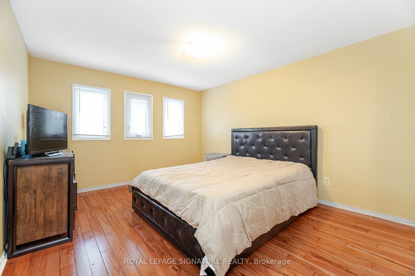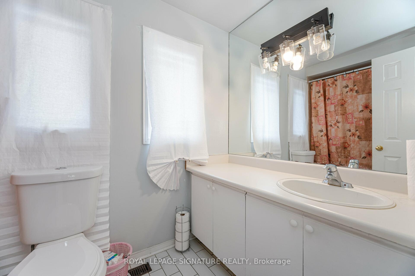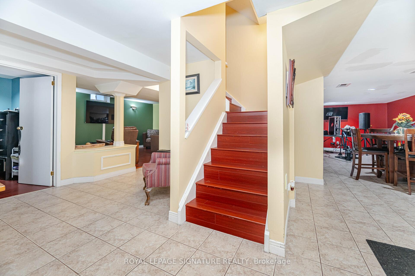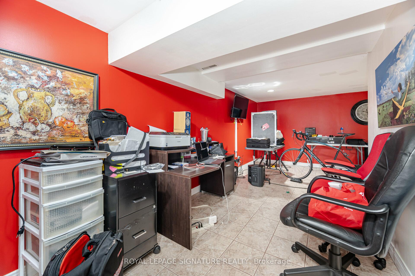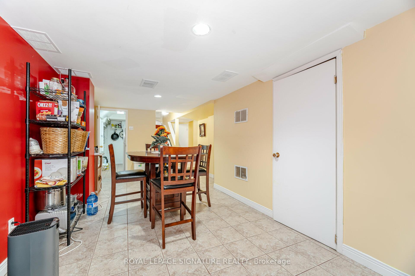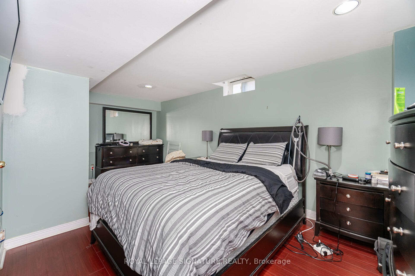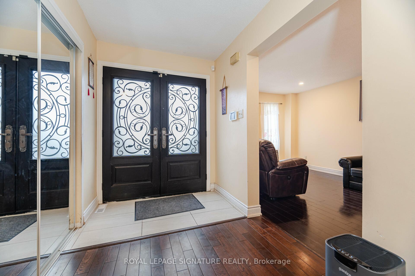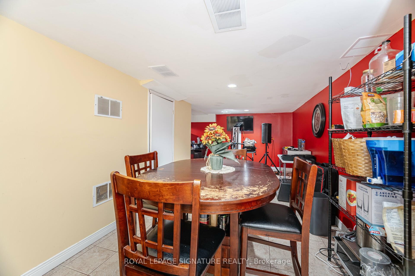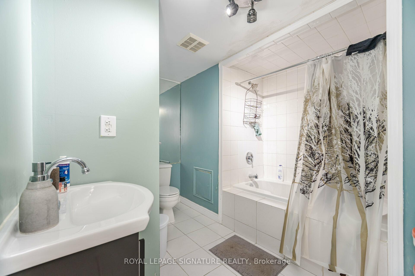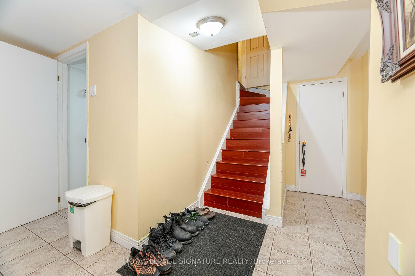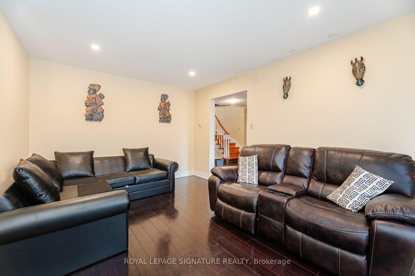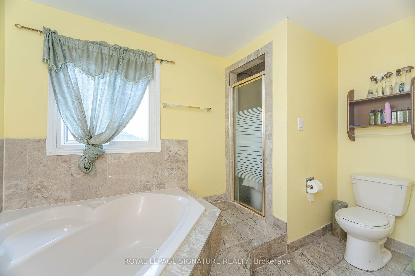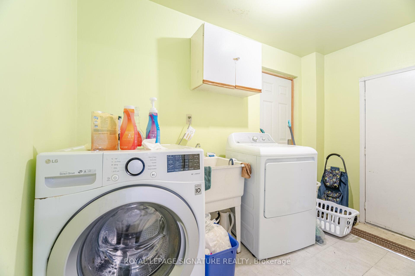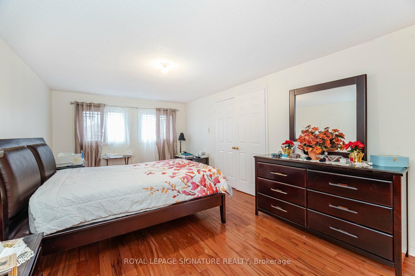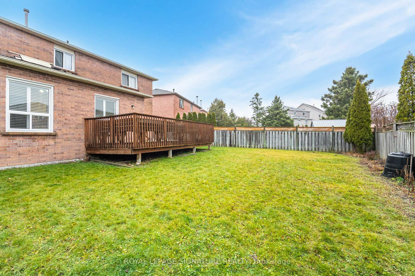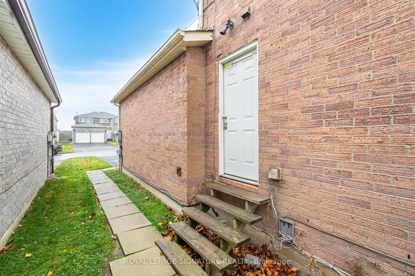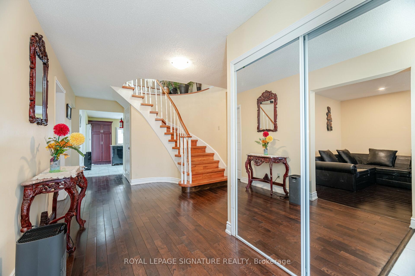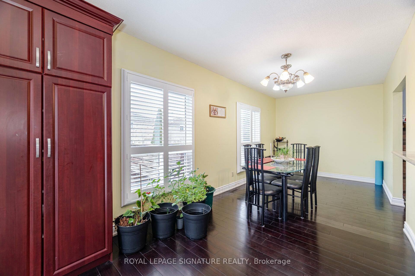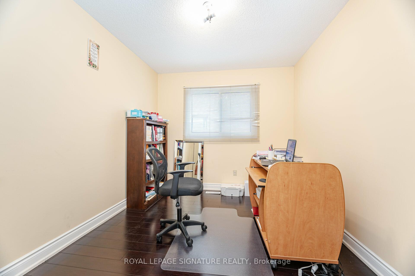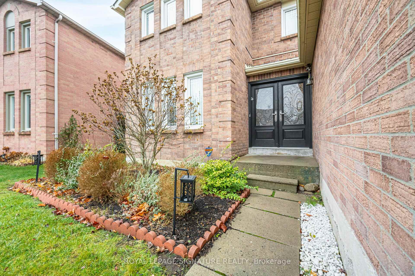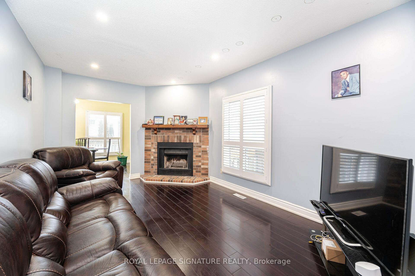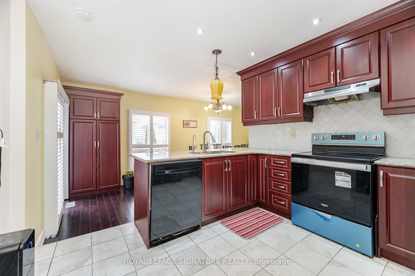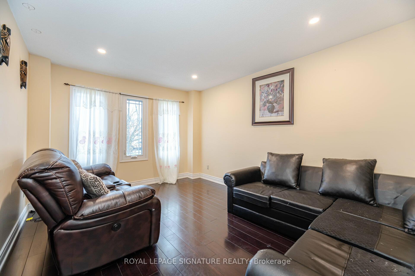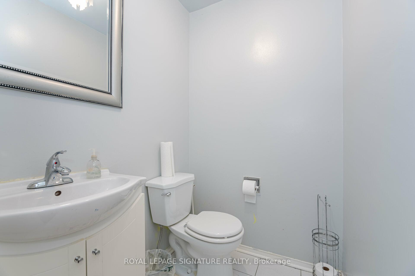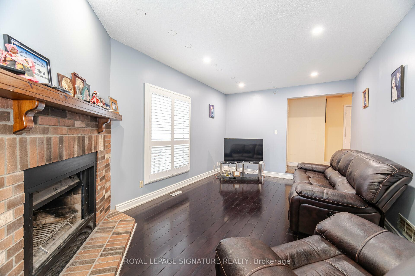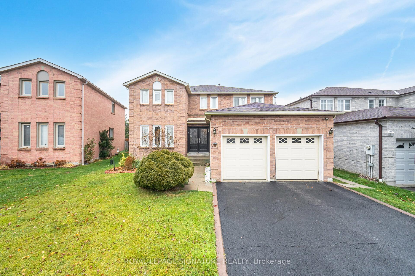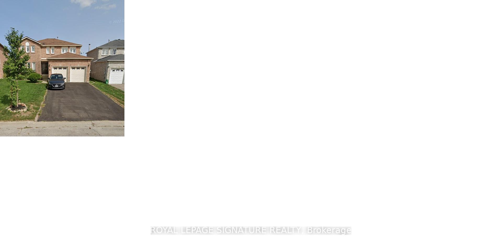$1,299,000
Available - For Sale
Listing ID: E11883785
991 Rambleberry Ave , Pickering, L1V 5Y6, Ontario
| Stunning Home with Walk-Out Basement. Welcome to this beautifully appointed 4+1 bedroom, 4 bathroom home, nestled in a desirable neighborhood of Liverpool Pickering. This spacious and meticulously maintained property offers the perfect blend of comfort, style and functionality for modern living. As you step inside, youll be greeted by a bright and open floor plan, featuring large windows that flood the home with natural light. The main floor boasts a formal living and dining area, a gourmet inspired kitchen, a cozy family room with a fireplace ideal for family gatherings and entertaining guests. Upstairs, the generously sized primary bedroom includes a luxurious ensuite Three additional bedrooms offer ample space and closet storage, while two more bathrooms ensure convenience for all. The fully finished walk-out basement adds tremendous value to this home, offering a large recreation room, additional bedroom and bathroom. |
| Extras: Enjoy outdoor living with a private backyard perfect for summer BBQs/quiet relaxation. steps away from schools, parks, and easy access to major Hwys. Dont miss the chance to make this stunning home yours schedule your private tour today! |
| Price | $1,299,000 |
| Taxes: | $8000.45 |
| Address: | 991 Rambleberry Ave , Pickering, L1V 5Y6, Ontario |
| Lot Size: | 41.01 x 126.44 (Feet) |
| Directions/Cross Streets: | Dixie Rd/Kingston Rd |
| Rooms: | 9 |
| Rooms +: | 4 |
| Bedrooms: | 4 |
| Bedrooms +: | 1 |
| Kitchens: | 1 |
| Kitchens +: | 1 |
| Family Room: | Y |
| Basement: | Fin W/O |
| Property Type: | Detached |
| Style: | 2-Storey |
| Exterior: | Brick |
| Garage Type: | Attached |
| (Parking/)Drive: | Private |
| Drive Parking Spaces: | 4 |
| Pool: | None |
| Fireplace/Stove: | Y |
| Heat Source: | Gas |
| Heat Type: | Forced Air |
| Central Air Conditioning: | Central Air |
| Sewers: | Sewers |
| Water: | Municipal |
$
%
Years
This calculator is for demonstration purposes only. Always consult a professional
financial advisor before making personal financial decisions.
| Although the information displayed is believed to be accurate, no warranties or representations are made of any kind. |
| ROYAL LEPAGE SIGNATURE REALTY |
|
|
Ali Shahpazir
Sales Representative
Dir:
416-473-8225
Bus:
416-473-8225
| Book Showing | Email a Friend |
Jump To:
At a Glance:
| Type: | Freehold - Detached |
| Area: | Durham |
| Municipality: | Pickering |
| Neighbourhood: | Liverpool |
| Style: | 2-Storey |
| Lot Size: | 41.01 x 126.44(Feet) |
| Tax: | $8,000.45 |
| Beds: | 4+1 |
| Baths: | 4 |
| Fireplace: | Y |
| Pool: | None |
Locatin Map:
Payment Calculator:

