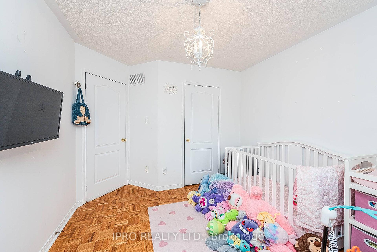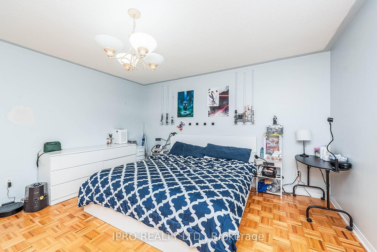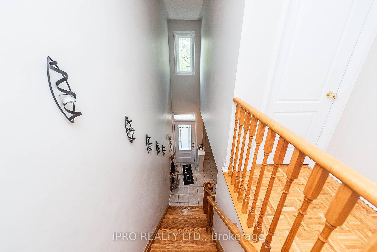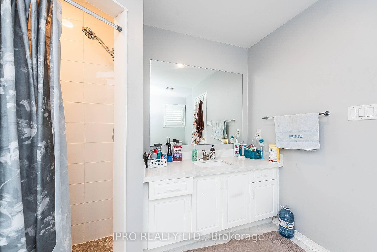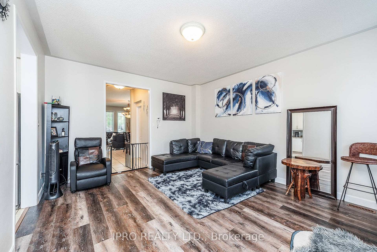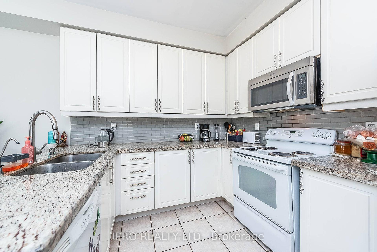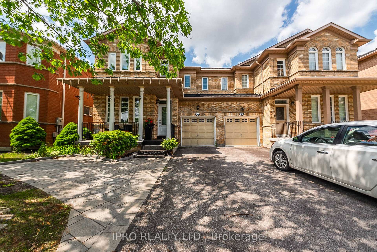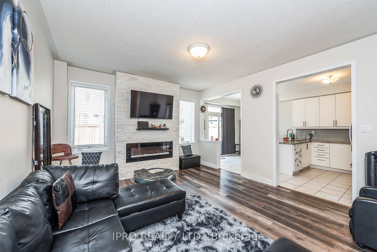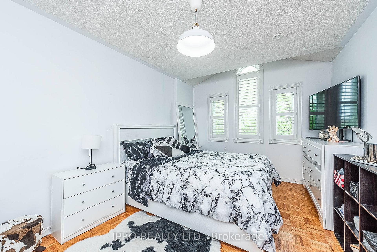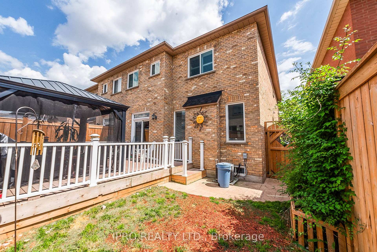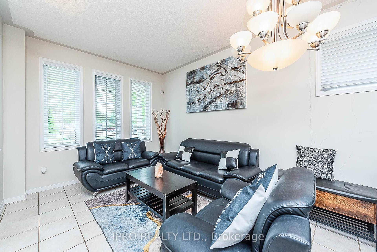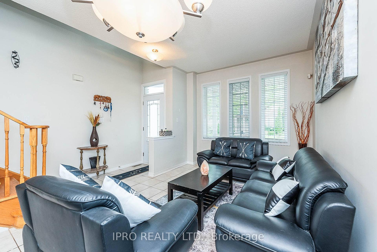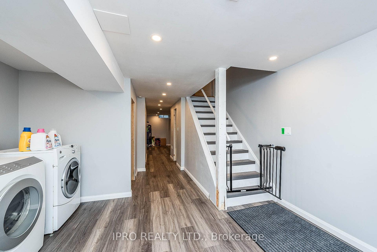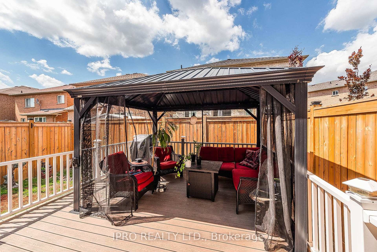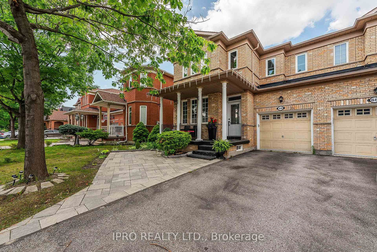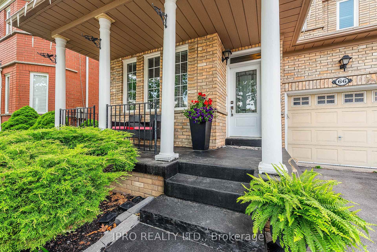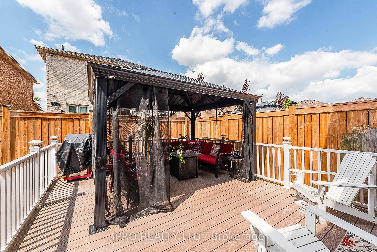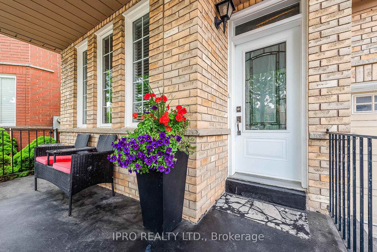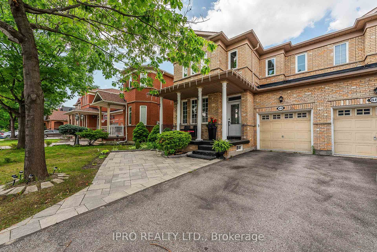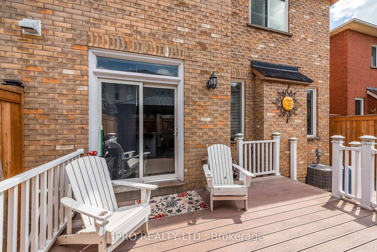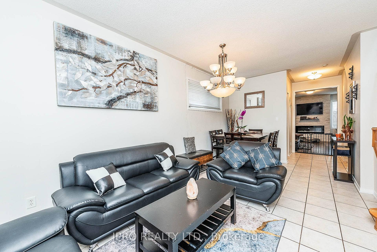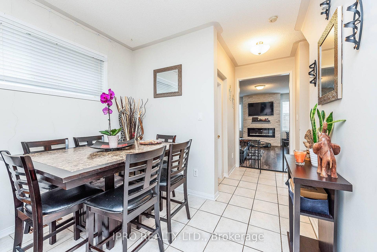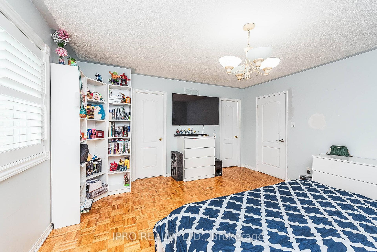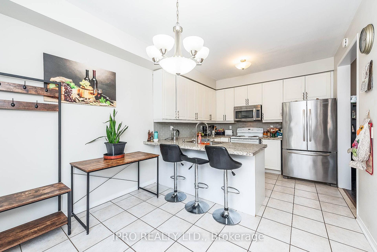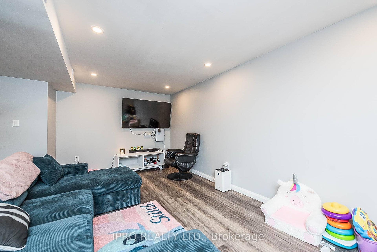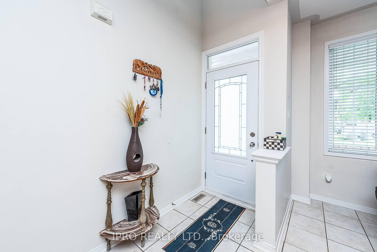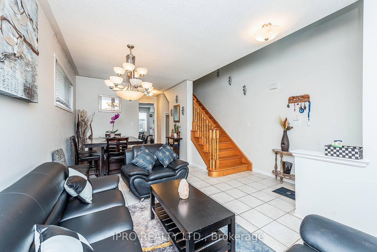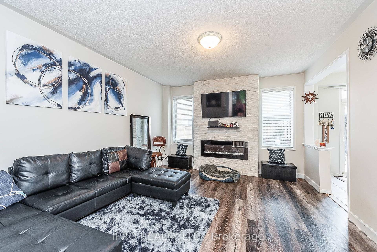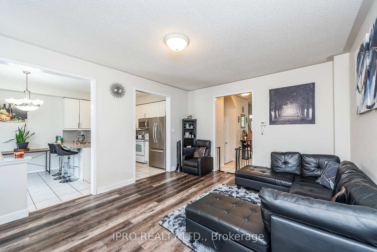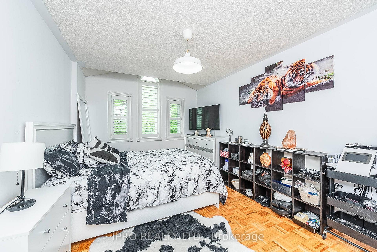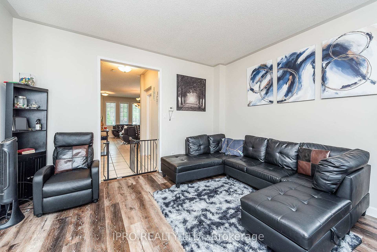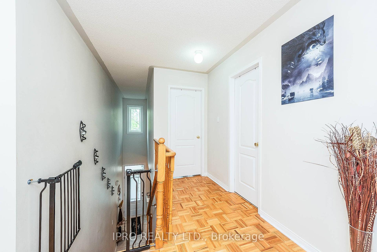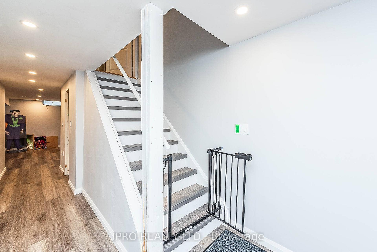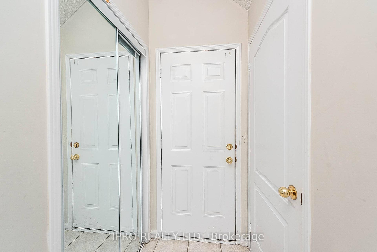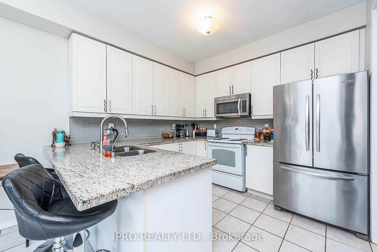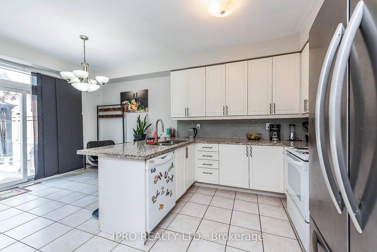$1,229,999
Available - For Sale
Listing ID: N11883706
66 Skylark Dr , Vaughan, L4H 2C4, Ontario
| A must see. Open concept. RARE - MAIN FLOOR HIGH CEILINGS and 30.35' FEET wide lot. New deck, New totally fenced backyard for privacy and entertaining, extra front parking (4 parking including the garage) basement newly finished with 2 pc bath. Spacious Master with an Ensuite (renovated), Nestled In A High Demand Neighborhood Of Vellore Village, large frontage, 5 minutes drive to 400, shopping and schools. Main floor new flooring and a nice stone fire place |
| Extras: Fridge, Stove, Wash and Dryer, Built in Micro Wave |
| Price | $1,229,999 |
| Taxes: | $4635.00 |
| Assessment Year: | 2023 |
| Address: | 66 Skylark Dr , Vaughan, L4H 2C4, Ontario |
| Lot Size: | 30.35 x 82.02 (Feet) |
| Directions/Cross Streets: | Weston/Major Mack/Vellore Woods |
| Rooms: | 8 |
| Rooms +: | 1 |
| Bedrooms: | 3 |
| Bedrooms +: | 1 |
| Kitchens: | 1 |
| Family Room: | N |
| Basement: | Finished |
| Approximatly Age: | 16-30 |
| Property Type: | Semi-Detached |
| Style: | 2-Storey |
| Exterior: | Brick |
| Garage Type: | Built-In |
| (Parking/)Drive: | Private |
| Drive Parking Spaces: | 3 |
| Pool: | None |
| Approximatly Age: | 16-30 |
| Approximatly Square Footage: | 1500-2000 |
| Fireplace/Stove: | Y |
| Heat Source: | Gas |
| Heat Type: | Forced Air |
| Central Air Conditioning: | Central Air |
| Laundry Level: | Lower |
| Elevator Lift: | N |
| Sewers: | Sewers |
| Water: | Municipal |
$
%
Years
This calculator is for demonstration purposes only. Always consult a professional
financial advisor before making personal financial decisions.
| Although the information displayed is believed to be accurate, no warranties or representations are made of any kind. |
| IPRO REALTY LTD. |
|
|
Ali Shahpazir
Sales Representative
Dir:
416-473-8225
Bus:
416-473-8225
| Book Showing | Email a Friend |
Jump To:
At a Glance:
| Type: | Freehold - Semi-Detached |
| Area: | York |
| Municipality: | Vaughan |
| Neighbourhood: | Vellore Village |
| Style: | 2-Storey |
| Lot Size: | 30.35 x 82.02(Feet) |
| Approximate Age: | 16-30 |
| Tax: | $4,635 |
| Beds: | 3+1 |
| Baths: | 4 |
| Fireplace: | Y |
| Pool: | None |
Locatin Map:
Payment Calculator:

