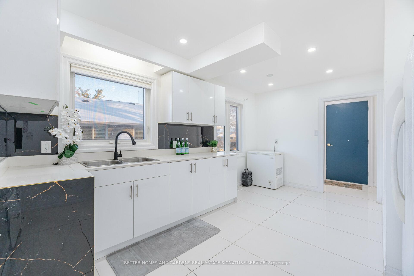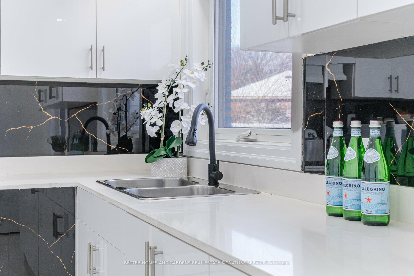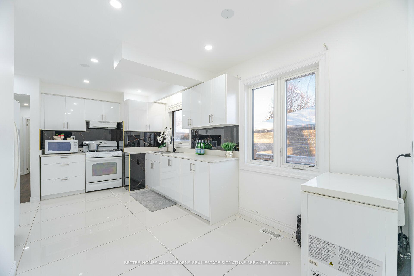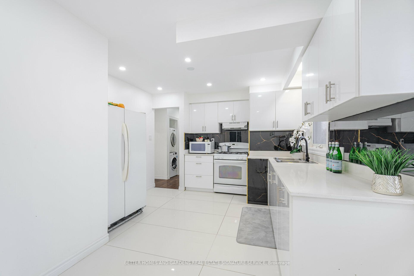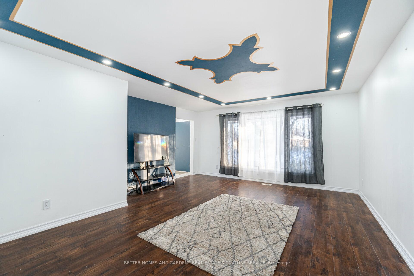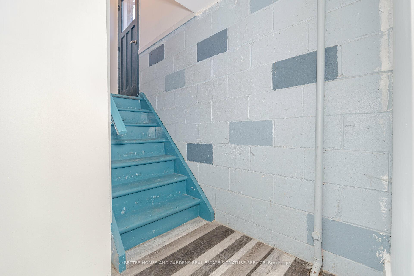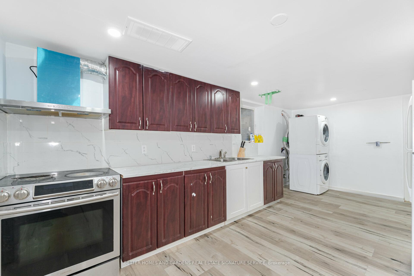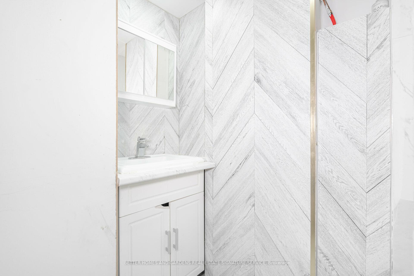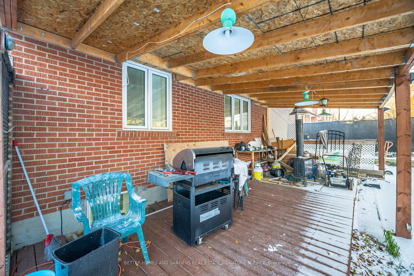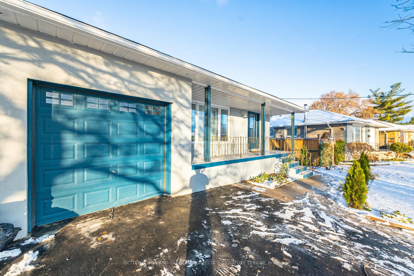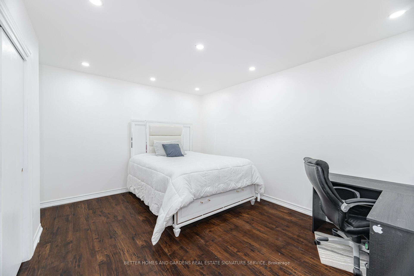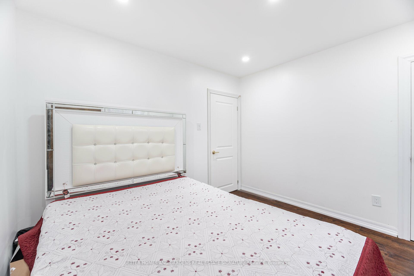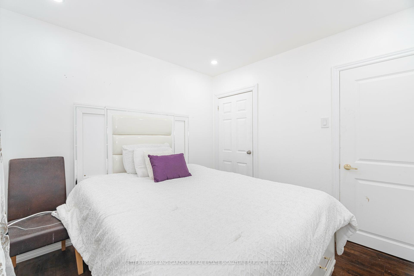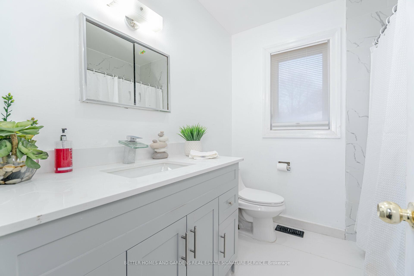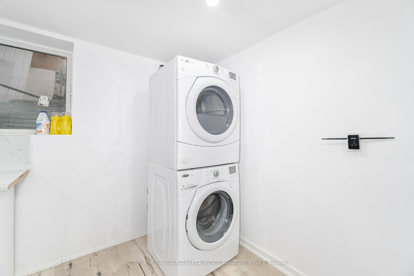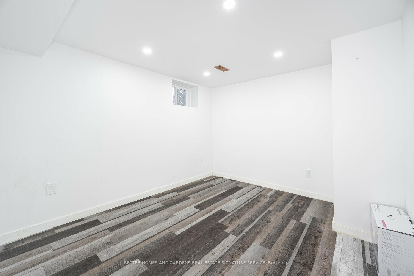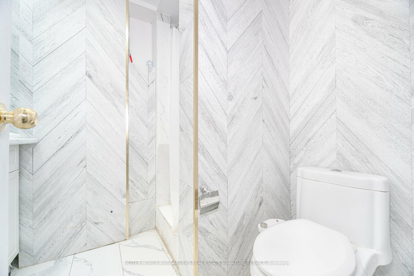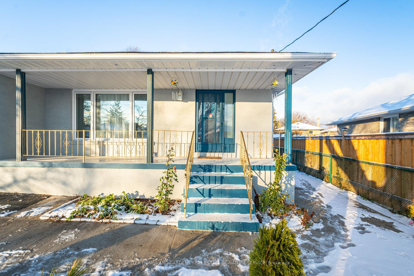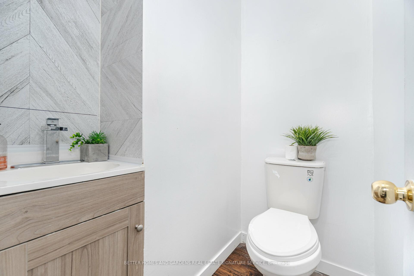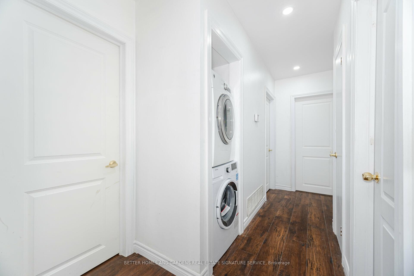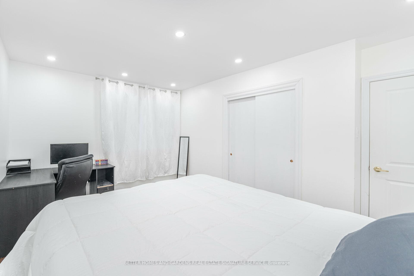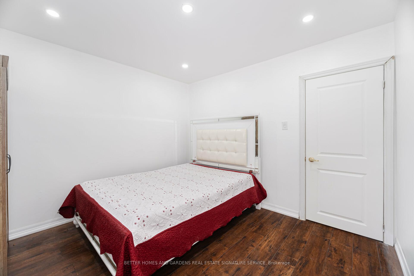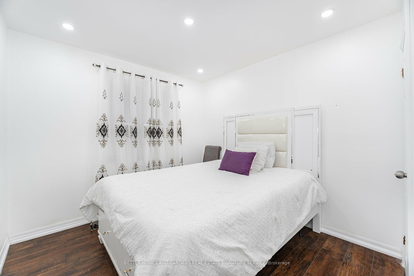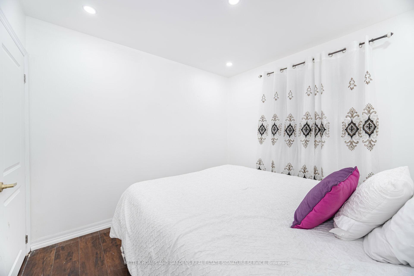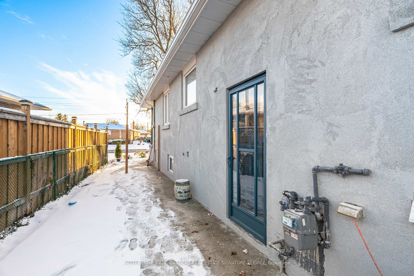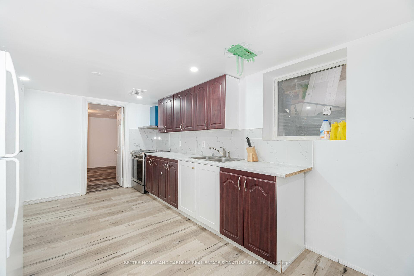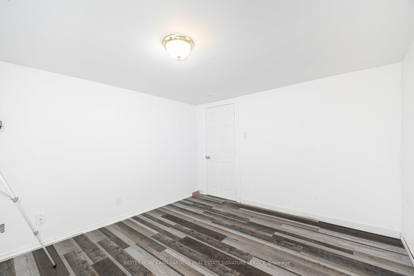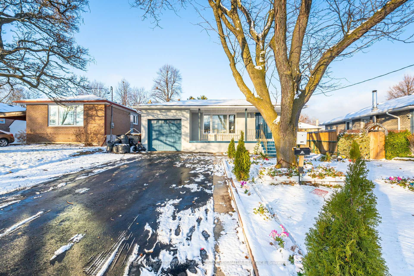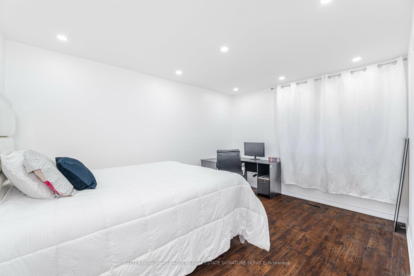$899,000
Available - For Sale
Listing ID: W11883913
42 Kimbark Dr North , Brampton, L6X 2A4, Ontario
| *****OFFERS ANYTIME*****Attention first-time buyers!!! This spacious detached bungalow with 3 bedrooms, a full bathroom and a rare 2pc powder room on the main floor sits on a generous 50' x 100' lot and features 3+4 bedrooms, a separate side entrance to a fully finished basement, with 4 Bedrooms!!!! 2 -3pc bathrooms and a separate Laundry area. Spacious driveway accommodating up to 6 cars, and a large one-car garage, with extra storage behind. This home offers exceptional convenience and versatility. The fully fenced backyard is perfect for outdoor enjoyment, while the prime location places you near parks, schools, a recreational center, public transit, and a shopping plaza. Ideal for first-time homebuyers or investors. |
| Extras: Laundry on each floor, 2 pc bathroom on main level, no carpet thru out. Renovated kitchen |
| Price | $899,000 |
| Taxes: | $4433.90 |
| Address: | 42 Kimbark Dr North , Brampton, L6X 2A4, Ontario |
| Lot Size: | 50.00 x 100.00 (Feet) |
| Directions/Cross Streets: | Mclaughlin & Queen |
| Rooms: | 6 |
| Rooms +: | 5 |
| Bedrooms: | 3 |
| Bedrooms +: | 4 |
| Kitchens: | 1 |
| Kitchens +: | 1 |
| Family Room: | Y |
| Basement: | Apartment, Sep Entrance |
| Approximatly Age: | 51-99 |
| Property Type: | Detached |
| Style: | Bungalow |
| Exterior: | Brick |
| Garage Type: | Attached |
| (Parking/)Drive: | Private |
| Drive Parking Spaces: | 6 |
| Pool: | None |
| Approximatly Age: | 51-99 |
| Fireplace/Stove: | N |
| Heat Source: | Gas |
| Heat Type: | Forced Air |
| Central Air Conditioning: | Central Air |
| Laundry Level: | Main |
| Sewers: | Sewers |
| Water: | Municipal |
$
%
Years
This calculator is for demonstration purposes only. Always consult a professional
financial advisor before making personal financial decisions.
| Although the information displayed is believed to be accurate, no warranties or representations are made of any kind. |
| BETTER HOMES AND GARDENS REAL ESTATE SIGNATURE SERVICE |
|
|
Ali Shahpazir
Sales Representative
Dir:
416-473-8225
Bus:
416-473-8225
| Virtual Tour | Book Showing | Email a Friend |
Jump To:
At a Glance:
| Type: | Freehold - Detached |
| Area: | Peel |
| Municipality: | Brampton |
| Neighbourhood: | Northwood Park |
| Style: | Bungalow |
| Lot Size: | 50.00 x 100.00(Feet) |
| Approximate Age: | 51-99 |
| Tax: | $4,433.9 |
| Beds: | 3+4 |
| Baths: | 4 |
| Fireplace: | N |
| Pool: | None |
Locatin Map:
Payment Calculator:

