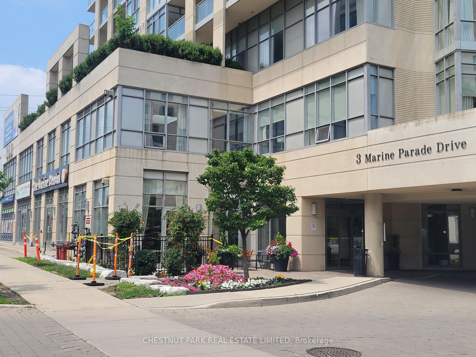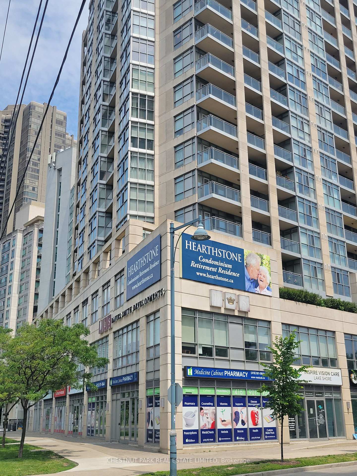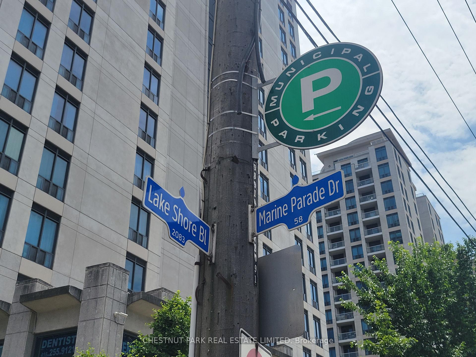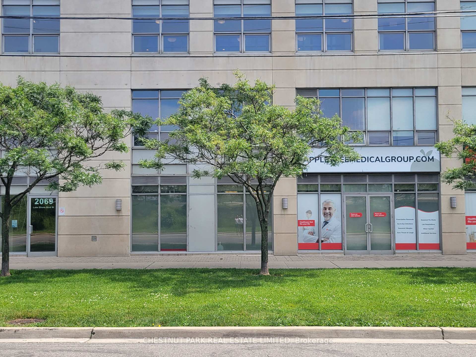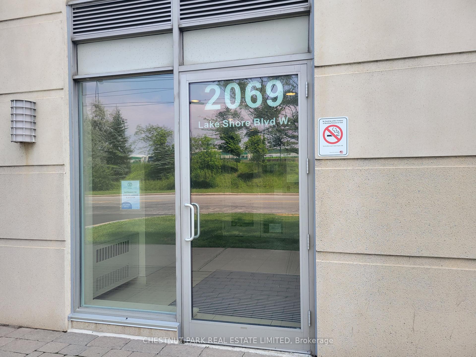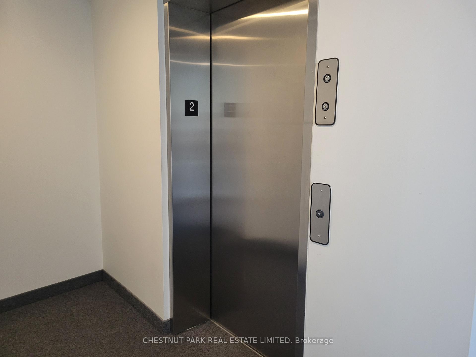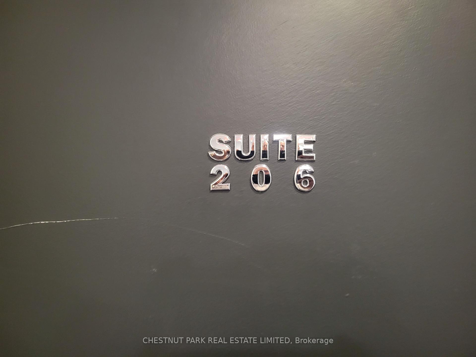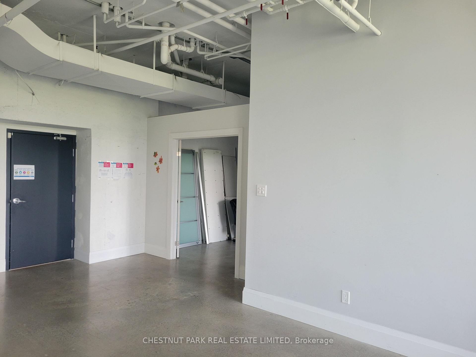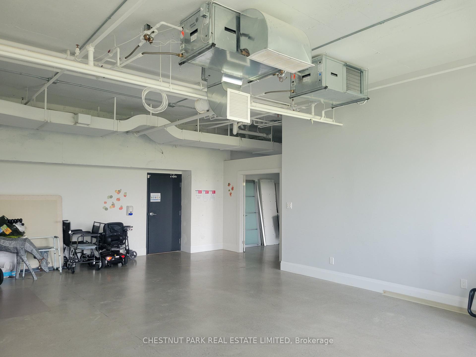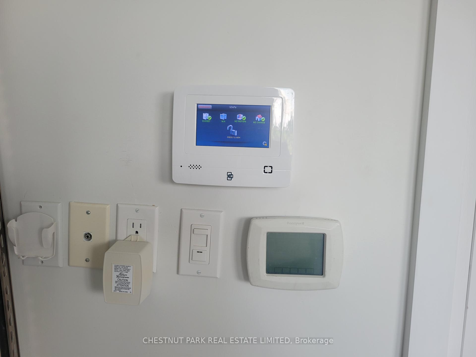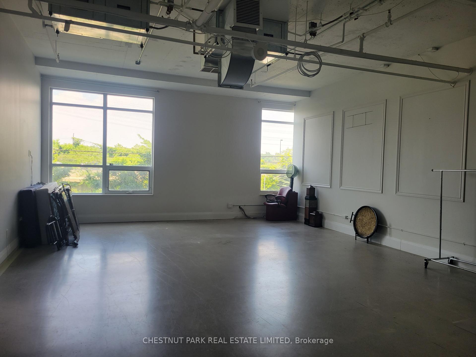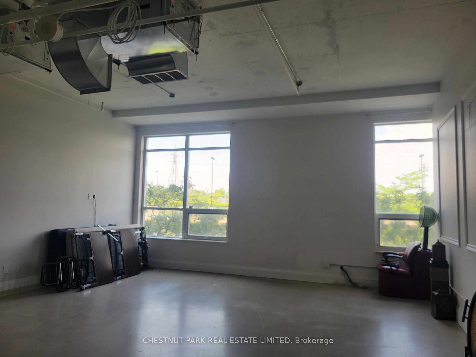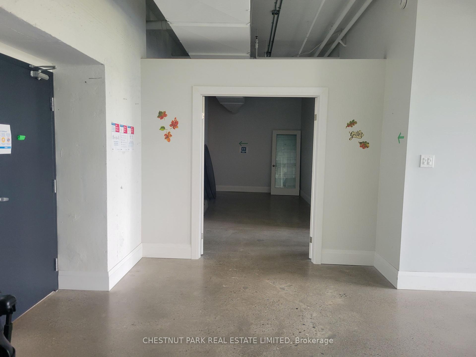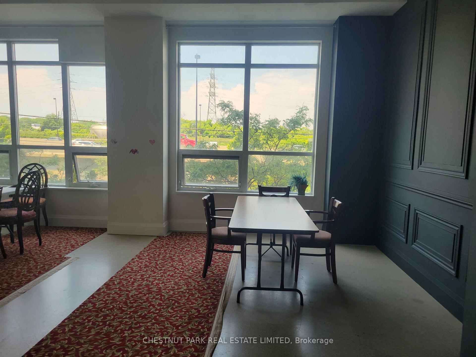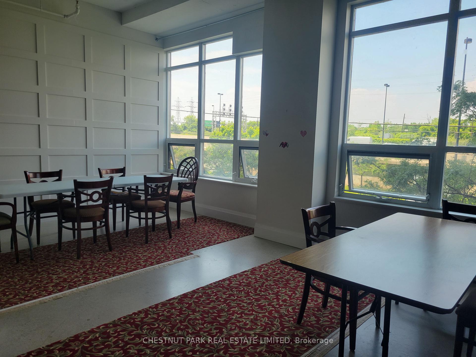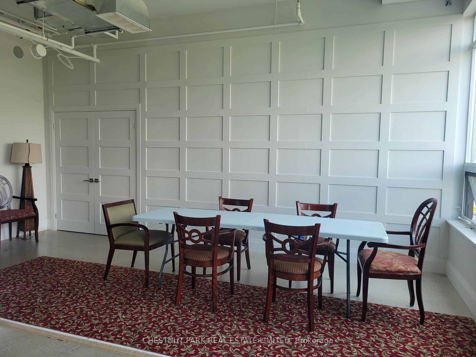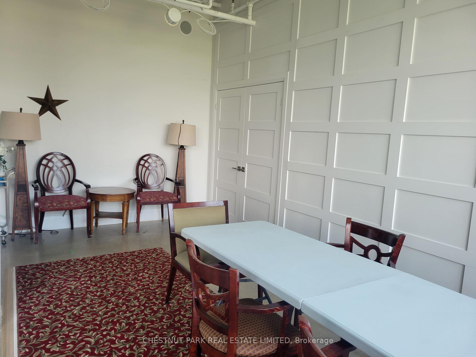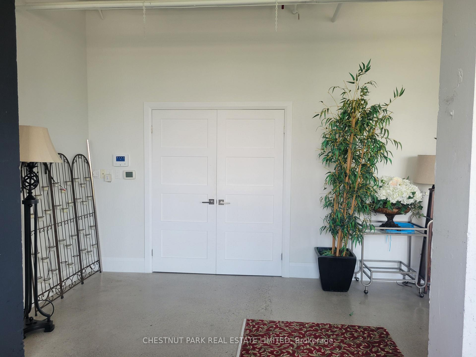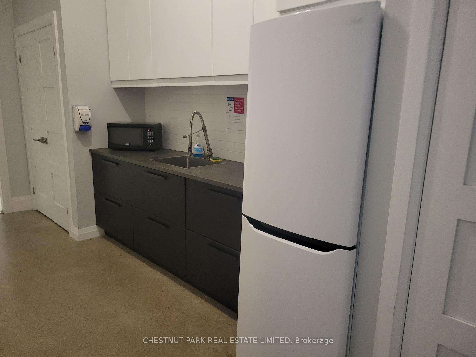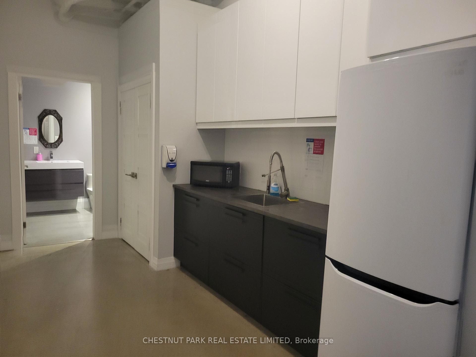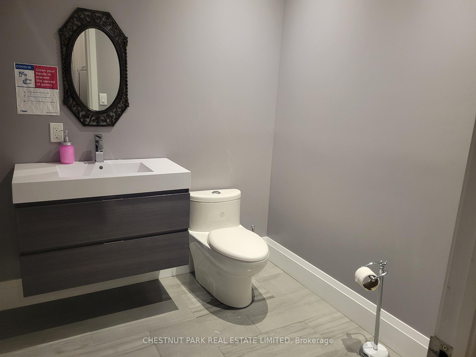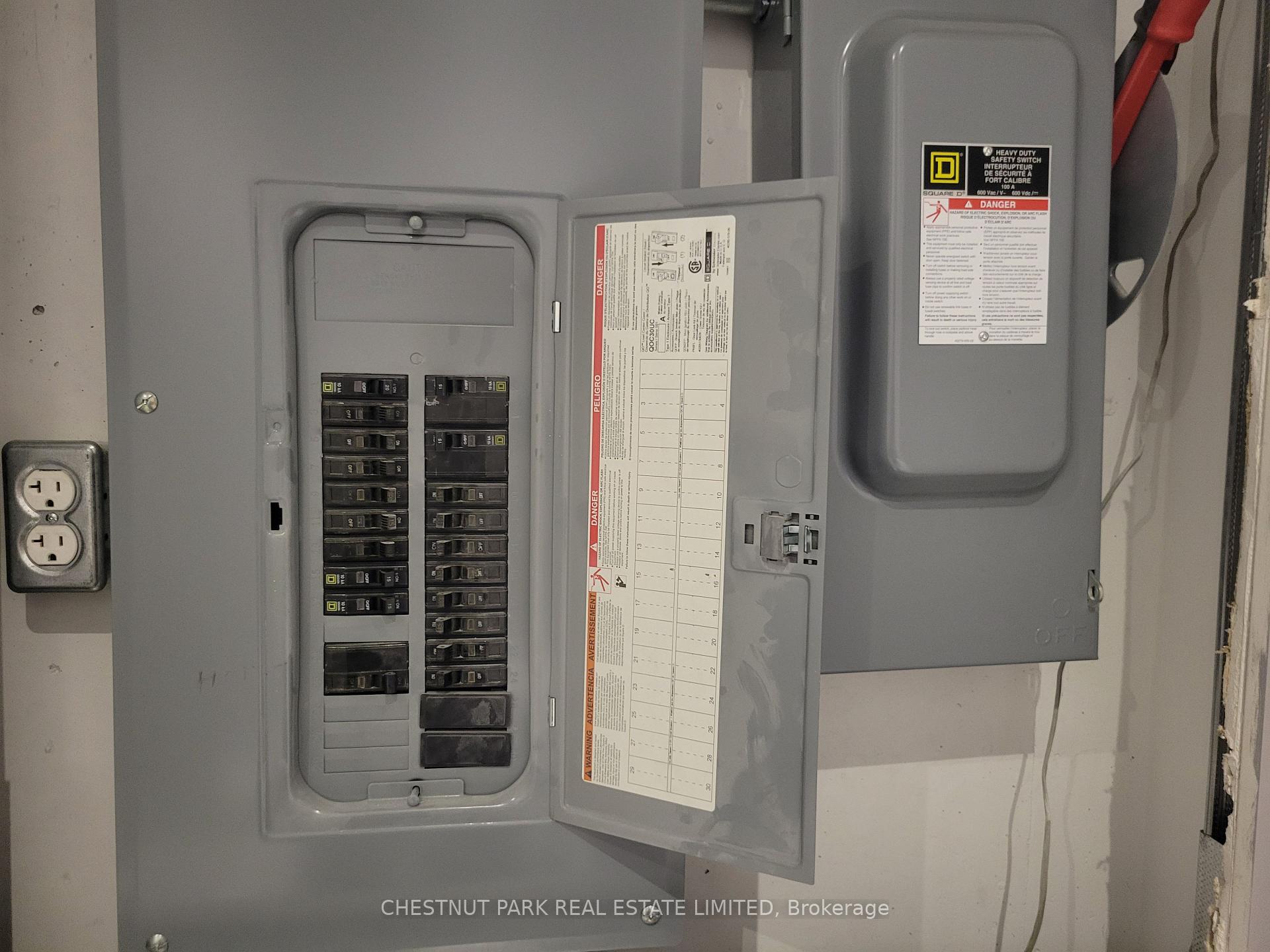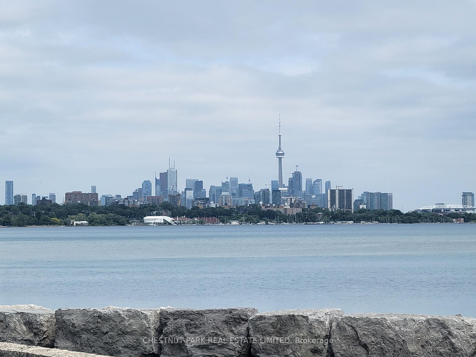$895,000
Available - For Sale
Listing ID: W8475636
2069 Lake Shore Blvd West , Unit 206, Toronto, M8V 2Z6, Ontario
| Commercial Condo. Eleven Foot Ceilings, Floor To Ceiling Windows, Polished Concrete Floors. Separate Entrance With Elevator To Second Floor. 1700 Square Feet. Two Large Rooms, Kitchen Area And Two Piece Bathroom. Many Uses Permitted. |
| Extras: Located In Seniors Building With Direct Access To Lobby And Residential Side Of The Building. Visitors Parking. 24 Hour Security |
| Price | $895,000 |
| Taxes: | $8410.22 |
| Tax Type: | Annual |
| Occupancy by: | Vacant |
| Address: | 2069 Lake Shore Blvd West , Unit 206, Toronto, M8V 2Z6, Ontario |
| Apt/Unit: | 206 |
| Postal Code: | M8V 2Z6 |
| Province/State: | Ontario |
| Legal Description: | See Sched B For Full Legal Description |
| Directions/Cross Streets: | Lakeshore Blvd/Marine Parade |
| Category: | Commercial Condo |
| Use: | Service Related |
| Building Percentage: | N |
| Total Area: | 1700.00 |
| Total Area Code: | Sq Ft |
| Office/Appartment Area: | 1700 |
| Office/Appartment Area Code: | Sq Ft |
| Retail Area: | 0 |
| Retail Area Code: | Sq Ft |
| Area Influences: | Major Highway Public Transit |
| Financial Statement: | N |
| Franchise: | N |
| Sprinklers: | Y |
| Washrooms: | 1 |
| Outside Storage: | N |
| Rail: | N |
| Crane: | N |
| Clear Height Feet: | 9 |
| Heat Type: | Gas Forced Air Closd |
| Central Air Conditioning: | Y |
| Elevator Lift: | Public |
| Sewers: | San+Storm |
| Water: | Municipal |
$
%
Years
This calculator is for demonstration purposes only. Always consult a professional
financial advisor before making personal financial decisions.
| Although the information displayed is believed to be accurate, no warranties or representations are made of any kind. |
| CHESTNUT PARK REAL ESTATE LIMITED |
|
|
Ali Shahpazir
Sales Representative
Dir:
416-473-8225
Bus:
416-473-8225
| Book Showing | Email a Friend |
Jump To:
At a Glance:
| Type: | Com - Commercial/Retail |
| Area: | Toronto |
| Municipality: | Toronto |
| Neighbourhood: | Mimico |
| Tax: | $8,410.22 |
| Baths: | 1 |
Locatin Map:
Payment Calculator:

