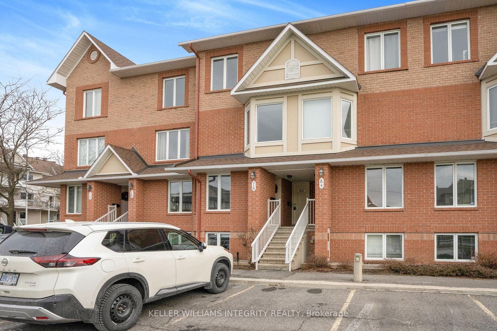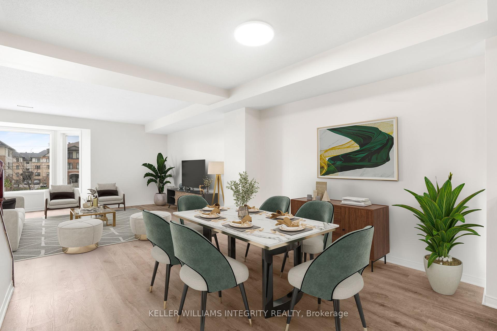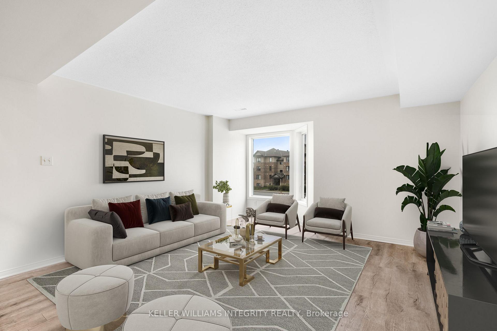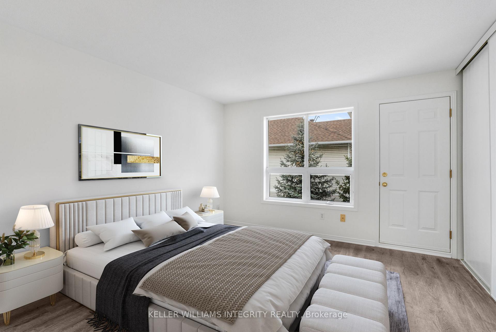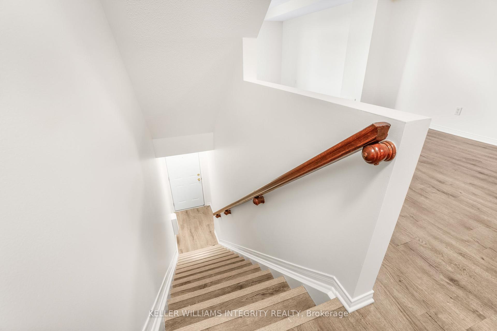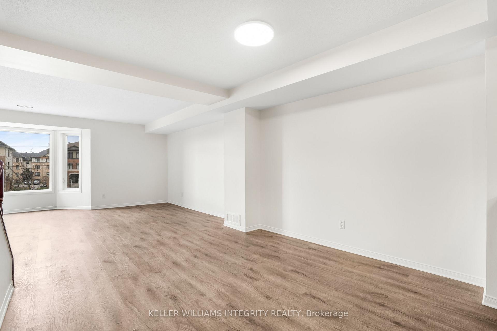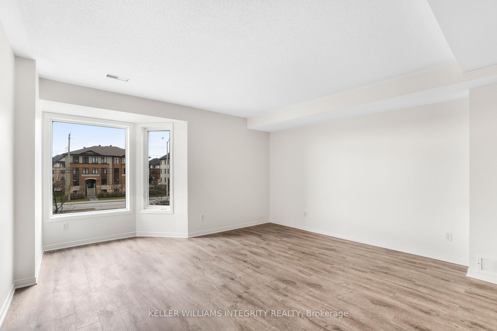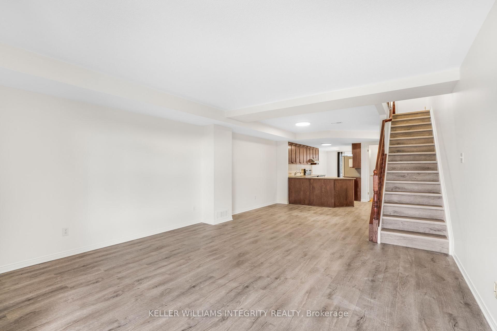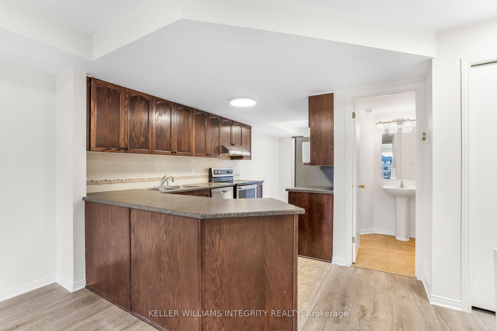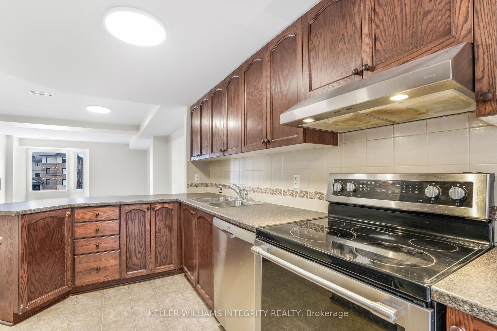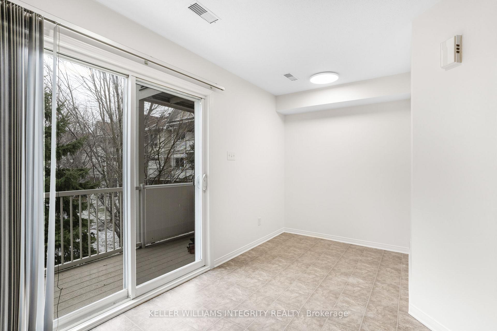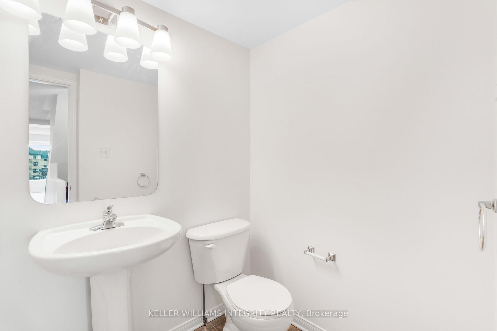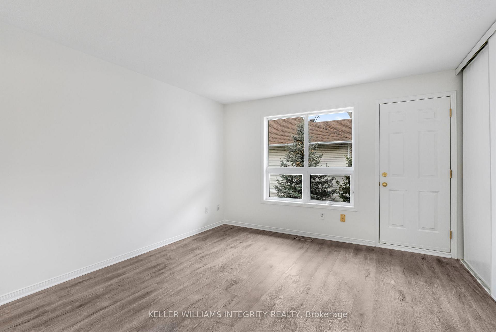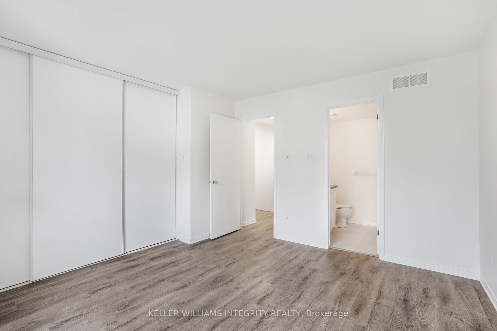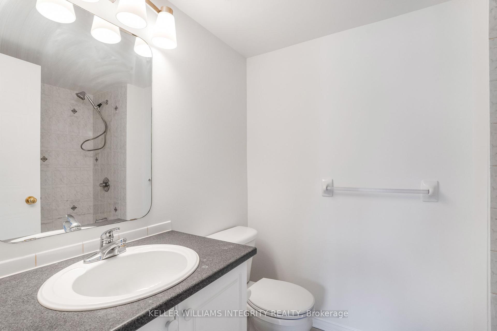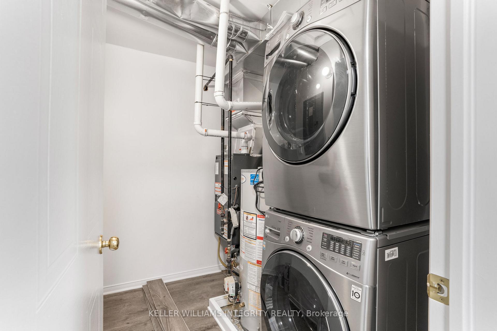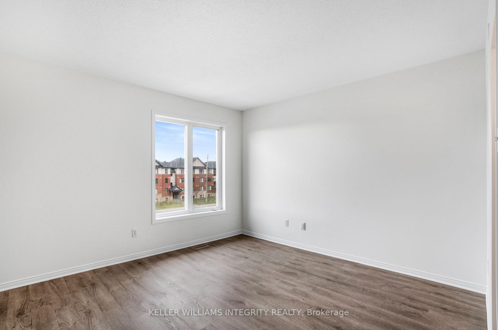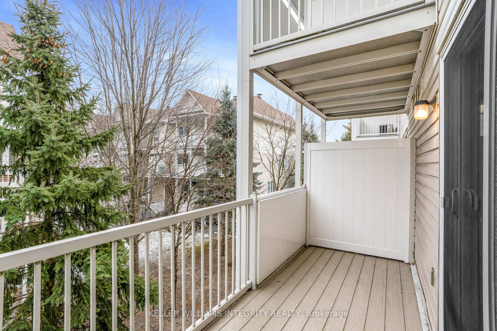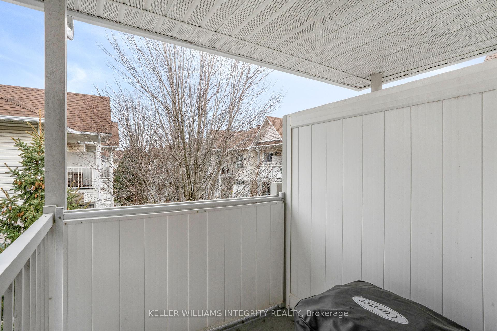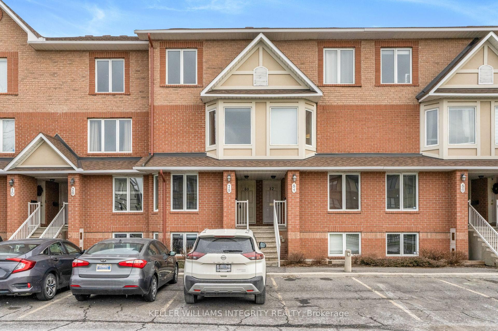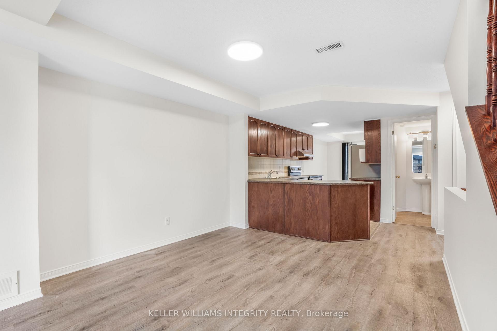$399,900
Available - For Sale
Listing ID: X11883168
80 Bonfield West , Unit 27, Orleans - Cumberland and Area, K4A 5E2, Ontario
| Discover the perfect blend of style and convenience in this 2-bedroom, 2.5-bathroom upper-level condo, located in one of Orleans' most desirable neighbourhoods. Just steps away from parks, top-rated schools, and all amenities, this freshly painted home is move-in ready with new light fixtures and shower heads. The main level features a spacious and open living and dining area, perfect for entertaining or unwinding after a busy day. The kitchen is a chef's delight, with timeless real wood cabinets, stainless steel appliances, and a cozy breakfast nook. Step out through the patio doors onto your private balcony, a peaceful spot for your morning coffee. Completing the main level is a convenient half-bathroom. Upstairs, you'll find two generously sized bedrooms, each with its own 3-piece ensuite bathroom and large closets. The primary bedroom boasts its own private patio, perfect for relaxing outdoors. A utility room with a newer washer and dryer adds extra functionality and includes space for additional storage. This home offers comfort, style, and convenience in every corner. Perfect for first-time home buyers, down-sizers or investors! Don't miss your chance to make this condo yours. Schedule your viewing today! |
| Price | $399,900 |
| Taxes: | $2643.89 |
| Maintenance Fee: | 306.33 |
| Address: | 80 Bonfield West , Unit 27, Orleans - Cumberland and Area, K4A 5E2, Ontario |
| Province/State: | Ontario |
| Condo Corporation No | OCSCC |
| Level | 2 |
| Unit No | 27 |
| Directions/Cross Streets: | Heading South onTenth Line Rd, turn left on Brian Coburn Blvd, left on Aquaview Dr, left on Bonfield |
| Rooms: | 9 |
| Bedrooms: | 2 |
| Bedrooms +: | |
| Kitchens: | 1 |
| Family Room: | N |
| Basement: | None |
| Approximatly Age: | 16-30 |
| Property Type: | Condo Apt |
| Style: | 2-Storey |
| Exterior: | Brick, Vinyl Siding |
| Garage Type: | None |
| Garage(/Parking)Space: | 0.00 |
| Drive Parking Spaces: | 1 |
| Park #1 | |
| Parking Type: | Owned |
| Exposure: | W |
| Balcony: | Encl |
| Locker: | None |
| Pet Permited: | Restrict |
| Approximatly Age: | 16-30 |
| Approximatly Square Footage: | 1000-1199 |
| Property Features: | Electric Car, Park, Public Transit |
| Maintenance: | 306.33 |
| Parking Included: | Y |
| Fireplace/Stove: | N |
| Heat Source: | Gas |
| Heat Type: | Forced Air |
| Central Air Conditioning: | Central Air |
| Laundry Level: | Upper |
| Elevator Lift: | N |
$
%
Years
This calculator is for demonstration purposes only. Always consult a professional
financial advisor before making personal financial decisions.
| Although the information displayed is believed to be accurate, no warranties or representations are made of any kind. |
| KELLER WILLIAMS INTEGRITY REALTY |
|
|
Ali Shahpazir
Sales Representative
Dir:
416-473-8225
Bus:
416-473-8225
| Book Showing | Email a Friend |
Jump To:
At a Glance:
| Type: | Condo - Condo Apt |
| Area: | Ottawa |
| Municipality: | Orleans - Cumberland and Area |
| Neighbourhood: | 1118 - Avalon East |
| Style: | 2-Storey |
| Approximate Age: | 16-30 |
| Tax: | $2,643.89 |
| Maintenance Fee: | $306.33 |
| Beds: | 2 |
| Baths: | 3 |
| Fireplace: | N |
Locatin Map:
Payment Calculator:

