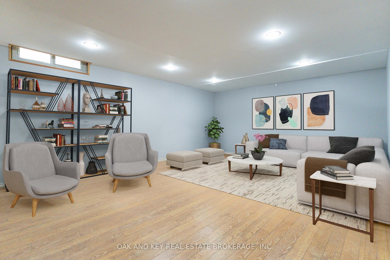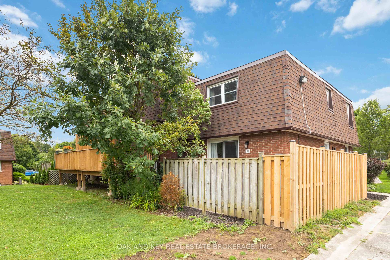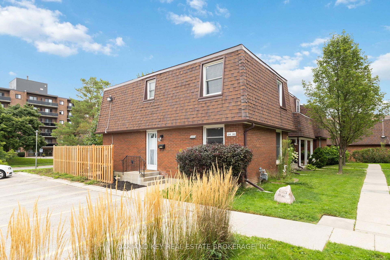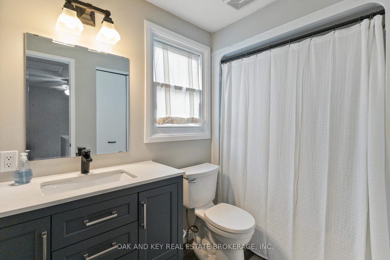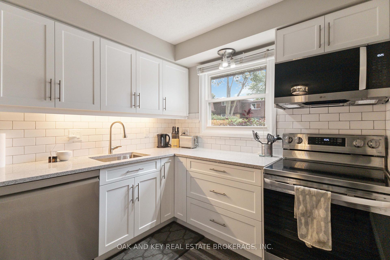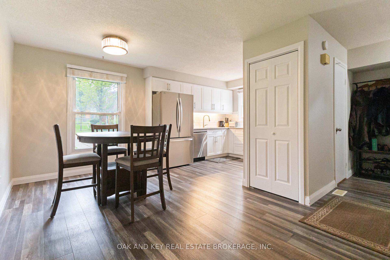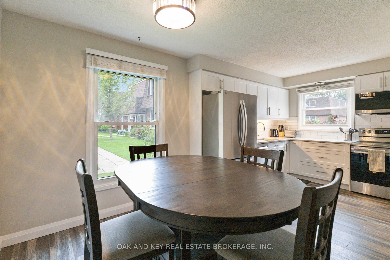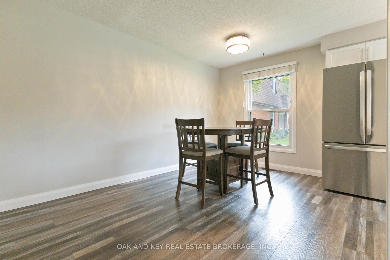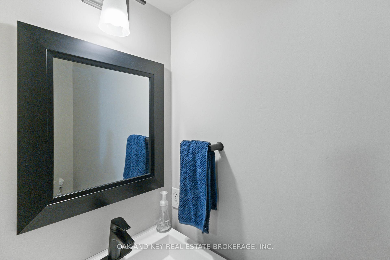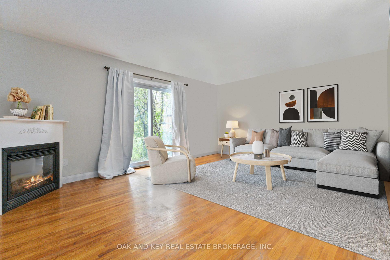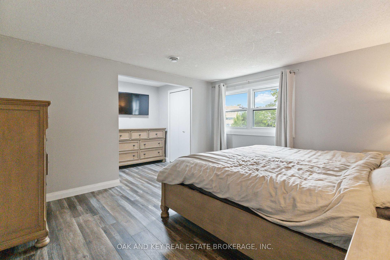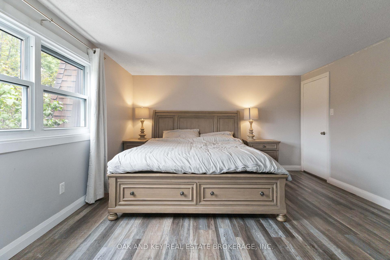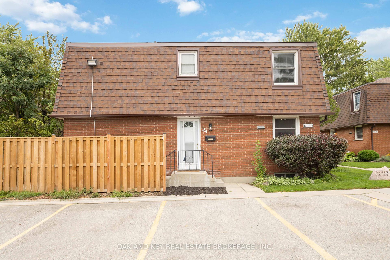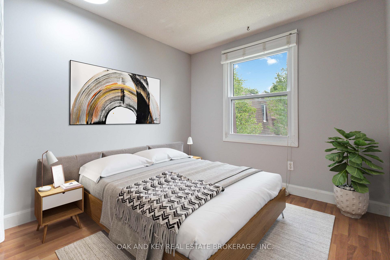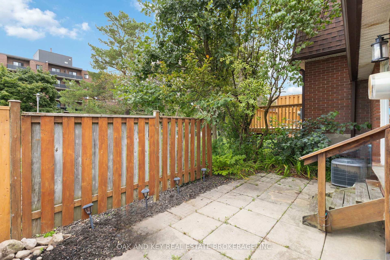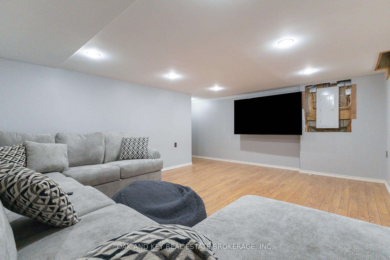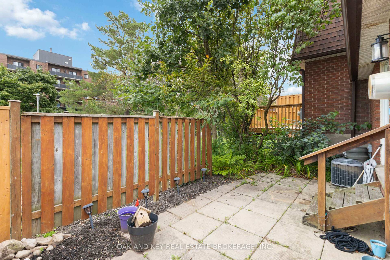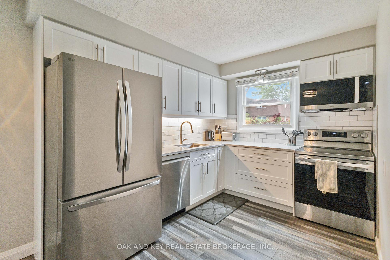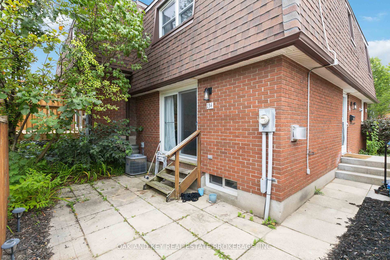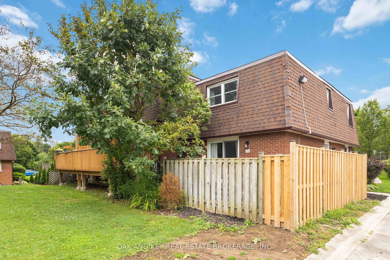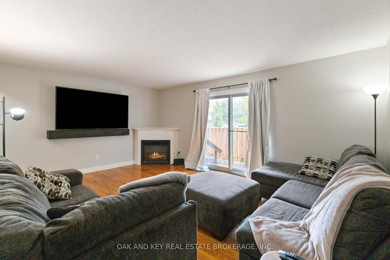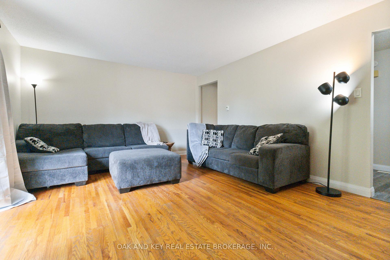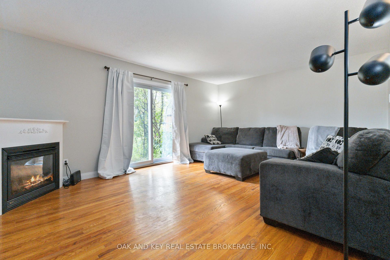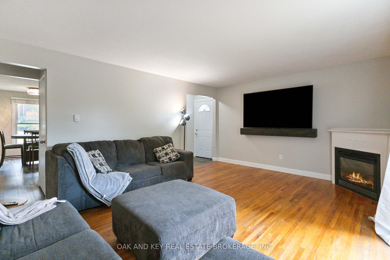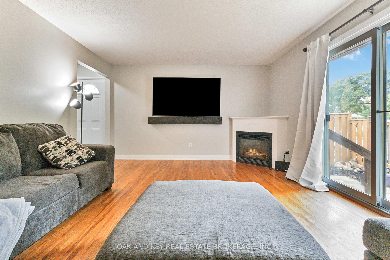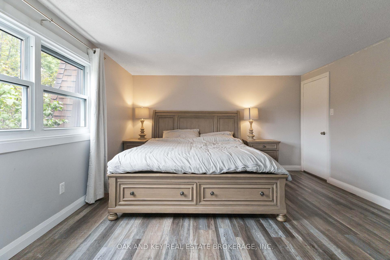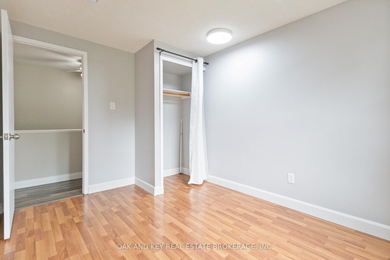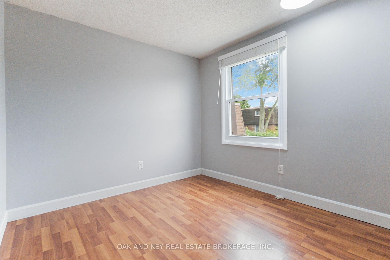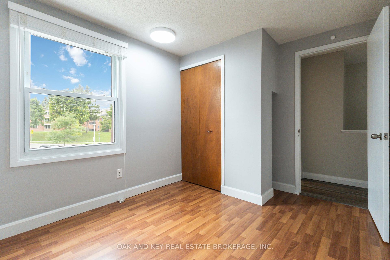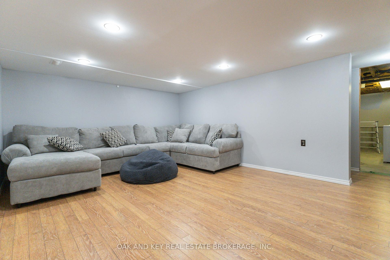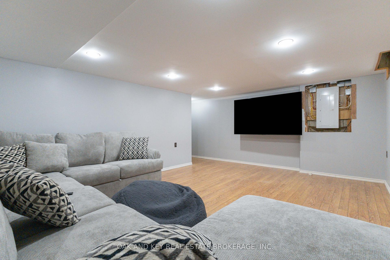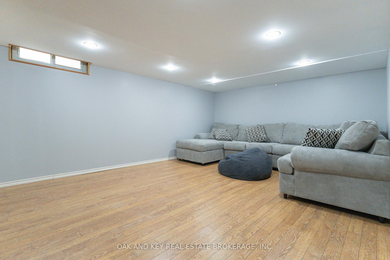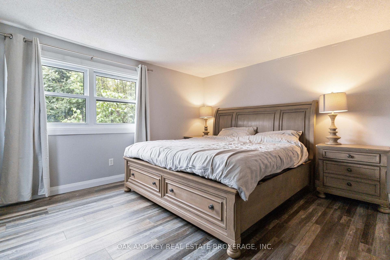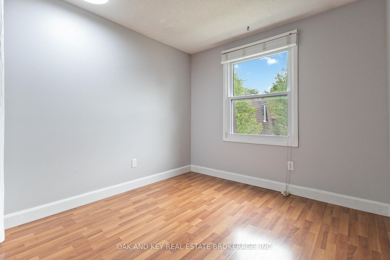$437,000
Available - For Sale
Listing ID: X9263889
134 GARDENWOOD Dr , London, N6J 3Z9, Ontario
| End-unit 3 bed 1.5 bath with over 1500 sqft of finished space. The brand-new kitchen is equipped with all new appliances and quartz countertops that will elevate your cooking experience. The main floor is designed for easy living and entertaining, with an open-concept kitchen and dining area that flows seamlessly into a spacious living room with a walkout to your private patio. You'll also find a newly finished 2-piece powder room on this level. Upstairs, the oversized primary bedroom comes with double closets, and there are two additional bedrooms, all served by an updated 4-piece bathroom. The lower level adds even more space with a bonus family or rec room, plus ample storage. This home has seen numerous updates, including flooring, a 200-amp electrical panel, roof, windows, fresh paint, and new trim. Your private parking spot is right at your doorstep, and you'll appreciate the convenience of being within walking distance to shops, schools, and public transit. With condo fees that include water, this well-maintained complex offers an excellent living environment. Don't miss out. Schedule your showing today! |
| Price | $437,000 |
| Taxes: | $1973.00 |
| Assessment: | $135000 |
| Assessment Year: | 2024 |
| Maintenance Fee: | 490.00 |
| Address: | 134 GARDENWOOD Dr , London, N6J 3Z9, Ontario |
| Province/State: | Ontario |
| Condo Corporation No | LONDO |
| Level | 1 |
| Unit No | 13 |
| Directions/Cross Streets: | SOUTHCREST TO GARDENWOOD |
| Rooms: | 8 |
| Rooms +: | 1 |
| Bedrooms: | 3 |
| Bedrooms +: | 0 |
| Kitchens: | 1 |
| Kitchens +: | 0 |
| Family Room: | Y |
| Basement: | Full, Part Fin |
| Approximatly Age: | 31-50 |
| Property Type: | Condo Townhouse |
| Style: | 2-Storey |
| Exterior: | Brick, Shingle |
| Garage Type: | None |
| Garage(/Parking)Space: | 0.00 |
| Drive Parking Spaces: | 0 |
| Park #1 | |
| Parking Type: | Exclusive |
| Park #2 | |
| Parking Type: | Common |
| Exposure: | N |
| Balcony: | None |
| Locker: | None |
| Pet Permited: | Restrict |
| Approximatly Age: | 31-50 |
| Approximatly Square Footage: | 1200-1399 |
| Building Amenities: | Visitor Parking |
| Maintenance: | 490.00 |
| Water Included: | Y |
| Common Elements Included: | Y |
| Parking Included: | Y |
| Building Insurance Included: | Y |
| Fireplace/Stove: | Y |
| Heat Source: | Gas |
| Heat Type: | Forced Air |
| Central Air Conditioning: | Central Air |
| Laundry Level: | Lower |
| Elevator Lift: | N |
$
%
Years
This calculator is for demonstration purposes only. Always consult a professional
financial advisor before making personal financial decisions.
| Although the information displayed is believed to be accurate, no warranties or representations are made of any kind. |
| OAK AND KEY REAL ESTATE BROKERAGE, INC. |
|
|
Ali Shahpazir
Sales Representative
Dir:
416-473-8225
Bus:
416-473-8225
| Book Showing | Email a Friend |
Jump To:
At a Glance:
| Type: | Condo - Condo Townhouse |
| Area: | Middlesex |
| Municipality: | London |
| Neighbourhood: | South D |
| Style: | 2-Storey |
| Approximate Age: | 31-50 |
| Tax: | $1,973 |
| Maintenance Fee: | $490 |
| Beds: | 3 |
| Baths: | 2 |
| Fireplace: | Y |
Locatin Map:
Payment Calculator:


