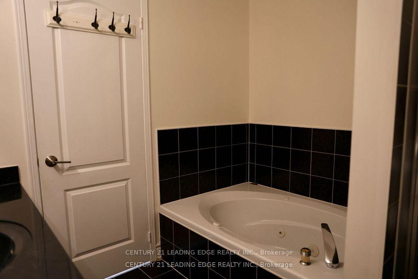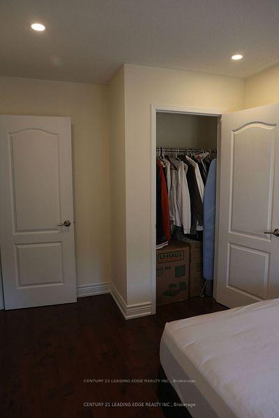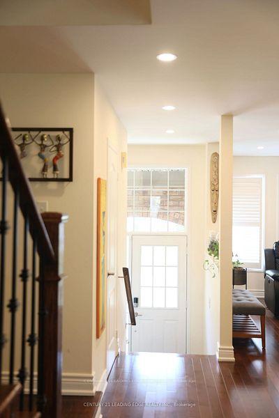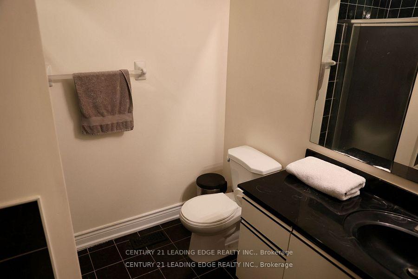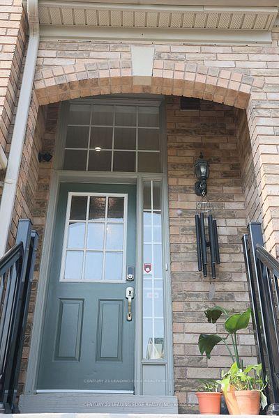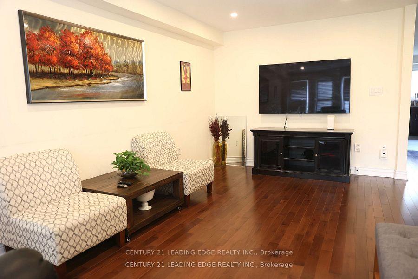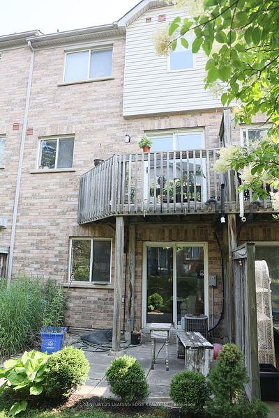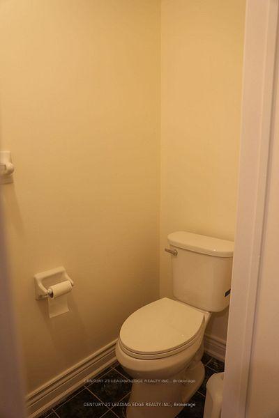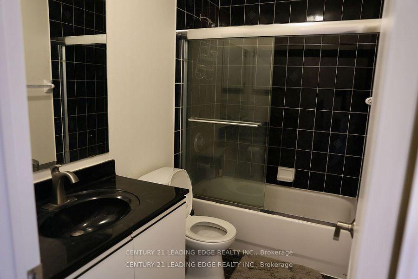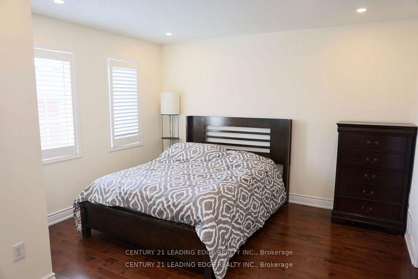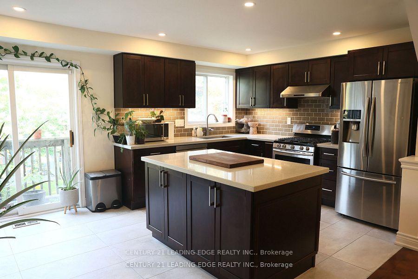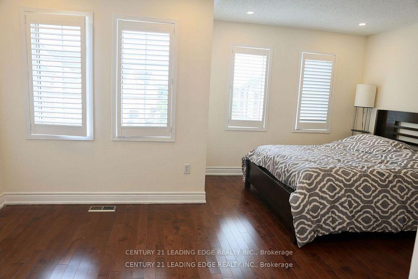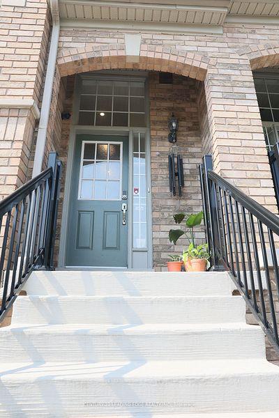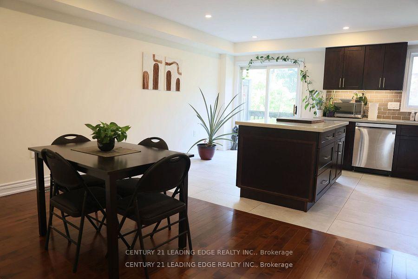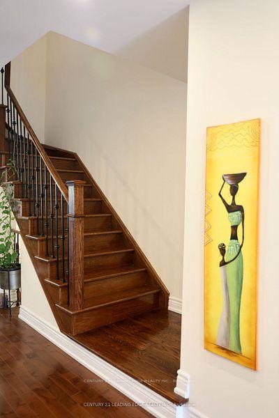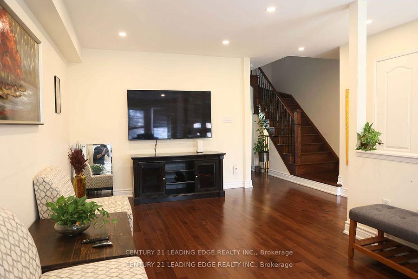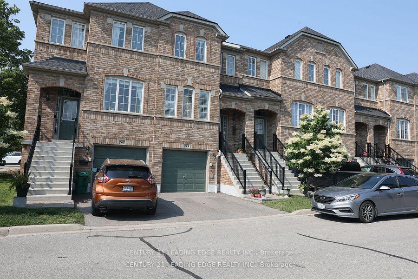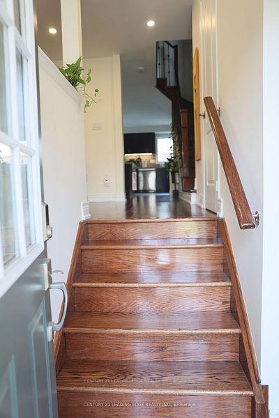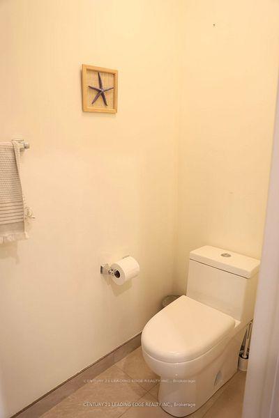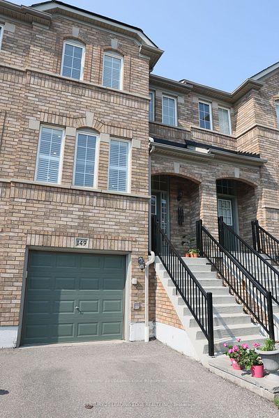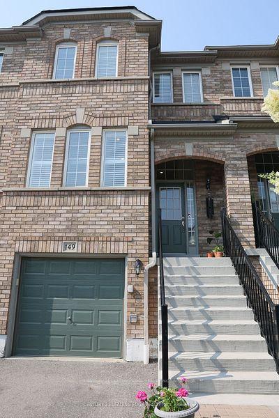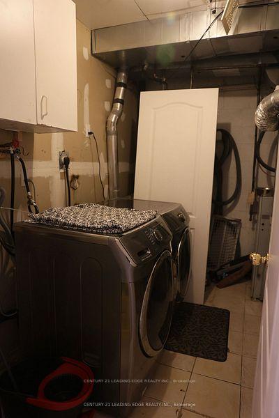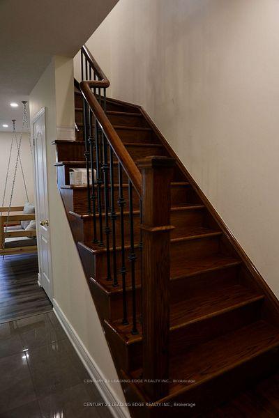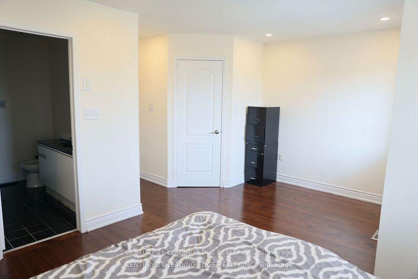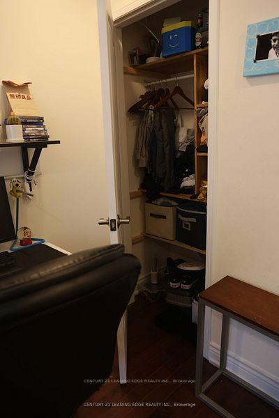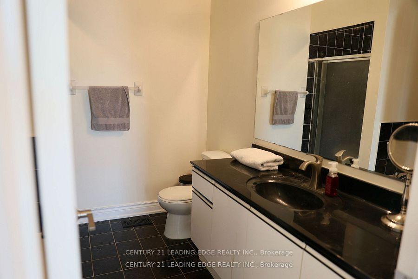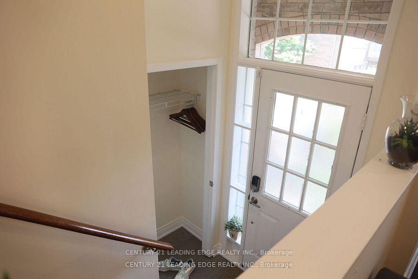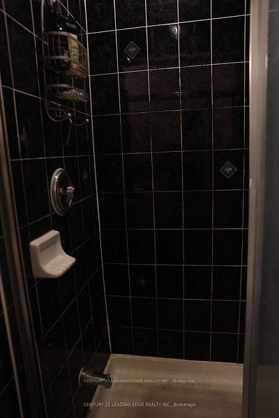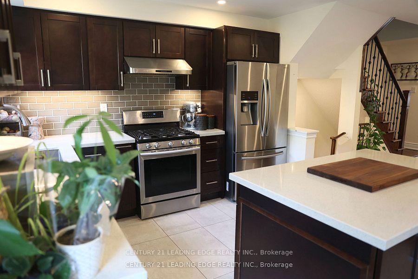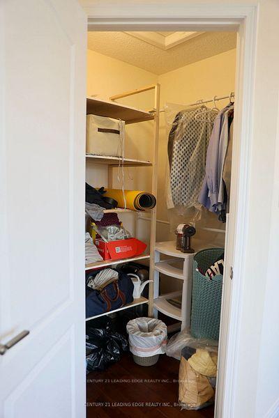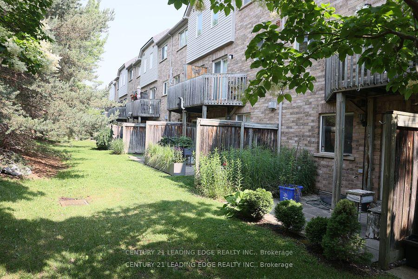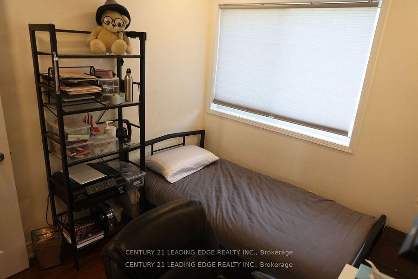$3,600
Available - For Rent
Listing ID: W11882569
5530 Glen Erin Dr East , Unit 149, Mississauga, L5M 6E8, Ontario
| Bright, spacious 3+1 bedroom house. Lots of natural sunlight. One of the Biggest unit in the complex. Large sized bedrooms with 2 full baths on the second floor with a jacuzzi in the master bathroom. Many upgrades done in 2020 - Hardwood floors on the main and 2nd floor, Vinyl flooring in the basement, Oak staircases, new kitchen. Walk out basement. Situated in the high demand John Fraser / St Aloysius Gonzaga school district. Walking distance to Erin Mills town centre, Longos and the Erin mills community centre. And so much more! |
| Extras: Triple A tenant only. Please submit offer along with Credit report, Rental application, employment letter and last pay stub. We will do our own credit check as well. New comers welcome. Tenant to pay all utilities and hot water tank rental. |
| Price | $3,600 |
| Address: | 5530 Glen Erin Dr East , Unit 149, Mississauga, L5M 6E8, Ontario |
| Province/State: | Ontario |
| Condo Corporation No | PCC |
| Level | 1 |
| Unit No | 149 |
| Directions/Cross Streets: | Glen Erin/Thomas |
| Rooms: | 8 |
| Bedrooms: | 3 |
| Bedrooms +: | 1 |
| Kitchens: | 1 |
| Family Room: | Y |
| Basement: | Finished |
| Furnished: | N |
| Approximatly Age: | 16-30 |
| Property Type: | Condo Apt |
| Style: | 2-Storey |
| Exterior: | Brick |
| Garage Type: | Built-In |
| Garage(/Parking)Space: | 1.00 |
| Drive Parking Spaces: | 1 |
| Park #1 | |
| Parking Type: | Owned |
| Exposure: | E |
| Balcony: | None |
| Locker: | None |
| Pet Permited: | Restrict |
| Approximatly Age: | 16-30 |
| Approximatly Square Footage: | 1800-1999 |
| Common Elements Included: | Y |
| Parking Included: | Y |
| Fireplace/Stove: | N |
| Heat Source: | Gas |
| Heat Type: | Forced Air |
| Central Air Conditioning: | Central Air |
| Ensuite Laundry: | Y |
| Although the information displayed is believed to be accurate, no warranties or representations are made of any kind. |
| CENTURY 21 LEADING EDGE REALTY INC. |
|
|
Ali Shahpazir
Sales Representative
Dir:
416-473-8225
Bus:
416-473-8225
| Book Showing | Email a Friend |
Jump To:
At a Glance:
| Type: | Condo - Condo Apt |
| Area: | Peel |
| Municipality: | Mississauga |
| Neighbourhood: | Central Erin Mills |
| Style: | 2-Storey |
| Approximate Age: | 16-30 |
| Beds: | 3+1 |
| Baths: | 4 |
| Garage: | 1 |
| Fireplace: | N |
Locatin Map:

