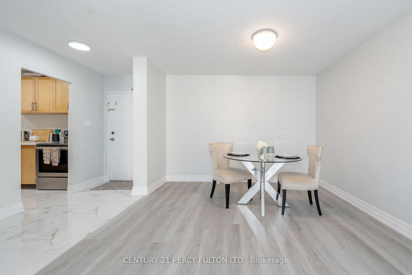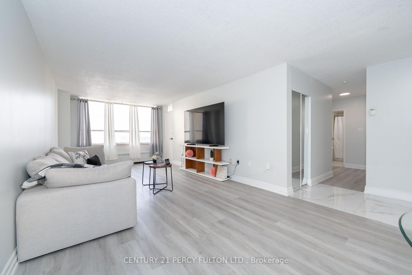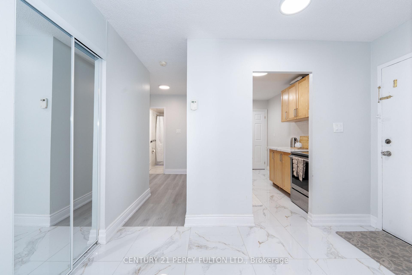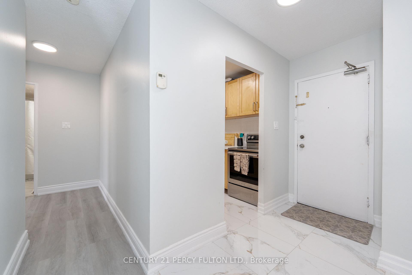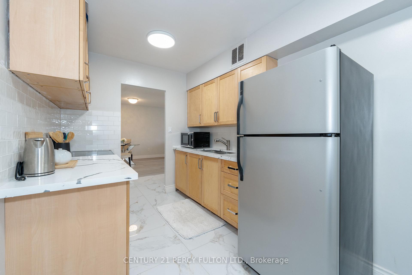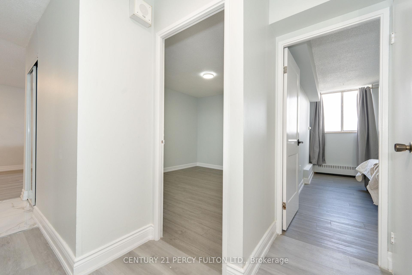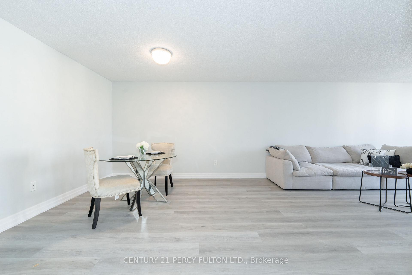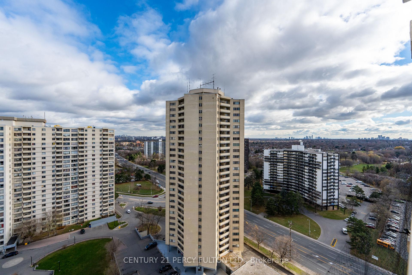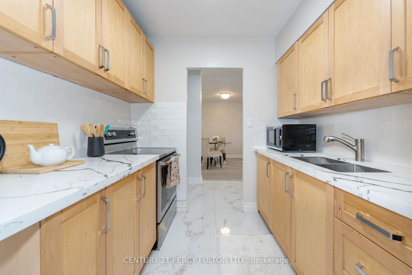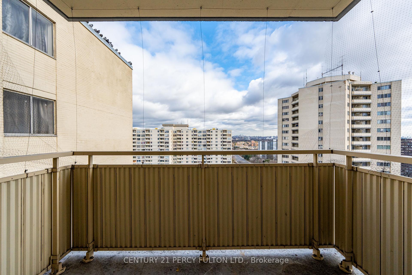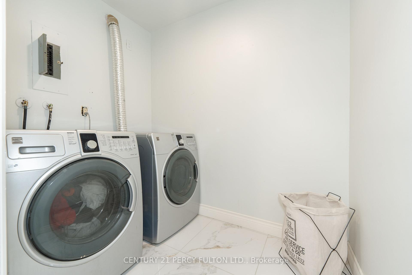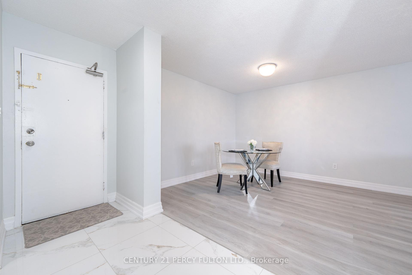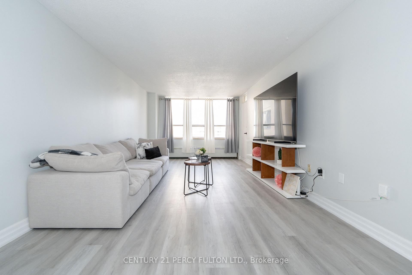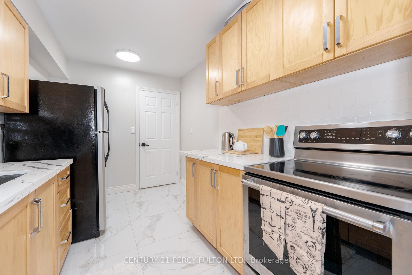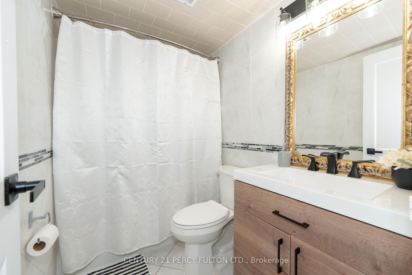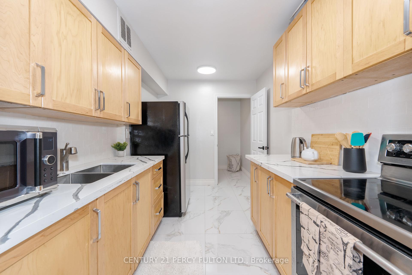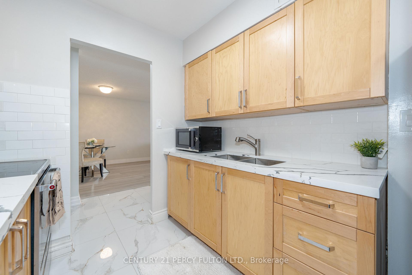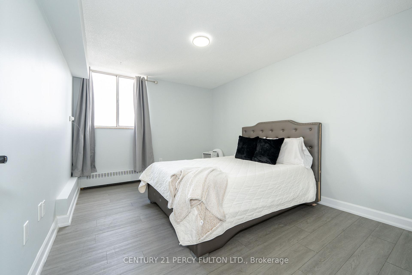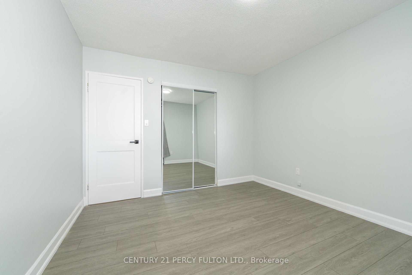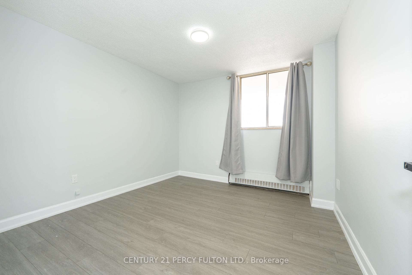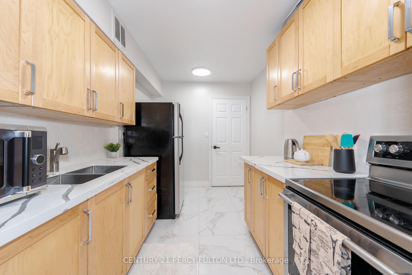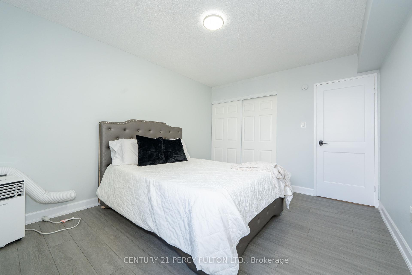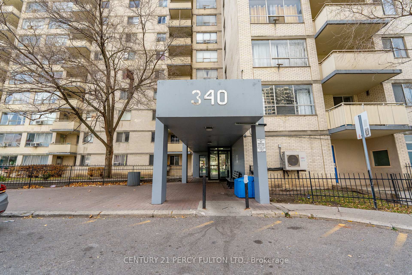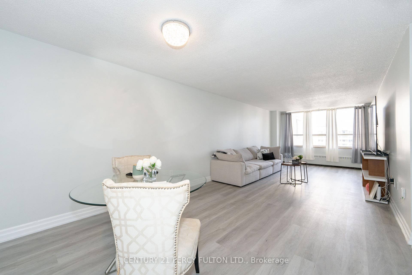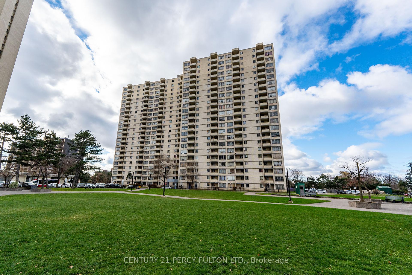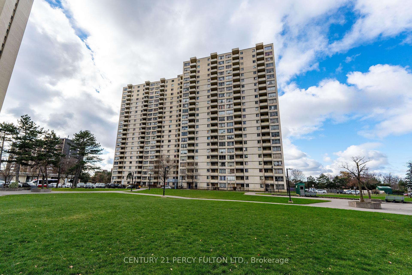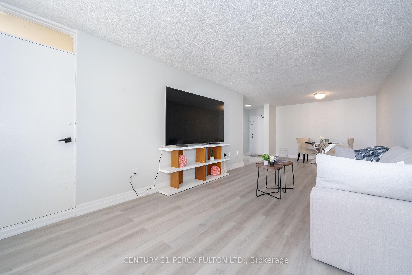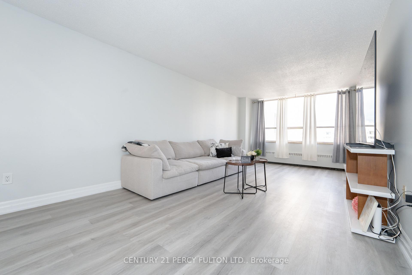$399,999
Available - For Sale
Listing ID: W11883300
340 Dixon Rd , Unit 2216, Toronto, M9R 1T1, Ontario
| Welcome to this stunning 2-bedroom, 1-bathroom unit with a beautiful view and great location. Recently renovated with over $25k in upgrades, this spacious home boasts brand new vinyl flooring, a modern kitchen, an updated bathroom, and ensuite laundry, all completed in 2024. The bright and airy living space is perfect for relaxing or entertaining, with ample natural light throughout. Featuring stainless steel appliances and a window A/C unit, this home is designed for comfort and convenience. The maintenance fee includes heat and water, making it an excellent value. Situated in a prime location with easy access to public transit (TTC), Hwys 401 & 427, downtown, the airport, schools, and shopping plazas, youll have everything you need right at your doorstep. Nearby amenities include Costco, Walmart, Home Depot, Rona, and much more. Perfect for commuters and anyone seeking awell-connected, move-in-ready home! |
| Extras: Included in Sale: Fridge, Stove, Washer, Dryer, All Window Coverings and Blinds. |
| Price | $399,999 |
| Taxes: | $565.08 |
| Maintenance Fee: | 637.38 |
| Address: | 340 Dixon Rd , Unit 2216, Toronto, M9R 1T1, Ontario |
| Province/State: | Ontario |
| Condo Corporation No | YCC |
| Level | 21 |
| Unit No | 16 |
| Directions/Cross Streets: | Kipling & Dixon Rd |
| Rooms: | 5 |
| Bedrooms: | 2 |
| Bedrooms +: | |
| Kitchens: | 1 |
| Family Room: | N |
| Basement: | None |
| Property Type: | Condo Apt |
| Style: | Apartment |
| Exterior: | Brick |
| Garage Type: | Underground |
| Garage(/Parking)Space: | 1.00 |
| Drive Parking Spaces: | 0 |
| Park #1 | |
| Parking Type: | Owned |
| Exposure: | Ew |
| Balcony: | Open |
| Locker: | None |
| Pet Permited: | Restrict |
| Approximatly Square Footage: | 800-899 |
| Maintenance: | 637.38 |
| Water Included: | Y |
| Common Elements Included: | Y |
| Heat Included: | Y |
| Parking Included: | Y |
| Building Insurance Included: | Y |
| Fireplace/Stove: | N |
| Heat Source: | Gas |
| Heat Type: | Water |
| Central Air Conditioning: | Window Unit |
| Ensuite Laundry: | Y |
$
%
Years
This calculator is for demonstration purposes only. Always consult a professional
financial advisor before making personal financial decisions.
| Although the information displayed is believed to be accurate, no warranties or representations are made of any kind. |
| CENTURY 21 PERCY FULTON LTD. |
|
|
Ali Shahpazir
Sales Representative
Dir:
416-473-8225
Bus:
416-473-8225
| Book Showing | Email a Friend |
Jump To:
At a Glance:
| Type: | Condo - Condo Apt |
| Area: | Toronto |
| Municipality: | Toronto |
| Neighbourhood: | Kingsview Village-The Westway |
| Style: | Apartment |
| Tax: | $565.08 |
| Maintenance Fee: | $637.38 |
| Beds: | 2 |
| Baths: | 1 |
| Garage: | 1 |
| Fireplace: | N |
Locatin Map:
Payment Calculator:

