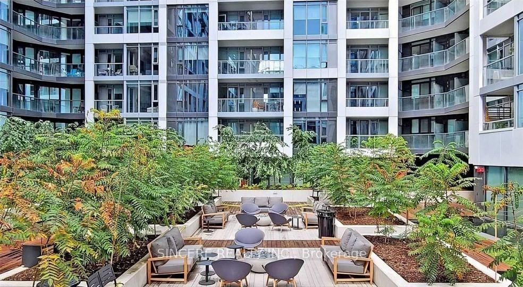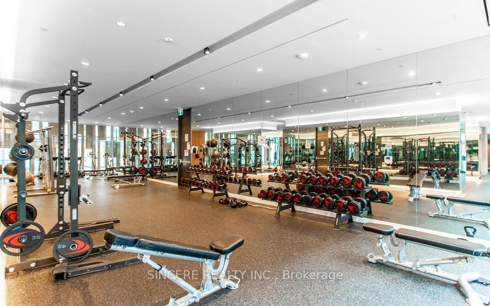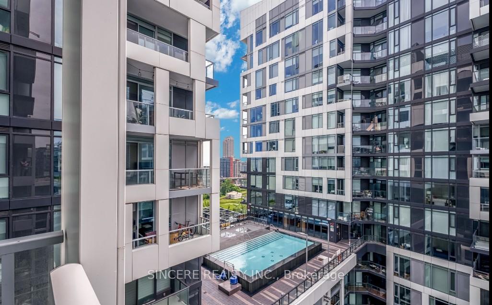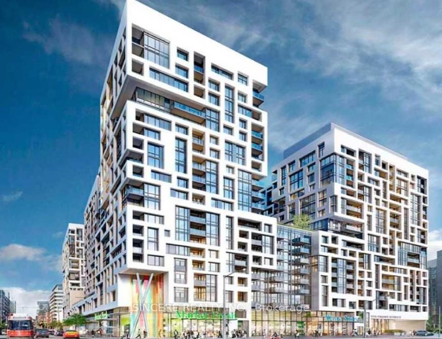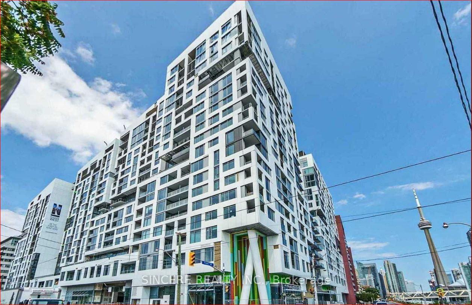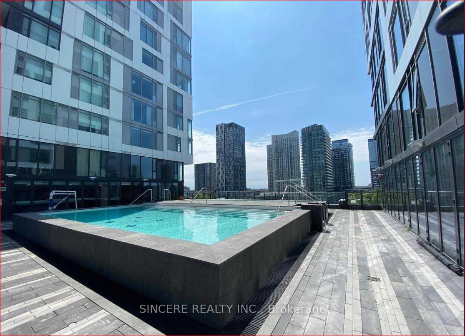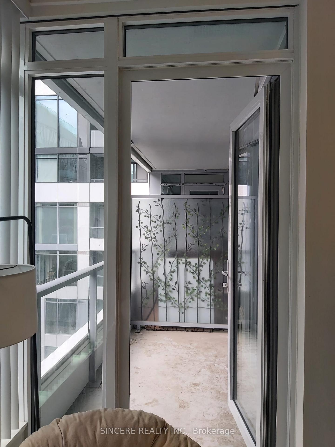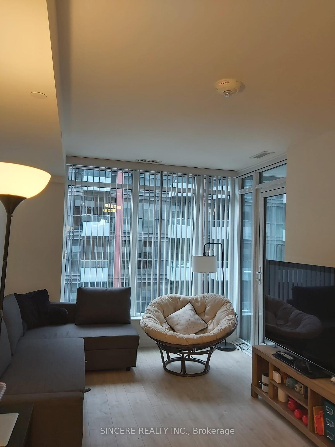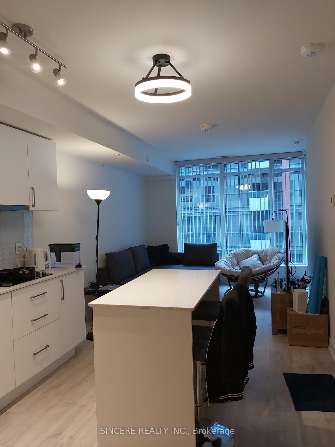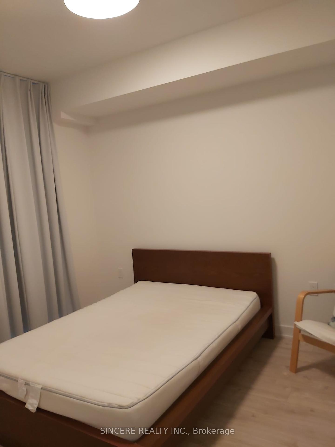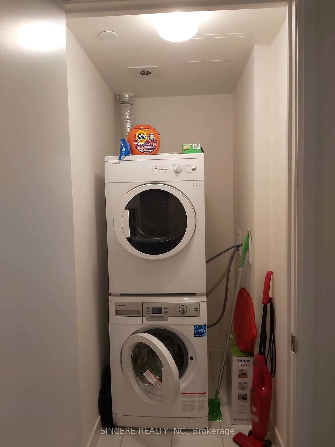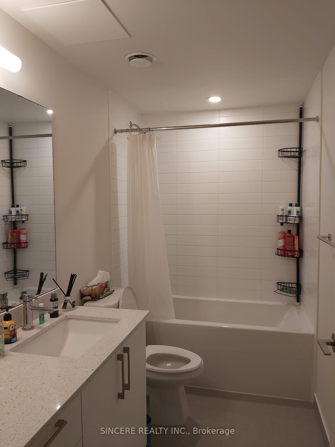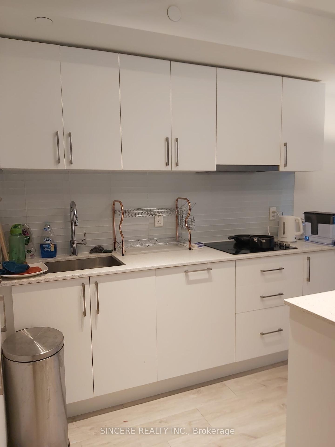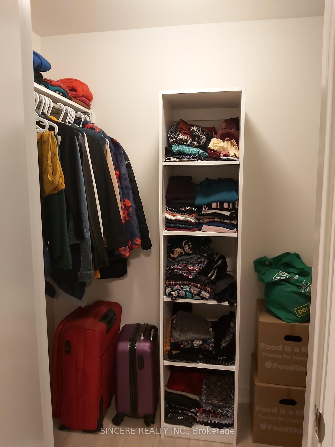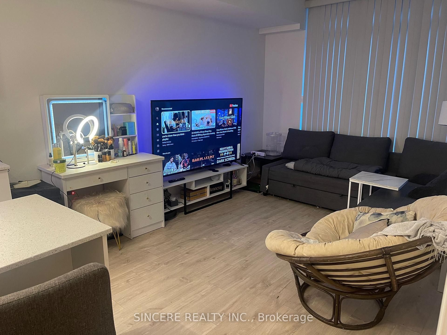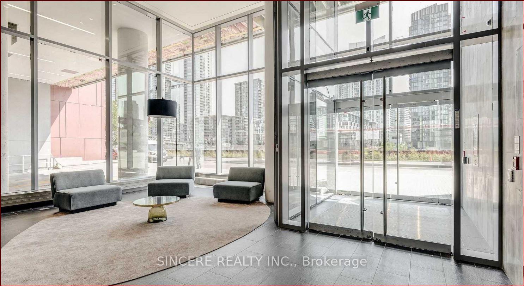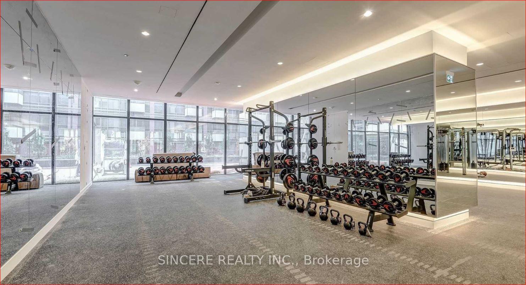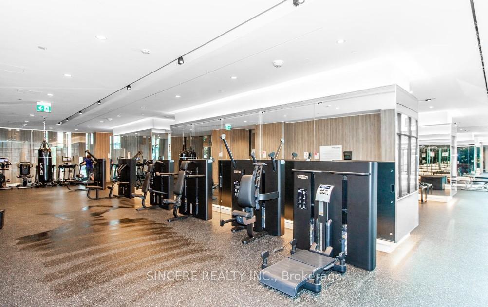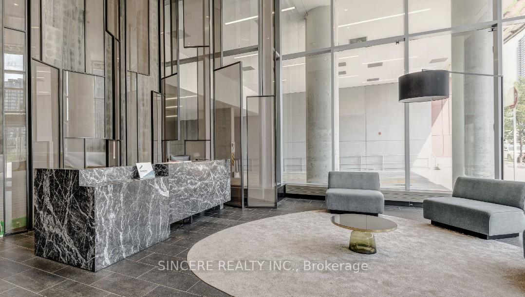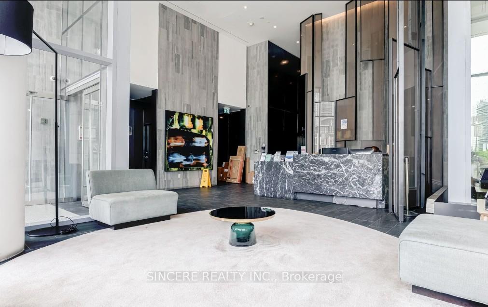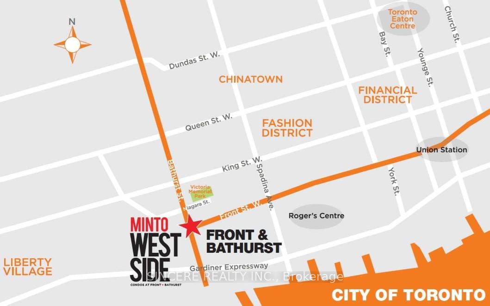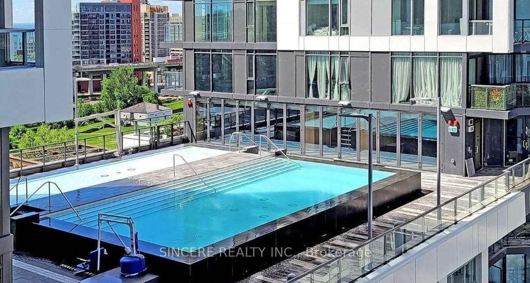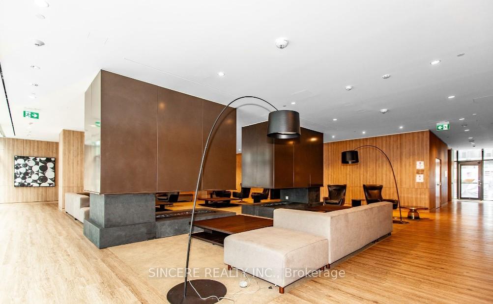$2,100
Available - For Rent
Listing ID: C11883066
576 Front St West , Unit 628E, Toronto, M5V 1C1, Ontario
| *Modern Lux Condo In The Heart Of King West *Gorgeous 1-Bed Featuring Spacious & Efficient Layout *Laminate Floors Throughout, Smooth Ceilings, Floor-To-Ceiling Windows, Large Balcony & Beautifully Designed Kitchen With Euro-Style Cabinets, Stone Counters & A Mix Of Stainless Steel & Integrated Appliances *Easy Access To Transit, Close To Parks &Welcome to This Stunning One-Bedroom Condo, Perfectly Situated in the Vibrant King West Neighborhood. Boasting a Spacious and Efficient Layout, this Home Features Sleek Laminate Floors Throughout, Smooth Ceilings, and Floor-to-Ceiling Windows that Flood the Space with Natural Light. Step Out Onto the Large Private Balcony to Take in the City Views. The Beautifully Designed kitchen is a Chefs Dream, Complete with Euro-style Cabinetry, Stone Countertops, and a Mix of Stainless Steel and Integrated Appliances. Conveniently Located with Easy Access to Transit, Parks, and Some of Toronto's Best Shopping, Dining, and Entertainment Options. With a Farm Boy Grocery Store Located on the Ground Floor, You'll Have Everything you Need Just Steps Away. Residents Enjoy Access to Exceptional Building Amenities, Including a 24-hour Concierge, State-of-the-Art Gym, Outdoor Pool, Party and Meeting Rooms, Guest suites, and a Serene Garden Patio. Don't Miss the Opportunity to Live in One of Toronto's Most Sought-After Neighborhoods! Surrounded By Amazing Shopping, Dining & Entertainment. *Farm Boy Grocery Store on Ground Floor. |
| Extras: *Elf's, Window Coverings, Integrated Fridge, Built-In Ceramic Cooktop, B/I Integrated Dishwasher, B/I Ss Oven & Microwave. *Bar Stools, Bedframe, Mattress, and TV stand are optional - AS IS Condition. |
| Price | $2,100 |
| Address: | 576 Front St West , Unit 628E, Toronto, M5V 1C1, Ontario |
| Province/State: | Ontario |
| Condo Corporation No | TSCP |
| Level | 06 |
| Unit No | 28 |
| Directions/Cross Streets: | Front St. W. & Bathurst St. |
| Rooms: | 4 |
| Bedrooms: | 1 |
| Bedrooms +: | |
| Kitchens: | 1 |
| Family Room: | N |
| Basement: | None |
| Furnished: | N |
| Property Type: | Condo Apt |
| Style: | Apartment |
| Exterior: | Concrete |
| Garage Type: | None |
| Garage(/Parking)Space: | 0.00 |
| Drive Parking Spaces: | 0 |
| Park #1 | |
| Parking Type: | None |
| Exposure: | E |
| Balcony: | Open |
| Locker: | Owned |
| Pet Permited: | N |
| Approximatly Square Footage: | 500-599 |
| Building Amenities: | Concierge, Guest Suites, Gym, Outdoor Pool, Party/Meeting Room |
| Property Features: | Library, Park, Public Transit, Rec Centre |
| CAC Included: | Y |
| Common Elements Included: | Y |
| Heat Included: | Y |
| Building Insurance Included: | Y |
| Fireplace/Stove: | N |
| Heat Source: | Gas |
| Heat Type: | Forced Air |
| Central Air Conditioning: | Central Air |
| Ensuite Laundry: | Y |
| Although the information displayed is believed to be accurate, no warranties or representations are made of any kind. |
| SINCERE REALTY INC. |
|
|
Ali Shahpazir
Sales Representative
Dir:
416-473-8225
Bus:
416-473-8225
| Book Showing | Email a Friend |
Jump To:
At a Glance:
| Type: | Condo - Condo Apt |
| Area: | Toronto |
| Municipality: | Toronto |
| Neighbourhood: | Waterfront Communities C1 |
| Style: | Apartment |
| Beds: | 1 |
| Baths: | 1 |
| Fireplace: | N |
Locatin Map:

