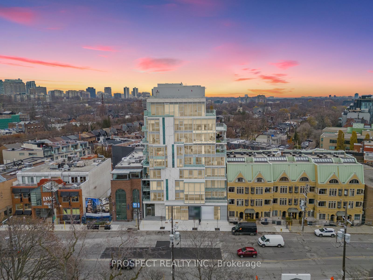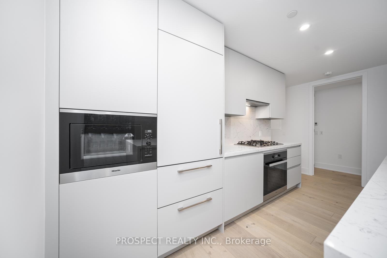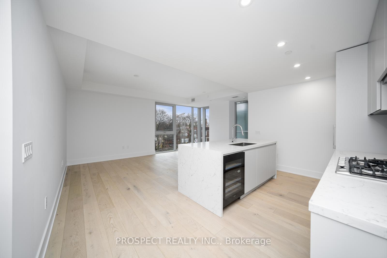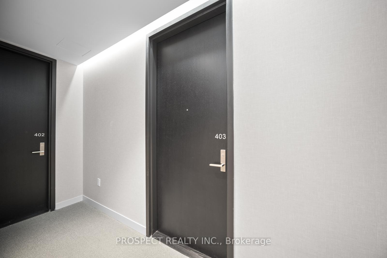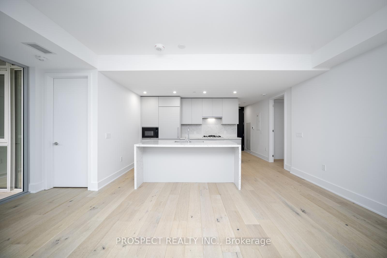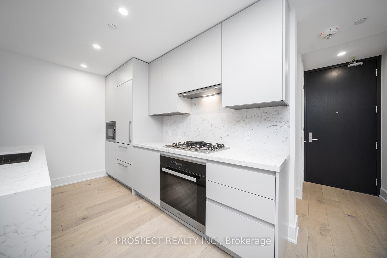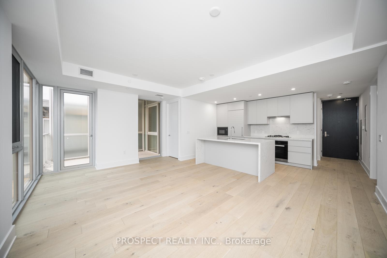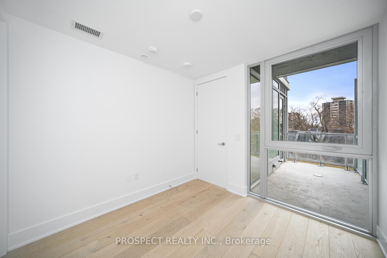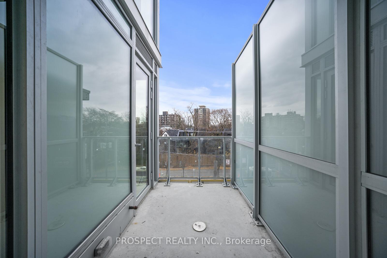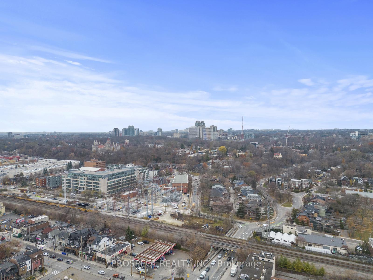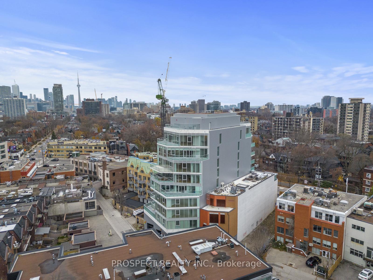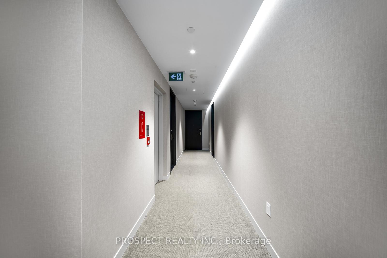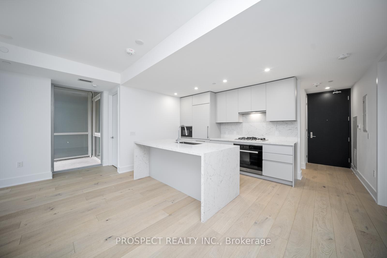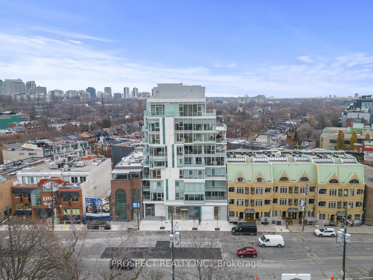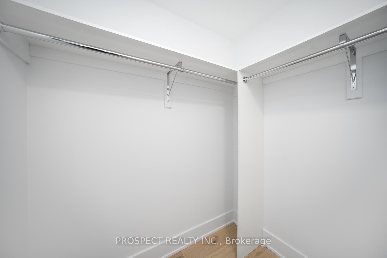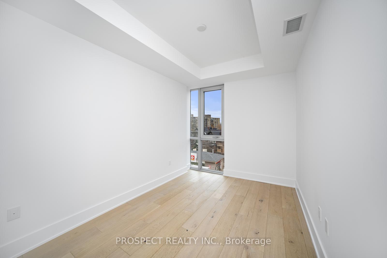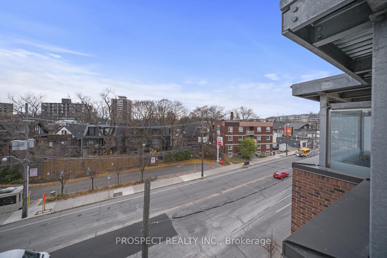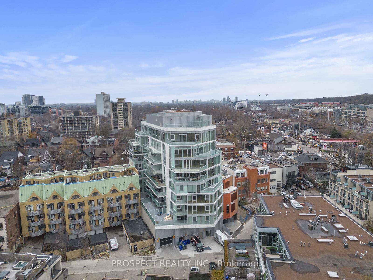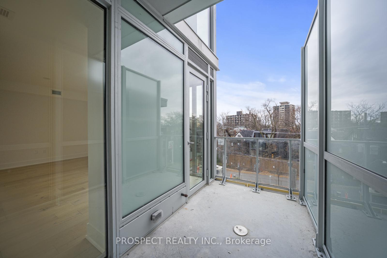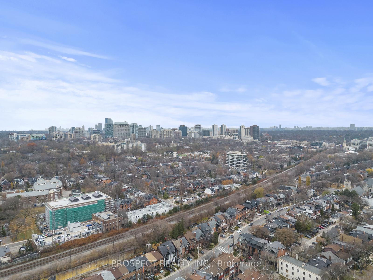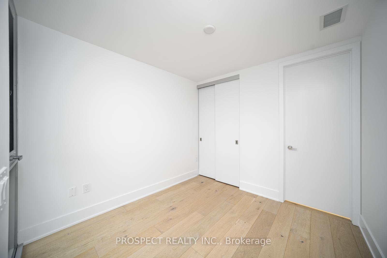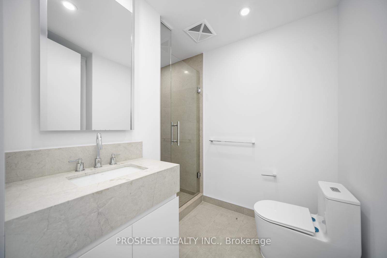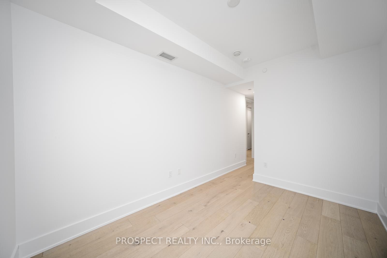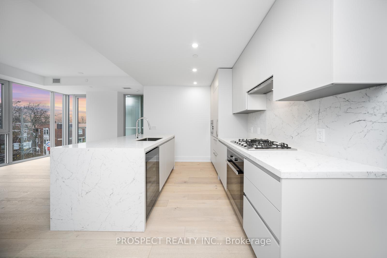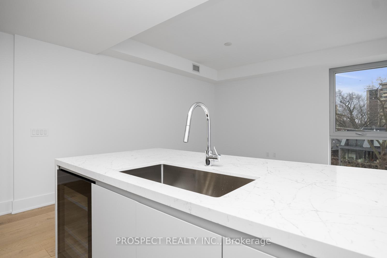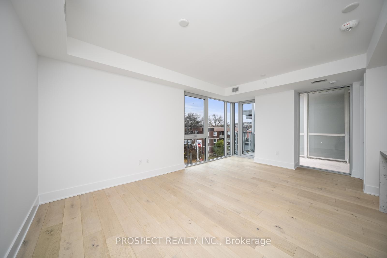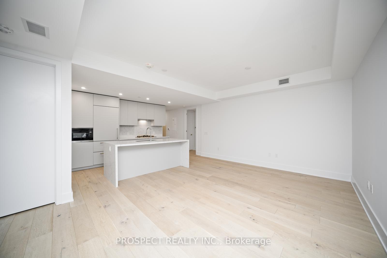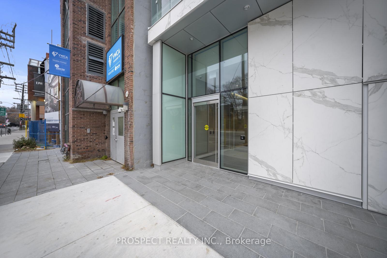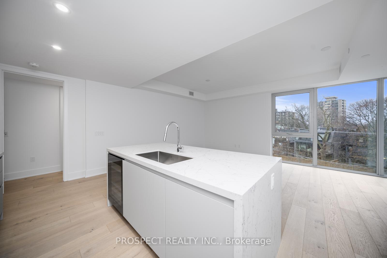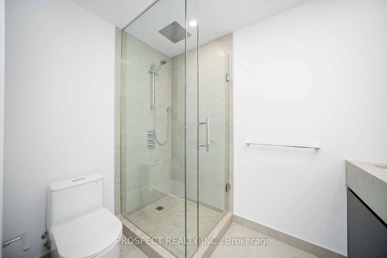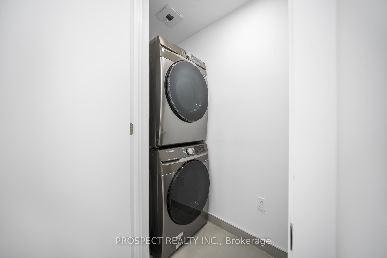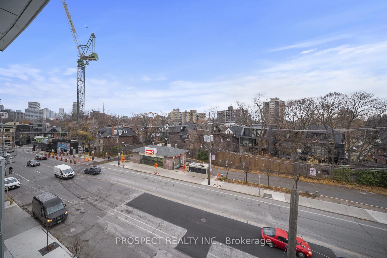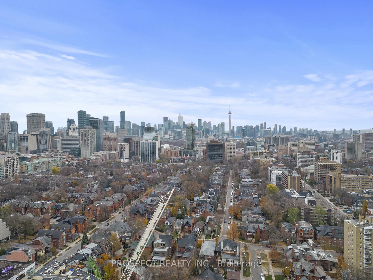$1,049,000
Available - For Sale
Listing ID: C11882620
346 Davenport Rd East , Unit 403, Toronto, M5R 1K6, Ontario
| Don't miss this deal of a lifetime. One rarely comes across these occassions. 346 Davenport is the centre of downtown Toronto living. Sitting in the heart of the Annex, steps from the top tiered neighbourhood of Yorkville, this monumental project is one you'll want to see. It is luxurious in many ways but one of its luxuries is that there are only 31 units in the entire building, which offers a particularly private and exclusive feel to being a resident here. Residence 403 is a 2 bed, 2 bath marvel at 1019 sq ft with an 85 sq ft balcony. Equipped with a full chef kitchen, with all full size Miele appliances and an oversized island for hosting friends and family. Engineered hardwood throughout, and a laundry room with LG washer and dryer. All bedrooms are soaked in sun as they have floor to ceiling windows and each bedroom has access to their own private washrooms. The living room, dining room and balcony all have a clear CN tower views for the quintessential city feel. If one is looking for a luxury lifestyle in the most exclusive area, this is their chance. |
| Extras: 7 min walk to Yorkville, 5 min drive to the ROM and Casa Loma. Many great restaurants around including the Michelin starred restaurant Osteria Giulia. $11,000 in upgrades including pot lights added to bathrooms and kitchen. |
| Price | $1,049,000 |
| Taxes: | $7431.33 |
| Maintenance Fee: | 1208.43 |
| Address: | 346 Davenport Rd East , Unit 403, Toronto, M5R 1K6, Ontario |
| Province/State: | Ontario |
| Condo Corporation No | TSCC |
| Level | 4 |
| Unit No | 03 |
| Directions/Cross Streets: | Dupont and Davenport |
| Rooms: | 5 |
| Bedrooms: | 2 |
| Bedrooms +: | |
| Kitchens: | 1 |
| Family Room: | N |
| Basement: | None |
| Approximatly Age: | New |
| Property Type: | Condo Apt |
| Style: | Apartment |
| Exterior: | Alum Siding, Metal/Side |
| Garage Type: | Underground |
| Garage(/Parking)Space: | 1.00 |
| Drive Parking Spaces: | 0 |
| Park #1 | |
| Parking Spot: | 33 |
| Parking Type: | Owned |
| Legal Description: | P3 |
| Exposure: | Sw |
| Balcony: | Open |
| Locker: | None |
| Pet Permited: | Restrict |
| Approximatly Age: | New |
| Approximatly Square Footage: | 1000-1199 |
| Building Amenities: | Bbqs Allowed |
| Maintenance: | 1208.43 |
| Common Elements Included: | Y |
| Heat Included: | Y |
| Parking Included: | Y |
| Building Insurance Included: | Y |
| Fireplace/Stove: | N |
| Heat Source: | Gas |
| Heat Type: | Fan Coil |
| Central Air Conditioning: | Central Air |
| Laundry Level: | Main |
$
%
Years
This calculator is for demonstration purposes only. Always consult a professional
financial advisor before making personal financial decisions.
| Although the information displayed is believed to be accurate, no warranties or representations are made of any kind. |
| PROSPECT REALTY INC. |
|
|
Ali Shahpazir
Sales Representative
Dir:
416-473-8225
Bus:
416-473-8225
| Book Showing | Email a Friend |
Jump To:
At a Glance:
| Type: | Condo - Condo Apt |
| Area: | Toronto |
| Municipality: | Toronto |
| Neighbourhood: | Annex |
| Style: | Apartment |
| Approximate Age: | New |
| Tax: | $7,431.33 |
| Maintenance Fee: | $1,208.43 |
| Beds: | 2 |
| Baths: | 2 |
| Garage: | 1 |
| Fireplace: | N |
Locatin Map:
Payment Calculator:

