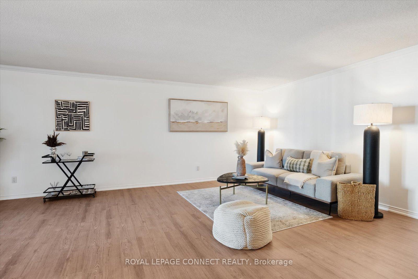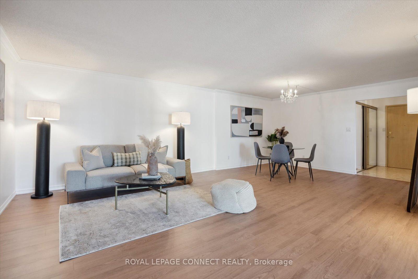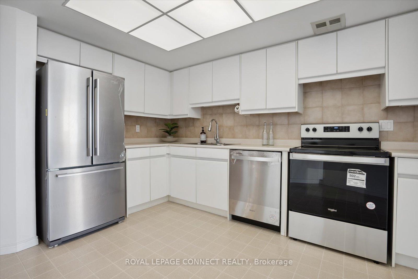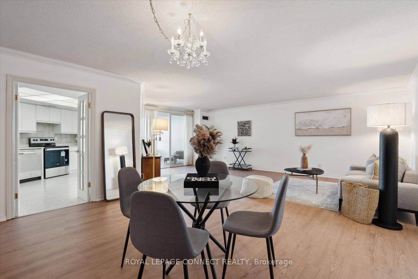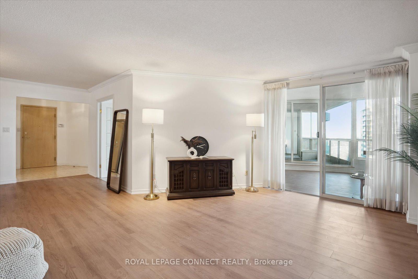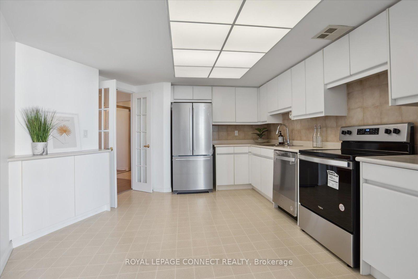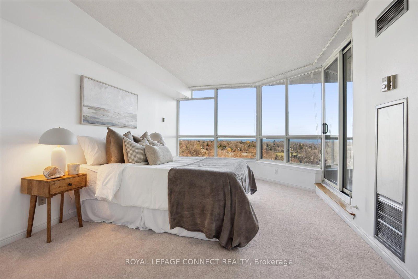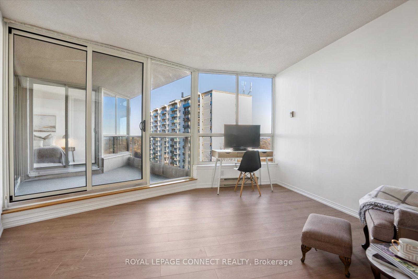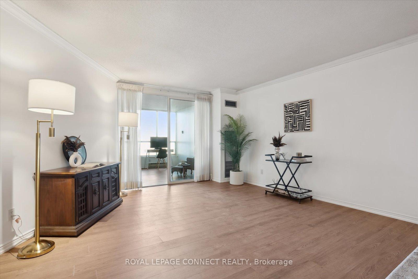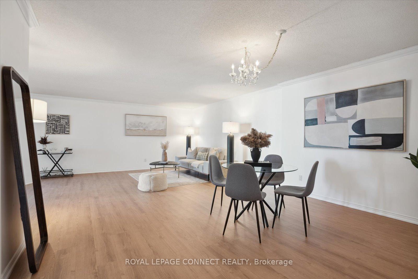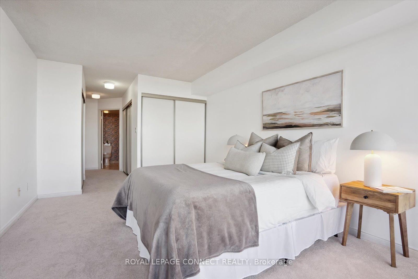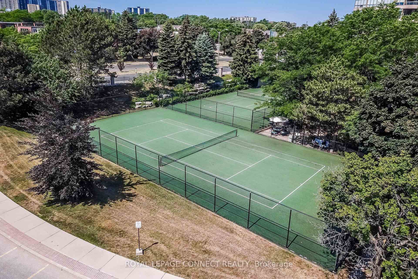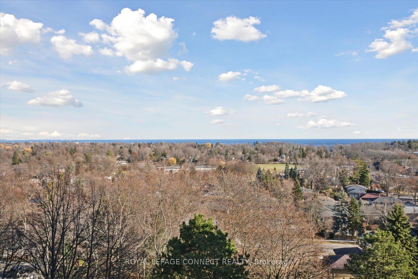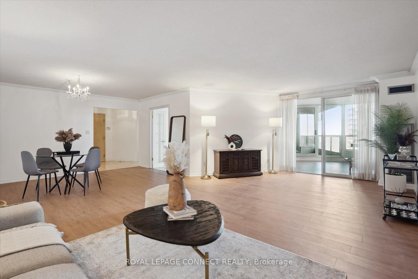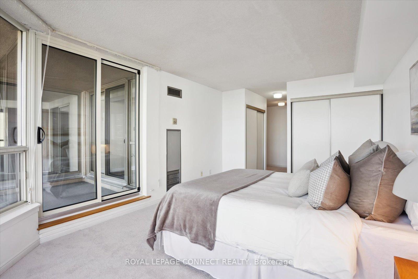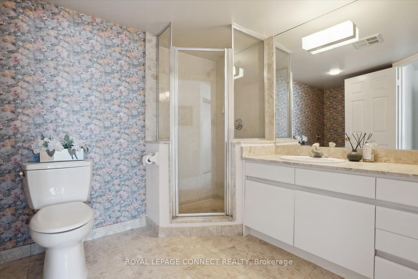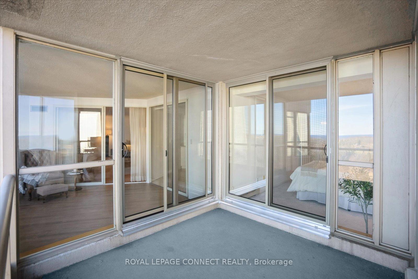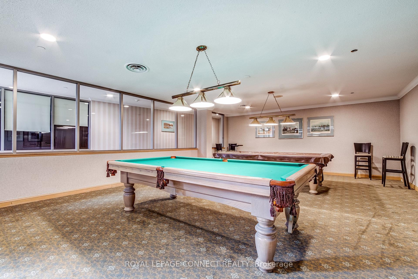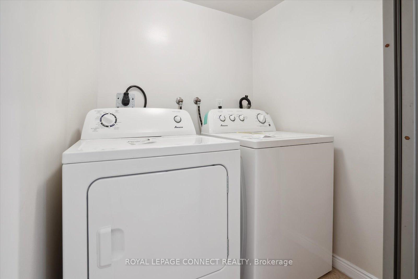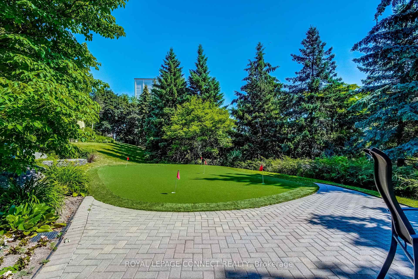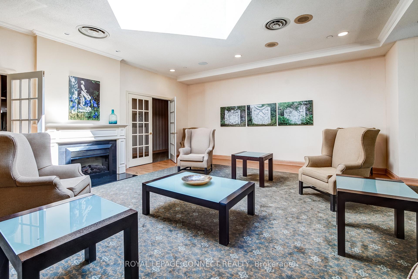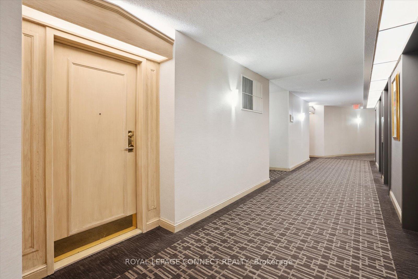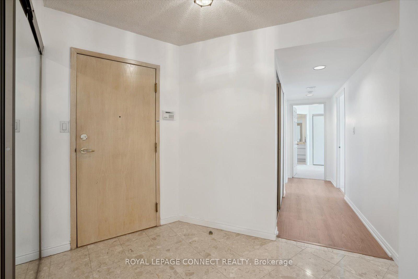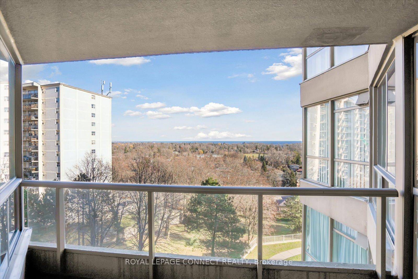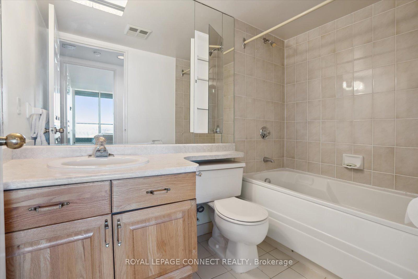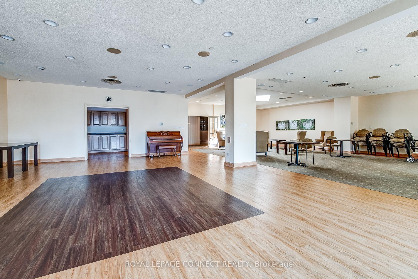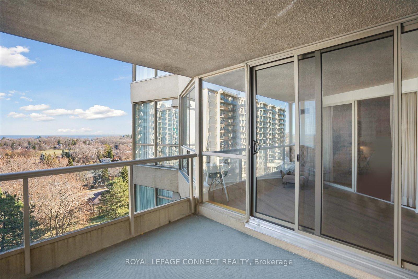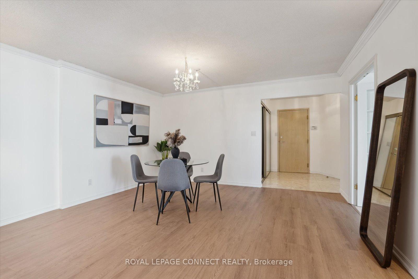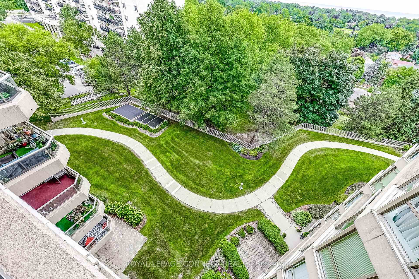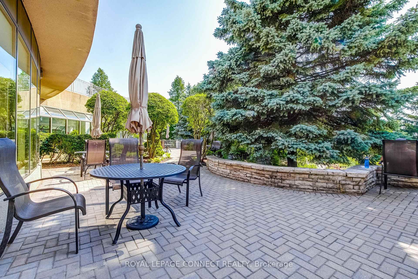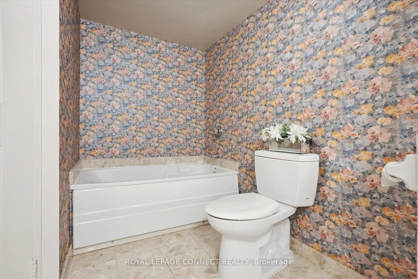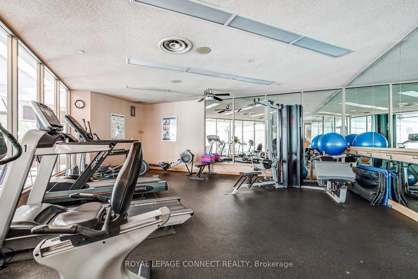$899,000
Available - For Sale
Listing ID: E11882239
20 Guildwood Pkwy , Unit 706, Toronto, M1E 5B6, Ontario
| *Offers Anytime! * Welcome To The Prestigious Gates Of Guildwood! Experience A Resort Style Living Within A Gated Complex! This Fully Renovated 'Avonmore' Unit Offers A Spacious 1622 Sq Ft Of Living Space With Gorgeous Lake Views Directly From The Balcony And Both Bedrooms! This Suite Has Been Fully Renovated! Brand New Appliances With 1 Yr Warranty, Freshly Painted Throughout, 3 New Patio Doors, New HDF Laminate Flooring, New Carpet In Both Bedrooms. The Primary Bedroom Features A 4 Pc Ensuite And 3 Generous Sized Closets Including A Large Walk-In. Beautiful Views Of The Surrounding Neighborhood From The Den, Which Makes For A Perfect Office Space Or A Reading Room! W/O To The Balcony From Both Bedrooms + Den. This Unit Comes With A Tandem Parking Spot That Fits 2 Vehicles Plus A locker Which Is Conveniently Located On The Ground Floor. Enjoy Top Notch Amenities. 24-Hour Gate House Security, Guest Suites, 10+ Acres Of Beautifully Manicured Gardens, Golf, Putting Green, Pool, Whirlpool, Sauna, Billiards and Tennis/Pickle Ball Courts, Library & So Much More. |
| Extras: Care Free Living - All Utilities Such As Water, Hydro, Internet & Cable Are Included! |
| Price | $899,000 |
| Taxes: | $3637.85 |
| Maintenance Fee: | 1263.70 |
| Address: | 20 Guildwood Pkwy , Unit 706, Toronto, M1E 5B6, Ontario |
| Province/State: | Ontario |
| Condo Corporation No | MTCC |
| Level | 1 |
| Unit No | 50 |
| Locker No | 50 |
| Directions/Cross Streets: | KINGSTON RD / GUILDWOOD PKWY |
| Rooms: | 9 |
| Bedrooms: | 2 |
| Bedrooms +: | 1 |
| Kitchens: | 1 |
| Family Room: | N |
| Basement: | None |
| Property Type: | Condo Apt |
| Style: | Apartment |
| Exterior: | Concrete |
| Garage Type: | Underground |
| Garage(/Parking)Space: | 1.00 |
| Drive Parking Spaces: | 2 |
| Park #1 | |
| Parking Type: | Owned |
| Exposure: | E |
| Balcony: | Encl |
| Locker: | Owned |
| Pet Permited: | Restrict |
| Approximatly Square Footage: | 1600-1799 |
| Maintenance: | 1263.70 |
| CAC Included: | Y |
| Hydro Included: | Y |
| Water Included: | Y |
| Cabel TV Included: | Y |
| Common Elements Included: | Y |
| Heat Included: | Y |
| Parking Included: | Y |
| Building Insurance Included: | Y |
| Fireplace/Stove: | N |
| Heat Source: | Gas |
| Heat Type: | Forced Air |
| Central Air Conditioning: | Central Air |
$
%
Years
This calculator is for demonstration purposes only. Always consult a professional
financial advisor before making personal financial decisions.
| Although the information displayed is believed to be accurate, no warranties or representations are made of any kind. |
| ROYAL LEPAGE CONNECT REALTY |
|
|
Ali Shahpazir
Sales Representative
Dir:
416-473-8225
Bus:
416-473-8225
| Book Showing | Email a Friend |
Jump To:
At a Glance:
| Type: | Condo - Condo Apt |
| Area: | Toronto |
| Municipality: | Toronto |
| Neighbourhood: | Guildwood |
| Style: | Apartment |
| Tax: | $3,637.85 |
| Maintenance Fee: | $1,263.7 |
| Beds: | 2+1 |
| Baths: | 2 |
| Garage: | 1 |
| Fireplace: | N |
Locatin Map:
Payment Calculator:

