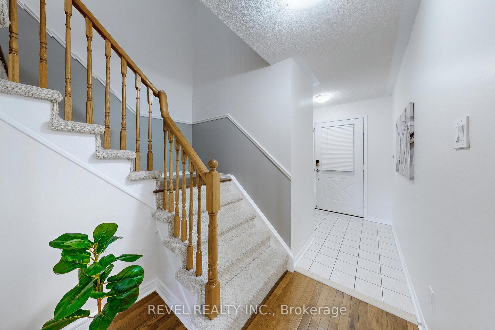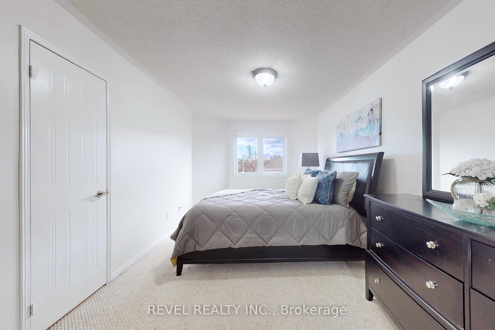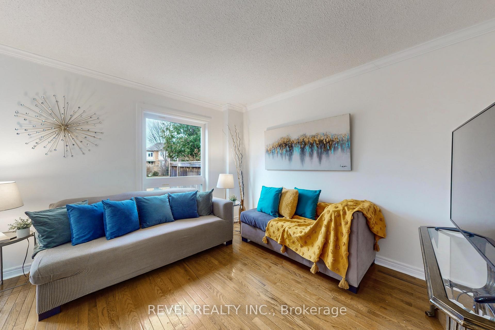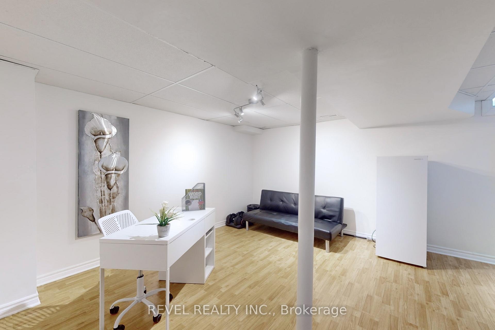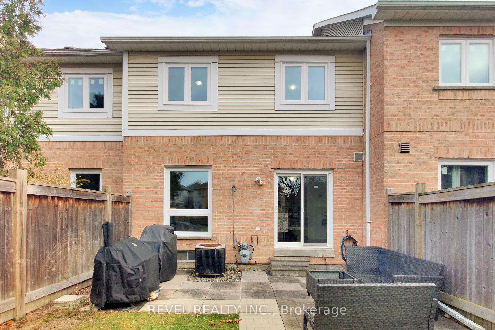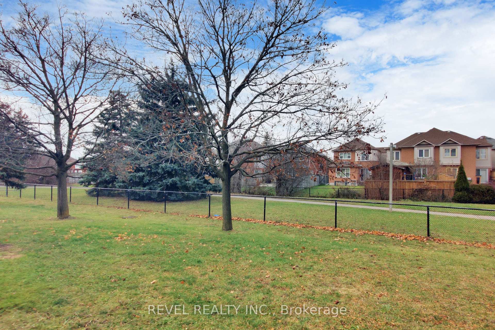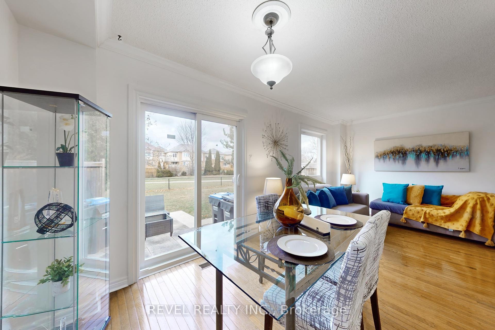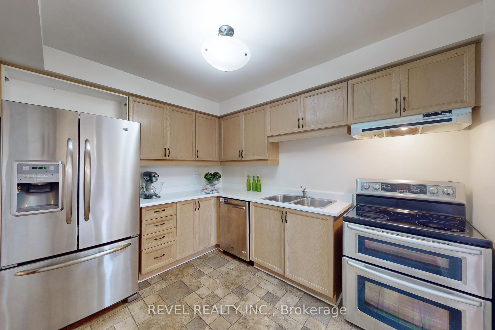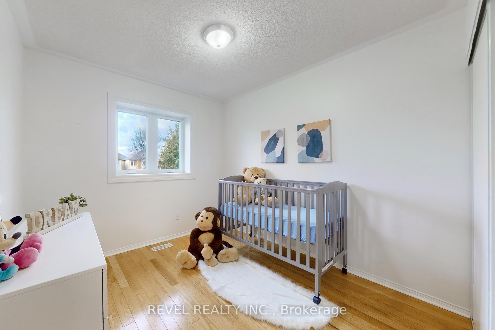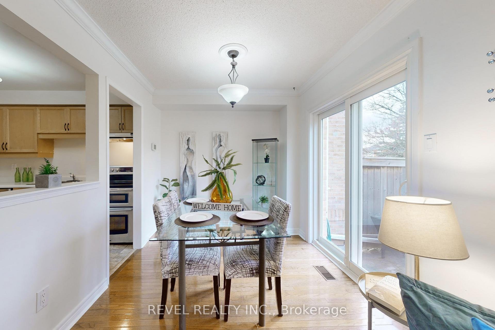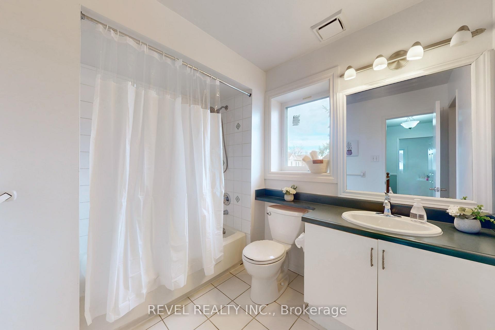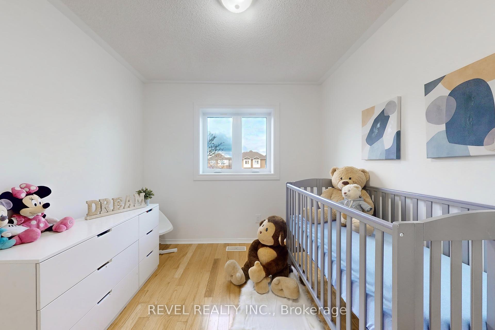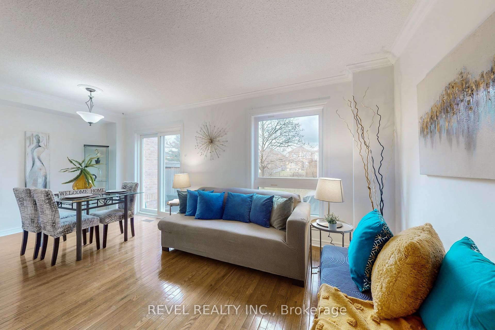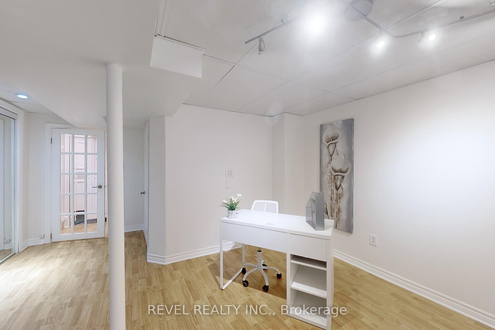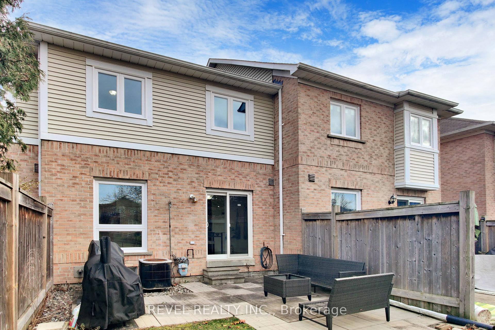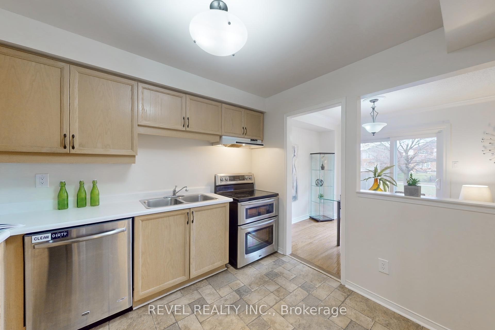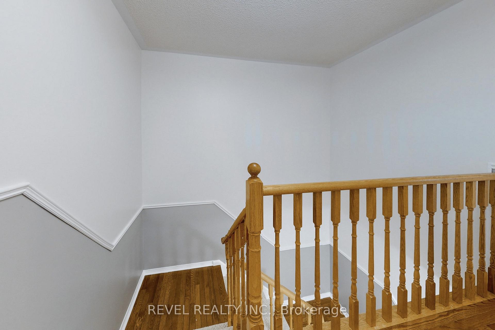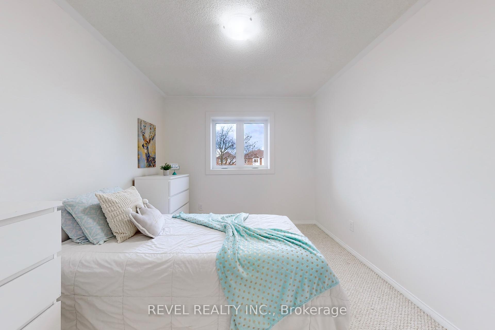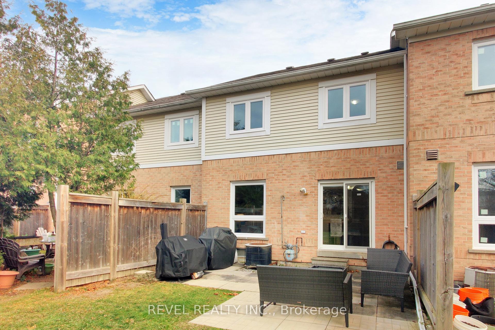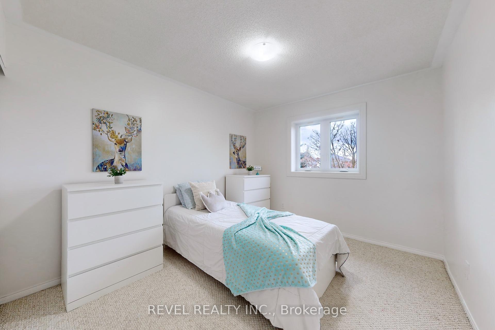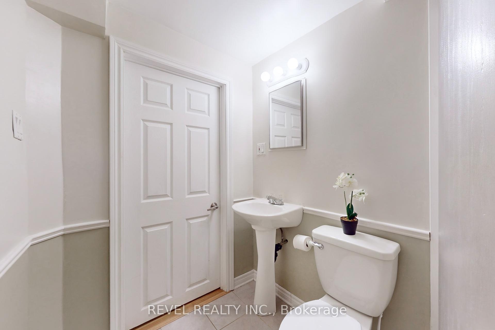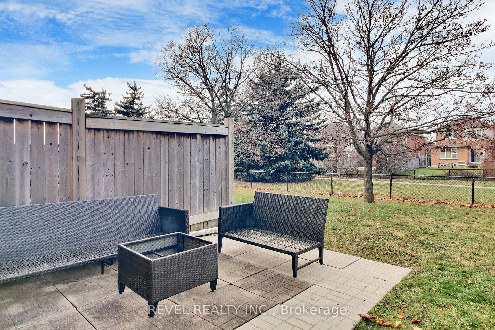$699,900
Available - For Sale
Listing ID: W11883104
20 Wickstead Crt , Brampton, L6R 1N8, Ontario
| Welcome to this stunning 3-bedroom home in Brampton's highly sought-after Sandringham-Wellington neighborhood! This charming residence boasts a thoughtful layout, blending style, comfort, and functionality, with an open-concept living and dining area featuring hardwood floors, a kitchen overlooking the dining space equipped with sleek stainless steel appliances and a cozy breakfast area. With three generously sized bedrooms, including a spacious primary bedroom with semi-ensuite bathroom and large double mirrored closet. The finished basement is designed in an open-concept style, providing versatile space for a home office, recreation, or relaxation, and includes a convenient 3 piece washroom. Step outside to the backyard terrace, which backs onto a bike path and greenspace, offering a serene escape, and enjoy convenient access to places of worship, transit hubs, and more, making this incredible home an opportunity not to be missed! |
| Extras: New windows installed October 2024 |
| Price | $699,900 |
| Taxes: | $3652.00 |
| Maintenance Fee: | 326.96 |
| Address: | 20 Wickstead Crt , Brampton, L6R 1N8, Ontario |
| Province/State: | Ontario |
| Condo Corporation No | PCC |
| Level | 1 |
| Unit No | 10 |
| Directions/Cross Streets: | Bramalea Rd/Black Forest |
| Rooms: | 6 |
| Rooms +: | 2 |
| Bedrooms: | 3 |
| Bedrooms +: | |
| Kitchens: | 1 |
| Family Room: | Y |
| Basement: | Finished |
| Property Type: | Condo Townhouse |
| Style: | 2-Storey |
| Exterior: | Alum Siding, Brick |
| Garage Type: | Attached |
| Garage(/Parking)Space: | 1.00 |
| Drive Parking Spaces: | 1 |
| Park #1 | |
| Parking Type: | Exclusive |
| Exposure: | Se |
| Balcony: | Terr |
| Locker: | None |
| Pet Permited: | Restrict |
| Approximatly Square Footage: | 1000-1199 |
| Property Features: | Hospital, Park, Place Of Worship, Public Transit, Rec Centre, School |
| Maintenance: | 326.96 |
| Common Elements Included: | Y |
| Parking Included: | Y |
| Condo Tax Included: | Y |
| Fireplace/Stove: | N |
| Heat Source: | Gas |
| Heat Type: | Fan Coil |
| Central Air Conditioning: | Central Air |
| Laundry Level: | Lower |
| Elevator Lift: | N |
$
%
Years
This calculator is for demonstration purposes only. Always consult a professional
financial advisor before making personal financial decisions.
| Although the information displayed is believed to be accurate, no warranties or representations are made of any kind. |
| REVEL REALTY INC. |
|
|
Ali Shahpazir
Sales Representative
Dir:
416-473-8225
Bus:
416-473-8225
| Book Showing | Email a Friend |
Jump To:
At a Glance:
| Type: | Condo - Condo Townhouse |
| Area: | Peel |
| Municipality: | Brampton |
| Neighbourhood: | Sandringham-Wellington |
| Style: | 2-Storey |
| Tax: | $3,652 |
| Maintenance Fee: | $326.96 |
| Beds: | 3 |
| Baths: | 3 |
| Garage: | 1 |
| Fireplace: | N |
Locatin Map:
Payment Calculator:

