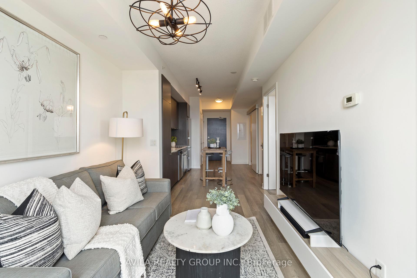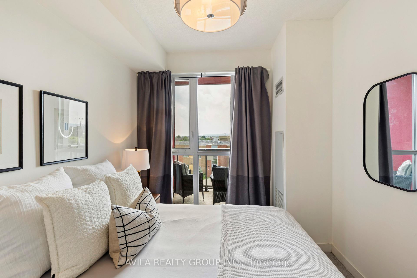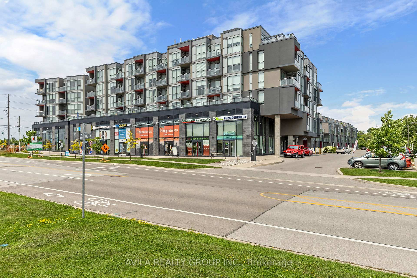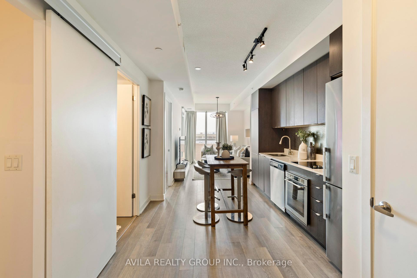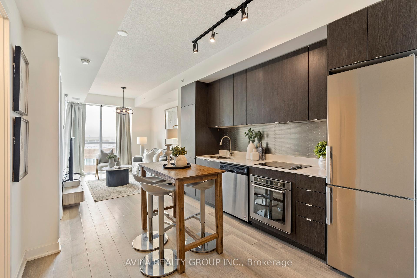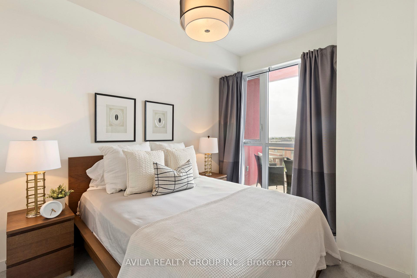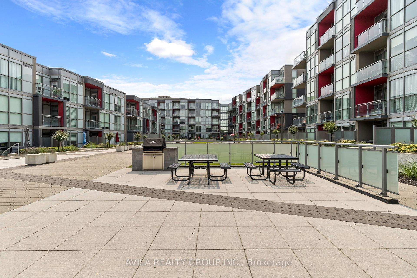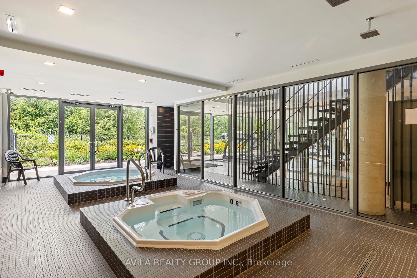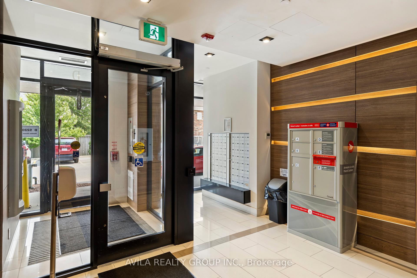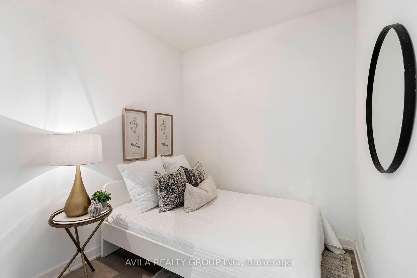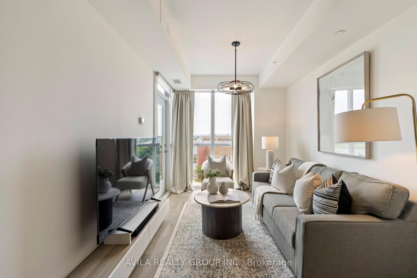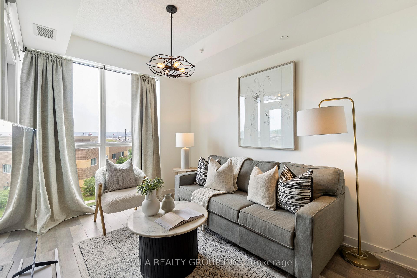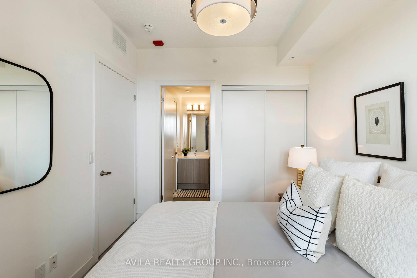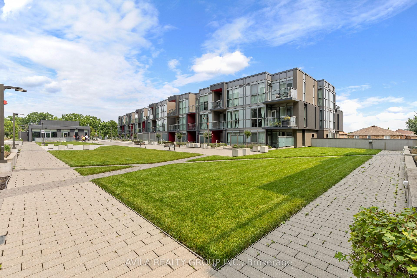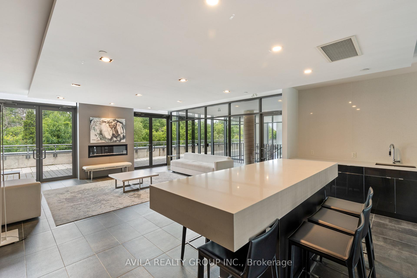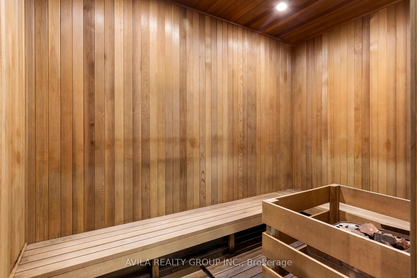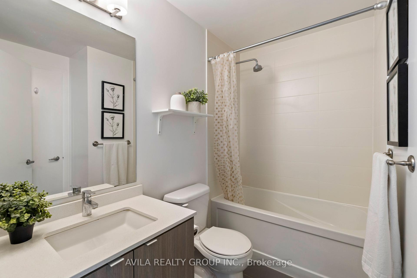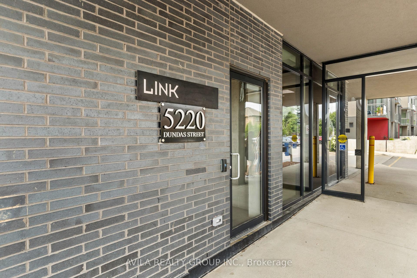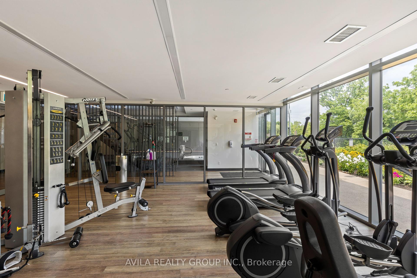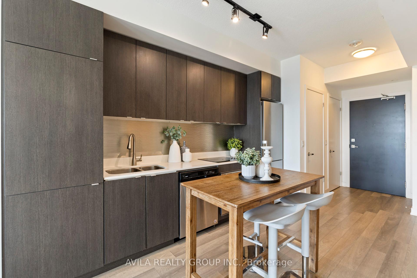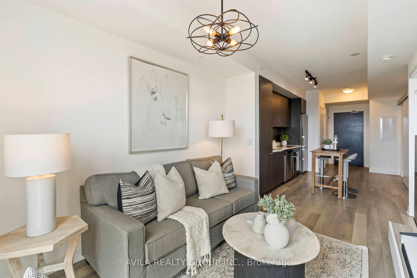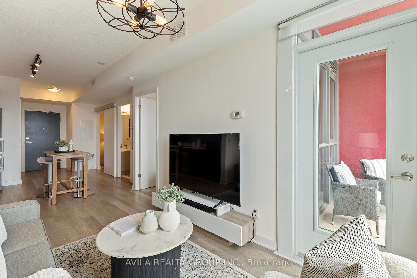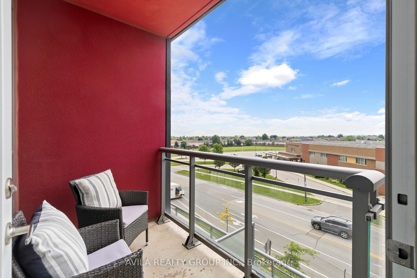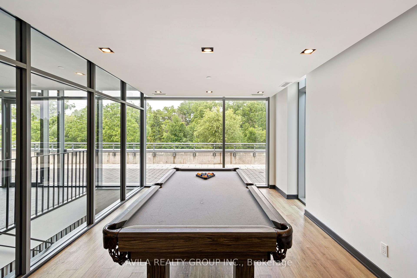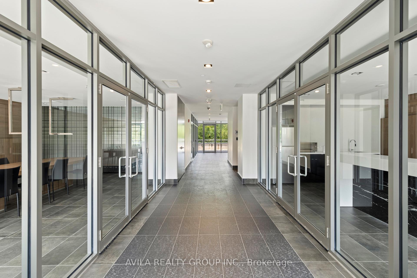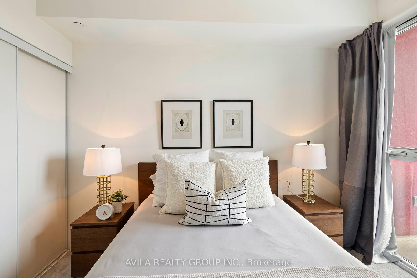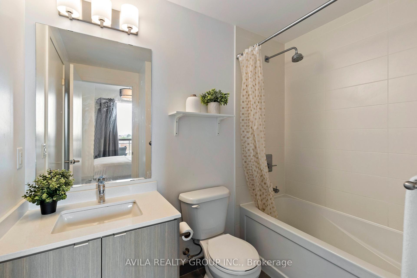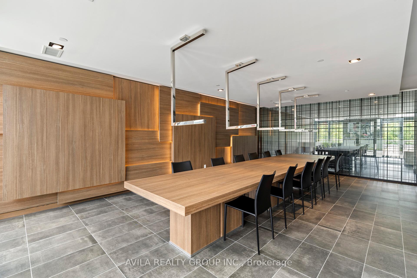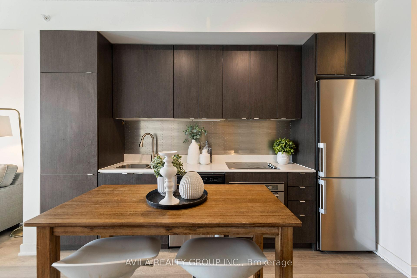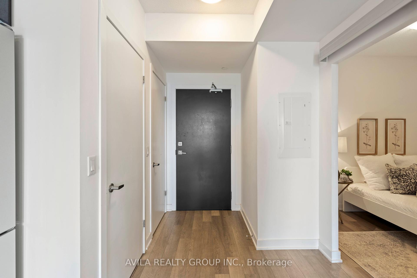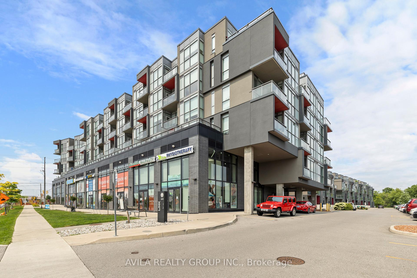$519,900
Available - For Sale
Listing ID: W11882445
5220 Dundas St , Unit D420, Burlington, L7L 0J4, Ontario
| Welcome to luxury living at 5220 Dundas St in beautiful Burlington! This stunning 2-bedroom condo offers contemporary elegance and modern convenience in one of the citys most sought-after locations. Step into an open-concept living space with floor-to-ceiling windows, flooding the area with natural light and offering breathtaking views. The sleek, modern kitchen features stainless steel appliances, quartz countertops, and ample storage. The spacious master bedroom boasts a convenient closet and direct entrance to the bathroom, while the second bedroom provides comfort and versatility for guests or a home office. Enjoy top-notch amenities including a state-of-the-art fitness center, party room, and outdoor terrace with BBQ facilities. |
| Extras: Located in a vibrant neighborhood, youre just steps away from shopping, dining, and parks.Easy access to highways and public transit makes commuting a breeze. Don't miss out on this opportunity to own a piece of Burlington's finest! |
| Price | $519,900 |
| Taxes: | $2342.00 |
| Maintenance Fee: | 492.00 |
| Address: | 5220 Dundas St , Unit D420, Burlington, L7L 0J4, Ontario |
| Province/State: | Ontario |
| Condo Corporation No | HSCC |
| Level | 4 |
| Unit No | 20 |
| Directions/Cross Streets: | Dundas St / Appleby Line |
| Rooms: | 5 |
| Bedrooms: | 2 |
| Bedrooms +: | |
| Kitchens: | 1 |
| Family Room: | N |
| Basement: | None |
| Approximatly Age: | 6-10 |
| Property Type: | Condo Apt |
| Style: | Apartment |
| Exterior: | Alum Siding, Concrete |
| Garage Type: | Underground |
| Garage(/Parking)Space: | 1.00 |
| Drive Parking Spaces: | 0 |
| Park #1 | |
| Parking Spot: | 49 |
| Parking Type: | Owned |
| Legal Description: | P1 |
| Exposure: | W |
| Balcony: | Open |
| Locker: | None |
| Pet Permited: | Restrict |
| Approximatly Age: | 6-10 |
| Approximatly Square Footage: | 600-699 |
| Building Amenities: | Concierge, Gym, Party/Meeting Room, Sauna, Visitor Parking |
| Property Features: | Hospital, Other, Park, Public Transit, River/Stream, School |
| Maintenance: | 492.00 |
| CAC Included: | Y |
| Water Included: | Y |
| Common Elements Included: | Y |
| Heat Included: | Y |
| Parking Included: | Y |
| Fireplace/Stove: | N |
| Heat Source: | Gas |
| Heat Type: | Forced Air |
| Central Air Conditioning: | Central Air |
| Laundry Level: | Main |
| Ensuite Laundry: | Y |
$
%
Years
This calculator is for demonstration purposes only. Always consult a professional
financial advisor before making personal financial decisions.
| Although the information displayed is believed to be accurate, no warranties or representations are made of any kind. |
| AVILA REALTY GROUP INC. |
|
|
Ali Shahpazir
Sales Representative
Dir:
416-473-8225
Bus:
416-473-8225
| Virtual Tour | Book Showing | Email a Friend |
Jump To:
At a Glance:
| Type: | Condo - Condo Apt |
| Area: | Halton |
| Municipality: | Burlington |
| Neighbourhood: | Orchard |
| Style: | Apartment |
| Approximate Age: | 6-10 |
| Tax: | $2,342 |
| Maintenance Fee: | $492 |
| Beds: | 2 |
| Baths: | 1 |
| Garage: | 1 |
| Fireplace: | N |
Locatin Map:
Payment Calculator:

