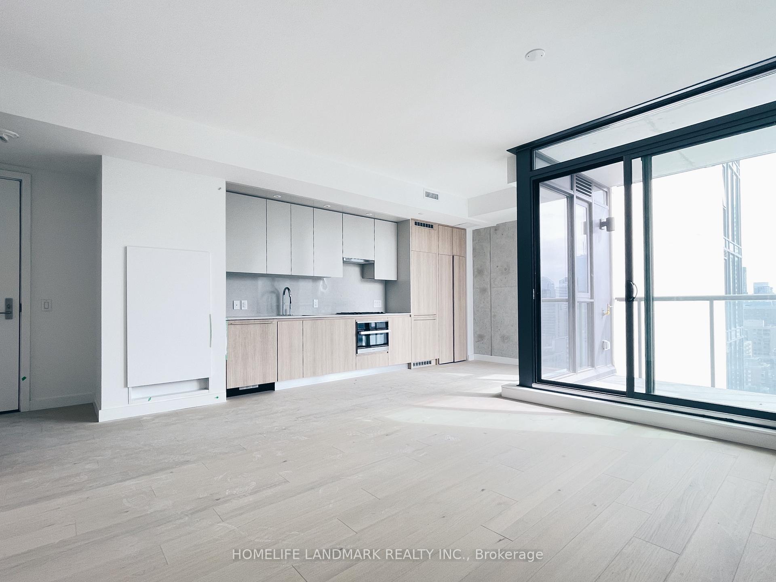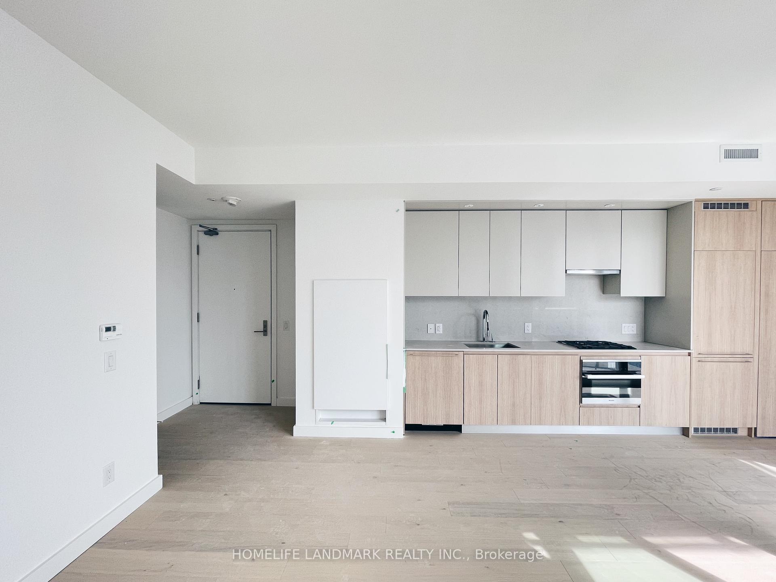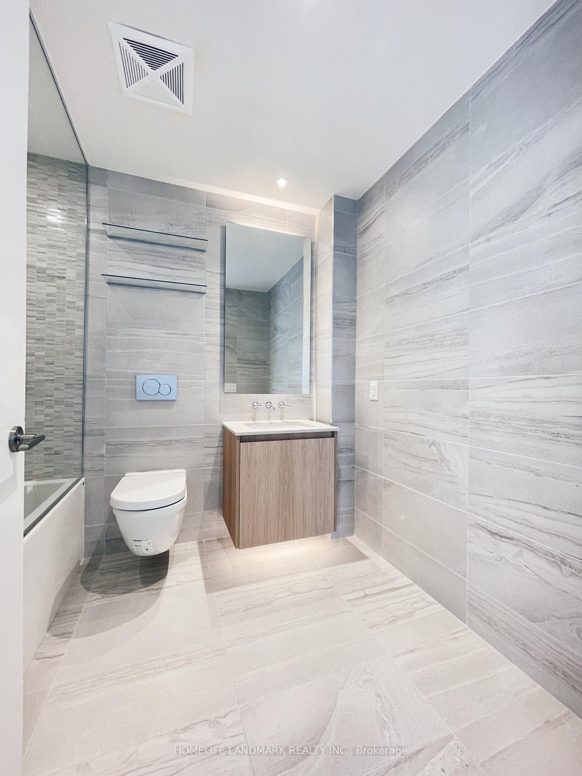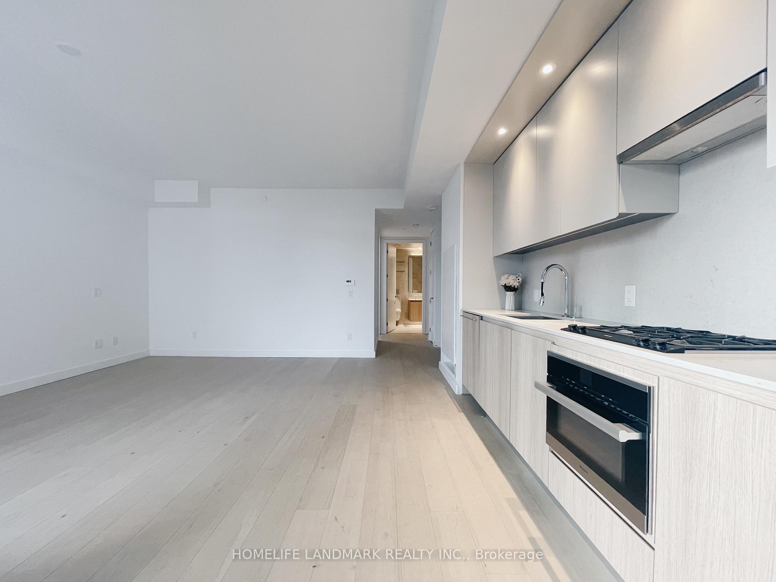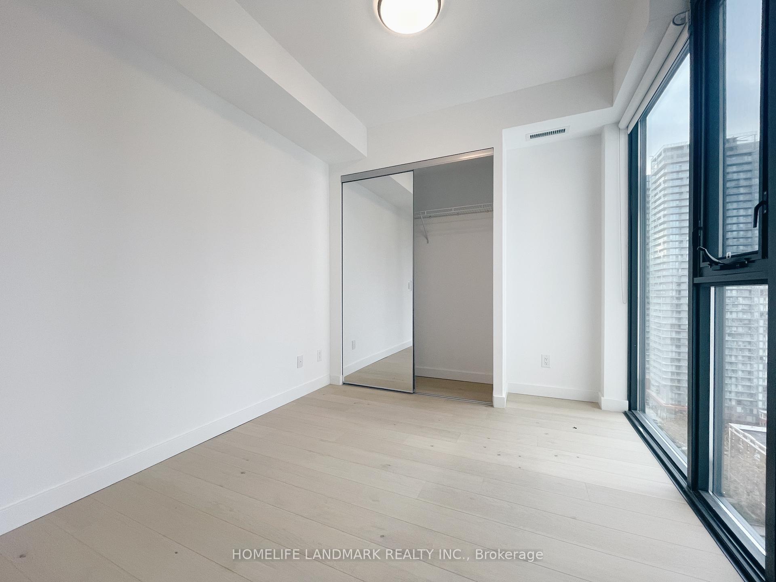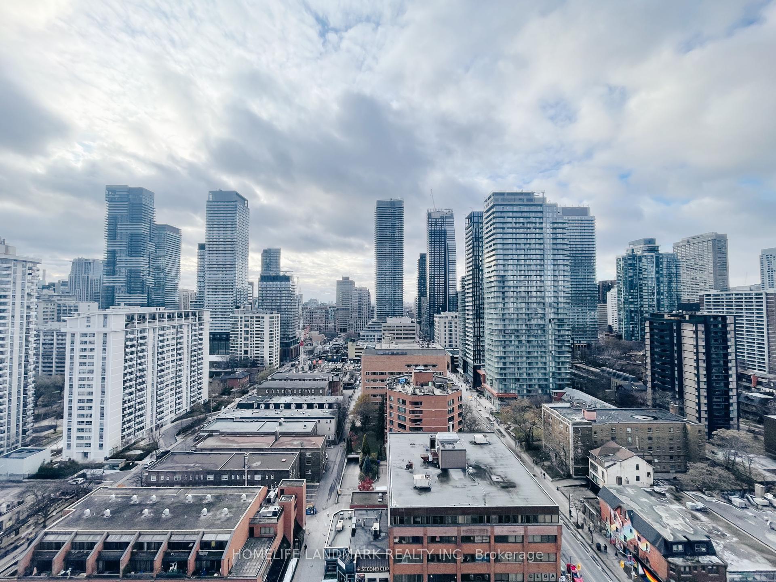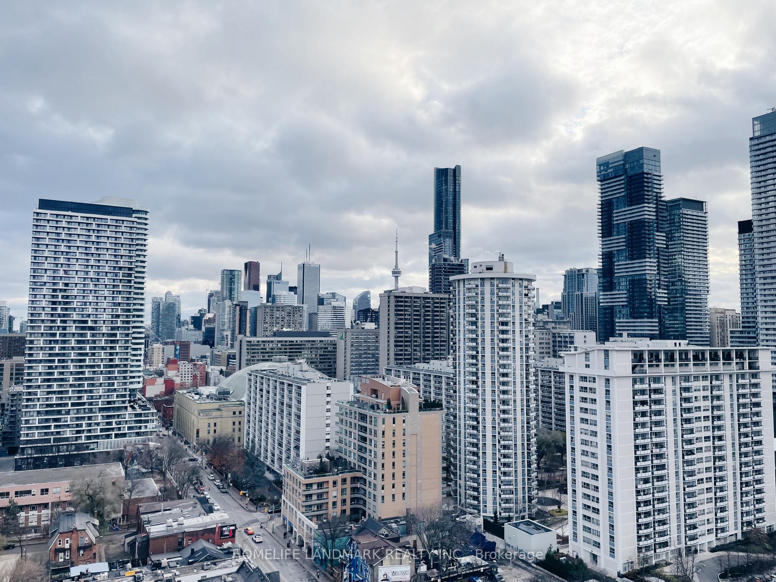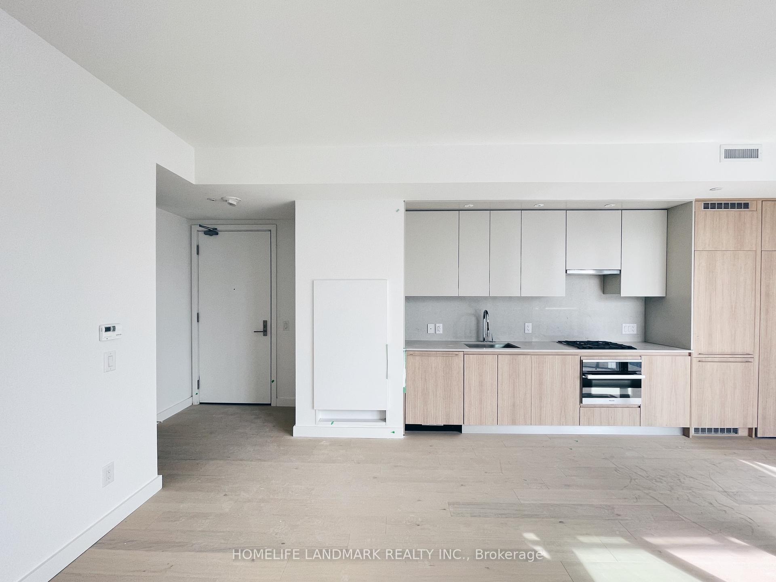$620,000
Available - For Sale
Listing ID: C11883291
81 Wellesley St East , Unit 1804, Toronto, M4Y 0C5, Ontario
| Incredibly spacious 1 Bedroom 1 Bath. 99/100 Walk Score, 93/100 Transit Score - 3 Mins Walk To Wellesley Subway Station. Luxury Finishes & Appliances, Including B/I Cooktop, B/I Oven, B/I Fridge, B/I Dishwasher, Washer/Dryer. Fully Tiled Bathroom With High End Bathroom Fixtures & Frameless Glass Shower. Open Concept & Bright Kitchen/Living/Dining, W/Floor To Ceiling Windows |
| Extras: Built-in Fridge, B/I Cooktop, B/I Oven, B/I Dishwasher, Front Load Washer/Dryer, Premium Custom Window Coverings |
| Price | $620,000 |
| Taxes: | $3147.00 |
| Maintenance Fee: | 484.08 |
| Address: | 81 Wellesley St East , Unit 1804, Toronto, M4Y 0C5, Ontario |
| Province/State: | Ontario |
| Condo Corporation No | TSCC |
| Level | 18 |
| Unit No | 04 |
| Directions/Cross Streets: | Church/Wellesley |
| Rooms: | 3 |
| Bedrooms: | 1 |
| Bedrooms +: | |
| Kitchens: | 1 |
| Family Room: | N |
| Basement: | None |
| Approximatly Age: | 0-5 |
| Property Type: | Condo Apt |
| Style: | Apartment |
| Exterior: | Brick, Concrete |
| Garage Type: | Underground |
| Garage(/Parking)Space: | 0.00 |
| Drive Parking Spaces: | 0 |
| Park #1 | |
| Parking Type: | None |
| Exposure: | Sw |
| Balcony: | Open |
| Locker: | None |
| Pet Permited: | Restrict |
| Approximatly Age: | 0-5 |
| Approximatly Square Footage: | 600-699 |
| Building Amenities: | Concierge, Exercise Room, Gym, Party/Meeting Room |
| Property Features: | Clear View, Hospital, Public Transit, School |
| Maintenance: | 484.08 |
| Common Elements Included: | Y |
| Fireplace/Stove: | N |
| Heat Source: | Other |
| Heat Type: | Heat Pump |
| Central Air Conditioning: | Central Air |
$
%
Years
This calculator is for demonstration purposes only. Always consult a professional
financial advisor before making personal financial decisions.
| Although the information displayed is believed to be accurate, no warranties or representations are made of any kind. |
| HOMELIFE LANDMARK REALTY INC. |
|
|
Ali Shahpazir
Sales Representative
Dir:
416-473-8225
Bus:
416-473-8225
| Book Showing | Email a Friend |
Jump To:
At a Glance:
| Type: | Condo - Condo Apt |
| Area: | Toronto |
| Municipality: | Toronto |
| Neighbourhood: | Church-Yonge Corridor |
| Style: | Apartment |
| Approximate Age: | 0-5 |
| Tax: | $3,147 |
| Maintenance Fee: | $484.08 |
| Beds: | 1 |
| Baths: | 1 |
| Fireplace: | N |
Locatin Map:
Payment Calculator:

