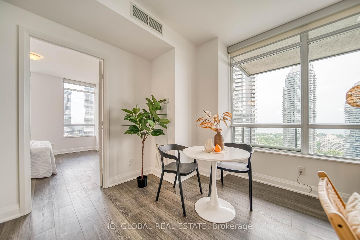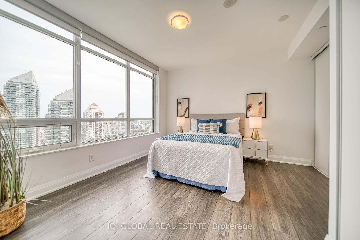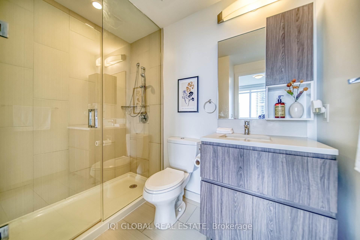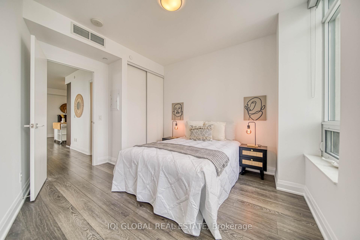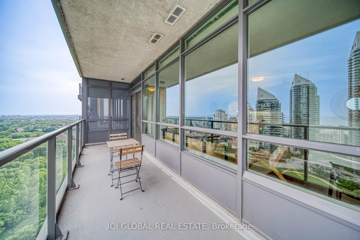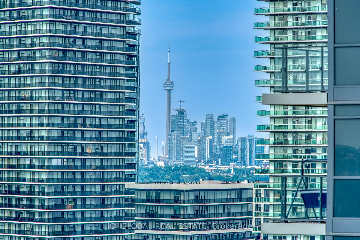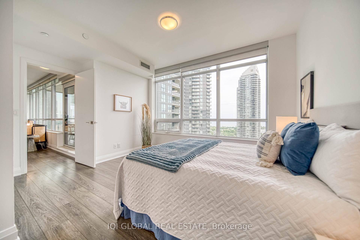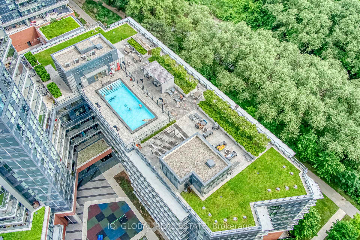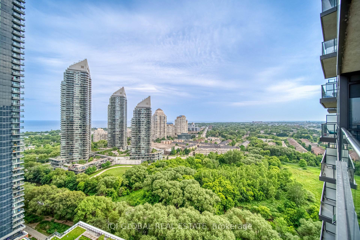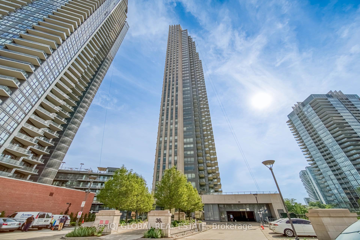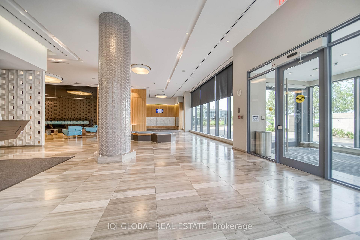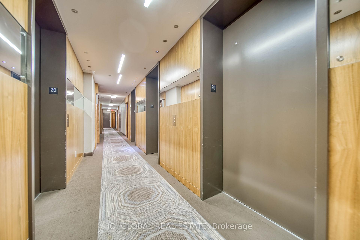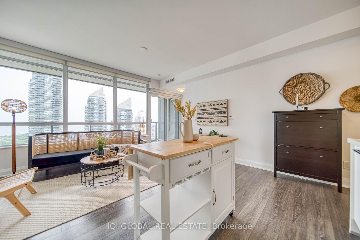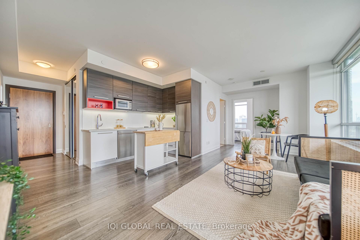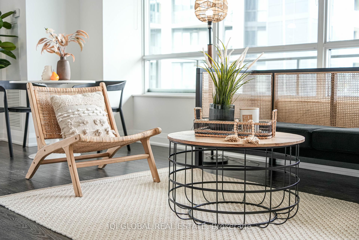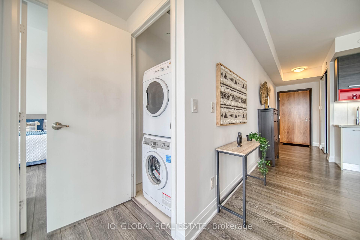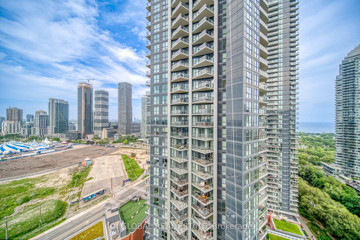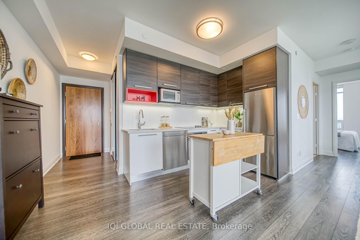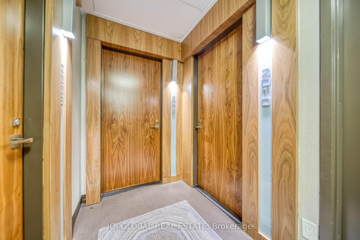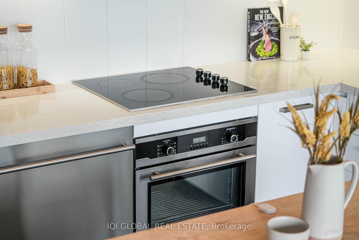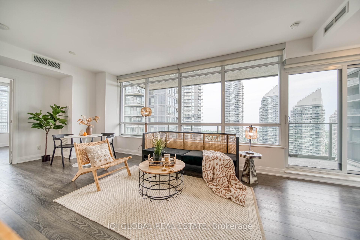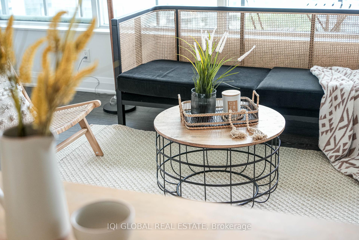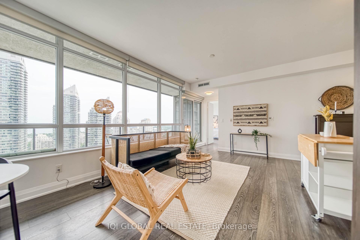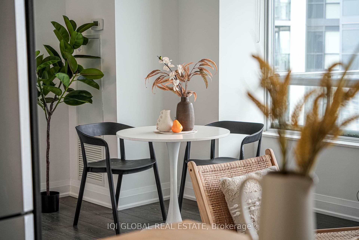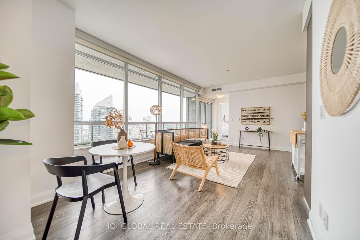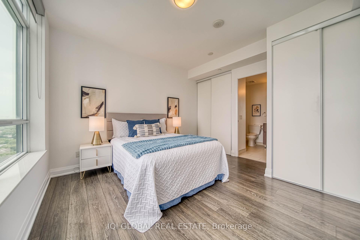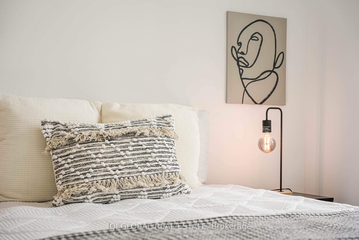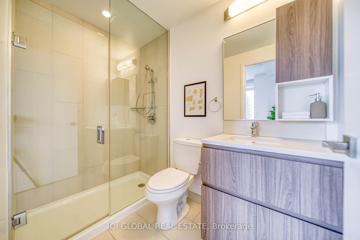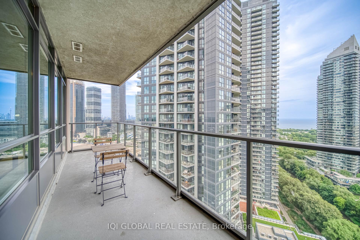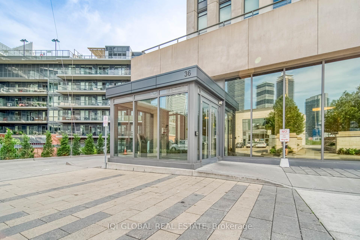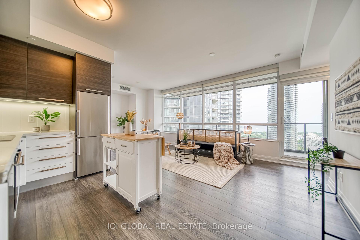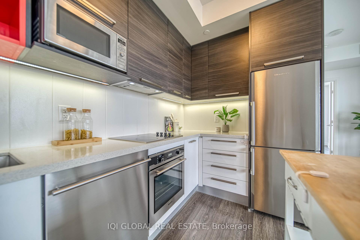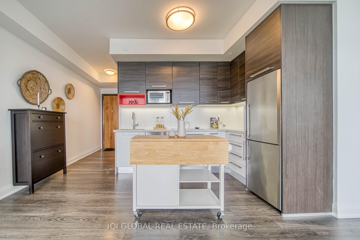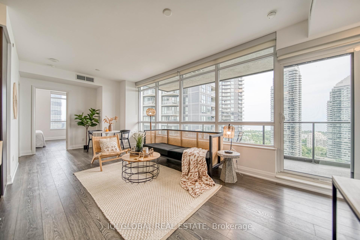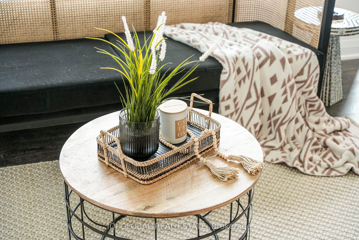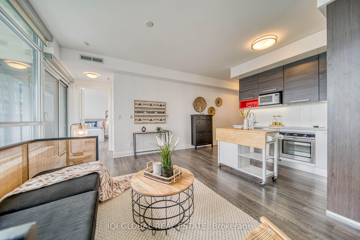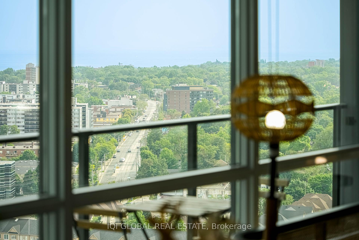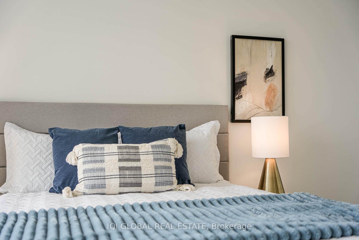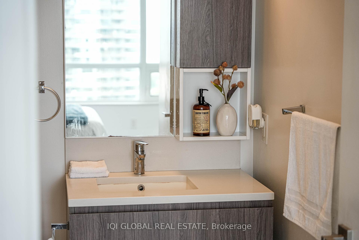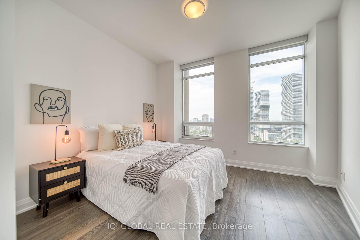$789,000
Available - For Sale
Listing ID: W11883624
36 Park Lawn Rd , Unit 2010, Toronto, M8Y 3H8, Ontario
| Absolutely Stunning Luxury Dream Condo in Mimicos Coveted Humber Bay Park Neighborhood! This breathtaking corner suite features 2 spacious bedrooms, 2 elegant bathrooms, and 2 expansive walk-out balconies with spectacular panoramic views of the Toronto skyline, Humber Bay Conservation, and Lake Ontario's sparkling waterfront. The modern open-concept layout is perfect for entertaining family and friends, with seamless access to walk-out balconies from the kitchen, dining, and living areas. The chef-inspired gourmet kitchen is equipped with built-in stainless steel appliances, quartz countertops, a custom backsplash, a breakfast bar, and a convenient pantry. Beautiful laminate flooring throughout adds sophistication and warmth, while the serene master retreat offers a private 4-piece ensuite. Convenience is at its best with 1 underground parking spot and 1 locker included. Enjoy 5-star amenities such as a concierge, advanced security system, gym, outdoor patio, rooftop deck, party room, bike storage, and guest suites. Located in the heart of Mimico, this condo is steps from the beach, parks, walking and biking trails, and marinas, as well as grocery stores, restaurants, and transit, with easy access to the Gardiner Expressway for a quick commute. Don't miss this incredible opportunity to own a slice of luxury in one of Toronto's most desirable neighborhoods! |
| Extras: Best Location/Best Value/Experience Modern Living At Key West Condos With Elegance & Nature At Your Doorstep/Very Walkable, Very Bikeable, Good Transit/82% Walk Score/78% Bike Score/65% Transit Score |
| Price | $789,000 |
| Taxes: | $3166.00 |
| Maintenance Fee: | 756.84 |
| Address: | 36 Park Lawn Rd , Unit 2010, Toronto, M8Y 3H8, Ontario |
| Province/State: | Ontario |
| Condo Corporation No | TSCC |
| Level | 20 |
| Unit No | 10 |
| Directions/Cross Streets: | Parklawn/Lakeshore |
| Rooms: | 6 |
| Bedrooms: | 2 |
| Bedrooms +: | |
| Kitchens: | 1 |
| Family Room: | N |
| Basement: | None |
| Approximatly Age: | 0-5 |
| Property Type: | Condo Apt |
| Style: | Apartment |
| Exterior: | Concrete |
| Garage Type: | Underground |
| Garage(/Parking)Space: | 1.00 |
| Drive Parking Spaces: | 1 |
| Park #1 | |
| Parking Spot: | 63 |
| Parking Type: | Exclusive |
| Legal Description: | Level-B |
| Exposure: | S |
| Balcony: | Open |
| Locker: | Owned |
| Pet Permited: | Restrict |
| Approximatly Age: | 0-5 |
| Approximatly Square Footage: | 900-999 |
| Building Amenities: | Concierge, Exercise Room, Guest Suites, Party/Meeting Room, Rooftop Deck/Garden, Visitor Parking |
| Property Features: | Beach, Marina, Park, Public Transit |
| Maintenance: | 756.84 |
| Water Included: | Y |
| Common Elements Included: | Y |
| Heat Included: | Y |
| Parking Included: | Y |
| Building Insurance Included: | Y |
| Fireplace/Stove: | N |
| Heat Source: | Gas |
| Heat Type: | Forced Air |
| Central Air Conditioning: | Central Air |
| Laundry Level: | Main |
| Ensuite Laundry: | Y |
| Elevator Lift: | Y |
$
%
Years
This calculator is for demonstration purposes only. Always consult a professional
financial advisor before making personal financial decisions.
| Although the information displayed is believed to be accurate, no warranties or representations are made of any kind. |
| IQI GLOBAL REAL ESTATE |
|
|
Ali Shahpazir
Sales Representative
Dir:
416-473-8225
Bus:
416-473-8225
| Book Showing | Email a Friend |
Jump To:
At a Glance:
| Type: | Condo - Condo Apt |
| Area: | Toronto |
| Municipality: | Toronto |
| Neighbourhood: | Mimico |
| Style: | Apartment |
| Approximate Age: | 0-5 |
| Tax: | $3,166 |
| Maintenance Fee: | $756.84 |
| Beds: | 2 |
| Baths: | 2 |
| Garage: | 1 |
| Fireplace: | N |
Locatin Map:
Payment Calculator:

