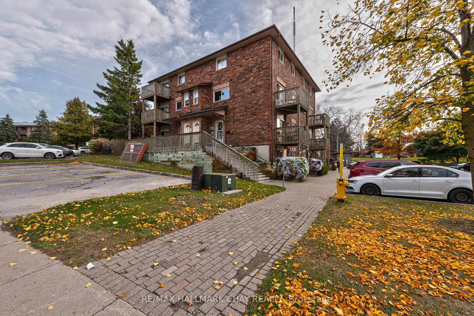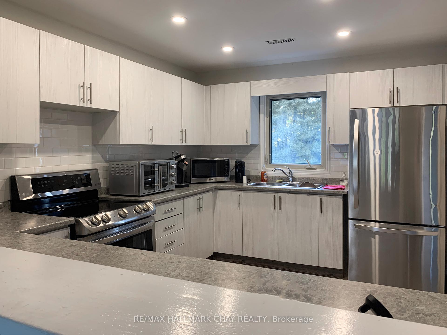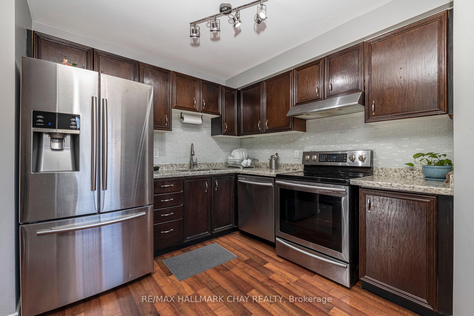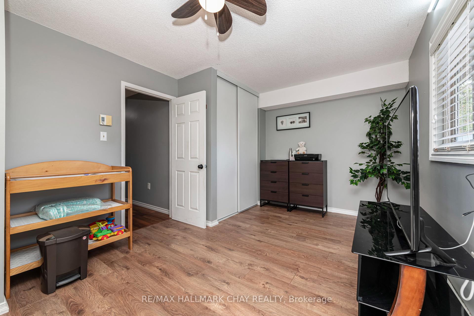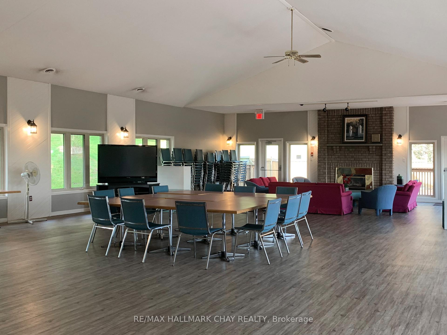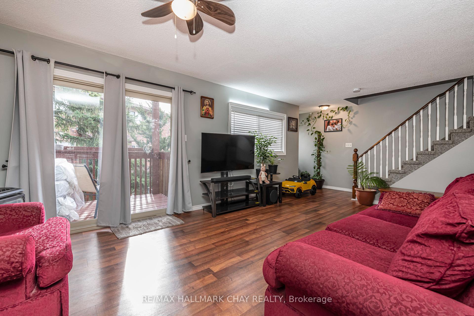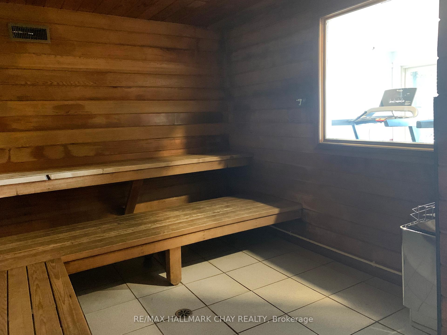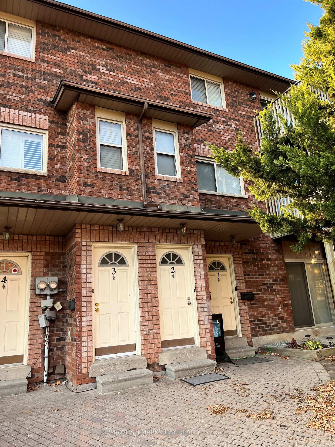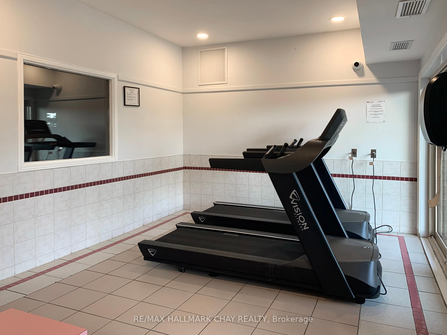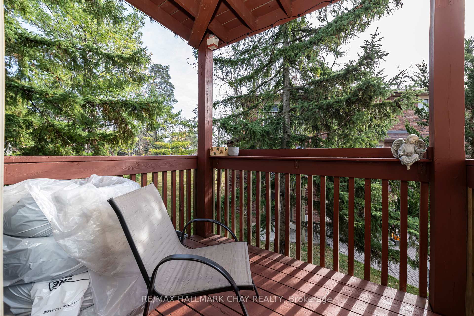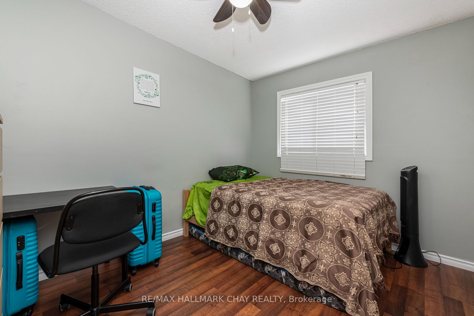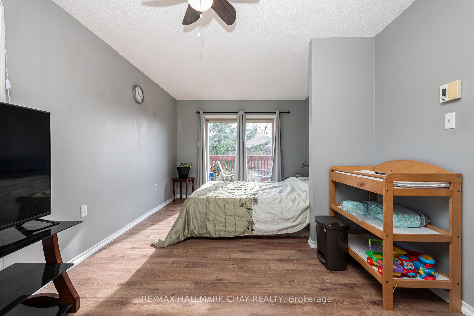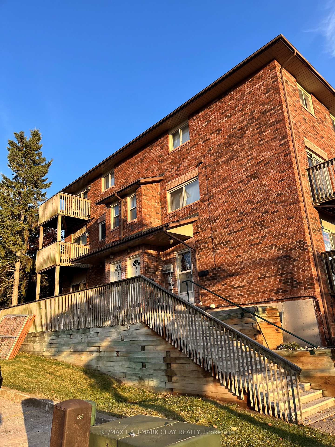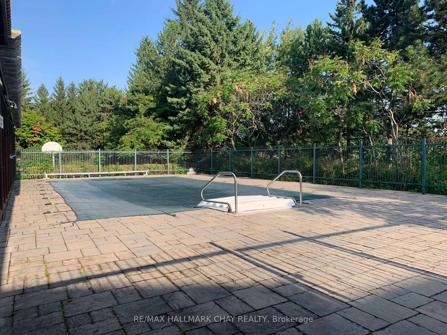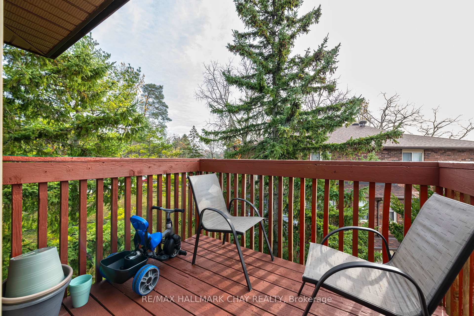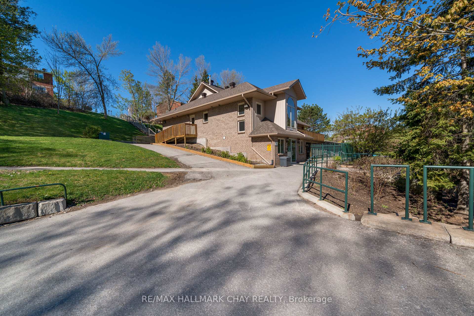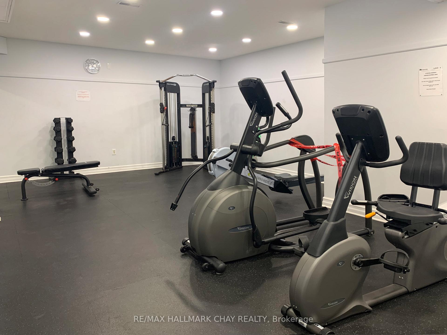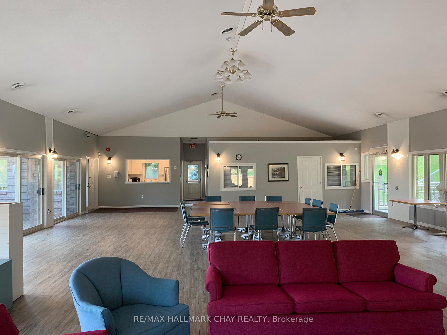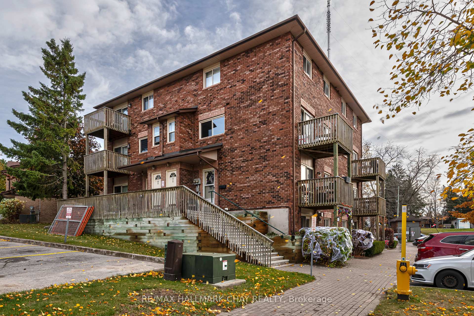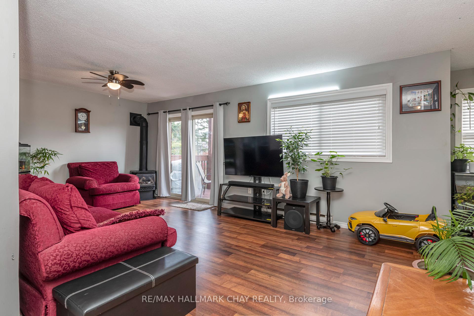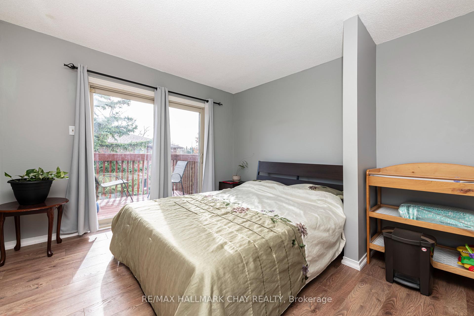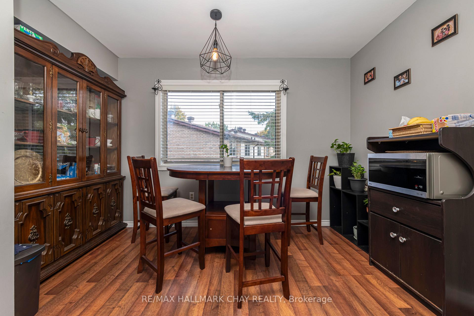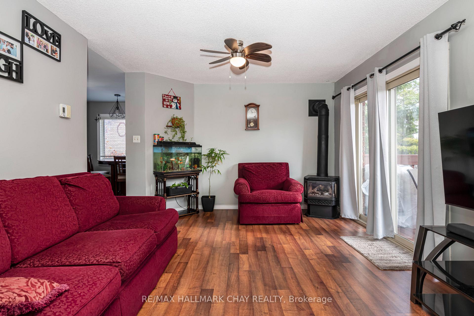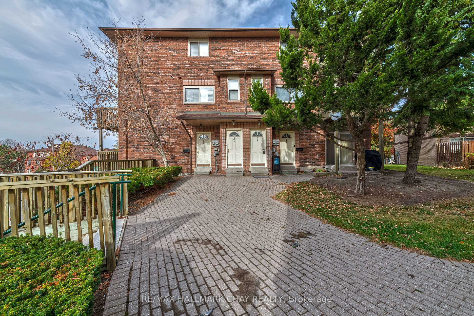$509,900
Available - For Sale
Listing ID: S10403121
9 Meadow Lane , Unit 2, Barrie, L4N 6Z1, Ontario
| OPPORTUNITY KNOCKS. LOOKING FOR THE PERFECT STARTER HOME, THEN LOOK NO FURTHER. THIS ONE IS BRIGHT AND READY FOR A NEW FAMILY, WITH MODERN COLORS, NEW RUGS AND UPDATES GALORE. CLOSE TO HWY.400 AND ALL OF THE AMENITIES BARRIE HAS TO OFFER. THIS IS A MUST TO PUT ON YOUR LIST OF PROPERTIES TO SEE. |
| Extras: LOT SIZE AS PER GEO WAREHOUSE 91.88 FT x 72.19 FT x 433.42 FT x 83.07 FT x 14.02 FT x 93.92 ft x 183.17 FT x 22.55 FT x 171.71 FT x 82.46 FT x 39.45 FT x 240.95 FT x 738.82 FT x 167.41 FT x 19.45 |
| Price | $509,900 |
| Taxes: | $2100.00 |
| Assessment: | $160000 |
| Assessment Year: | 2024 |
| Maintenance Fee: | 0.00 |
| Address: | 9 Meadow Lane , Unit 2, Barrie, L4N 6Z1, Ontario |
| Province/State: | Ontario |
| Condo Corporation No | 51 |
| Level | 1 |
| Unit No | 2 |
| Directions/Cross Streets: | Essa Road and Loggers Run |
| Rooms: | 5 |
| Bedrooms: | 2 |
| Bedrooms +: | |
| Kitchens: | 1 |
| Family Room: | N |
| Basement: | None |
| Approximatly Age: | 16-30 |
| Property Type: | Condo Apt |
| Style: | 3-Storey |
| Exterior: | Brick |
| Garage Type: | None |
| Garage(/Parking)Space: | 0.00 |
| Drive Parking Spaces: | 1 |
| Park #1 | |
| Parking Spot: | 9 |
| Parking Type: | Owned |
| Exposure: | S |
| Balcony: | Open |
| Locker: | None |
| Pet Permited: | Restrict |
| Retirement Home: | N |
| Approximatly Age: | 16-30 |
| Approximatly Square Footage: | 1200-1399 |
| Building Amenities: | Bbqs Allowed, Exercise Room, Games Room, Gym, Outdoor Pool, Party/Meeting Room |
| Property Features: | Hospital, Park, Public Transit, Rec Centre, School Bus Route |
| Maintenance: | 0.00 |
| Water Included: | Y |
| Common Elements Included: | Y |
| Parking Included: | Y |
| Building Insurance Included: | Y |
| Fireplace/Stove: | Y |
| Heat Source: | Electric |
| Heat Type: | Baseboard |
| Central Air Conditioning: | None |
| Laundry Level: | Main |
| Ensuite Laundry: | Y |
$
%
Years
This calculator is for demonstration purposes only. Always consult a professional
financial advisor before making personal financial decisions.
| Although the information displayed is believed to be accurate, no warranties or representations are made of any kind. |
| RE/MAX HALLMARK CHAY REALTY |
|
|
Ali Shahpazir
Sales Representative
Dir:
416-473-8225
Bus:
416-473-8225
| Virtual Tour | Book Showing | Email a Friend |
Jump To:
At a Glance:
| Type: | Condo - Condo Apt |
| Area: | Simcoe |
| Municipality: | Barrie |
| Neighbourhood: | Ardagh |
| Style: | 3-Storey |
| Approximate Age: | 16-30 |
| Tax: | $2,100 |
| Beds: | 2 |
| Baths: | 1 |
| Fireplace: | Y |
Locatin Map:
Payment Calculator:

