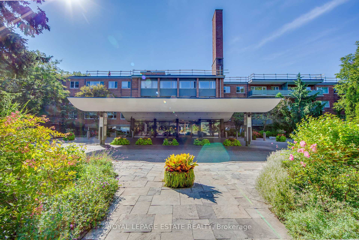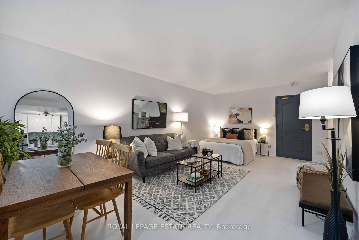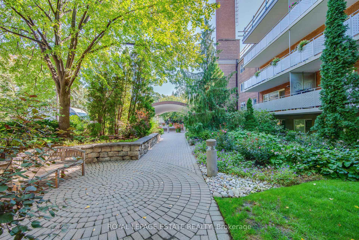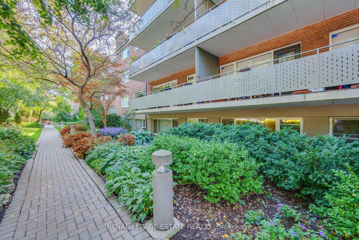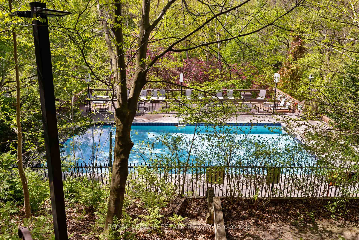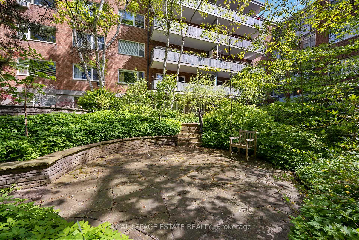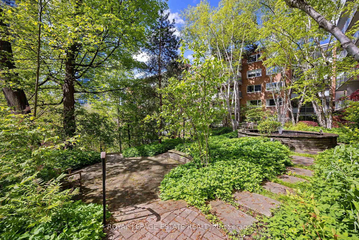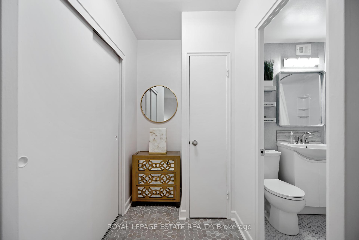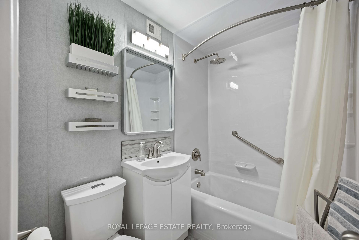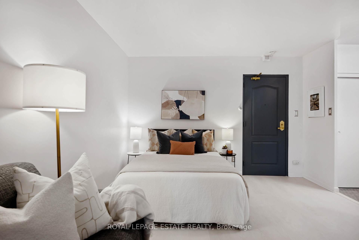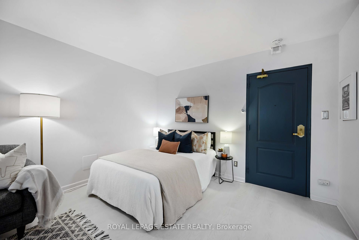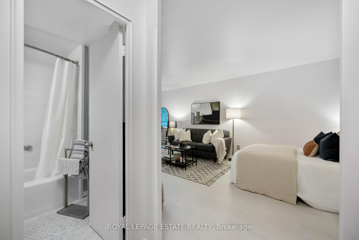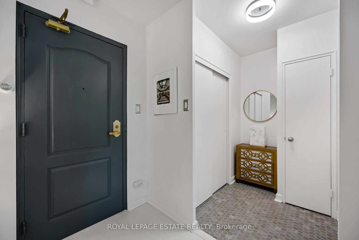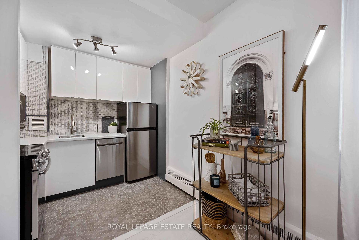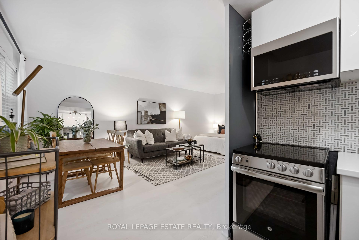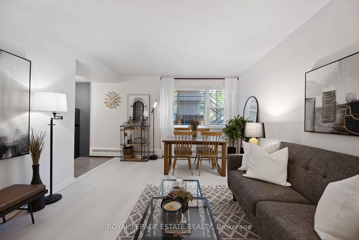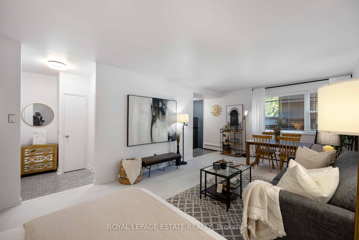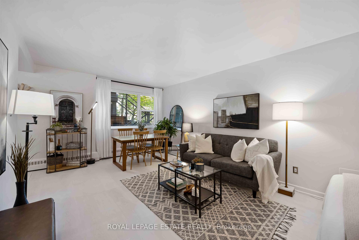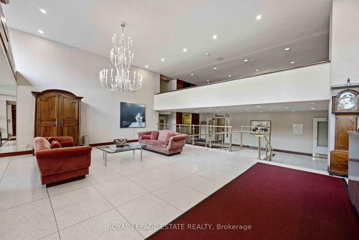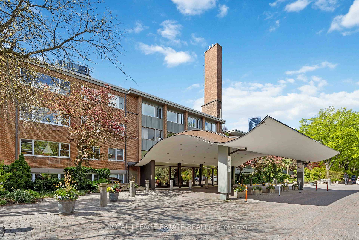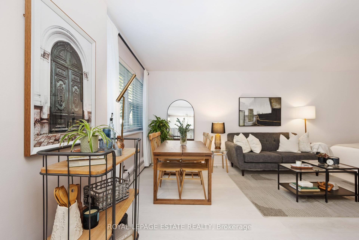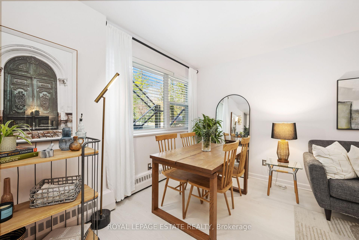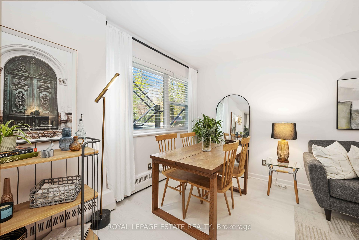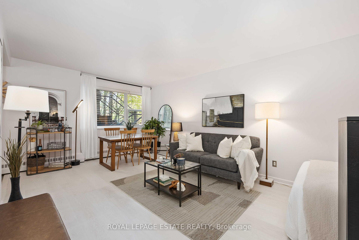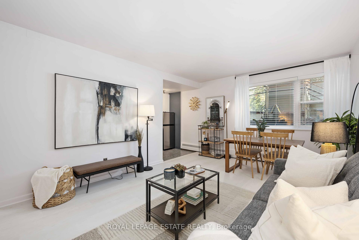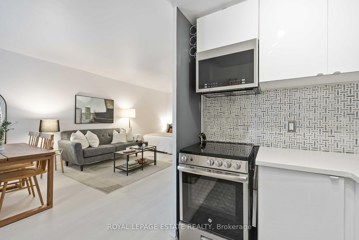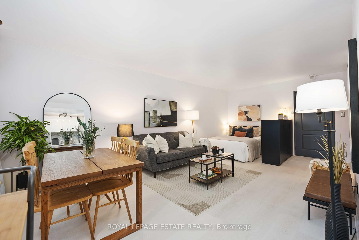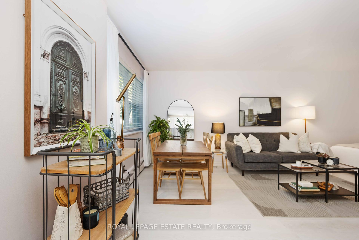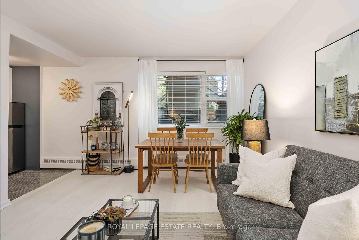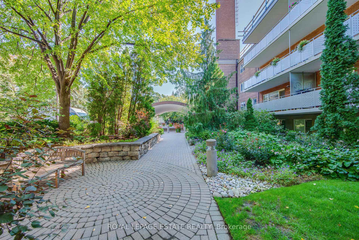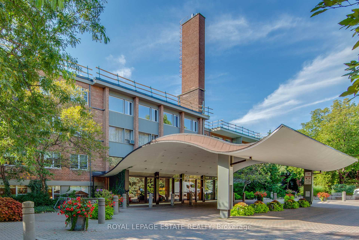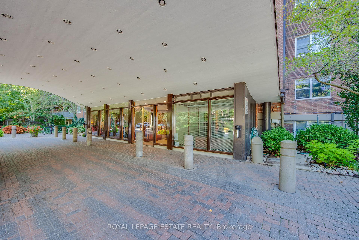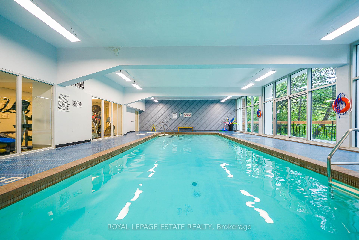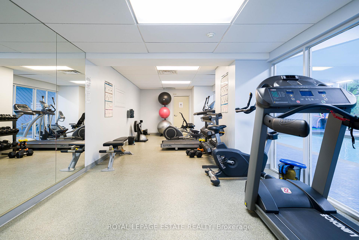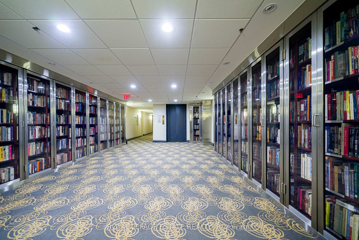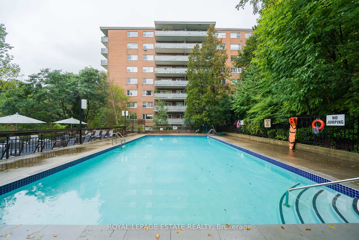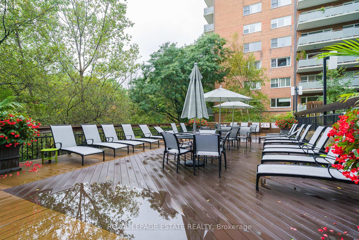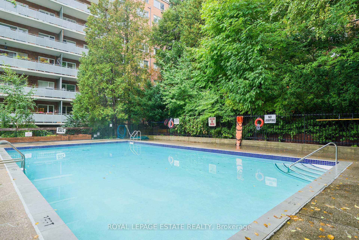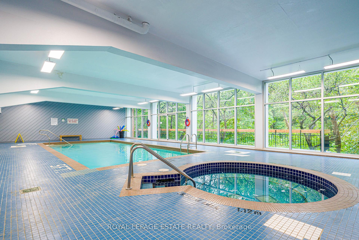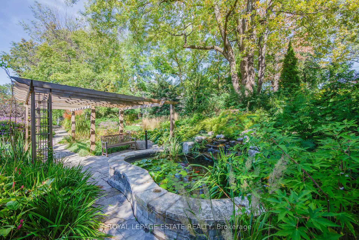$415,000
Available - For Sale
Listing ID: C9310801
21 Dale Ave , Unit 605, Toronto, M4W 1K3, Ontario
| Live in luxury at an entry-level price in this coveted South Rosedale co-op. This main floor suite offers easy access to the lobby and outdoors, with no elevator required. The spacious bachelor suite features a light and airy open-concept layout and has been newly renovated throughout, including new flooring and tons of upgrades. The beautiful kitchen boasts custom cabinets, quartz countertops, and high-end stainless steel appliances, including an induction stove top, built-in microwave, fridge, and dishwasher. Residents of the building enjoy access to a range of amenities, including an indoor and outdoor pool, exercise room, library, and 24-hour concierge. The spectacular 5-acre grounds are surrounded by breathtaking ravines and gardens. Conveniently located just a short walk from Castle Frank subway station, with easy access to the Danforth and Yorkville, this suite is perfect for downsizers or those seeking a pied--terre in a prime location. Don't miss out on this incredible opportunity!" |
| Extras: Fridge, stove, all elf, large storage locker. Indoor or outdoor parking available to rent. Visitors parking. 24hrs security. Maint fees include: property tax, cable & wifi. |
| Price | $415,000 |
| Taxes: | $0.00 |
| Assessment Year: | 2023 |
| Maintenance Fee: | 929.29 |
| Address: | 21 Dale Ave , Unit 605, Toronto, M4W 1K3, Ontario |
| Province/State: | Ontario |
| Condo Corporation No | N/A |
| Level | 06 |
| Unit No | 605 |
| Directions/Cross Streets: | Bloor E/Castle Frank |
| Rooms: | 2 |
| Bedrooms: | 0 |
| Bedrooms +: | |
| Kitchens: | 1 |
| Family Room: | N |
| Basement: | None |
| Property Type: | Co-Op Apt |
| Style: | Apartment |
| Exterior: | Brick |
| Garage Type: | None |
| Garage(/Parking)Space: | 0.00 |
| Drive Parking Spaces: | 1 |
| Park #1 | |
| Parking Type: | Rental |
| Exposure: | W |
| Balcony: | None |
| Locker: | Exclusive |
| Pet Permited: | Restrict |
| Retirement Home: | N |
| Approximatly Square Footage: | 0-499 |
| Maintenance: | 929.29 |
| Water Included: | Y |
| Cabel TV Included: | Y |
| Common Elements Included: | Y |
| Heat Included: | Y |
| Condo Tax Included: | Y |
| Building Insurance Included: | Y |
| Fireplace/Stove: | N |
| Heat Source: | Gas |
| Heat Type: | Water |
| Central Air Conditioning: | None |
| Laundry Level: | Lower |
| Elevator Lift: | Y |
$
%
Years
This calculator is for demonstration purposes only. Always consult a professional
financial advisor before making personal financial decisions.
| Although the information displayed is believed to be accurate, no warranties or representations are made of any kind. |
| ROYAL LEPAGE ESTATE REALTY |
|
|
Ali Shahpazir
Sales Representative
Dir:
416-473-8225
Bus:
416-473-8225
| Virtual Tour | Book Showing | Email a Friend |
Jump To:
At a Glance:
| Type: | Condo - Co-Op Apt |
| Area: | Toronto |
| Municipality: | Toronto |
| Neighbourhood: | Rosedale-Moore Park |
| Style: | Apartment |
| Maintenance Fee: | $929.29 |
| Baths: | 1 |
| Fireplace: | N |
Locatin Map:
Payment Calculator:

