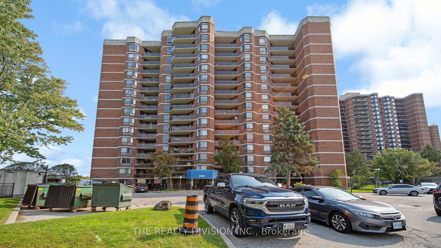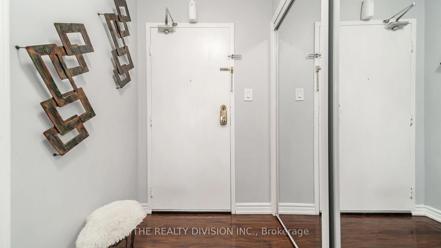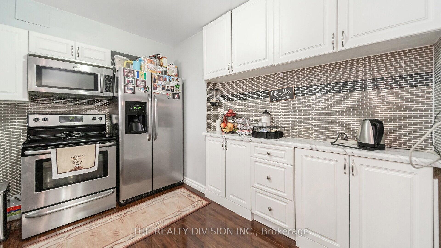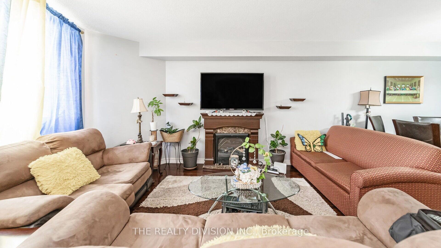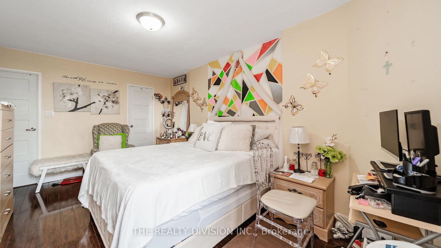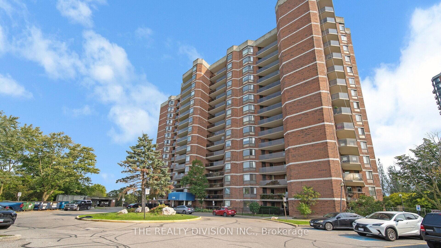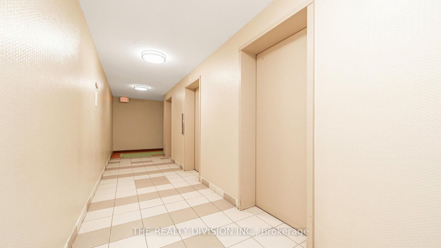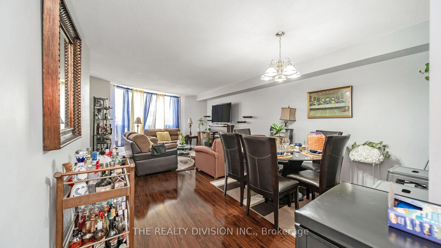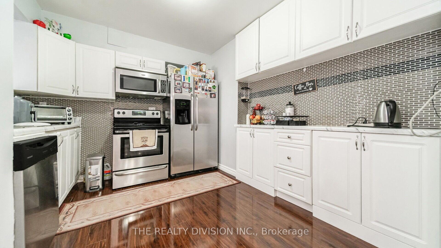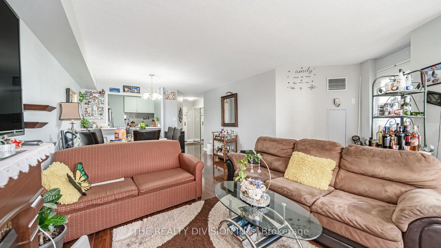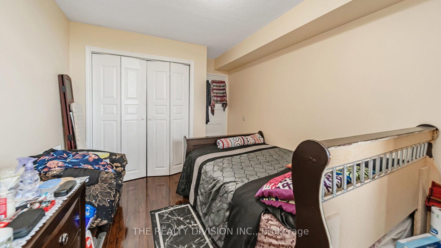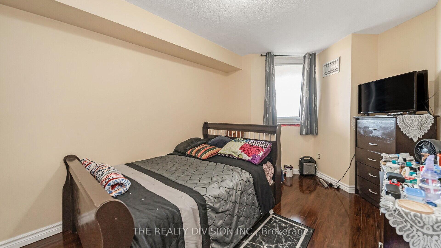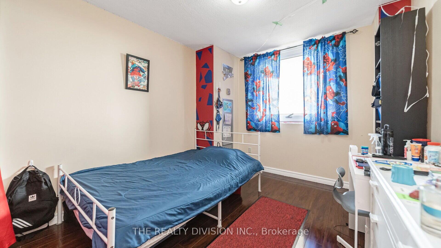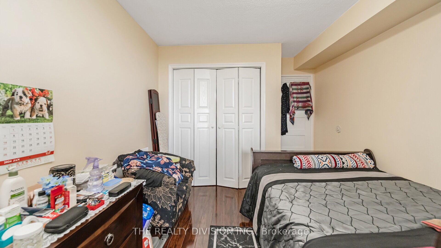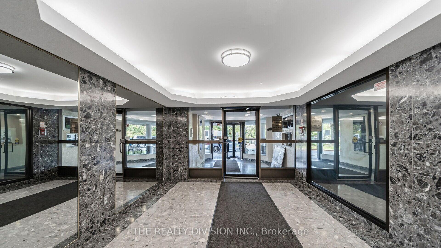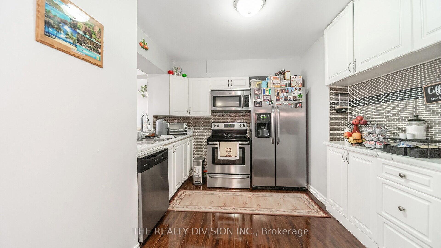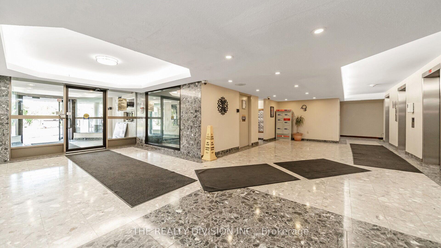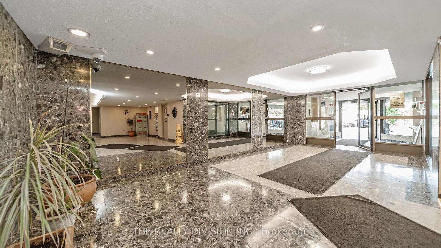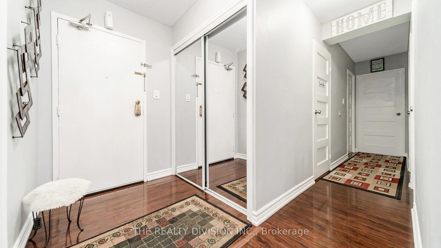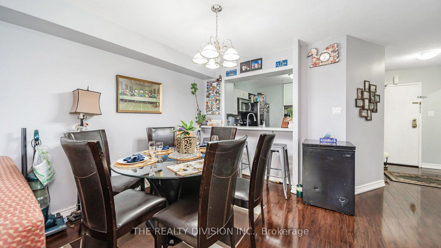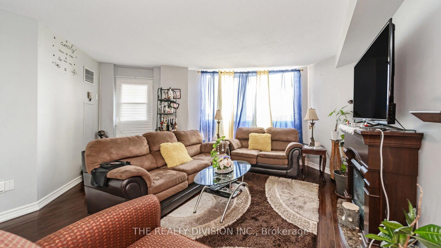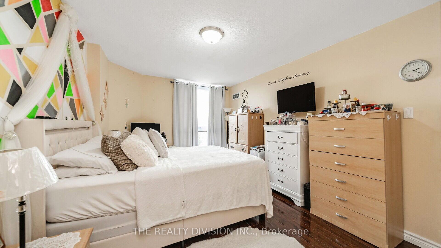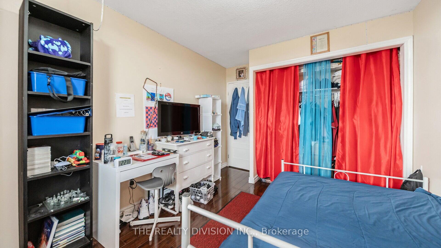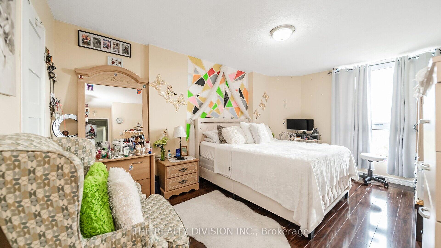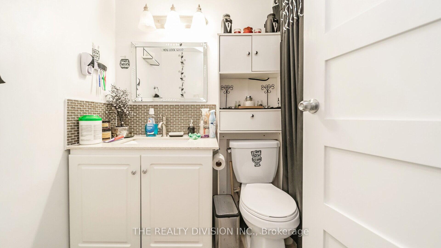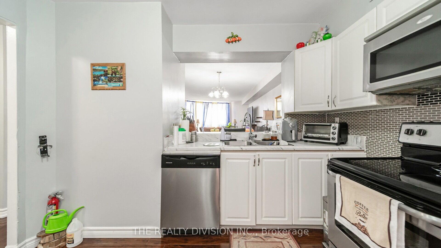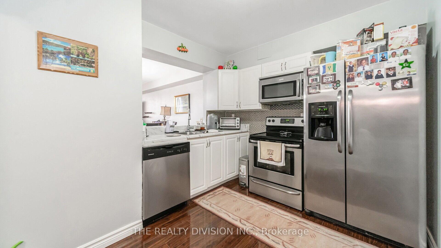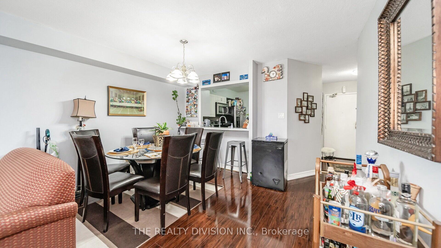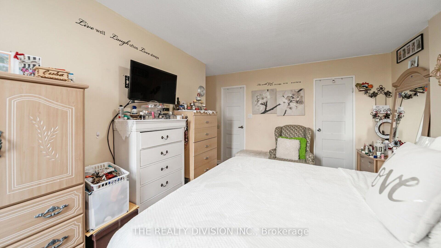$449,900
Available - For Sale
Listing ID: W11883322
238 Albion Rd , Unit 703, Toronto, M9W 6A7, Ontario
| Welcome to this beautifully renovated, three-bedroom condo that seamlessly blends style and comfort! This spacious unit has been thoughtfully redesigned to offer a modern living experience. The kitchen boasts sleek, brand-new stainless steel appliances, perfect for home chefs. Enjoy the natural light streaming through the newly installed windows, adding warmth to every room. The home also features upgraded electrical systems, contemporary light fixtures, and a new laundry vent for added convenience. Situated in a prime location, you're just minutes away from vibrant shopping districts, popular restaurants, serene parks, and have easy access to highways 400/401 and public transportation. Dont miss the chance to make this stunning property your new home! |
| Price | $449,900 |
| Taxes: | $926.34 |
| Maintenance Fee: | 960.00 |
| Address: | 238 Albion Rd , Unit 703, Toronto, M9W 6A7, Ontario |
| Province/State: | Ontario |
| Condo Corporation No | MTC |
| Level | 7 |
| Unit No | 703 |
| Directions/Cross Streets: | Albion/Weston |
| Rooms: | 6 |
| Bedrooms: | 3 |
| Bedrooms +: | |
| Kitchens: | 1 |
| Family Room: | Y |
| Basement: | None |
| Property Type: | Condo Apt |
| Style: | Apartment |
| Exterior: | Brick |
| Garage Type: | Underground |
| Garage(/Parking)Space: | 1.00 |
| Drive Parking Spaces: | 1 |
| Park #1 | |
| Parking Type: | Owned |
| Exposure: | N |
| Balcony: | Terr |
| Locker: | None |
| Pet Permited: | Restrict |
| Retirement Home: | N |
| Approximatly Square Footage: | 1200-1399 |
| Building Amenities: | Bbqs Allowed, Exercise Room, Gym, Outdoor Pool, Party/Meeting Room, Recreation Room |
| Maintenance: | 960.00 |
| CAC Included: | Y |
| Hydro Included: | Y |
| Water Included: | Y |
| Common Elements Included: | Y |
| Heat Included: | Y |
| Parking Included: | Y |
| Building Insurance Included: | Y |
| Fireplace/Stove: | Y |
| Heat Source: | Gas |
| Heat Type: | Forced Air |
| Central Air Conditioning: | Central Air |
| Laundry Level: | Main |
| Elevator Lift: | Y |
$
%
Years
This calculator is for demonstration purposes only. Always consult a professional
financial advisor before making personal financial decisions.
| Although the information displayed is believed to be accurate, no warranties or representations are made of any kind. |
| THE REALTY DIVISION INC. |
|
|
Ali Shahpazir
Sales Representative
Dir:
416-473-8225
Bus:
416-473-8225
| Virtual Tour | Book Showing | Email a Friend |
Jump To:
At a Glance:
| Type: | Condo - Condo Apt |
| Area: | Toronto |
| Municipality: | Toronto |
| Neighbourhood: | Elms-Old Rexdale |
| Style: | Apartment |
| Tax: | $926.34 |
| Maintenance Fee: | $960 |
| Beds: | 3 |
| Baths: | 2 |
| Garage: | 1 |
| Fireplace: | Y |
Locatin Map:
Payment Calculator:

