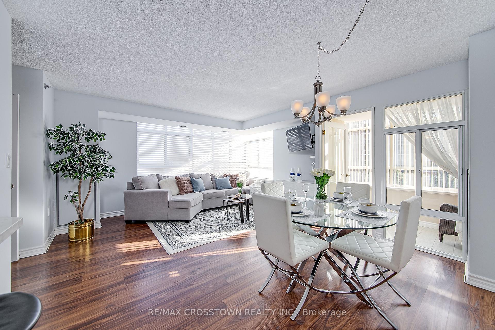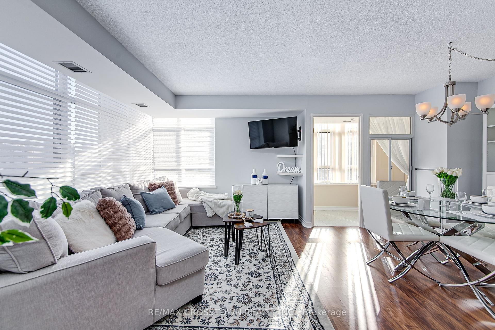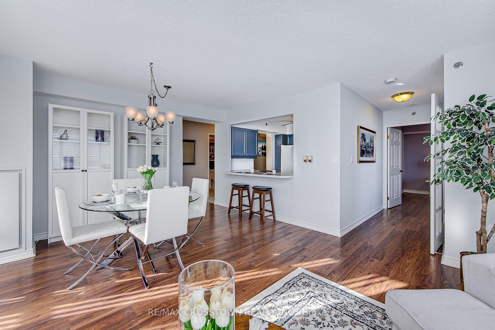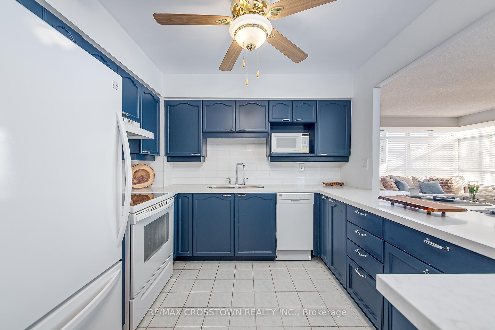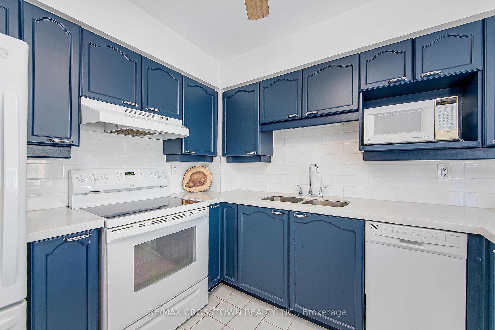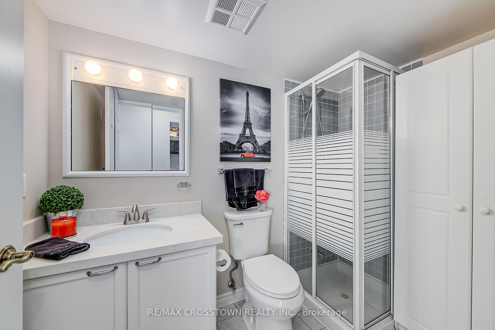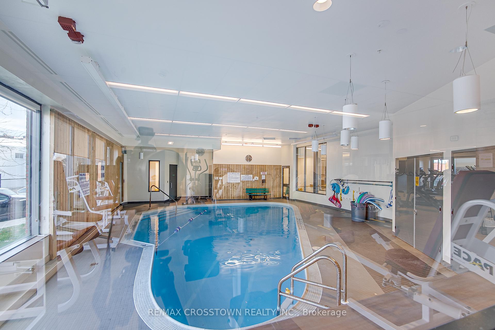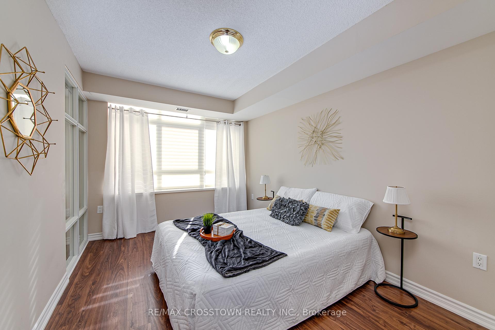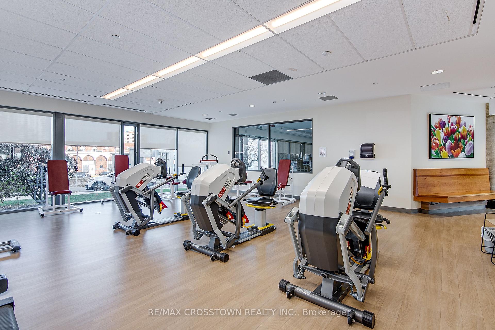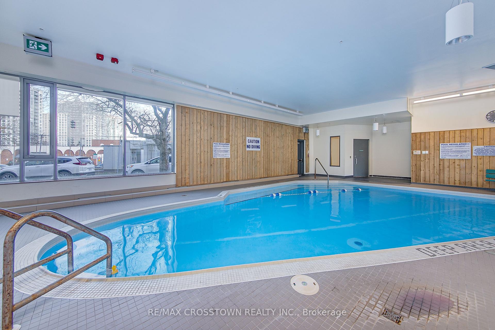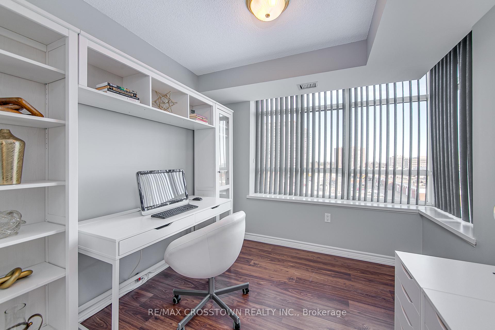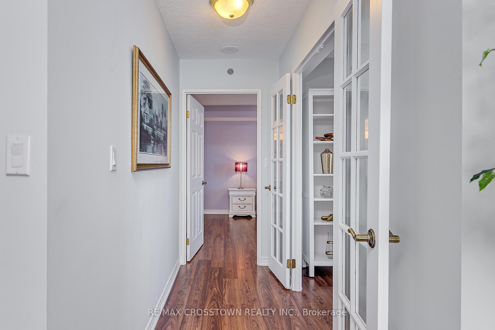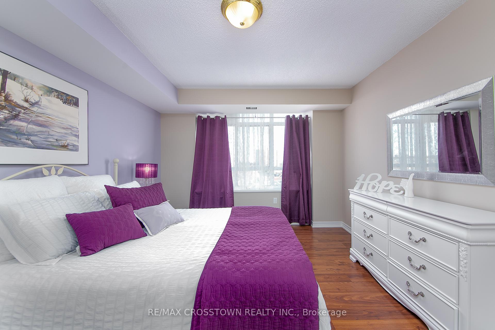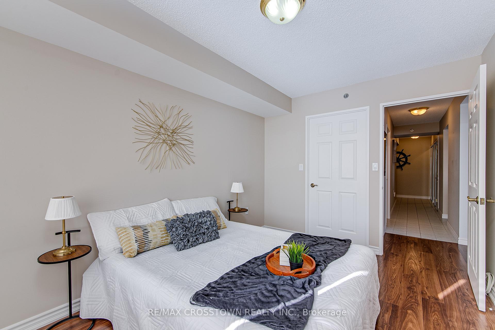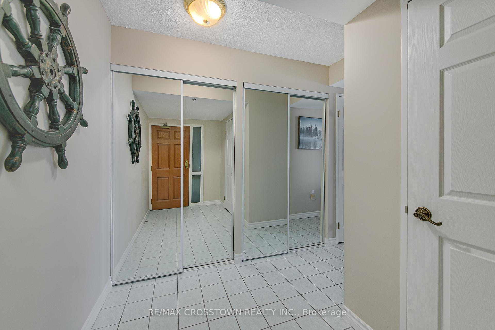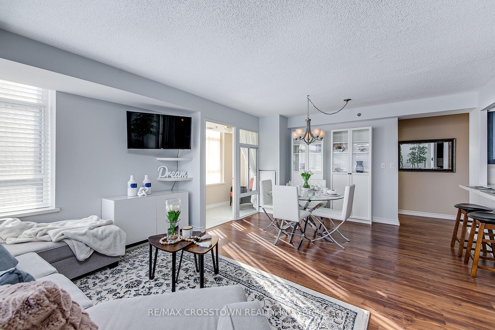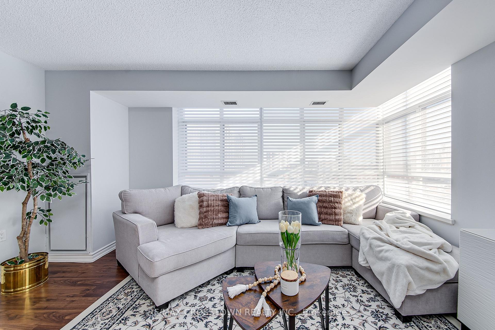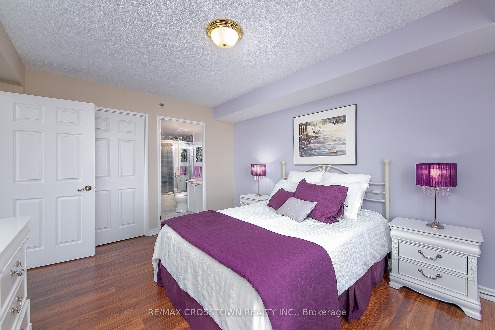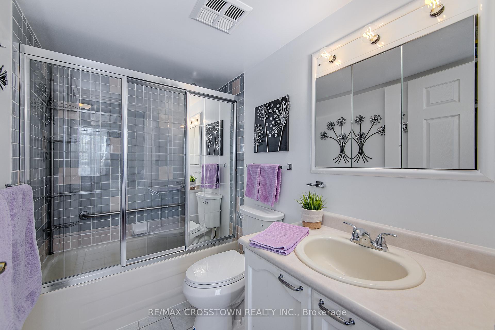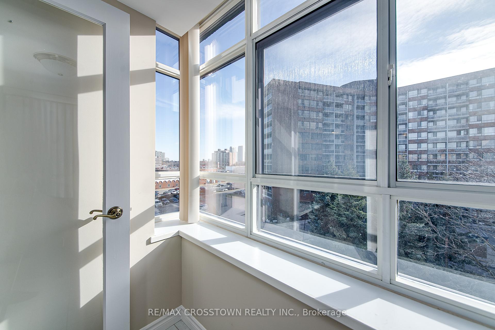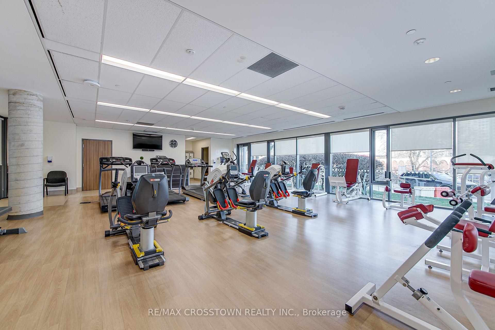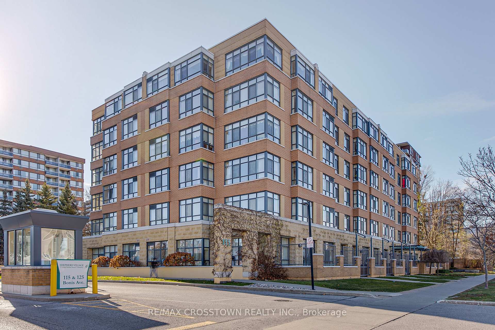$549,900
Available - For Sale
Listing ID: E11882161
115 Bonis Ave , Unit 518, Toronto, M1T 3S4, Ontario
| Welcome to The Gardens at Shepherd Village, a premier 65+ life lease community where luxury meets a vibrant lifestyle! This stunning corner unit is flooded with natural light and features 9-foot ceilings & a newly renovated kitchen. The kitchen boasts quartz countertops, ample cabinetry, under-cabinet lighting, and a breakfast bar for casual dining. The open-concept living area is perfect for relaxing or entertaining. The primary bedroom offers a 4-piece ensuite & walk-in closet, while the spacious second bedroom includes a large closet. A cozy den &bright solarium with garden views add versatility. Residents enjoy a caf, pool, gym, library, chapel, hair salon, spa, and a landscaped courtyard with BBQs. In-suite laundry, underground parking, & a storage unit ensure convenience. Monthly fees include property taxes, water, A/C, and heating. Steps from Agincourt Mall, No Frills, and Walmart, with transit and major highway access nearby. Comfort, community, and location dont miss out. |
| Extras: Contact LA Before Offer. Buyer To Execute The Shepherd Gardens Agreement To Purchase Leasehold Interest (view Attachments) Cash Only-No Mtge Allowed. Allow 3 Business Days For Approval By Shepherd Village. |
| Price | $549,900 |
| Taxes: | $2334.00 |
| Maintenance Fee: | 1347.01 |
| Address: | 115 Bonis Ave , Unit 518, Toronto, M1T 3S4, Ontario |
| Province/State: | Ontario |
| Condo Corporation No | N/A |
| Level | 5 |
| Unit No | 518 |
| Locker No | 02 |
| Directions/Cross Streets: | Kennedy/Sheppard |
| Rooms: | 6 |
| Bedrooms: | 2 |
| Bedrooms +: | |
| Kitchens: | 1 |
| Family Room: | Y |
| Basement: | None |
| Property Type: | Condo Apt |
| Style: | Apartment |
| Exterior: | Brick |
| Garage Type: | Underground |
| Garage(/Parking)Space: | 1.00 |
| Drive Parking Spaces: | 0 |
| Park #1 | |
| Parking Spot: | 98 |
| Parking Type: | Owned |
| Legal Description: | under Ground |
| Exposure: | Se |
| Balcony: | None |
| Locker: | Owned |
| Pet Permited: | Restrict |
| Retirement Home: | Y |
| Approximatly Square Footage: | 1200-1399 |
| Building Amenities: | Indoor Pool, Party/Meeting Room |
| Maintenance: | 1347.01 |
| CAC Included: | Y |
| Water Included: | Y |
| Common Elements Included: | Y |
| Heat Included: | Y |
| Parking Included: | Y |
| Condo Tax Included: | Y |
| Building Insurance Included: | Y |
| Fireplace/Stove: | N |
| Heat Source: | Gas |
| Heat Type: | Forced Air |
| Central Air Conditioning: | Central Air |
| Ensuite Laundry: | Y |
$
%
Years
This calculator is for demonstration purposes only. Always consult a professional
financial advisor before making personal financial decisions.
| Although the information displayed is believed to be accurate, no warranties or representations are made of any kind. |
| RE/MAX CROSSTOWN REALTY INC. |
|
|
Ali Shahpazir
Sales Representative
Dir:
416-473-8225
Bus:
416-473-8225
| Book Showing | Email a Friend |
Jump To:
At a Glance:
| Type: | Condo - Condo Apt |
| Area: | Toronto |
| Municipality: | Toronto |
| Neighbourhood: | Tam O'Shanter-Sullivan |
| Style: | Apartment |
| Tax: | $2,334 |
| Maintenance Fee: | $1,347.01 |
| Beds: | 2 |
| Baths: | 2 |
| Garage: | 1 |
| Fireplace: | N |
Locatin Map:
Payment Calculator:

