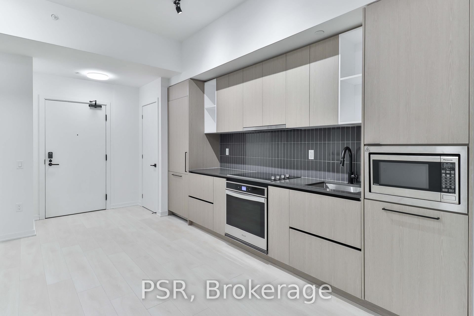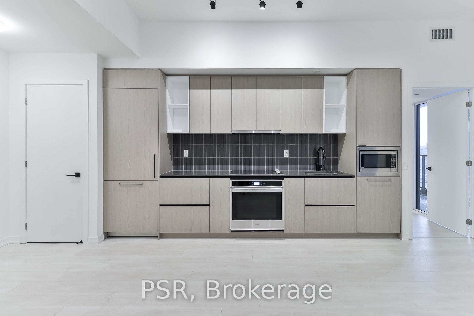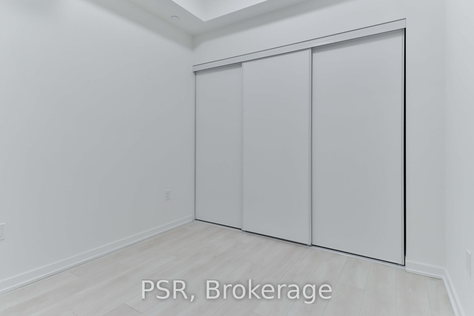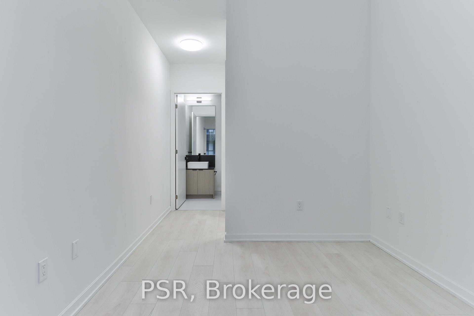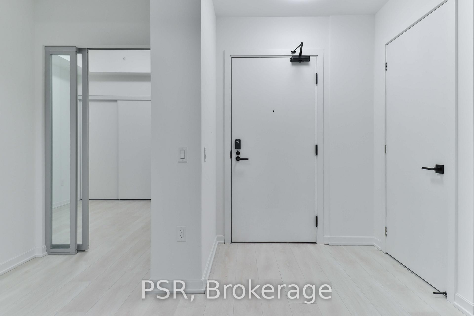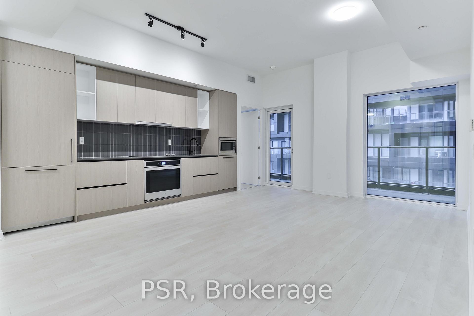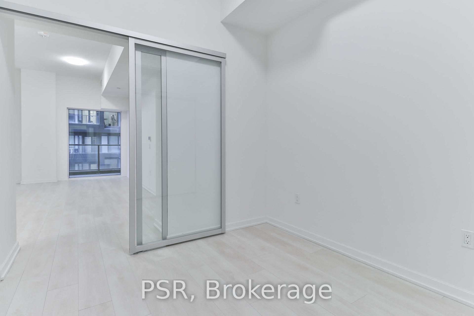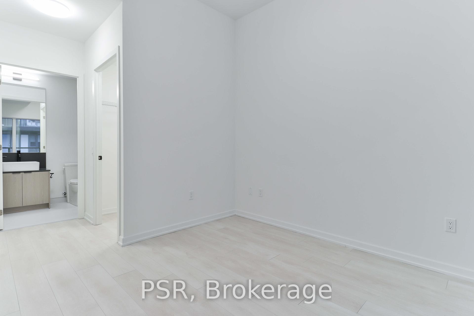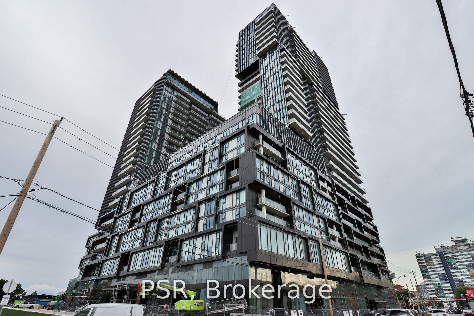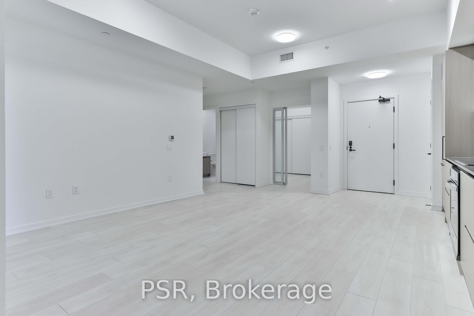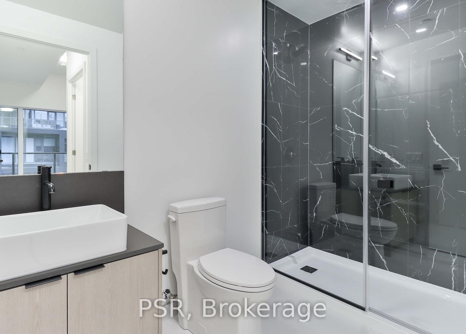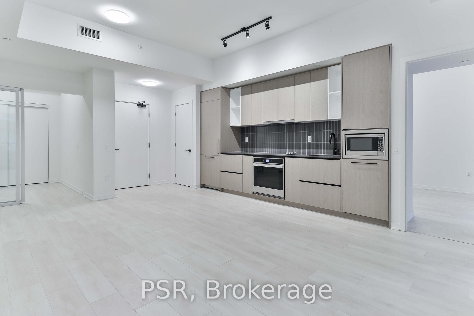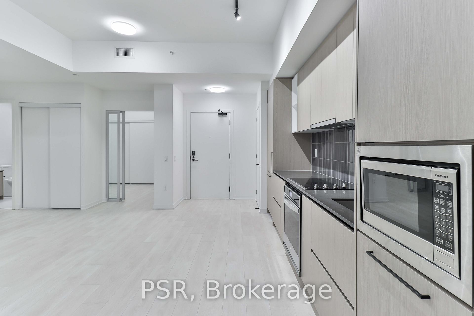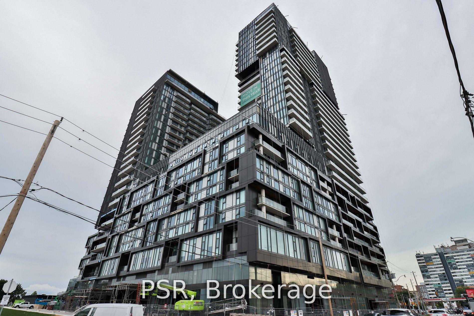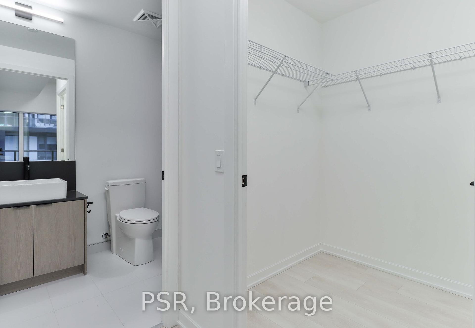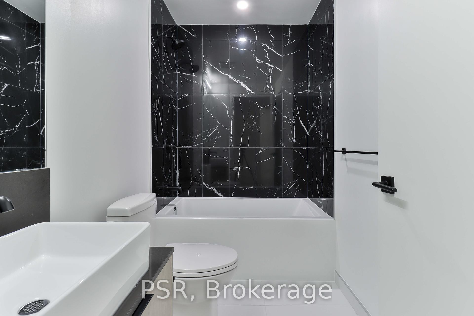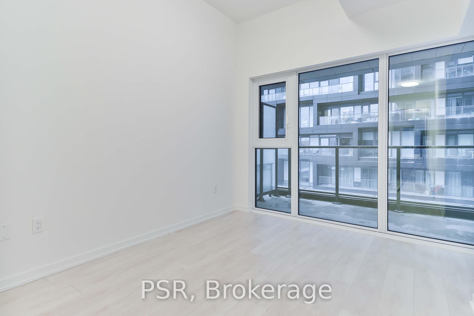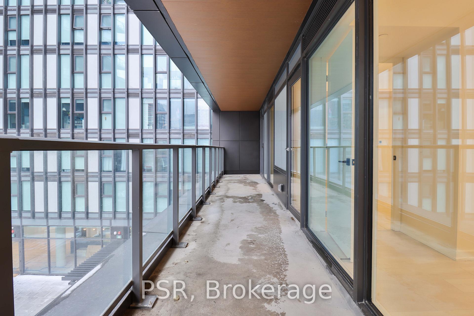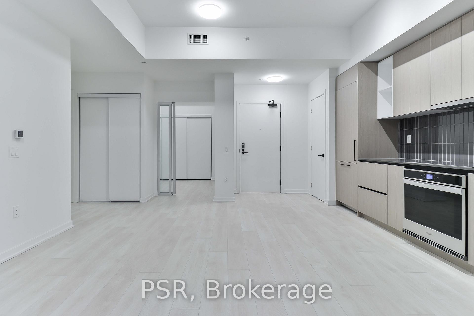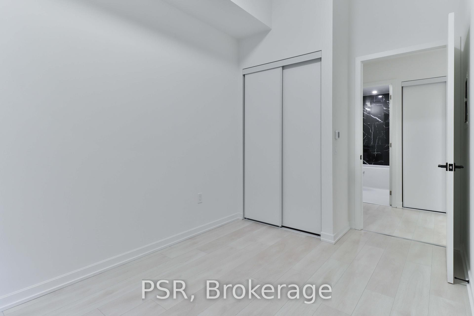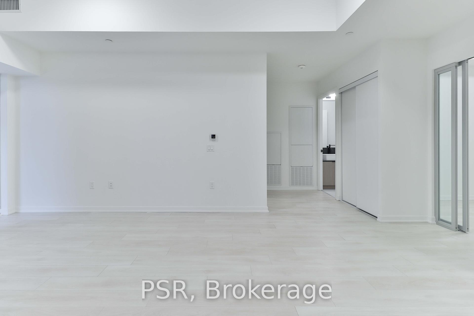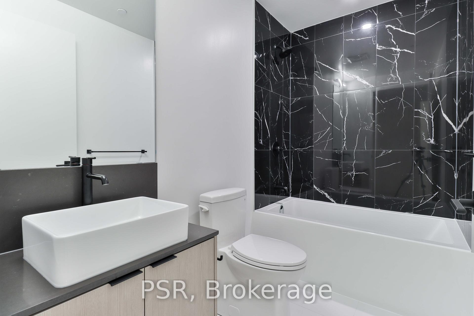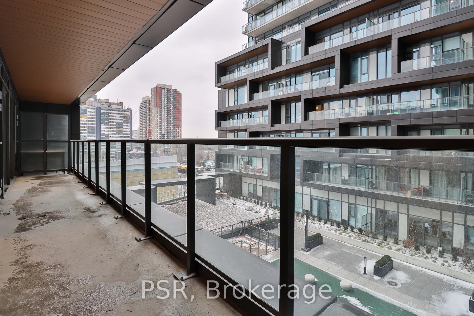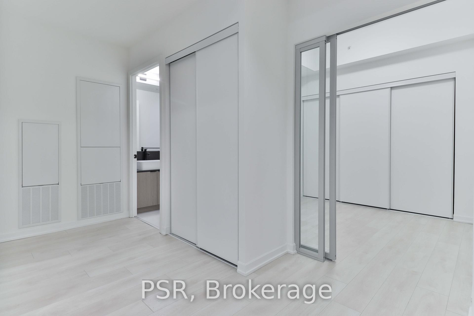$987,900
Available - For Sale
Listing ID: W11882967
10 Graphophone Grve , Unit 505, Toronto, M6H 2A6, Ontario
| Looking For The Perfect Split Floor Plan? This 3 Bedroom 2 Washroom Suite Offers A Truly Functional Plan, Perfect For Living & Entertaining. Large Living, Dining & Kitchen Space Flows Effortlessly For Open Concept Living, Featuring 30" Appliances & Plenty Of Room For An Island Or Dining Set. Primary Bedroom Boasts A Generous Walk-In Closet & 3-Pc Ensuite, Creating A Spacious Escape. This Thoughtfully Laid-Out Floor Plan With Three Bedrooms Ensures Plenty Of Room For Families, Guests And Roommates Alike. Enjoy Your Large Balcony Overlooking The Beautiful 3rd Floor Wellness Garden - A Rooftop Pool, Co-Working Space, Theatre Room, BBQ's & Fire-Pits, And More. Enjoy All That This Master-Planned Community Has To Offer, Including A Brand New 8-Acre Park & Community Centre (Currently Under Construction!), & New Commercial Retail. |
| Extras: Pay $0 Development Charges! |
| Price | $987,900 |
| Taxes: | $0.00 |
| Maintenance Fee: | 621.06 |
| Address: | 10 Graphophone Grve , Unit 505, Toronto, M6H 2A6, Ontario |
| Province/State: | Ontario |
| Condo Corporation No | TSCC |
| Level | 5 |
| Unit No | 05 |
| Directions/Cross Streets: | Dupont & Dufferin |
| Rooms: | 6 |
| Bedrooms: | 3 |
| Bedrooms +: | |
| Kitchens: | 1 |
| Family Room: | N |
| Basement: | None |
| Approximatly Age: | New |
| Property Type: | Condo Apt |
| Style: | Apartment |
| Exterior: | Concrete |
| Garage Type: | Underground |
| Garage(/Parking)Space: | 0.00 |
| Drive Parking Spaces: | 0 |
| Park #1 | |
| Parking Type: | None |
| Exposure: | N |
| Balcony: | Open |
| Locker: | None |
| Pet Permited: | Restrict |
| Approximatly Age: | New |
| Approximatly Square Footage: | 900-999 |
| Building Amenities: | Bike Storage, Concierge, Gym, Outdoor Pool, Party/Meeting Room, Visitor Parking |
| Property Features: | Library, Park, Public Transit, Rec Centre |
| Maintenance: | 621.06 |
| Common Elements Included: | Y |
| Building Insurance Included: | Y |
| Fireplace/Stove: | N |
| Heat Source: | Gas |
| Heat Type: | Forced Air |
| Central Air Conditioning: | Central Air |
| Ensuite Laundry: | Y |
$
%
Years
This calculator is for demonstration purposes only. Always consult a professional
financial advisor before making personal financial decisions.
| Although the information displayed is believed to be accurate, no warranties or representations are made of any kind. |
| PSR |
|
|
Ali Shahpazir
Sales Representative
Dir:
416-473-8225
Bus:
416-473-8225
| Book Showing | Email a Friend |
Jump To:
At a Glance:
| Type: | Condo - Condo Apt |
| Area: | Toronto |
| Municipality: | Toronto |
| Neighbourhood: | Dovercourt-Wallace Emerson-Junction |
| Style: | Apartment |
| Approximate Age: | New |
| Maintenance Fee: | $621.06 |
| Beds: | 3 |
| Baths: | 2 |
| Fireplace: | N |
Locatin Map:
Payment Calculator:

