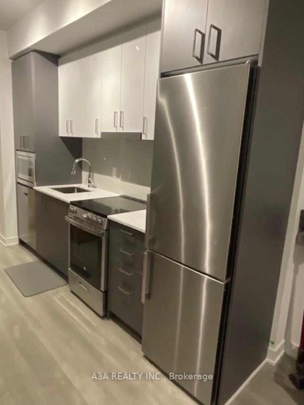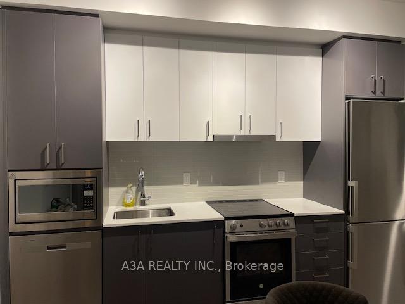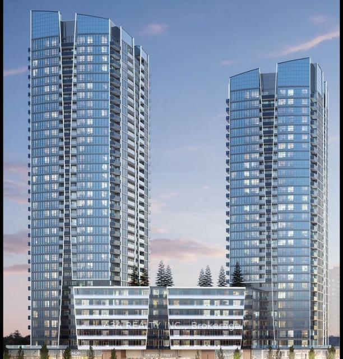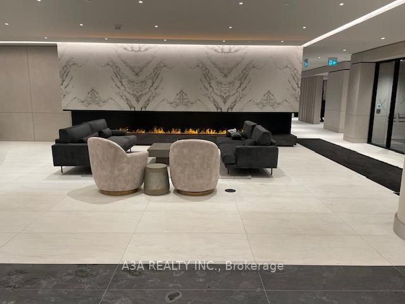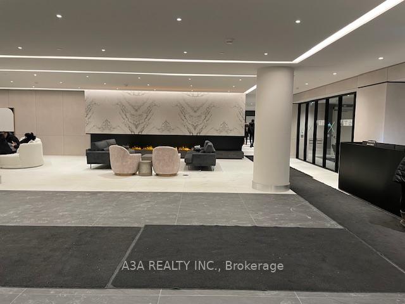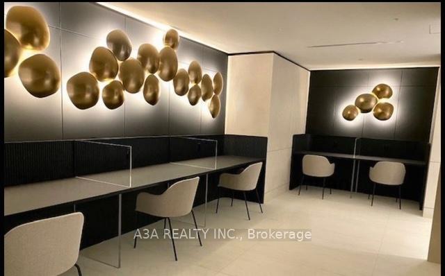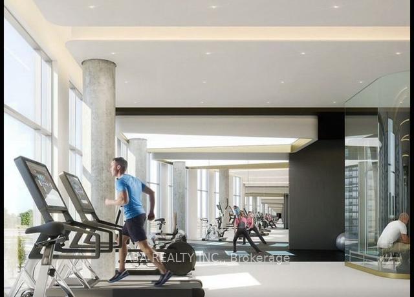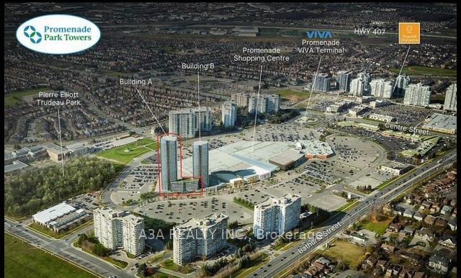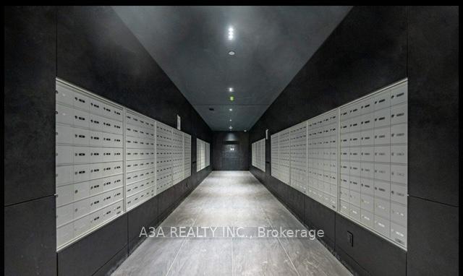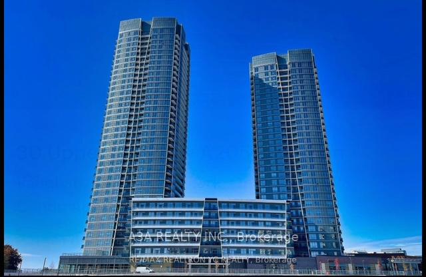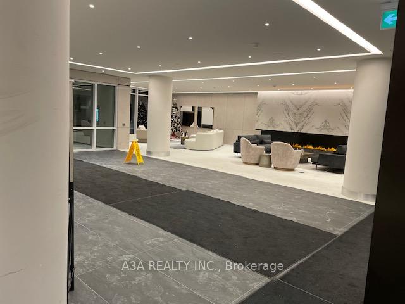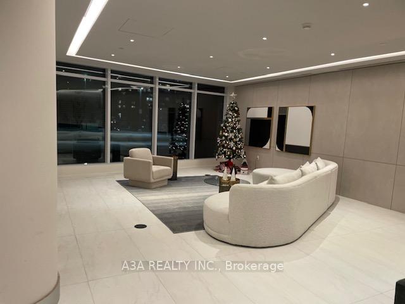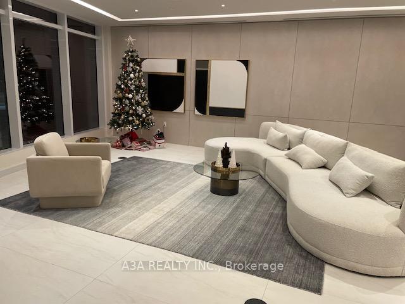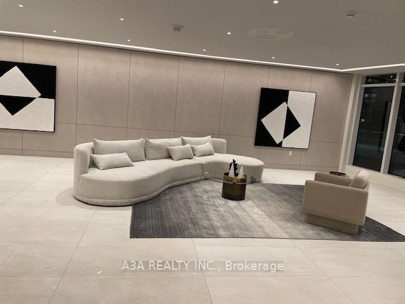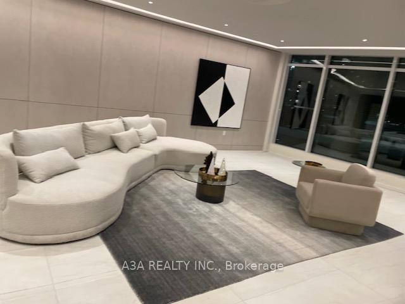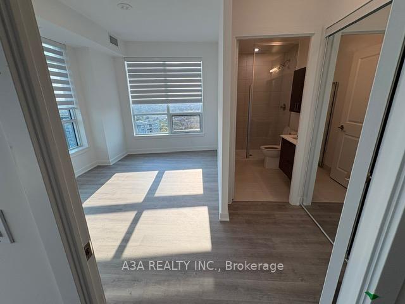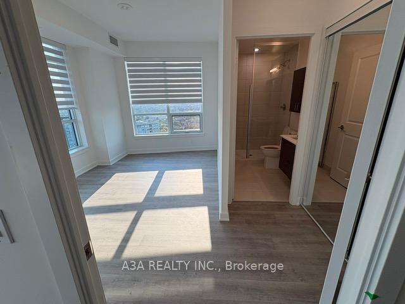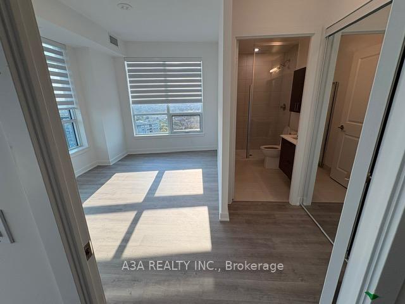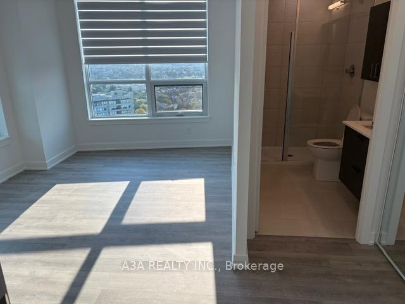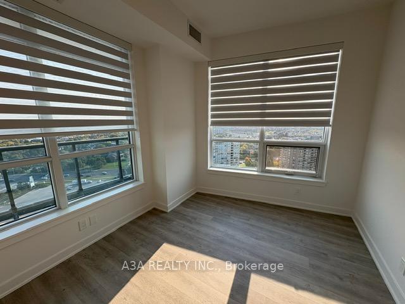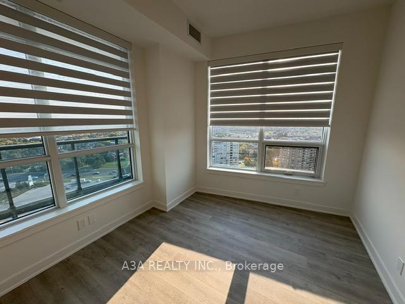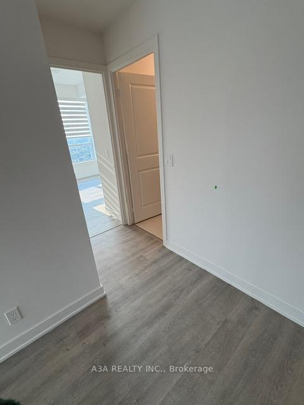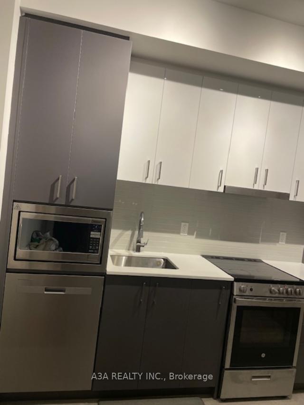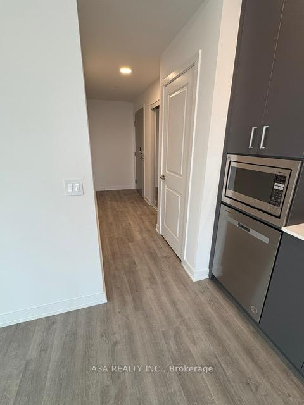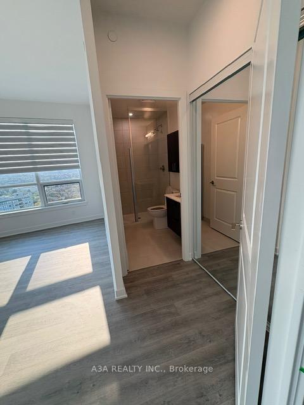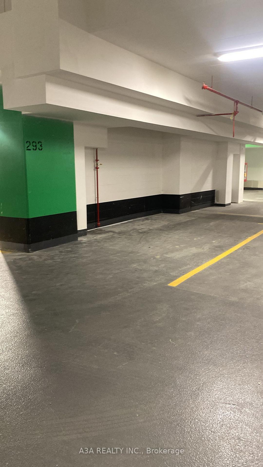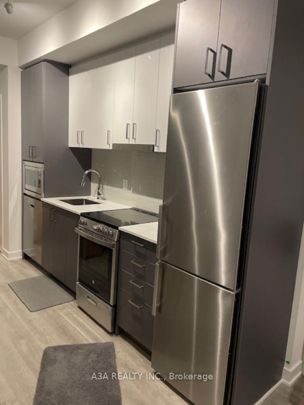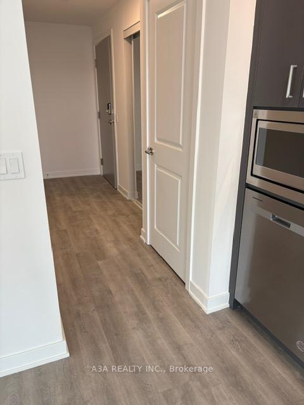$699,988
Available - For Sale
Listing ID: N11883544
50 Upper Mall Way , Unit B-211, Vaughan, L4J 0L8, Ontario
| *ASSIGNMENT SALE* Welcome to Promenade Park Towers Building B! 2 Bedroom & 2 Full Bathroom Corner Unit , Located on the 21st Floor with South East Exposure with Windows throughout the Unit & in Both Bedrooms. The unit features 9' smooth ceilings with laminate flooring throughout all living quarters. The modern kitchen is fitted with Modern Counters, a Ceramic tiled backsplash, full set of Stainless Steel appliances. Open Concept Living, Kitchen, and Dining Areas with a W/O Balcony. The primary bedroom allows for plenty of light with windows on both sides of the room and contains an ensuite bathroom. The 2nd Bathroom provides flexibility with a Tub. Condo features many amenities including Exercise Room , Party Room with Private Dining Room + Kitchen , Yoga Studio , Golf Simulator, Pet Wash , Game Room , and more. Residents may also enjoy Outdoor Green Roof Terrace in the building. Condo has direct access to Promenade Shopping Centre giving you Grocery , Shopping , Entertainment , and Eating options. Building is also steps away from Promenade Viva Terminal , Community Library , Parks, and more. |
| Extras: Built-In Fridge, Dishwasher, Cook Top Oven, Microwave, Front Loading Washer And Dryer, All Existing Light Fixtures & Window Blinds, One Parking. |
| Price | $699,988 |
| Taxes: | $0.00 |
| Maintenance Fee: | 564.83 |
| Address: | 50 Upper Mall Way , Unit B-211, Vaughan, L4J 0L8, Ontario |
| Province/State: | Ontario |
| Condo Corporation No | N/A |
| Level | 20 |
| Unit No | 11 |
| Directions/Cross Streets: | Bathurst & Clark |
| Rooms: | 5 |
| Bedrooms: | 2 |
| Bedrooms +: | |
| Kitchens: | 1 |
| Family Room: | N |
| Basement: | None |
| Property Type: | Condo Apt |
| Style: | Apartment |
| Exterior: | Concrete |
| Garage Type: | Underground |
| Garage(/Parking)Space: | 1.00 |
| Drive Parking Spaces: | 0 |
| Park #1 | |
| Parking Spot: | 293 |
| Parking Type: | Owned |
| Legal Description: | B |
| Exposure: | Se |
| Balcony: | Open |
| Locker: | None |
| Pet Permited: | Restrict |
| Approximatly Square Footage: | 800-899 |
| Maintenance: | 564.83 |
| Water Included: | Y |
| Common Elements Included: | Y |
| Heat Included: | Y |
| Parking Included: | Y |
| Building Insurance Included: | Y |
| Fireplace/Stove: | N |
| Heat Source: | Gas |
| Heat Type: | Forced Air |
| Central Air Conditioning: | Central Air |
| Ensuite Laundry: | Y |
| Elevator Lift: | Y |
$
%
Years
This calculator is for demonstration purposes only. Always consult a professional
financial advisor before making personal financial decisions.
| Although the information displayed is believed to be accurate, no warranties or representations are made of any kind. |
| A3A REALTY INC. |
|
|
Ali Shahpazir
Sales Representative
Dir:
416-473-8225
Bus:
416-473-8225
| Book Showing | Email a Friend |
Jump To:
At a Glance:
| Type: | Condo - Condo Apt |
| Area: | York |
| Municipality: | Vaughan |
| Neighbourhood: | Brownridge |
| Style: | Apartment |
| Maintenance Fee: | $564.83 |
| Beds: | 2 |
| Baths: | 2 |
| Garage: | 1 |
| Fireplace: | N |
Locatin Map:
Payment Calculator:

