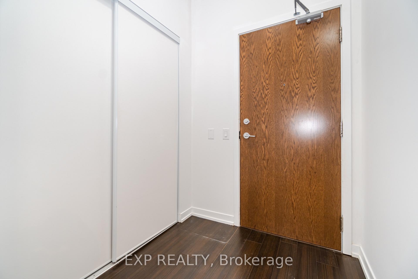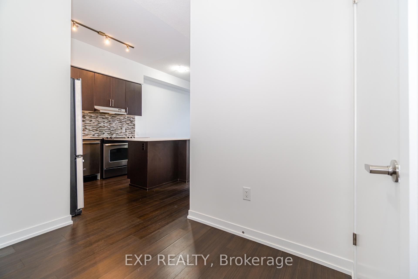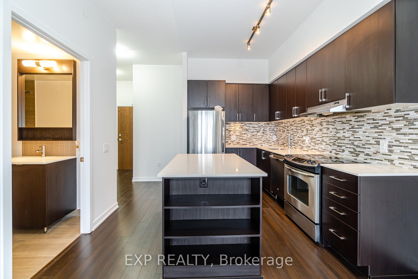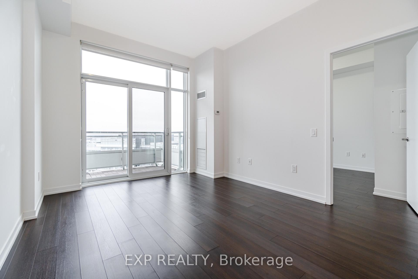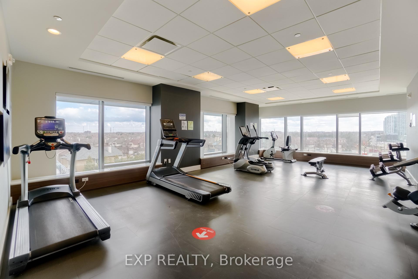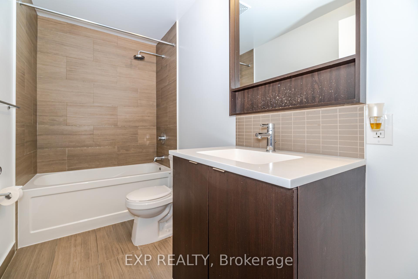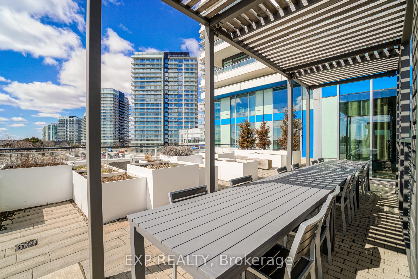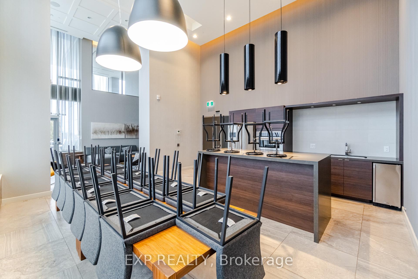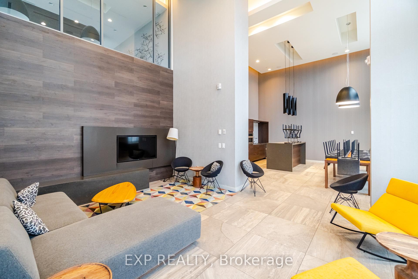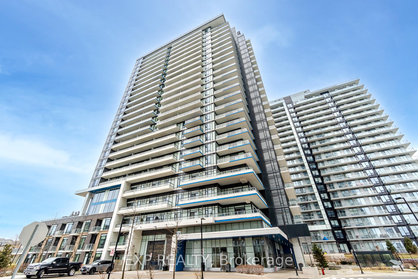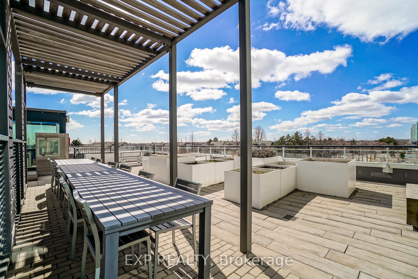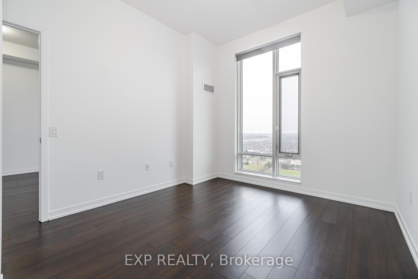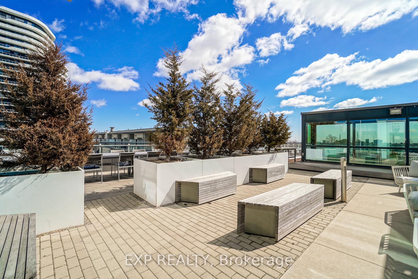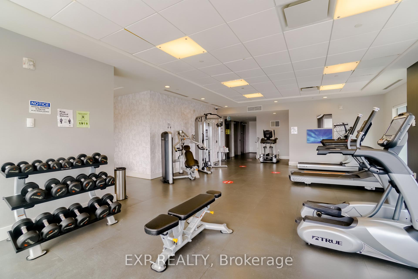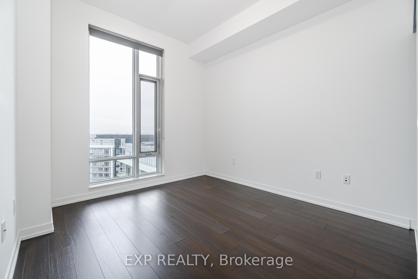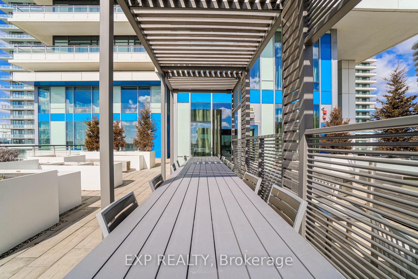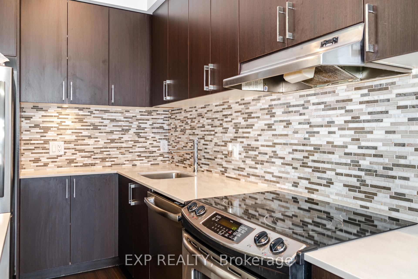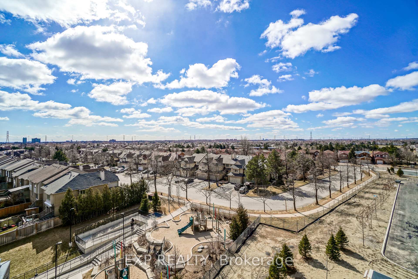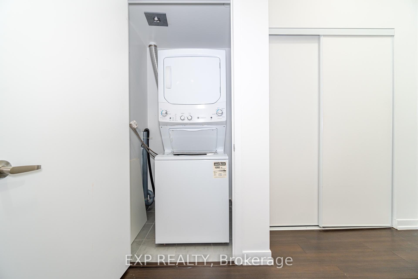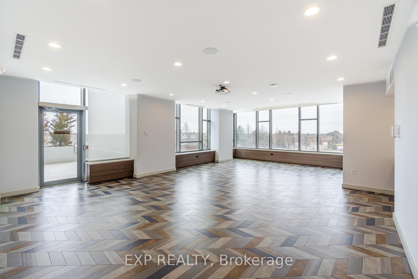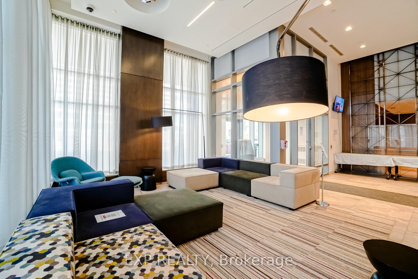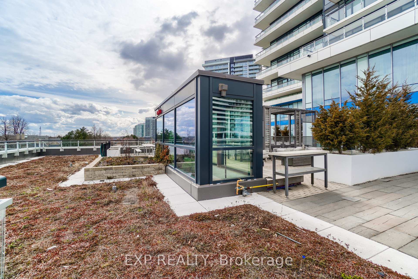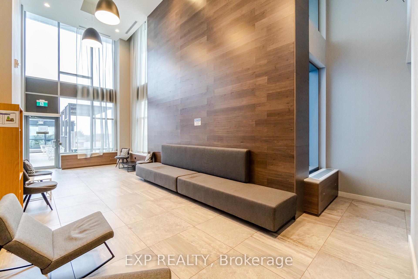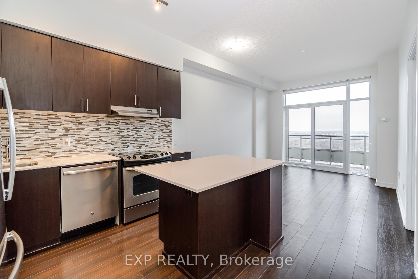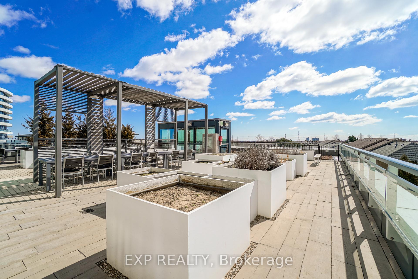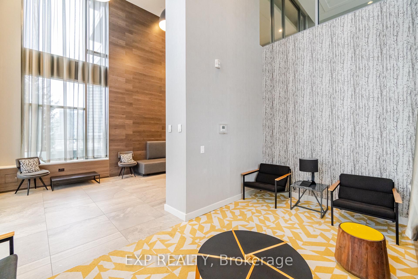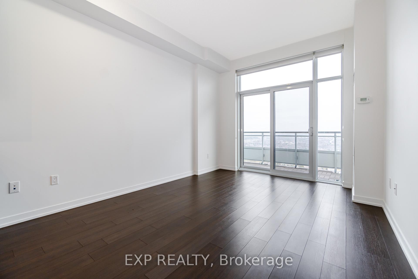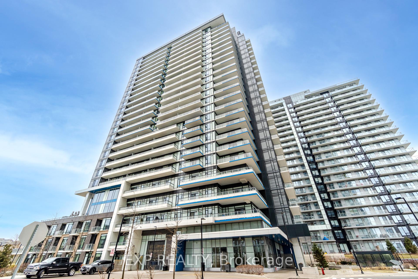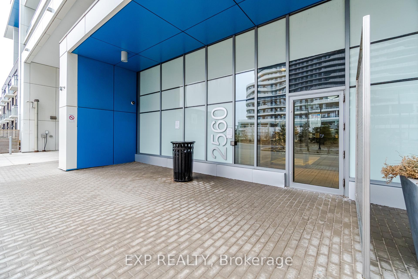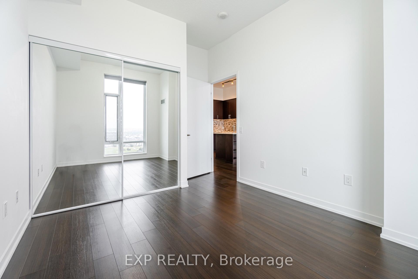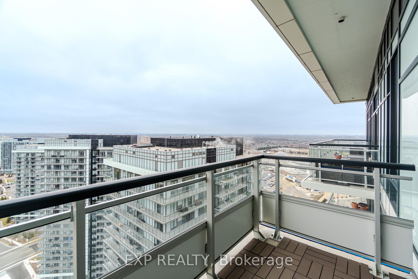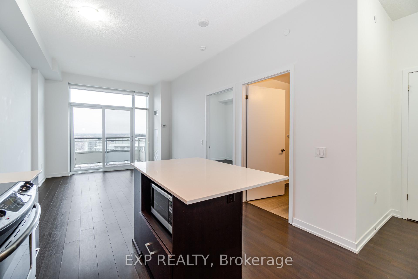$2,450
Available - For Rent
Listing ID: W11883125
2560 Eglinton Ave West , Unit 2508, Mississauga, L5M 0Y3, Ontario
| Welcome To This Rarely Offered Penthouse Unit With Two Side By Side Parking Spots & Storage Locker In The Heart Of Central Erin Mills! Great Unit Offers Large Bedroom And Washroom & Extremely Functional Open Concept Living/Dinning. Fantastic Kitchen Has Tons Of Storage, Modern Finishes And Practical Island/Breakfast Bar! Relax On The Balcony And Enjoy The Beautiful Southern Facing Unobstructed Views, On The Quiet Side Of The Building! Includes Ensuite Laundry For Your Convenience. This High End Building Is A Prime Location In Mississauga, Steps Away From Erin Mills Town Centre, Walmart, Grocery Stores, Restaurants, Doctors Offices, Lcbo, Banks, Indigo, Starbucks, Credit Valley Hospital, Fitness Centres, Public Transit And Is Accessible To Major Highways! |
| Extras: Building Offers: 24 Hr Concierge, Gym, Party Room/Meeting Room, Yoga Room, Bbqs & Roof Top Garden/Terrace. Included: Washer/Dryer, Microwave, 2 Side By Side Parking Spots, 1 Locker. S/S Appliances. |
| Price | $2,450 |
| Address: | 2560 Eglinton Ave West , Unit 2508, Mississauga, L5M 0Y3, Ontario |
| Province/State: | Ontario |
| Condo Corporation No | PSCC |
| Level | 25 |
| Unit No | 08 |
| Directions/Cross Streets: | Erin Mills Pkwy/ Eglinton Ave |
| Rooms: | 6 |
| Bedrooms: | 1 |
| Bedrooms +: | |
| Kitchens: | 1 |
| Family Room: | N |
| Basement: | None |
| Furnished: | N |
| Approximatly Age: | 6-10 |
| Property Type: | Condo Apt |
| Style: | Apartment |
| Exterior: | Concrete |
| Garage Type: | Underground |
| Garage(/Parking)Space: | 2.00 |
| Drive Parking Spaces: | 2 |
| Park #1 | |
| Parking Spot: | 234 |
| Parking Type: | Exclusive |
| Park #2 | |
| Parking Spot: | 235 |
| Parking Type: | Exclusive |
| Exposure: | Sw |
| Balcony: | Open |
| Locker: | Owned |
| Pet Permited: | Restrict |
| Approximatly Age: | 6-10 |
| Approximatly Square Footage: | 600-699 |
| Building Amenities: | Bus Ctr (Wifi Bldg), Concierge, Gym, Party/Meeting Room, Recreation Room, Rooftop Deck/Garden |
| Property Features: | Hospital, Park, Place Of Worship, Public Transit, Rec Centre, School |
| CAC Included: | Y |
| Water Included: | Y |
| Common Elements Included: | Y |
| Heat Included: | Y |
| Parking Included: | Y |
| Building Insurance Included: | Y |
| Fireplace/Stove: | N |
| Heat Source: | Gas |
| Heat Type: | Forced Air |
| Central Air Conditioning: | Central Air |
| Laundry Level: | Main |
| Ensuite Laundry: | Y |
| Although the information displayed is believed to be accurate, no warranties or representations are made of any kind. |
| EXP REALTY |
|
|
Ali Shahpazir
Sales Representative
Dir:
416-473-8225
Bus:
416-473-8225
| Book Showing | Email a Friend |
Jump To:
At a Glance:
| Type: | Condo - Condo Apt |
| Area: | Peel |
| Municipality: | Mississauga |
| Neighbourhood: | Central Erin Mills |
| Style: | Apartment |
| Approximate Age: | 6-10 |
| Beds: | 1 |
| Baths: | 1 |
| Garage: | 2 |
| Fireplace: | N |
Locatin Map:

