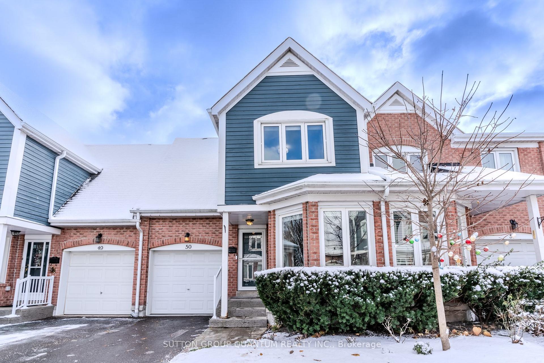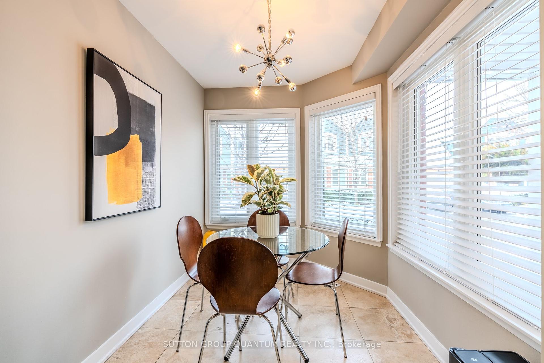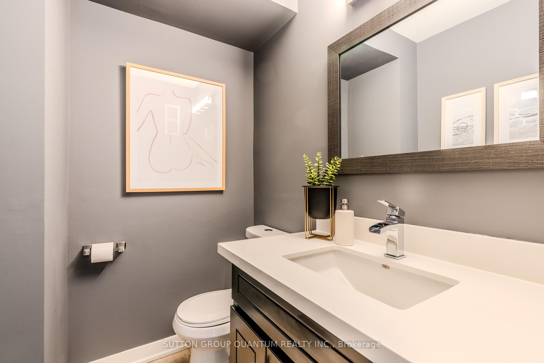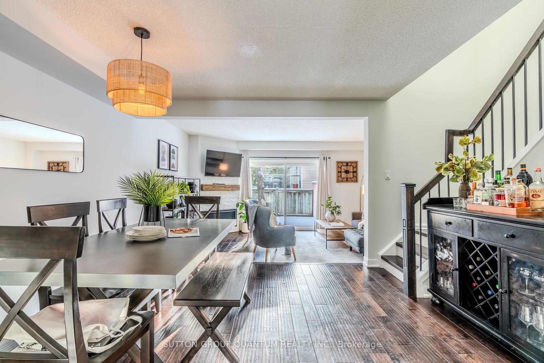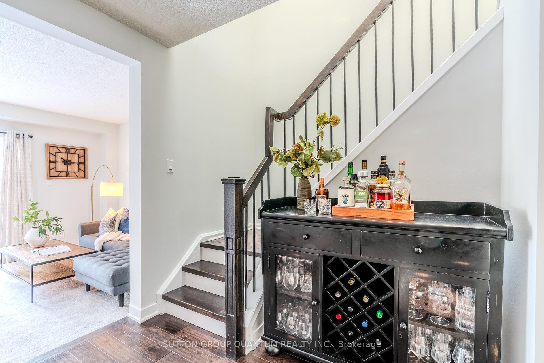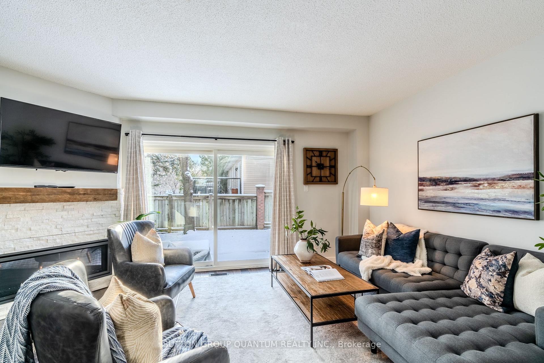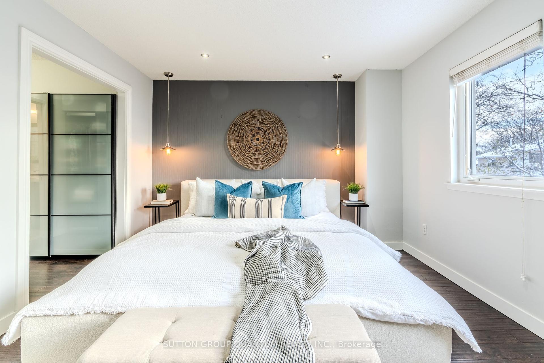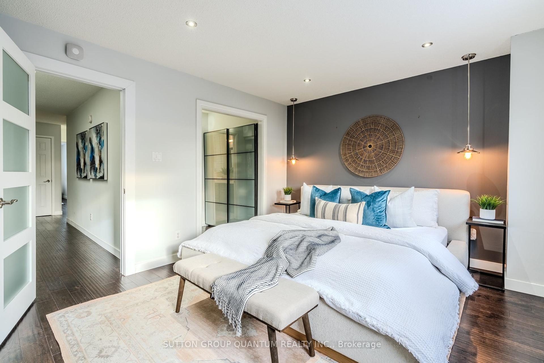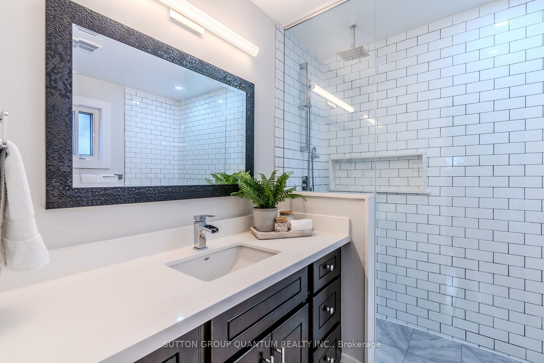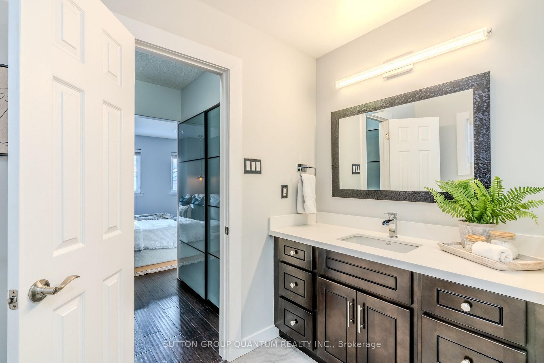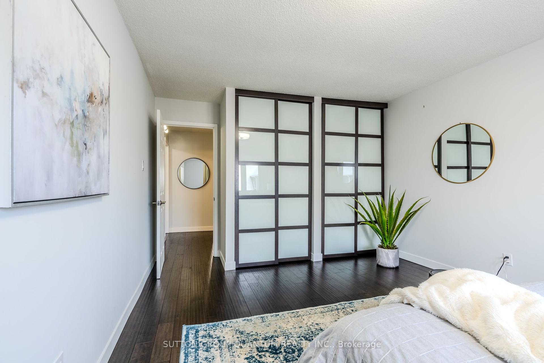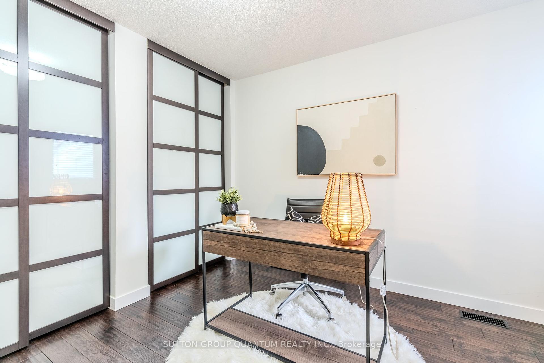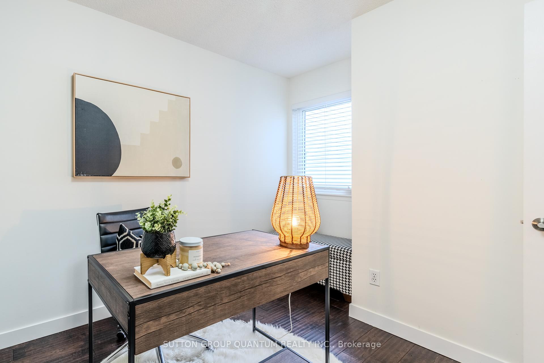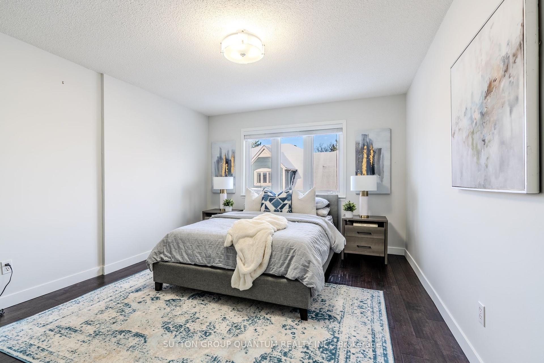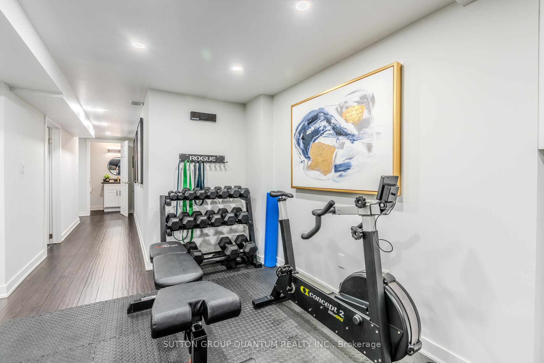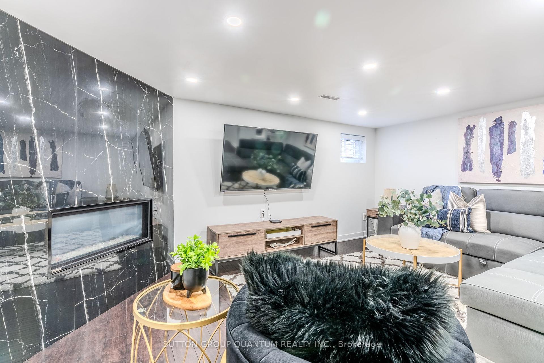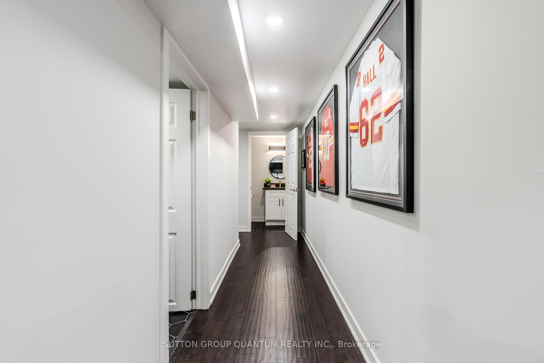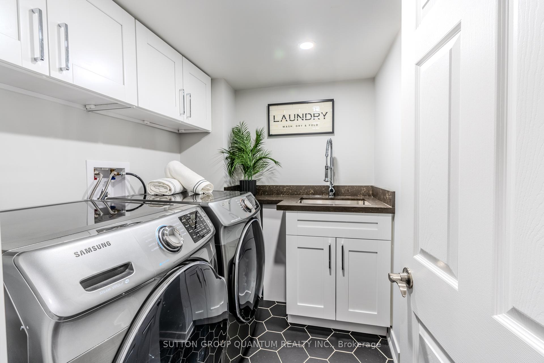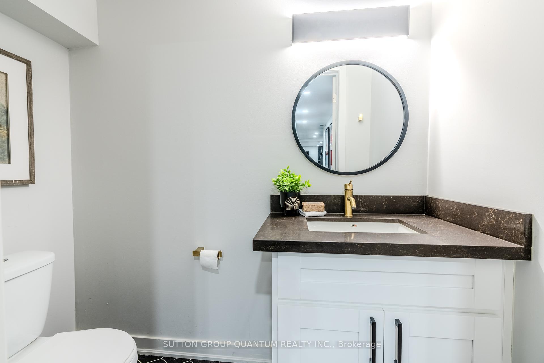$850,000
Available - For Sale
Listing ID: W11883334
2155 South Millway , Unit 50, Mississauga, L5L 3S1, Ontario
| Rarely Available 3-Bedroom in the Highly Desirable Bellair Community! This thoughtfully renovated home features exquisite upgrades and timeless finishes, offering a seamless blend of elegance and functionality. Main Level: The chef-inspired kitchen boasts quartz countertops, a center island with built-in storage, stainless steel appliances, a stylish backsplash, pot lights, and a bright breakfast area with large bay windows. The open-concept living and dining space, with a cozy gas fireplace and walkout to the backyard, is perfect for relaxing or entertaining. A chic main floor powder room adds convenience. Upper Level: The spacious primary suite includes a large walk-in closet, an additional double closet, and a spa-inspired ensuite. The second bedroom is generously sized with ample closet space. Lower Level: The fully finished basement expands your living space with a versatile recreation room, a dedicated workout area, and a separate laundry room and 2 piece washroom for added convenience. Outdoor Space: Step into your private backyard oasis, perfect for outdoor gatherings or quiet relaxation. This exceptional home is nestled in a sought-after community close to schools, parks, shopping, and transit. Don't miss this rare opportunity, schedule your viewing today! |
| Price | $850,000 |
| Taxes: | $4023.00 |
| Maintenance Fee: | 529.50 |
| Address: | 2155 South Millway , Unit 50, Mississauga, L5L 3S1, Ontario |
| Province/State: | Ontario |
| Condo Corporation No | PCC |
| Level | 1 |
| Unit No | 50 |
| Directions/Cross Streets: | Erin Mills/ The Collegeway |
| Rooms: | 7 |
| Rooms +: | 3 |
| Bedrooms: | 3 |
| Bedrooms +: | |
| Kitchens: | 1 |
| Family Room: | N |
| Basement: | Finished |
| Property Type: | Condo Townhouse |
| Style: | 2-Storey |
| Exterior: | Brick, Other |
| Garage Type: | Built-In |
| Garage(/Parking)Space: | 1.00 |
| Drive Parking Spaces: | 1 |
| Park #1 | |
| Parking Type: | Exclusive |
| Exposure: | S |
| Balcony: | None |
| Locker: | None |
| Pet Permited: | Restrict |
| Approximatly Square Footage: | 1600-1799 |
| Maintenance: | 529.50 |
| Cabel TV Included: | Y |
| Common Elements Included: | Y |
| Parking Included: | Y |
| Building Insurance Included: | Y |
| Fireplace/Stove: | Y |
| Heat Source: | Gas |
| Heat Type: | Forced Air |
| Central Air Conditioning: | Central Air |
| Laundry Level: | Lower |
$
%
Years
This calculator is for demonstration purposes only. Always consult a professional
financial advisor before making personal financial decisions.
| Although the information displayed is believed to be accurate, no warranties or representations are made of any kind. |
| SUTTON GROUP QUANTUM REALTY INC. |
|
|
Ali Shahpazir
Sales Representative
Dir:
416-473-8225
Bus:
416-473-8225
| Book Showing | Email a Friend |
Jump To:
At a Glance:
| Type: | Condo - Condo Townhouse |
| Area: | Peel |
| Municipality: | Mississauga |
| Neighbourhood: | Erin Mills |
| Style: | 2-Storey |
| Tax: | $4,023 |
| Maintenance Fee: | $529.5 |
| Beds: | 3 |
| Baths: | 4 |
| Garage: | 1 |
| Fireplace: | Y |
Locatin Map:
Payment Calculator:

