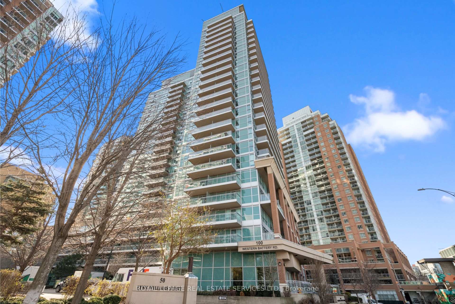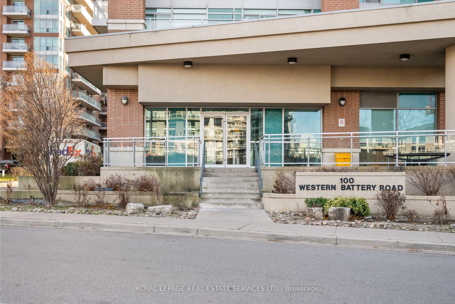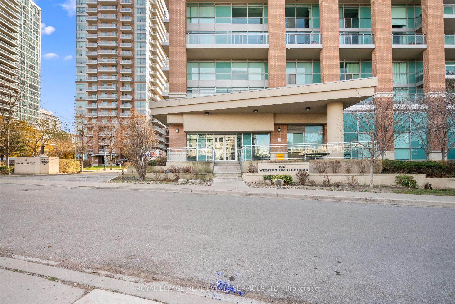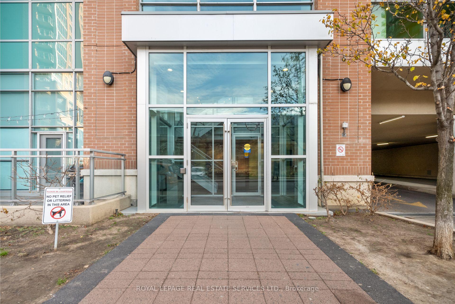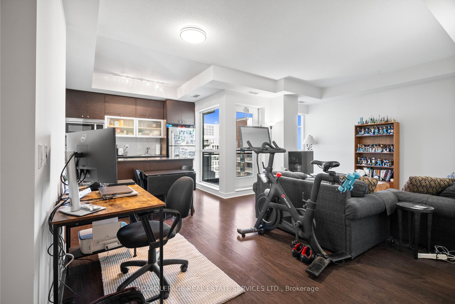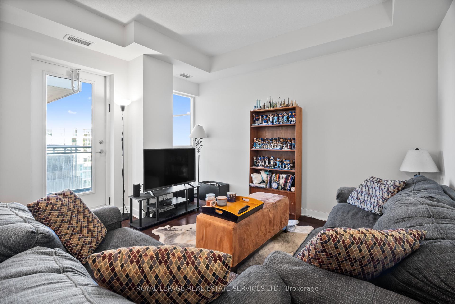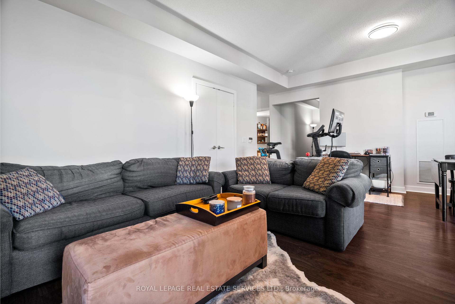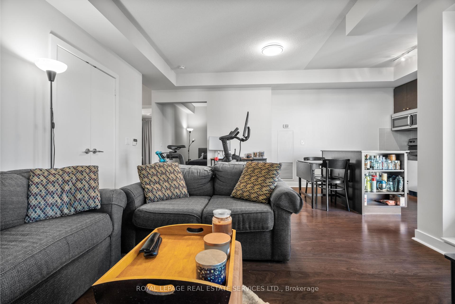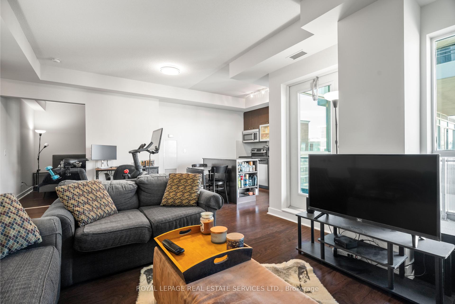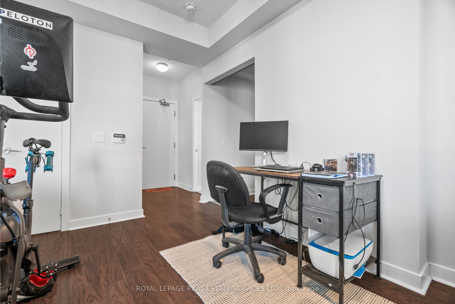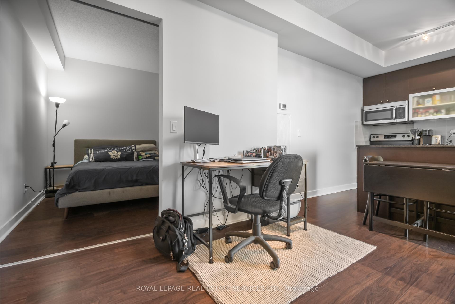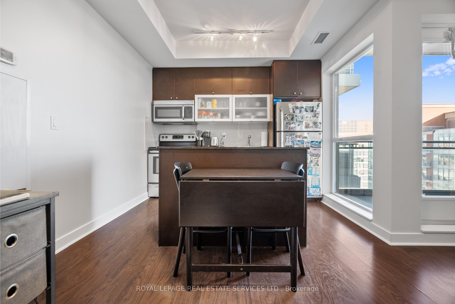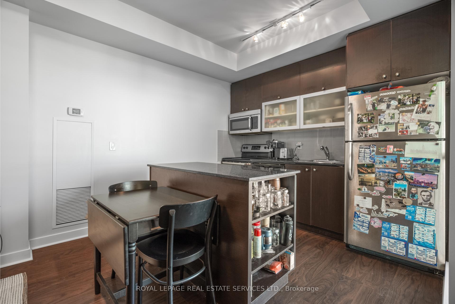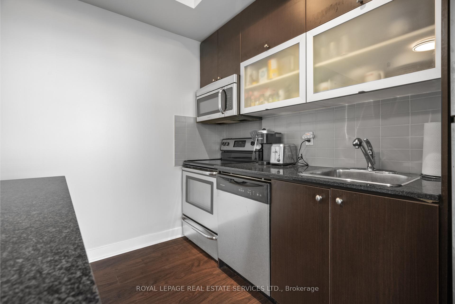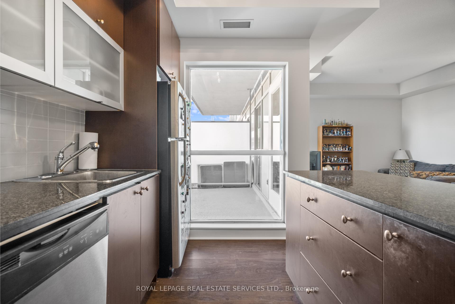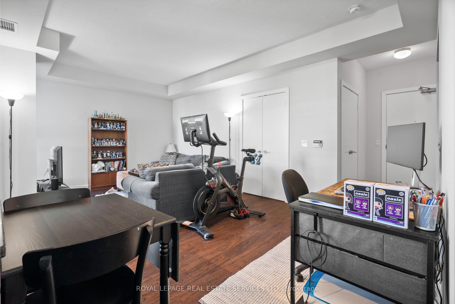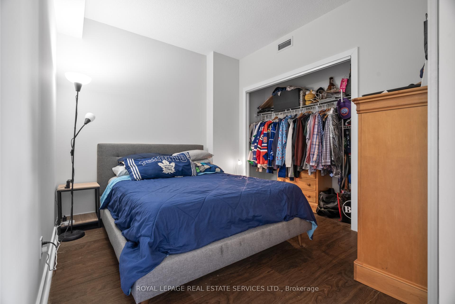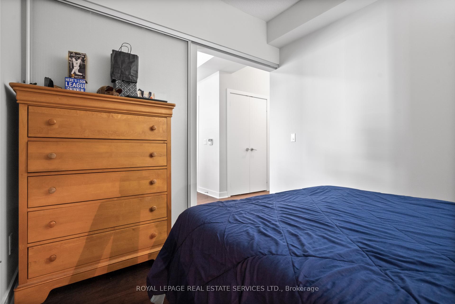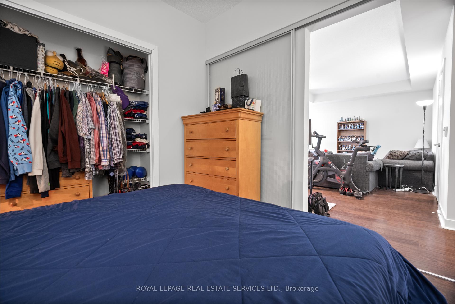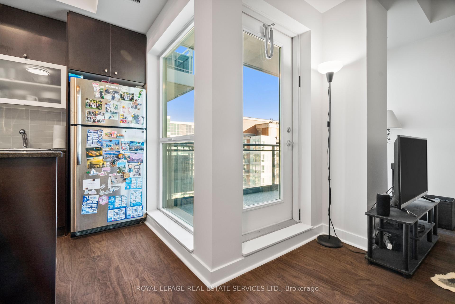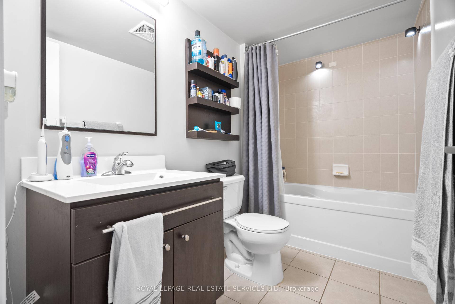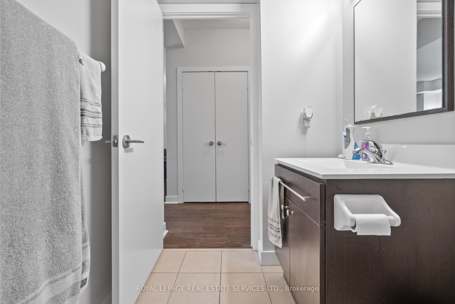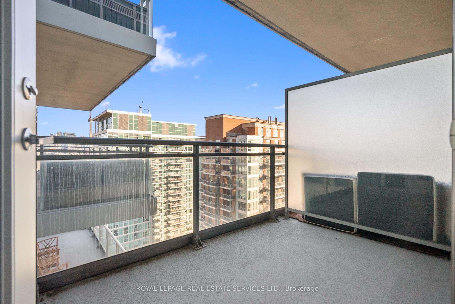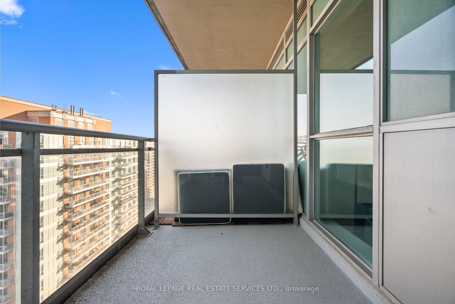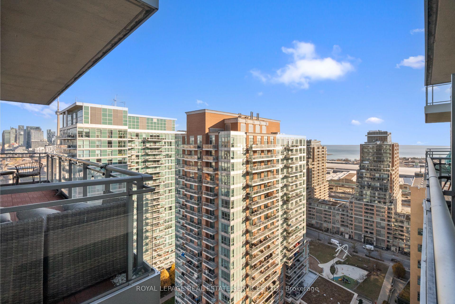$610,000
Available - For Sale
Listing ID: C11882228
100 Western Battery Rd , Unit LPH10, Toronto, M6K 3S2, Ontario
| Lower Penthouse Suite Offered In Liberty Villages Vibe Condo! This 611 SqFt Unit Is The Perfect Starter Condo That Includes Both A Parking Space & Private Locker, Plus Low Maintenance Fees! Incredible Value For An Individual, Couple or Small Family. The Open Concept Floorplan Combines Your Kitchen, Living & Dining Spaces And Features Views Of The CN Tower. Generous Kitchen With Granite Counters, A Centre Island And Stainless Steel Appliances. The Large Balcony Is Completed With Views Of Both The Water & CN Tower, The Perfect Place To Escape In The Summer. Vibe Condo Features Incredible Amenities That Include An Indoor Pool, Multiple Gyms, Guest Suites, Sauna, BBQ Area, Business Center, Visitor Parking, Theatre & Party Rooms. Pet Friendly Building With A Fenced Dog Park Outside The Main Doors. Steps To The Streetcar, Bus, Shops, Restaurants, Bars, Coffee, Dog Parks & King Liberty Walking Bridge. Mere Minutes To Lakeshore Walking/Bike Trails & Bentway Park. Easy Access To The Hwy, Go Train & More! 95 Walk Score, 92 Transit Score! |
| Extras: Bedroom Closet Doors Are Currently In The Storage Locker. |
| Price | $610,000 |
| Taxes: | $2617.95 |
| Maintenance Fee: | 660.80 |
| Address: | 100 Western Battery Rd , Unit LPH10, Toronto, M6K 3S2, Ontario |
| Province/State: | Ontario |
| Condo Corporation No | TSCC |
| Level | LPH |
| Unit No | 10 |
| Directions/Cross Streets: | King & Strachan |
| Rooms: | 4 |
| Bedrooms: | 1 |
| Bedrooms +: | |
| Kitchens: | 1 |
| Family Room: | N |
| Basement: | None |
| Property Type: | Condo Apt |
| Style: | Apartment |
| Exterior: | Brick |
| Garage Type: | Underground |
| Garage(/Parking)Space: | 1.00 |
| Drive Parking Spaces: | 0 |
| Park #1 | |
| Parking Type: | Owned |
| Exposure: | Se |
| Balcony: | Open |
| Locker: | Owned |
| Pet Permited: | Restrict |
| Approximatly Square Footage: | 600-699 |
| Building Amenities: | Concierge, Guest Suites, Gym, Indoor Pool, Party/Meeting Room, Visitor Parking |
| Property Features: | Park, Public Transit |
| Maintenance: | 660.80 |
| CAC Included: | Y |
| Water Included: | Y |
| Common Elements Included: | Y |
| Heat Included: | Y |
| Parking Included: | Y |
| Fireplace/Stove: | N |
| Heat Source: | Gas |
| Heat Type: | Forced Air |
| Central Air Conditioning: | Central Air |
| Ensuite Laundry: | Y |
$
%
Years
This calculator is for demonstration purposes only. Always consult a professional
financial advisor before making personal financial decisions.
| Although the information displayed is believed to be accurate, no warranties or representations are made of any kind. |
| ROYAL LEPAGE REAL ESTATE SERVICES LTD. |
|
|
Ali Shahpazir
Sales Representative
Dir:
416-473-8225
Bus:
416-473-8225
| Book Showing | Email a Friend |
Jump To:
At a Glance:
| Type: | Condo - Condo Apt |
| Area: | Toronto |
| Municipality: | Toronto |
| Neighbourhood: | Niagara |
| Style: | Apartment |
| Tax: | $2,617.95 |
| Maintenance Fee: | $660.8 |
| Beds: | 1 |
| Baths: | 1 |
| Garage: | 1 |
| Fireplace: | N |
Locatin Map:
Payment Calculator:

