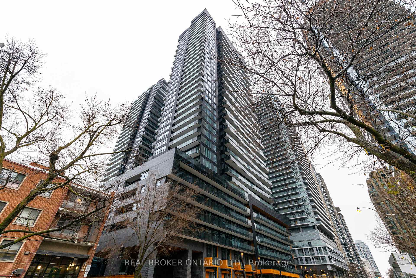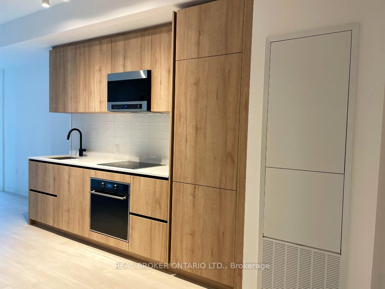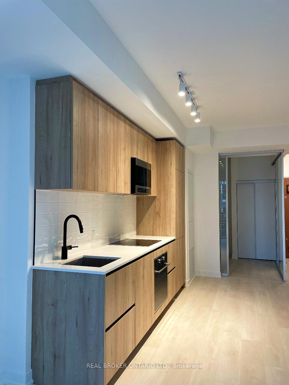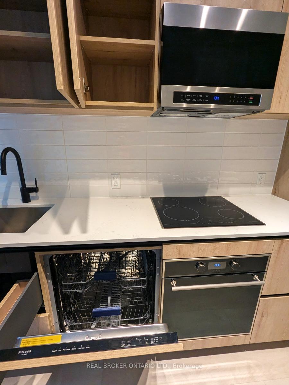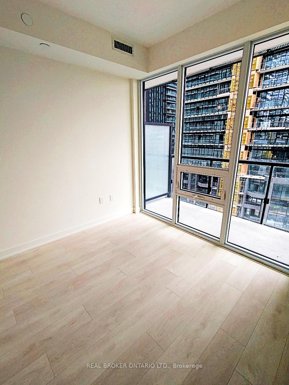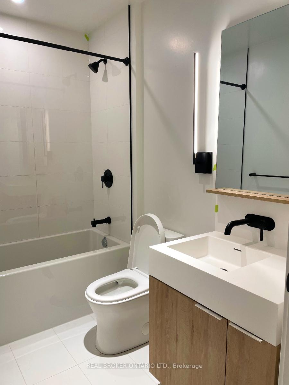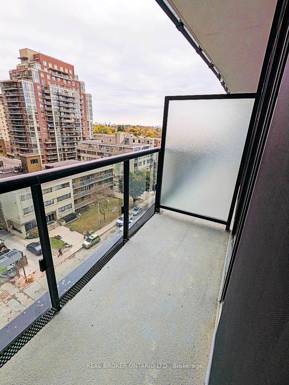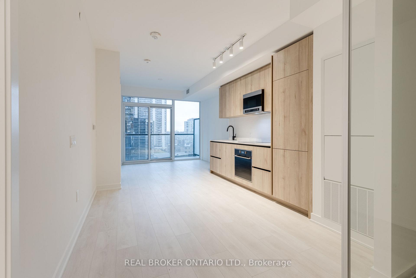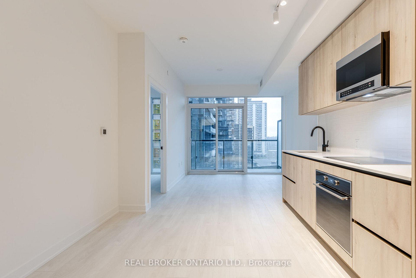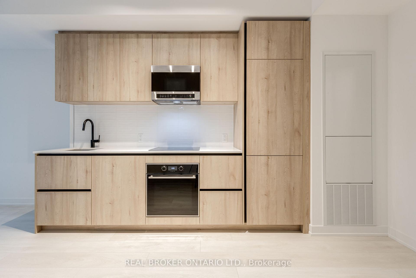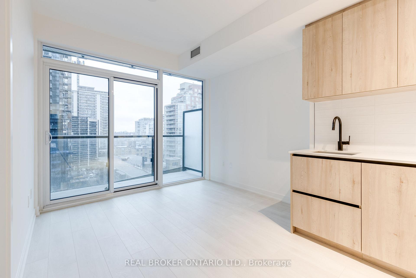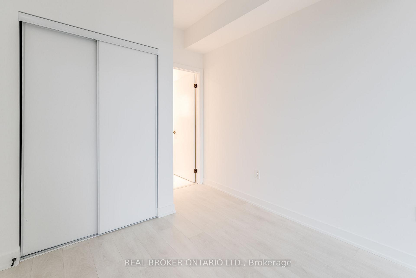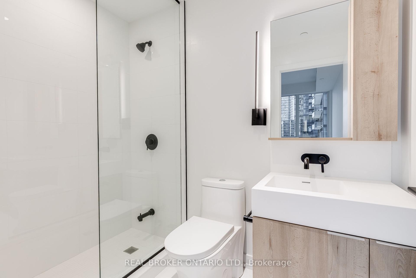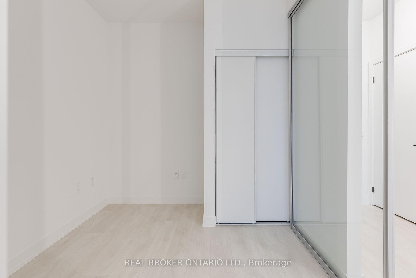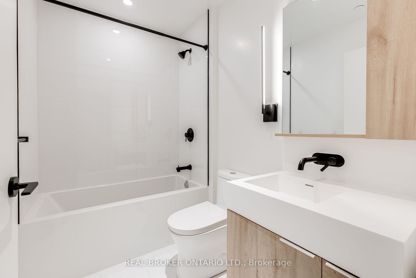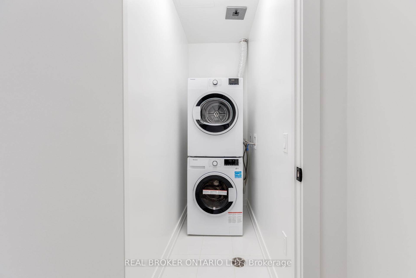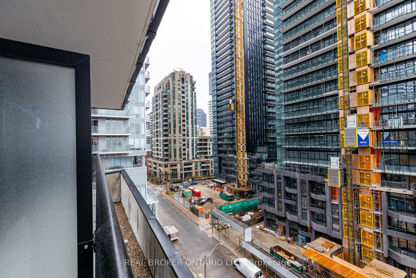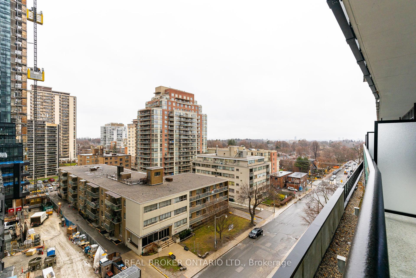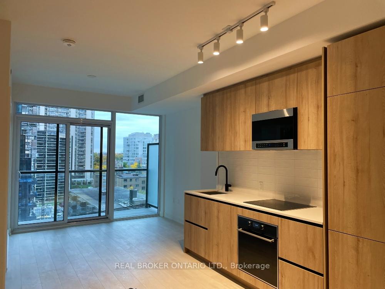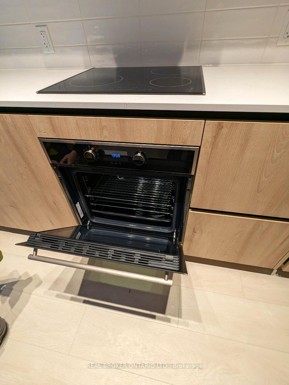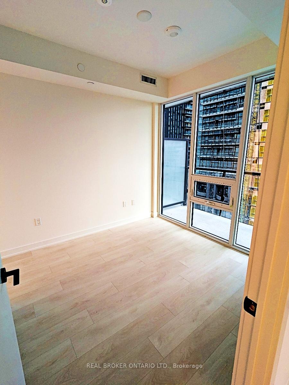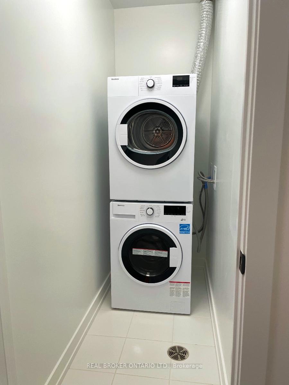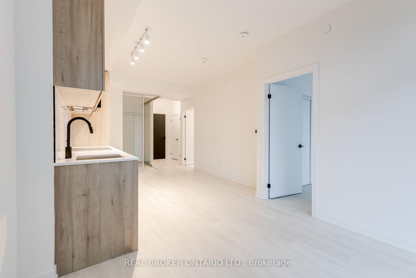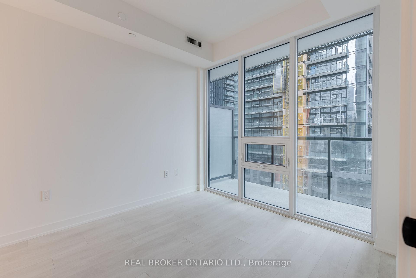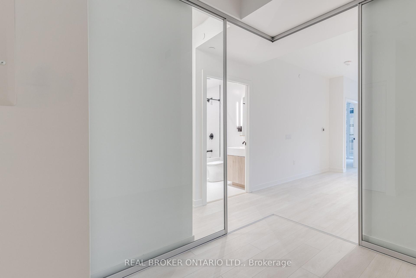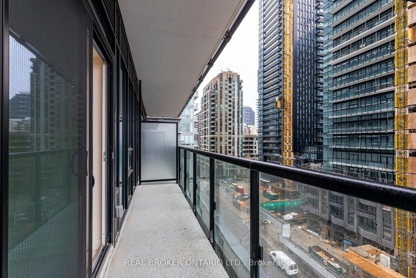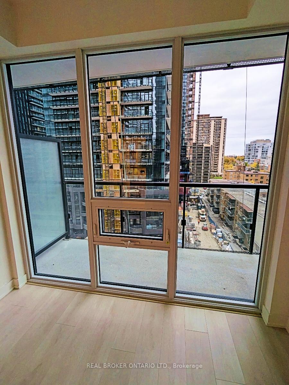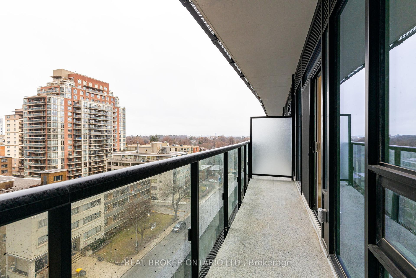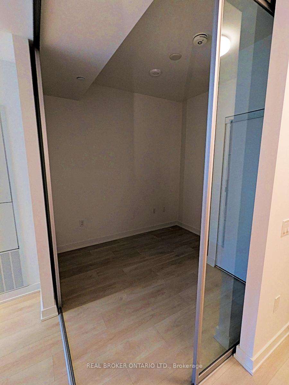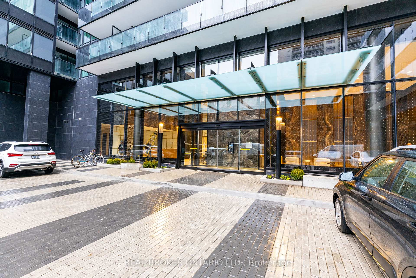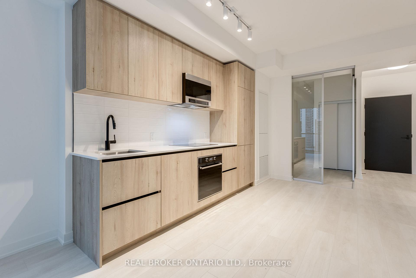$2,700
Available - For Rent
Listing ID: C11882265
117 Broadway Ave , Unit 804, Toronto, M4P 1V3, Ontario
| Elegant, All-New, Never-Lived-In Suite at Yonge and Eglinton. Live in comfort and luxury as the first occupants of this stunning unit with 2 bedrooms, 2 full baths, a private balcony, and locker. Drenched in natural light from the floor-to-ceiling windows, it has a practical, efficient layout, smooth high ceilings, and lovely flooring throughout. The interior is carefully crafted and each item was selected for optimal use and design. The kitchen has custom-designed European style cabinetry and premium integrated appliances. The baths have full-width vanity mirrors with built-in cabinet, rain-style showerhead, and porcelain tiles. The unit has individually controlled heating and AC. It also boasts state-of-the-art high-speed wiring to support your entertainment and communication needs. Located in a modern building that features an extensive array of exceptional amenities and services on the ground, 7th, and 9th levels. The lengthy list includes 24-hr concierge and security, fully equipped exercise room, pet spa, yoga studio, sauna, parcel storage, and an outdoor theatre and pool to name but a few. This is a walkers paradise with over 200 nearby shops, dining spots, and other conveniences. All this in a vibrant, family-friendly neighbourhood close to highly-rated schools and recreation facilities. |
| Extras: This highly desirable location offers quick access to the TTC, Eglinton and New Crosstown LRT Mount Pleasant Stations. The area is also very bikeable and only a few minutes walk to quite a number of parks like Sherwood and June Rowland. |
| Price | $2,700 |
| Address: | 117 Broadway Ave , Unit 804, Toronto, M4P 1V3, Ontario |
| Province/State: | Ontario |
| Condo Corporation No | TBD |
| Level | 8 |
| Unit No | 04 |
| Directions/Cross Streets: | Yonge St/Eglinton Ave E |
| Rooms: | 5 |
| Bedrooms: | 2 |
| Bedrooms +: | |
| Kitchens: | 1 |
| Family Room: | N |
| Basement: | None |
| Furnished: | N |
| Property Type: | Condo Apt |
| Style: | Apartment |
| Exterior: | Concrete |
| Garage Type: | Underground |
| Garage(/Parking)Space: | 0.00 |
| Drive Parking Spaces: | 0 |
| Park #1 | |
| Parking Type: | None |
| Exposure: | Sw |
| Balcony: | Open |
| Locker: | Owned |
| Pet Permited: | Restrict |
| Approximatly Square Footage: | 600-699 |
| Building Amenities: | Gym, Outdoor Pool, Rooftop Deck/Garden, Sauna, Visitor Parking |
| Property Features: | Library, Park, Public Transit, Rec Centre, School |
| CAC Included: | Y |
| Common Elements Included: | Y |
| Building Insurance Included: | Y |
| Fireplace/Stove: | N |
| Heat Source: | Gas |
| Heat Type: | Forced Air |
| Central Air Conditioning: | Central Air |
| Ensuite Laundry: | Y |
| Elevator Lift: | Y |
| Although the information displayed is believed to be accurate, no warranties or representations are made of any kind. |
| REAL BROKER ONTARIO LTD. |
|
|
Ali Shahpazir
Sales Representative
Dir:
416-473-8225
Bus:
416-473-8225
| Book Showing | Email a Friend |
Jump To:
At a Glance:
| Type: | Condo - Condo Apt |
| Area: | Toronto |
| Municipality: | Toronto |
| Neighbourhood: | Mount Pleasant West |
| Style: | Apartment |
| Beds: | 2 |
| Baths: | 2 |
| Fireplace: | N |
Locatin Map:

