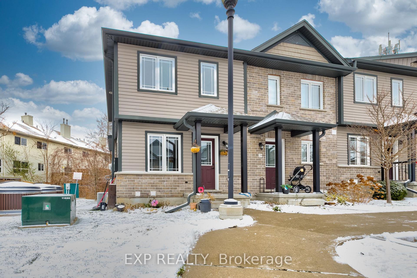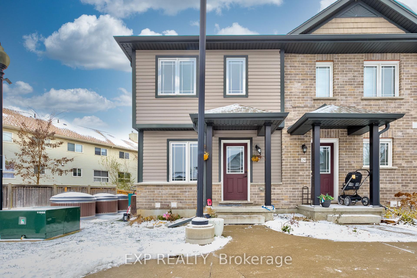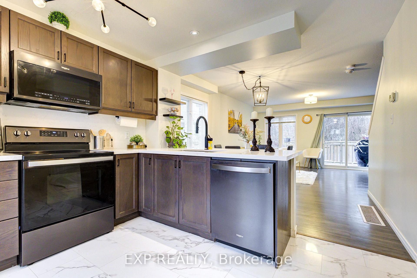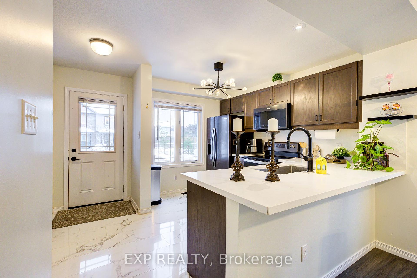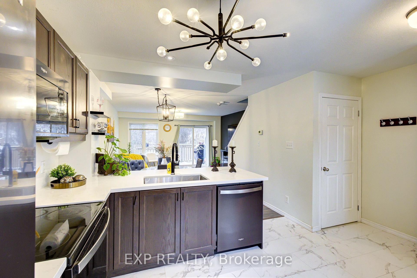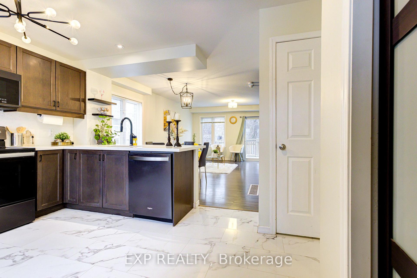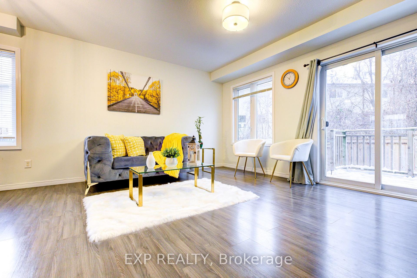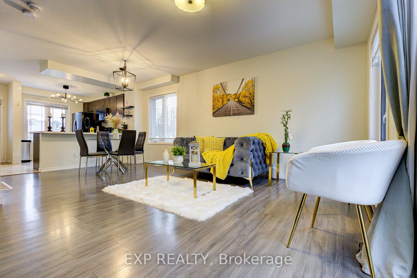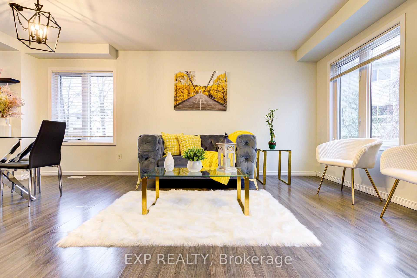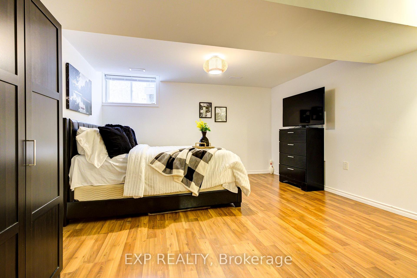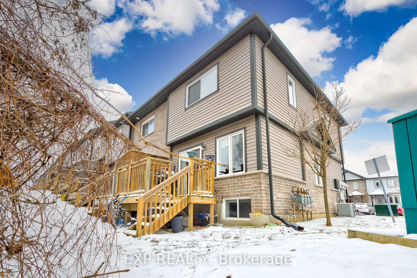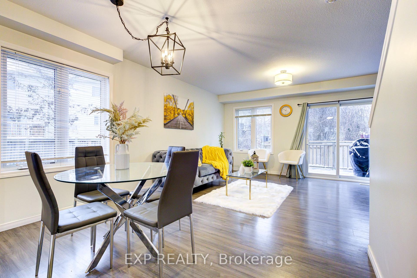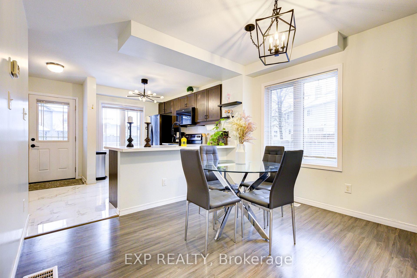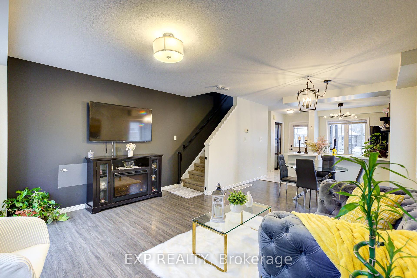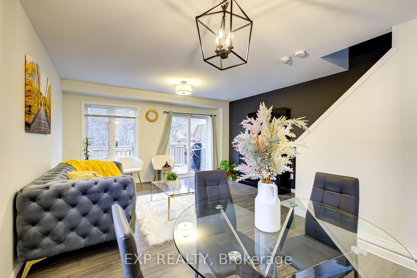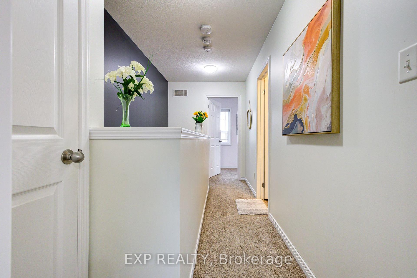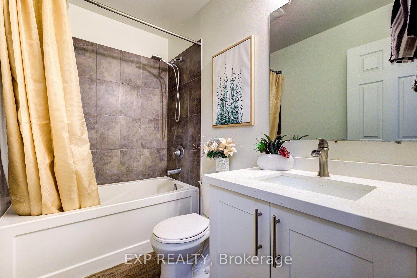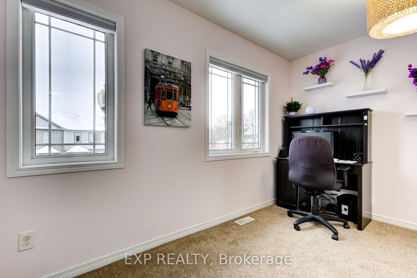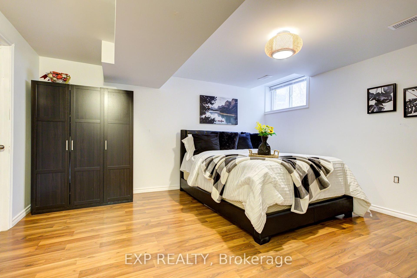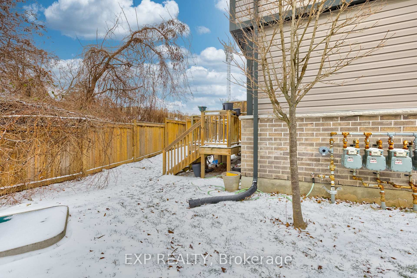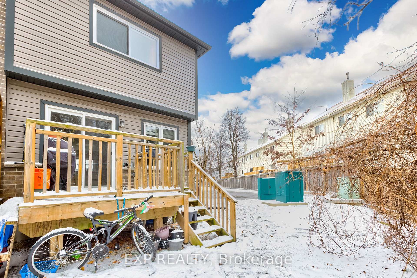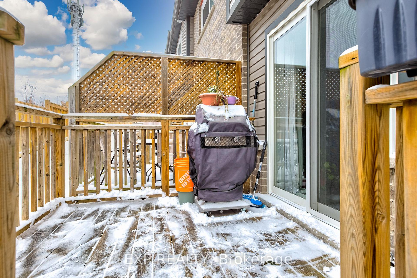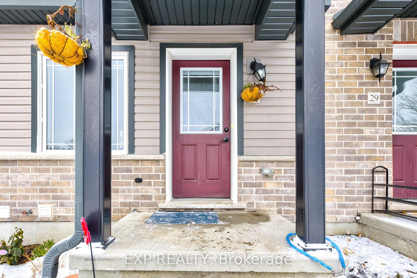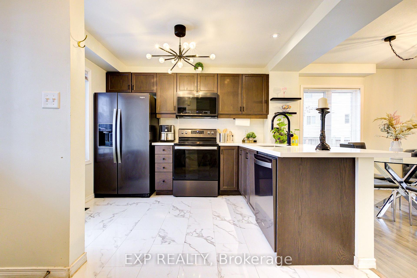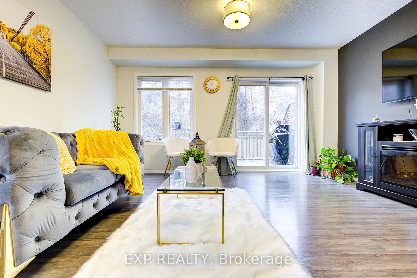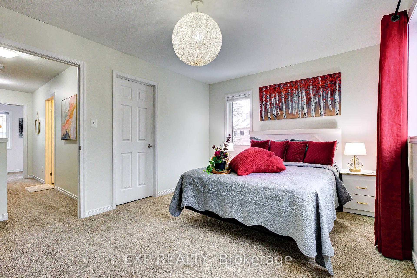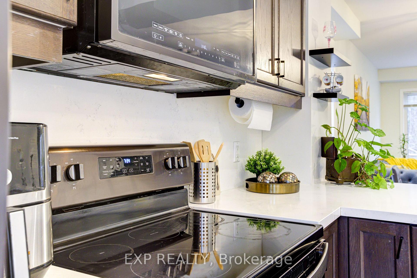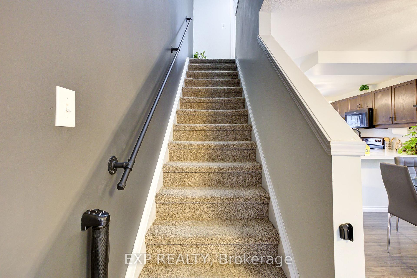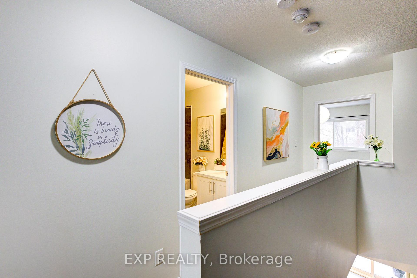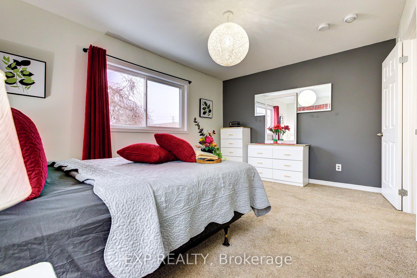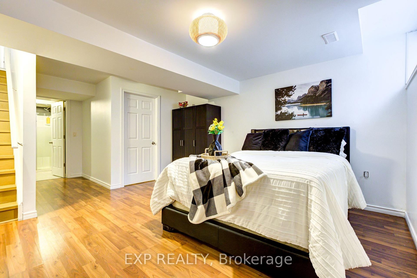$649,030
Available - For Sale
Listing ID: X11883593
350 Dundas St South , Unit 30, Cambridge, N1R 5S2, Ontario
| S-T-A-R-T -- H-E-R-E. Newer End-Unit Townhouse with low condo fees for sale. If you are a renter or a first-time buyer, this is the place for you. Clean open-concept main floor with a kitchen and living room that opens up to a rear deck. Upstairs you have two sizeable bedrooms with a common bathroom. The basement is finished with an open-concept rec room space that is currently being used as a bedroom. There is also a 3-pc Bathroom and a partly unfinished mechanical room that has a washer and dryer set. This unit is at the far back of the street at a cul-du-sac where your kids and pets can play. Also near a trail as well as being across the street from a plaza that will fulfill all your shopping needs. |
| Price | $649,030 |
| Taxes: | $2600.00 |
| Maintenance Fee: | 200.00 |
| Address: | 350 Dundas St South , Unit 30, Cambridge, N1R 5S2, Ontario |
| Province/State: | Ontario |
| Condo Corporation No | WSCC |
| Level | 1 |
| Unit No | 56 |
| Directions/Cross Streets: | Dundas St S & Franklin Blvd |
| Rooms: | 6 |
| Bedrooms: | 2 |
| Bedrooms +: | |
| Kitchens: | 1 |
| Family Room: | N |
| Basement: | Finished |
| Approximatly Age: | 6-10 |
| Property Type: | Condo Townhouse |
| Style: | 2-Storey |
| Exterior: | Brick, Vinyl Siding |
| Garage Type: | None |
| Garage(/Parking)Space: | 0.00 |
| Drive Parking Spaces: | 1 |
| Park #1 | |
| Parking Spot: | 30 |
| Parking Type: | Exclusive |
| Legal Description: | Surface |
| Exposure: | Se |
| Balcony: | None |
| Locker: | None |
| Pet Permited: | Restrict |
| Retirement Home: | N |
| Approximatly Age: | 6-10 |
| Approximatly Square Footage: | 1000-1199 |
| Maintenance: | 200.00 |
| Water Included: | Y |
| Common Elements Included: | Y |
| Parking Included: | Y |
| Fireplace/Stove: | N |
| Heat Source: | Gas |
| Heat Type: | Forced Air |
| Central Air Conditioning: | Central Air |
| Laundry Level: | Lower |
$
%
Years
This calculator is for demonstration purposes only. Always consult a professional
financial advisor before making personal financial decisions.
| Although the information displayed is believed to be accurate, no warranties or representations are made of any kind. |
| EXP REALTY |
|
|
Ali Shahpazir
Sales Representative
Dir:
416-473-8225
Bus:
416-473-8225
| Book Showing | Email a Friend |
Jump To:
At a Glance:
| Type: | Condo - Condo Townhouse |
| Area: | Waterloo |
| Municipality: | Cambridge |
| Style: | 2-Storey |
| Approximate Age: | 6-10 |
| Tax: | $2,600 |
| Maintenance Fee: | $200 |
| Beds: | 2 |
| Baths: | 2 |
| Fireplace: | N |
Locatin Map:
Payment Calculator:

