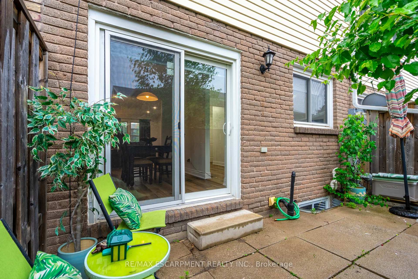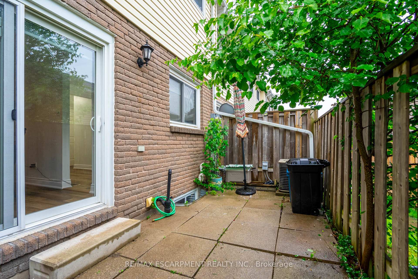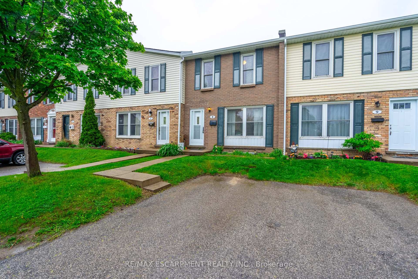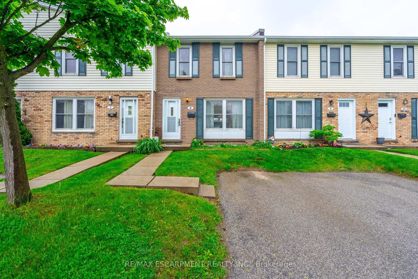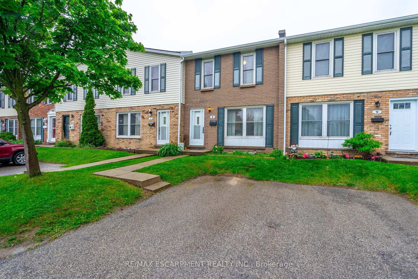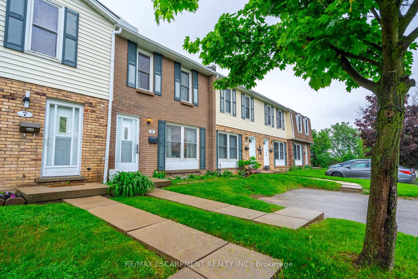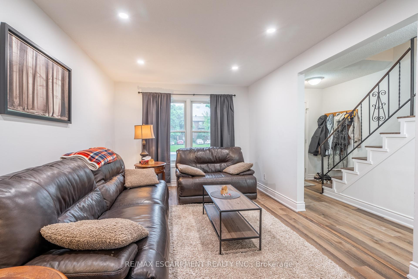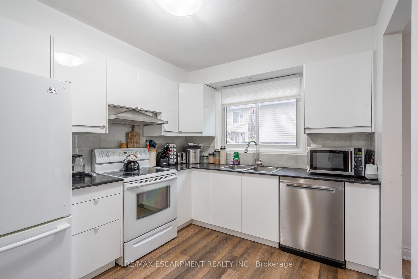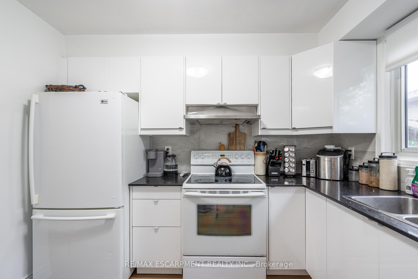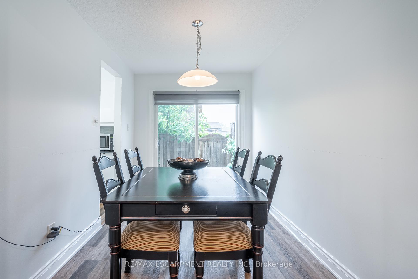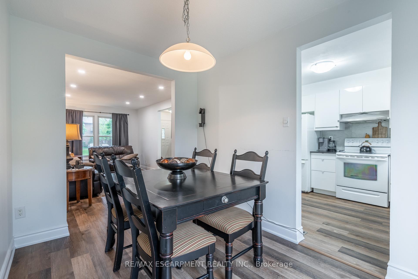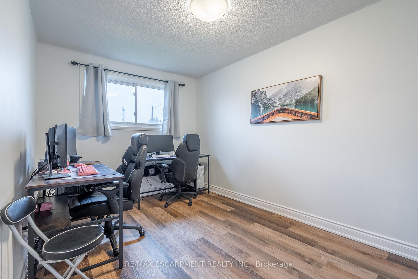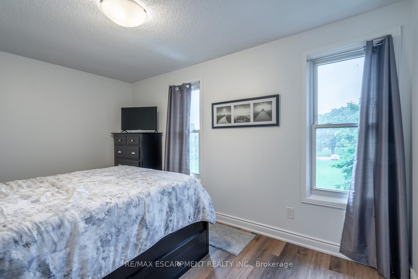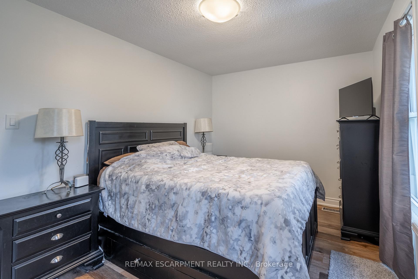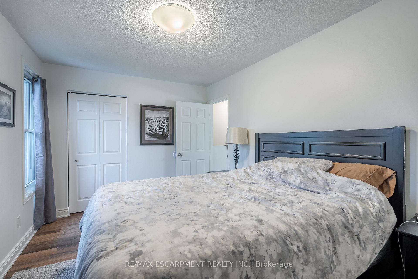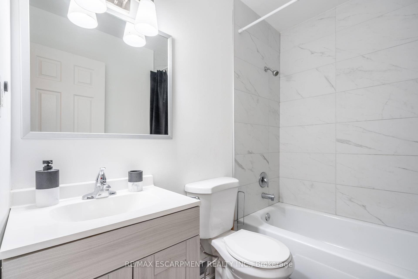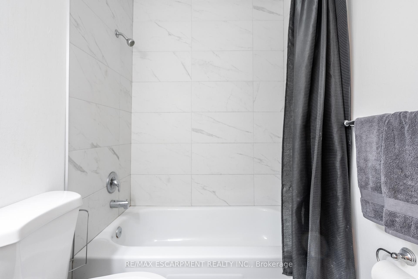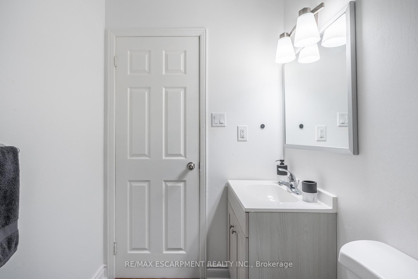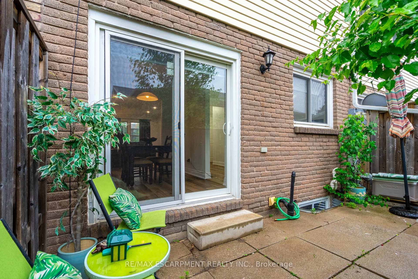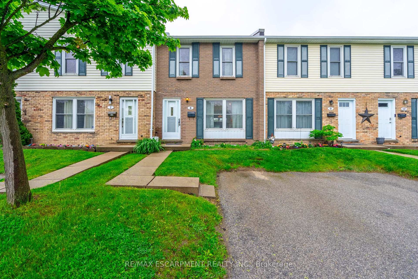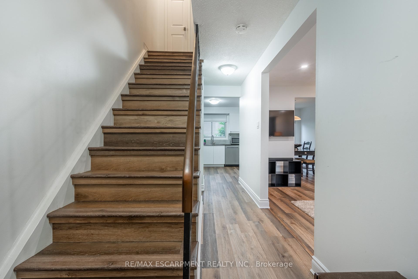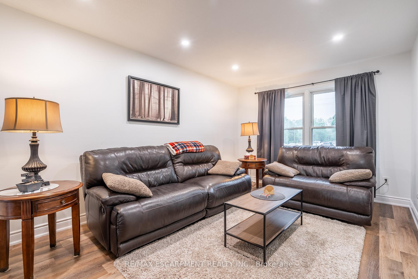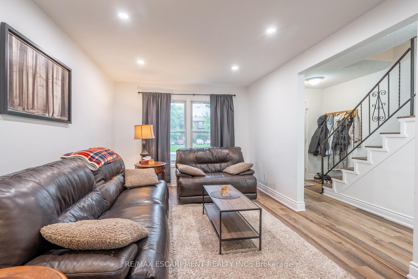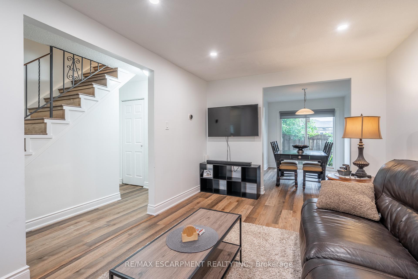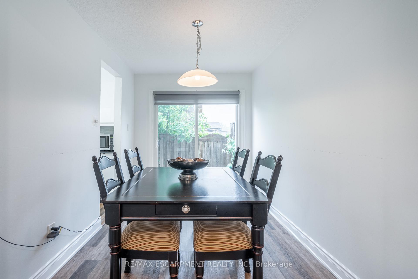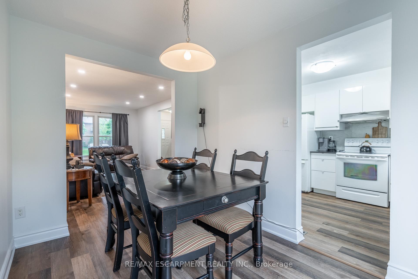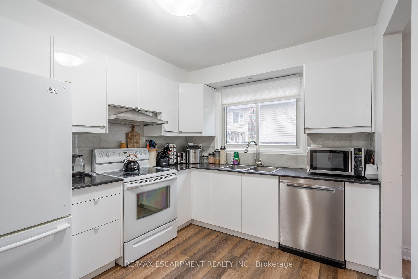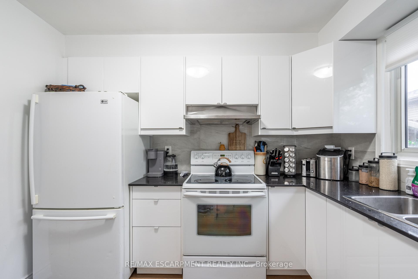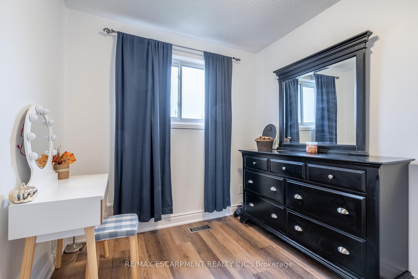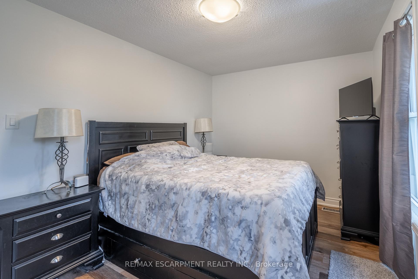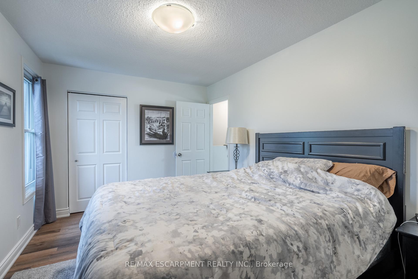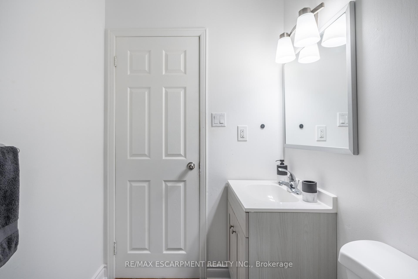$399,900
Available - For Sale
Listing ID: X11882590
596 Grey St , Unit 8, Brantford, N3S 4Y1, Ontario
| Maintenance Free living awaits in this stunning, carpet-free townhouse in the desirable Echo Place neighbourhood. Recently renovated, this home offers a great layout with a Spacious Living room, Full Dining room and a Large Kitchen. Upstairs you'll find 3 generously sized Bedrooms and an updated Full Bathroom. Plenty of storage space and laundry facilities are available in the basement. Patio door Access to your Private and Fully Fenced Backyard. Enjoy the convenience of your exclusive use parking spot right in front of your home plus ample visitor parking available. Close to schools, shopping and all amenities, with easy access to Highway 403 making it perfect for commuters! Don't miss out on this fantastic opportunity! |
| Price | $399,900 |
| Taxes: | $1703.17 |
| Maintenance Fee: | 398.00 |
| Address: | 596 Grey St , Unit 8, Brantford, N3S 4Y1, Ontario |
| Province/State: | Ontario |
| Condo Corporation No | BCC |
| Level | 1 |
| Unit No | 8 |
| Directions/Cross Streets: | From 403 go south on Garden Ave, take a right on Grey St. 596 Grey St is Between Rowanwood Ave & Lin |
| Rooms: | 6 |
| Bedrooms: | 3 |
| Bedrooms +: | |
| Kitchens: | 1 |
| Family Room: | N |
| Basement: | Full, Unfinished |
| Property Type: | Condo Townhouse |
| Style: | 2-Storey |
| Exterior: | Brick, Vinyl Siding |
| Garage Type: | None |
| Garage(/Parking)Space: | 0.00 |
| Drive Parking Spaces: | 1 |
| Park #1 | |
| Parking Type: | Owned |
| Exposure: | N |
| Balcony: | None |
| Locker: | None |
| Pet Permited: | Restrict |
| Approximatly Square Footage: | 1000-1199 |
| Property Features: | Park |
| Maintenance: | 398.00 |
| Common Elements Included: | Y |
| Parking Included: | Y |
| Building Insurance Included: | Y |
| Fireplace/Stove: | N |
| Heat Source: | Gas |
| Heat Type: | Forced Air |
| Central Air Conditioning: | Central Air |
$
%
Years
This calculator is for demonstration purposes only. Always consult a professional
financial advisor before making personal financial decisions.
| Although the information displayed is believed to be accurate, no warranties or representations are made of any kind. |
| RE/MAX ESCARPMENT REALTY INC. |
|
|
Ali Shahpazir
Sales Representative
Dir:
416-473-8225
Bus:
416-473-8225
| Book Showing | Email a Friend |
Jump To:
At a Glance:
| Type: | Condo - Condo Townhouse |
| Area: | Brantford |
| Municipality: | Brantford |
| Style: | 2-Storey |
| Tax: | $1,703.17 |
| Maintenance Fee: | $398 |
| Beds: | 3 |
| Baths: | 1 |
| Fireplace: | N |
Locatin Map:
Payment Calculator:

