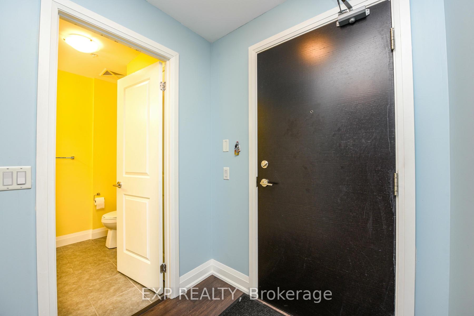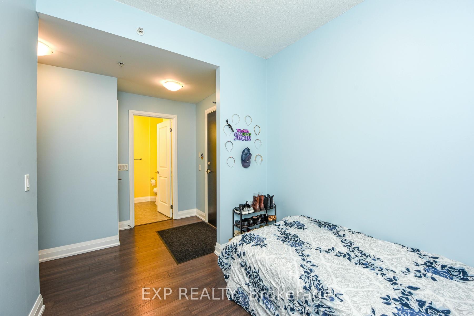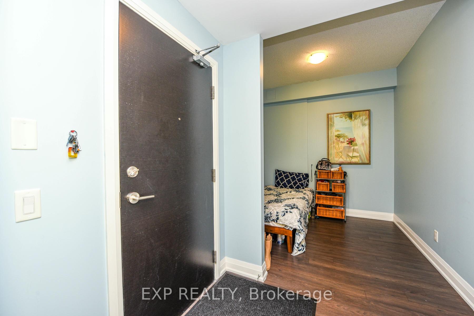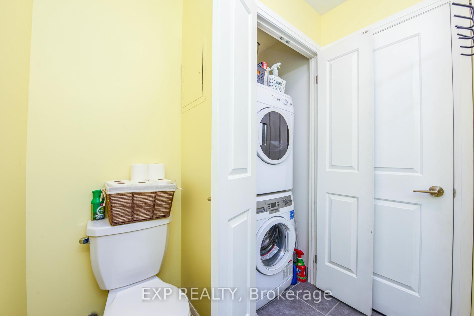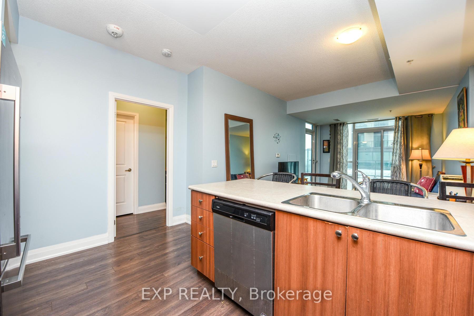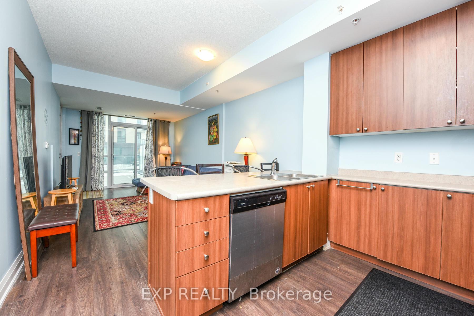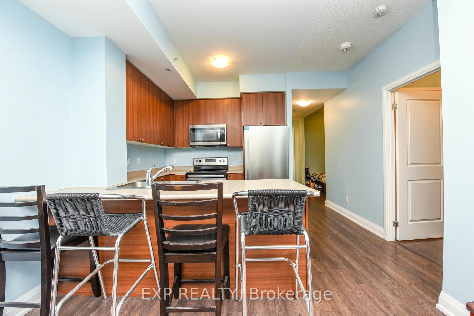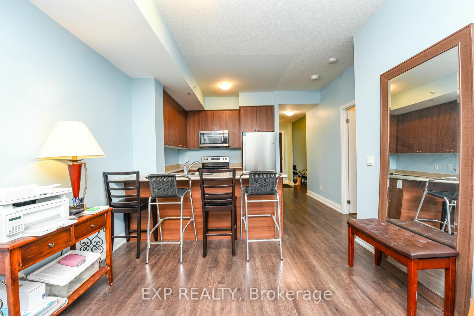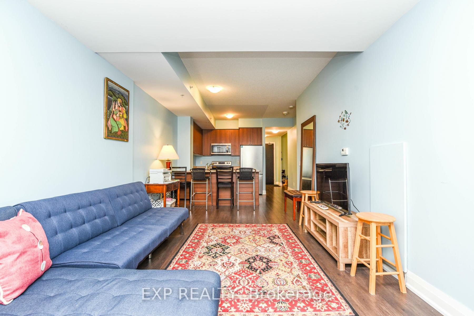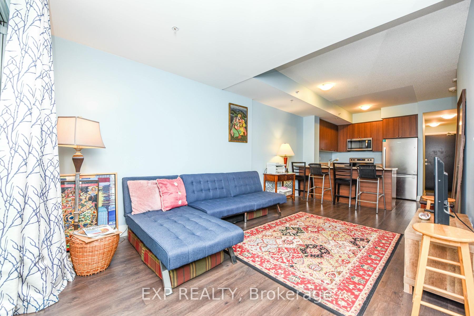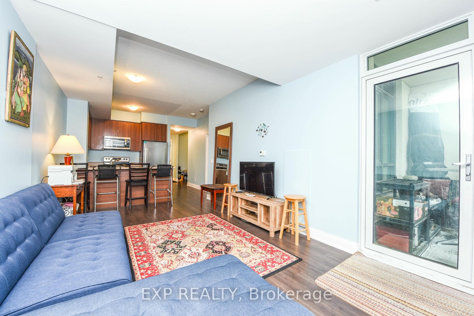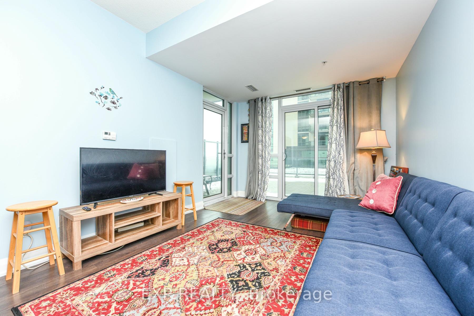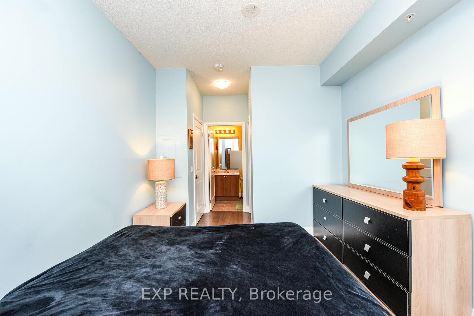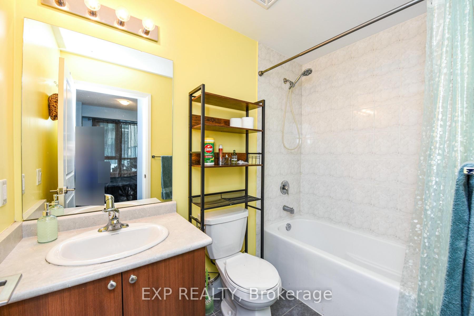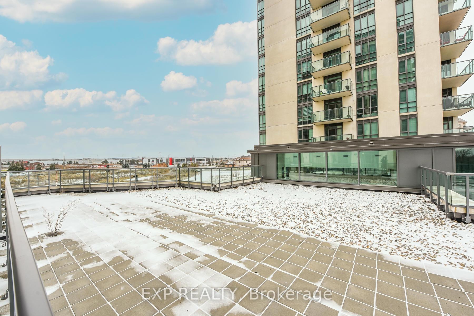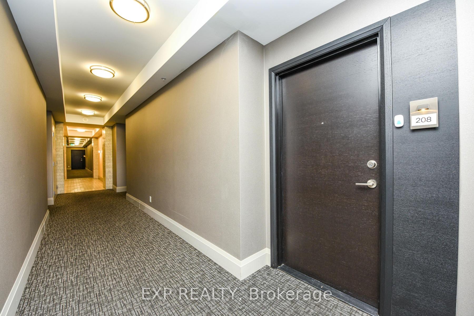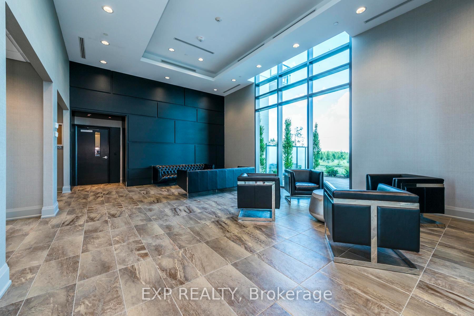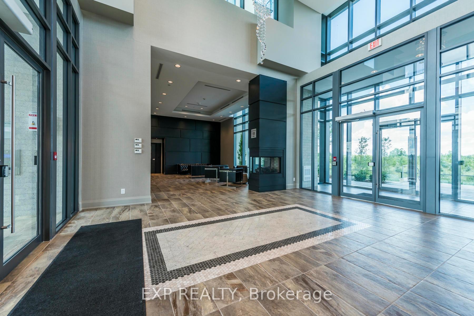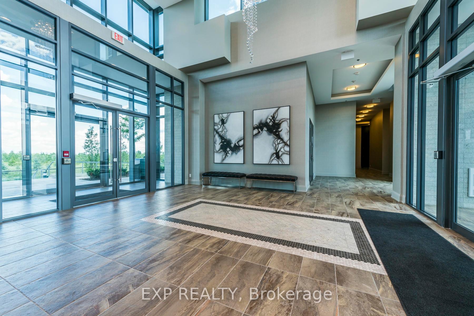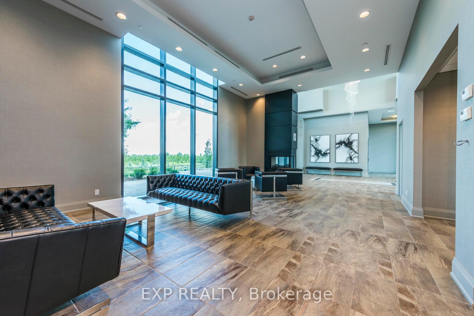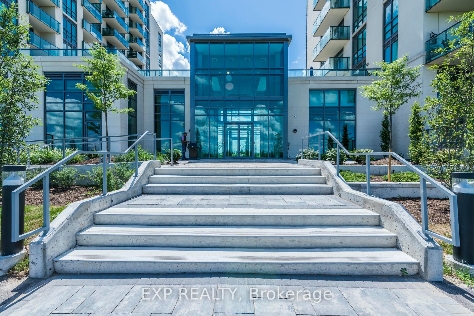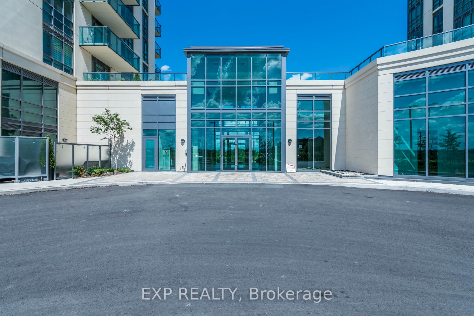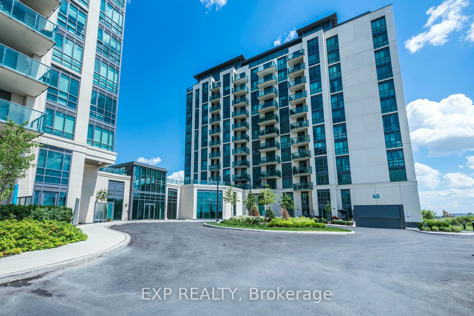$489,999
Available - For Sale
Listing ID: W11883184
65 Yorkland Blvd , Unit 208, Brampton, L6P 4M5, Ontario
| Welcome to this Stunning 1+1 Bedroom and 2 Bath Open Concept Floor Plan And So Much More! Kitchen Design Offers Stainless Steel Appliances, Granite Countertops and upgraded bathrooms . Spacious Den Can Be Set Up As Your Home Office Or The Second Bedroom, Engineered Laminate Flooring Throughout The Space. Access To 2 Gyms, 2 Party Rooms, 2 Guest Suites .Prime Location Features Minutes To Major Highways, Essential Amenities, Conservation Walk Trails And Much More. This Is A Must See! You Are Going To Love It! |
| Price | $489,999 |
| Taxes: | $2944.00 |
| Maintenance Fee: | 527.00 |
| Address: | 65 Yorkland Blvd , Unit 208, Brampton, L6P 4M5, Ontario |
| Province/State: | Ontario |
| Condo Corporation No | PSCC |
| Level | 02 |
| Unit No | 08 |
| Directions/Cross Streets: | Goreway/ Queen |
| Rooms: | 4 |
| Rooms +: | 1 |
| Bedrooms: | 1 |
| Bedrooms +: | 1 |
| Kitchens: | 1 |
| Family Room: | N |
| Basement: | None |
| Property Type: | Condo Apt |
| Style: | Apartment |
| Exterior: | Brick |
| Garage Type: | Underground |
| Garage(/Parking)Space: | 1.00 |
| Drive Parking Spaces: | 0 |
| Park #1 | |
| Parking Type: | Owned |
| Exposure: | Nw |
| Balcony: | Terr |
| Locker: | Owned |
| Pet Permited: | Restrict |
| Approximatly Square Footage: | 700-799 |
| Maintenance: | 527.00 |
| CAC Included: | Y |
| Parking Included: | Y |
| Fireplace/Stove: | N |
| Heat Source: | Gas |
| Heat Type: | Forced Air |
| Central Air Conditioning: | Central Air |
$
%
Years
This calculator is for demonstration purposes only. Always consult a professional
financial advisor before making personal financial decisions.
| Although the information displayed is believed to be accurate, no warranties or representations are made of any kind. |
| EXP REALTY |
|
|
Ali Shahpazir
Sales Representative
Dir:
416-473-8225
Bus:
416-473-8225
| Virtual Tour | Book Showing | Email a Friend |
Jump To:
At a Glance:
| Type: | Condo - Condo Apt |
| Area: | Peel |
| Municipality: | Brampton |
| Neighbourhood: | Goreway Drive Corridor |
| Style: | Apartment |
| Tax: | $2,944 |
| Maintenance Fee: | $527 |
| Beds: | 1+1 |
| Baths: | 2 |
| Garage: | 1 |
| Fireplace: | N |
Locatin Map:
Payment Calculator:

