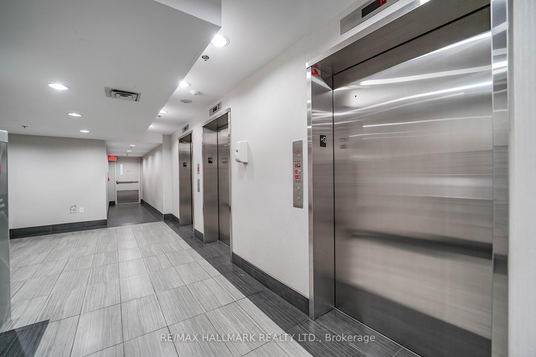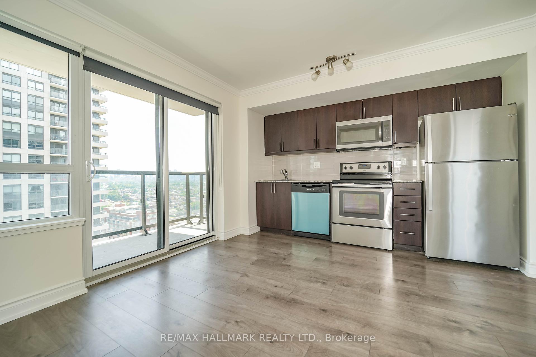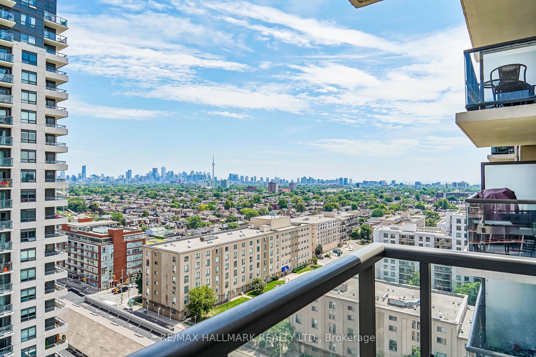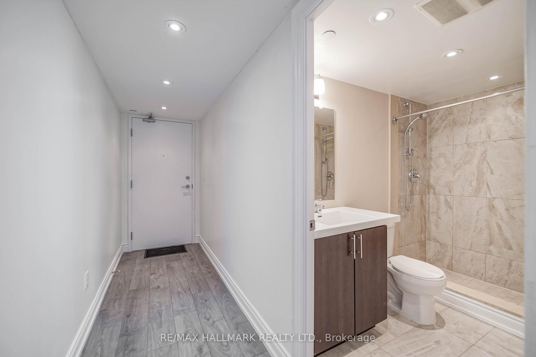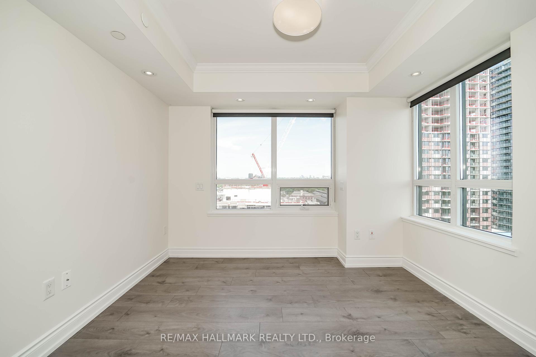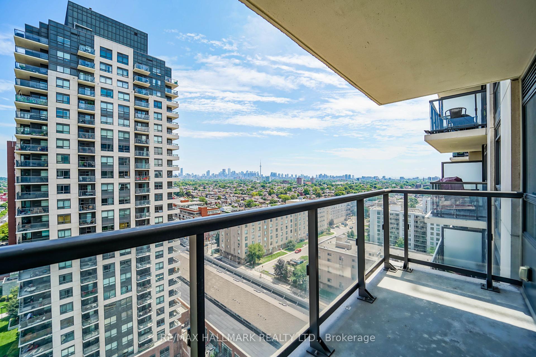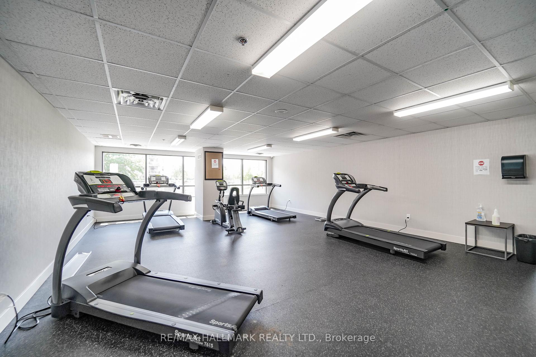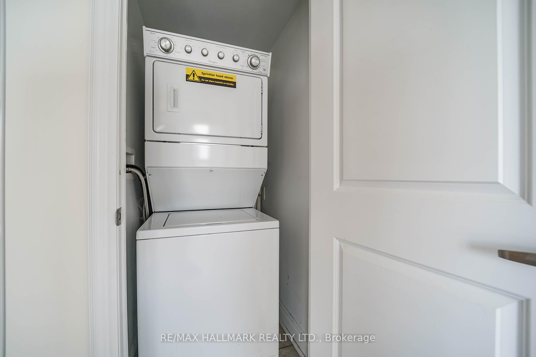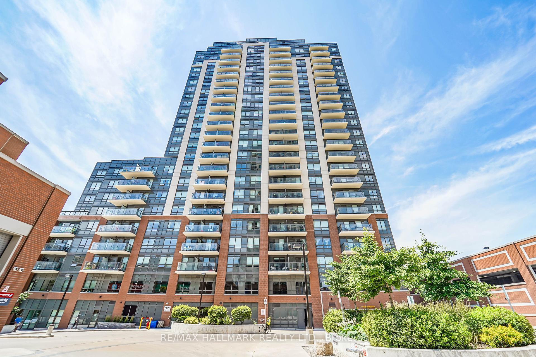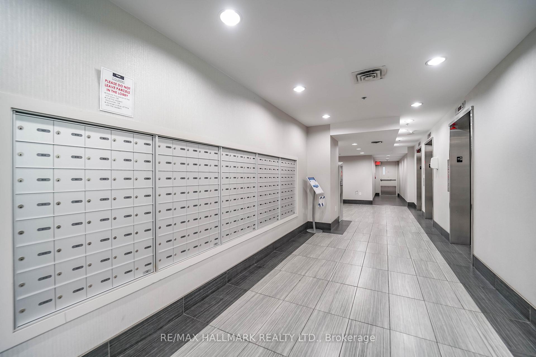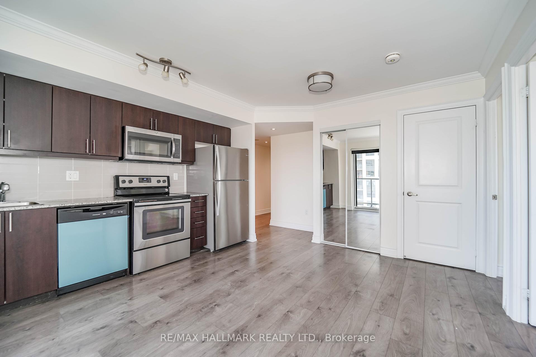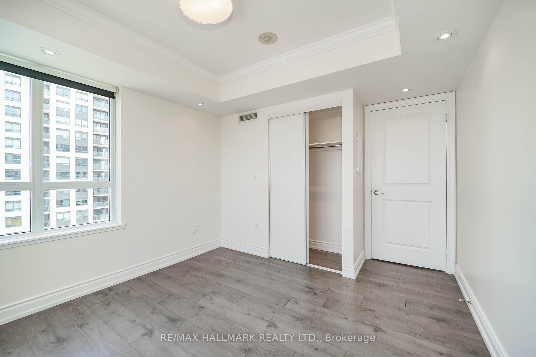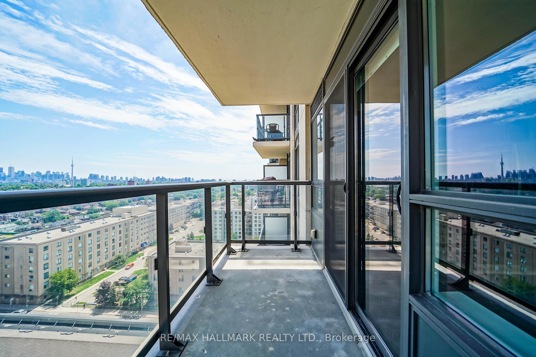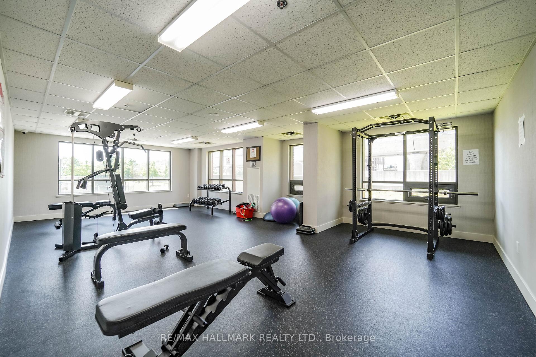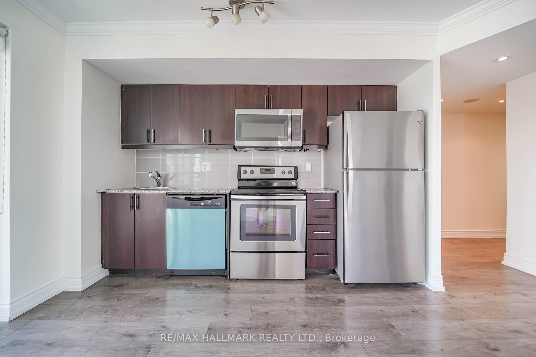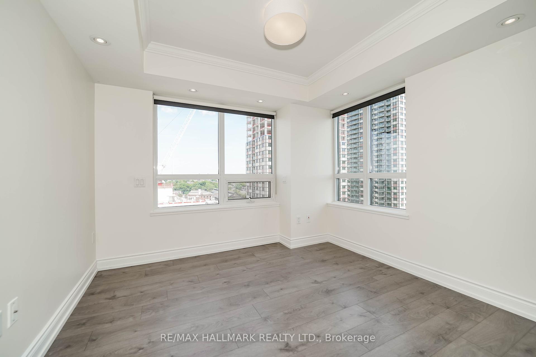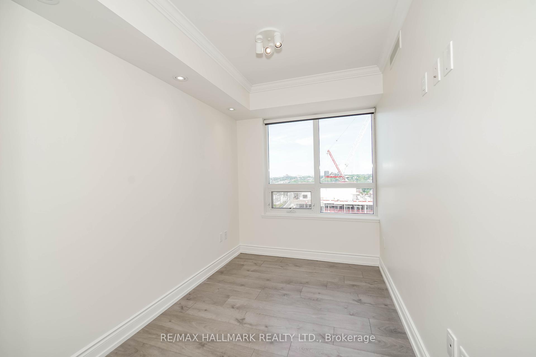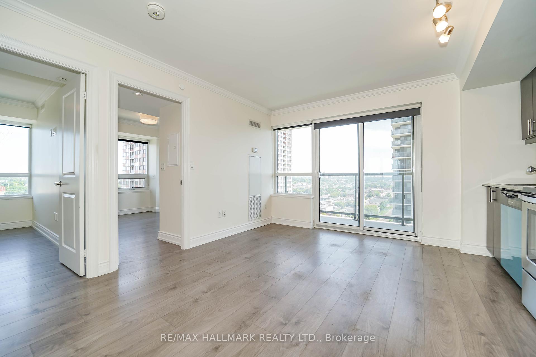$2,550
Available - For Rent
Listing ID: W9868602
1420 DUPONT St , Unit 1810, Toronto, M6H 0C2, Ontario
| High Demand Location, Upgraded & Freshly Painted Thru-out Unit. Black-Out Blinds, Undermount Lighting In Kitchen, Upgraded Trim & Baseboards, Pot Lights, Newer Dishwasher; Fridge, Stove, Microwave, Washer, Dryer. Corner Unit With Balcony. Unobstructed Views City Skyline Views. One Parking Spot, Visitor Parking. Food Basics, Shoppers Drug Mart on Ground Level. Steps to Subway Station, Dufferin Mall. 24/7 Concierge. |
| Price | $2,550 |
| Address: | 1420 DUPONT St , Unit 1810, Toronto, M6H 0C2, Ontario |
| Province/State: | Ontario |
| Condo Corporation No | TSCC |
| Level | 18 |
| Unit No | 10 |
| Directions/Cross Streets: | LANSDOWNE & DUPONT |
| Rooms: | 6 |
| Bedrooms: | 2 |
| Bedrooms +: | |
| Kitchens: | 1 |
| Family Room: | N |
| Basement: | None |
| Furnished: | N |
| Approximatly Age: | 6-10 |
| Property Type: | Condo Apt |
| Style: | Apartment |
| Exterior: | Brick |
| Garage Type: | Underground |
| Garage(/Parking)Space: | 1.00 |
| Drive Parking Spaces: | 0 |
| Park #1 | |
| Parking Spot: | 212 |
| Parking Type: | Owned |
| Legal Description: | P2-212 |
| Exposure: | Se |
| Balcony: | Open |
| Locker: | None |
| Pet Permited: | Restrict |
| Approximatly Age: | 6-10 |
| Approximatly Square Footage: | 500-599 |
| Building Amenities: | Bike Storage, Concierge, Exercise Room, Recreation Room, Rooftop Deck/Garden, Visitor Parking |
| Property Features: | Library, Park, Public Transit, School |
| Water Included: | Y |
| Common Elements Included: | Y |
| Parking Included: | Y |
| Building Insurance Included: | Y |
| Fireplace/Stove: | N |
| Heat Source: | Gas |
| Heat Type: | Forced Air |
| Central Air Conditioning: | Central Air |
| Laundry Level: | Main |
| Elevator Lift: | Y |
| Although the information displayed is believed to be accurate, no warranties or representations are made of any kind. |
| RE/MAX HALLMARK REALTY LTD. |
|
|
Ali Shahpazir
Sales Representative
Dir:
416-473-8225
Bus:
416-473-8225
| Book Showing | Email a Friend |
Jump To:
At a Glance:
| Type: | Condo - Condo Apt |
| Area: | Toronto |
| Municipality: | Toronto |
| Neighbourhood: | Dovercourt-Wallace Emerson-Junction |
| Style: | Apartment |
| Approximate Age: | 6-10 |
| Beds: | 2 |
| Baths: | 1 |
| Garage: | 1 |
| Fireplace: | N |
Locatin Map:

