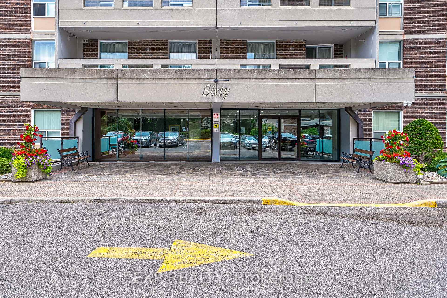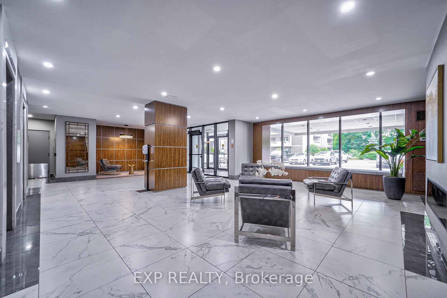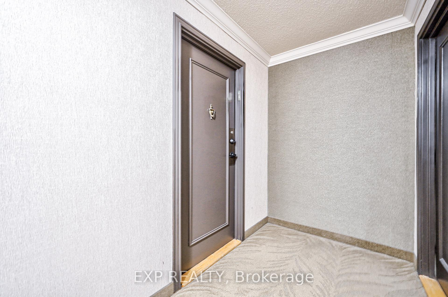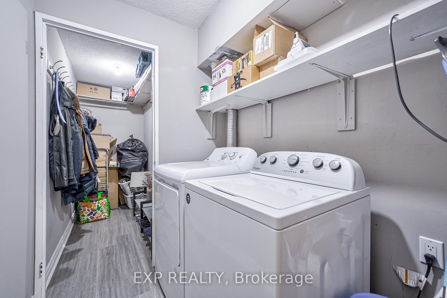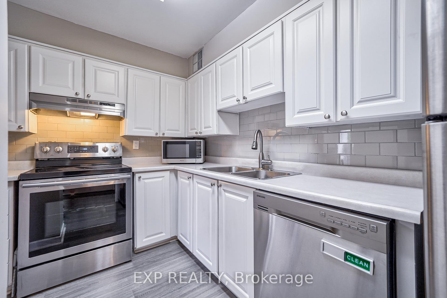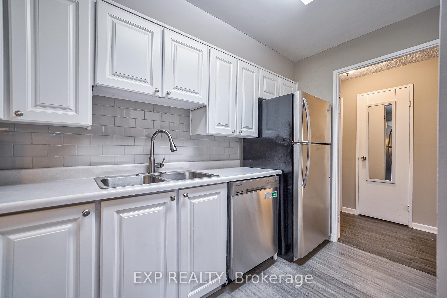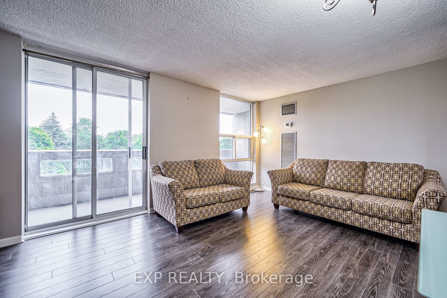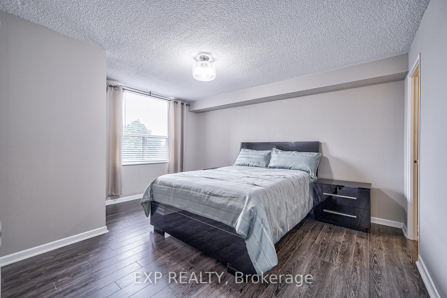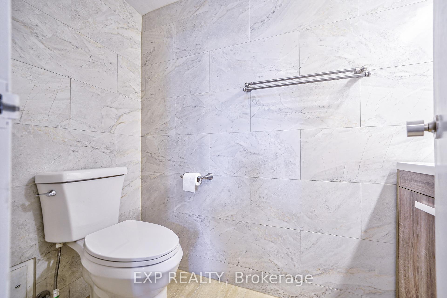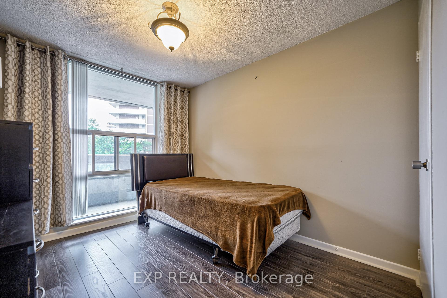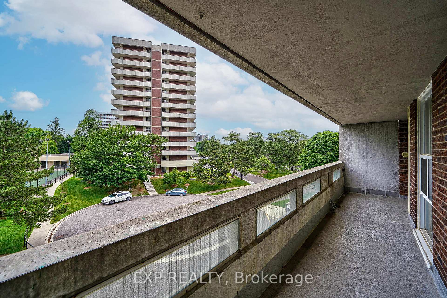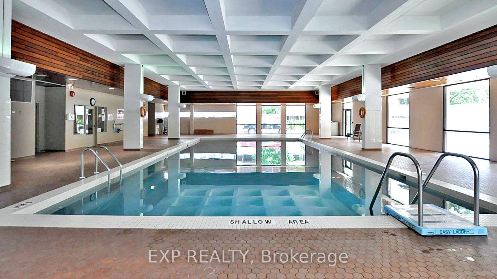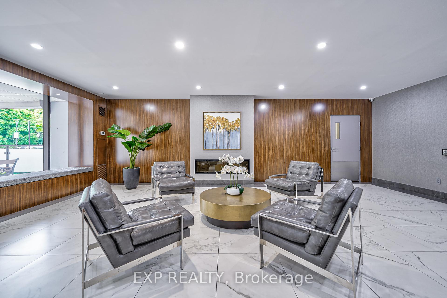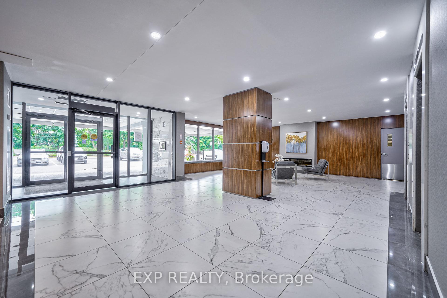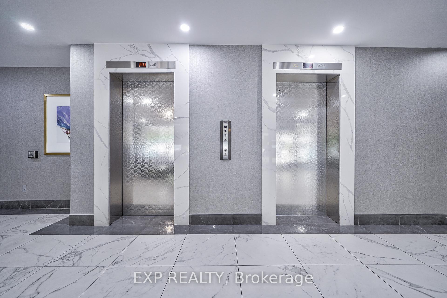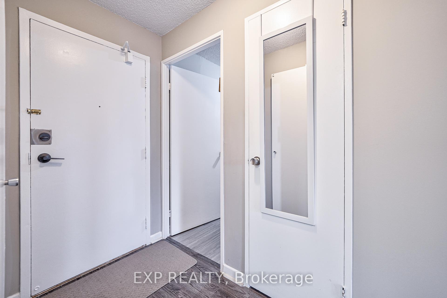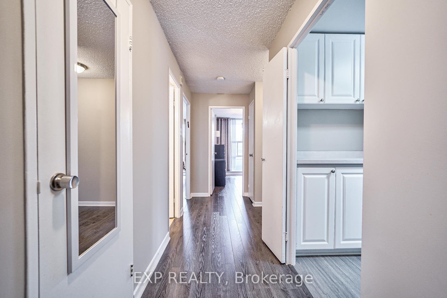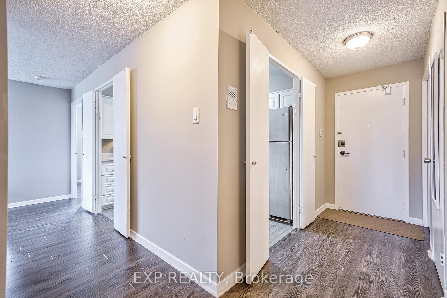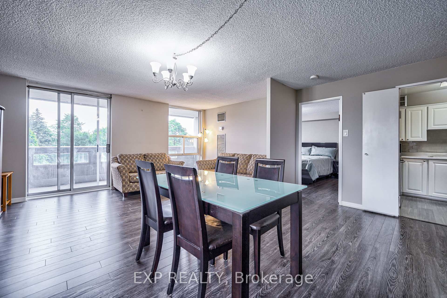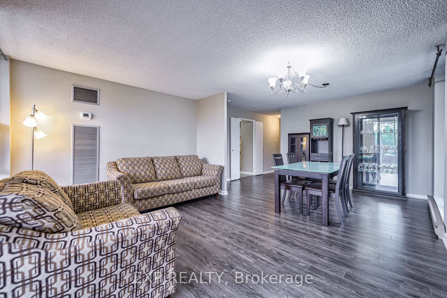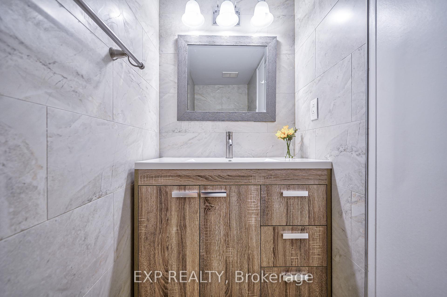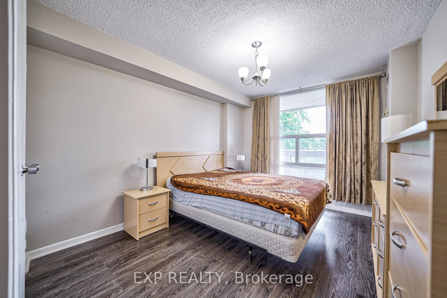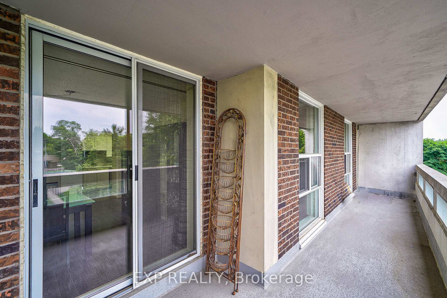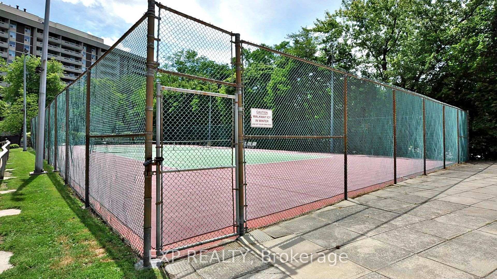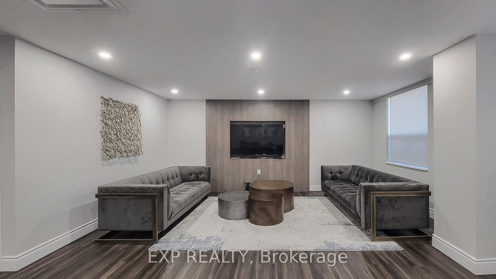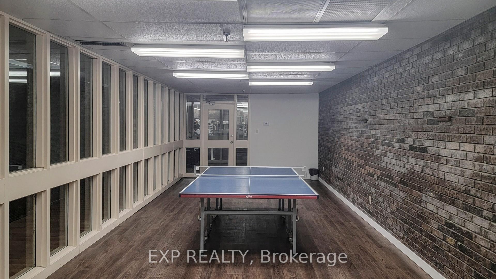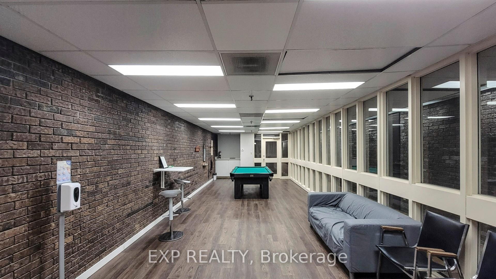$688,000
Available - For Sale
Listing ID: N11882410
60 Inverlochy Blvd , Unit 401, Markham, L3T 4T7, Ontario
| Discover comfortable living in this immaculate corner unit, a perfect blend of space, light, and convenience. This condo offers over 1100 Sq.Ft of living area, featuring three generously sized bedrooms, ideal for a growing family or those seeking extra space. The suite is beautifully configured for relaxation and privacy, highlighted by two balconies totaling 215 square feet that overlook a Serene Garden, providing an oasis of calm away from the hustle of city life. Step inside to find a suite that delights with thoughtful amenities and ALL-INCLUSIVE maintenance, which covers EVERYTHING from utility bills to High-speed internet and cable TV, ensuring a hassle-free lifestyle. Each room is equipped with individual temperature controls, ensuring your comfort year-round. Additionally, the condo offers an in-suite locker for convenient storage solutions, and for peace of mind, there is ample visitor parking along with a designated underground space just for you. Recreation is just steps away with your included membership to the Orchard Club, where you can dive into the indoor pool, challenge friends to a match at the tennis courts, or keep fit in the gym. Pets are welcome here , making it a great spot for animal lovers. Nestled in a strategic location, this condo is adjacent to potential future subway access and within easy reach of a golf and skiing club, essential shopping, and various services. Whether it's hitting the slopes, swinging the golf clubs, or simply enjoying a quiet evening overlooking the gardens, this condo promises a lifestyle of ease and accessibility. Embrace a vibrant yet peaceful living experience, where every day feels like a retreat from the ordinary. |
| Price | $688,000 |
| Taxes: | $2251.00 |
| Assessment Year: | 2024 |
| Maintenance Fee: | 1096.23 |
| Address: | 60 Inverlochy Blvd , Unit 401, Markham, L3T 4T7, Ontario |
| Province/State: | Ontario |
| Condo Corporation No | TRCC |
| Level | 4 |
| Unit No | 401 |
| Directions/Cross Streets: | Yonge/Royal Orchard |
| Rooms: | 7 |
| Bedrooms: | 3 |
| Bedrooms +: | |
| Kitchens: | 1 |
| Family Room: | N |
| Basement: | None |
| Property Type: | Condo Apt |
| Style: | Apartment |
| Exterior: | Brick, Concrete |
| Garage Type: | Underground |
| Garage(/Parking)Space: | 1.00 |
| Drive Parking Spaces: | 0 |
| Park #1 | |
| Parking Type: | Exclusive |
| Exposure: | E |
| Balcony: | Open |
| Locker: | Owned |
| Pet Permited: | Restrict |
| Approximatly Square Footage: | 1000-1199 |
| Maintenance: | 1096.23 |
| CAC Included: | Y |
| Hydro Included: | Y |
| Water Included: | Y |
| Cabel TV Included: | Y |
| Common Elements Included: | Y |
| Heat Included: | Y |
| Parking Included: | Y |
| Building Insurance Included: | Y |
| Fireplace/Stove: | N |
| Heat Source: | Other |
| Heat Type: | Forced Air |
| Central Air Conditioning: | Central Air |
$
%
Years
This calculator is for demonstration purposes only. Always consult a professional
financial advisor before making personal financial decisions.
| Although the information displayed is believed to be accurate, no warranties or representations are made of any kind. |
| EXP REALTY |
|
|
Ali Shahpazir
Sales Representative
Dir:
416-473-8225
Bus:
416-473-8225
| Book Showing | Email a Friend |
Jump To:
At a Glance:
| Type: | Condo - Condo Apt |
| Area: | York |
| Municipality: | Markham |
| Neighbourhood: | Royal Orchard |
| Style: | Apartment |
| Tax: | $2,251 |
| Maintenance Fee: | $1,096.23 |
| Beds: | 3 |
| Baths: | 2 |
| Garage: | 1 |
| Fireplace: | N |
Locatin Map:
Payment Calculator:

