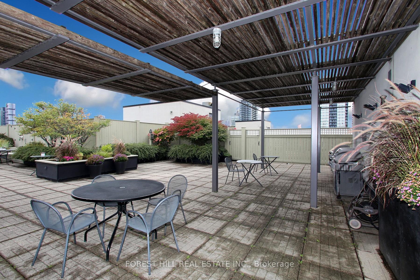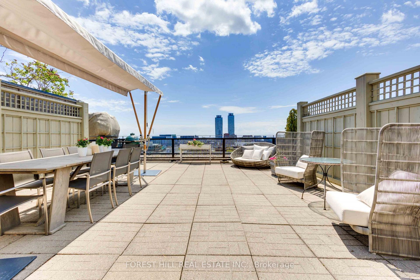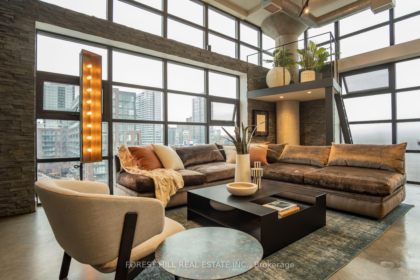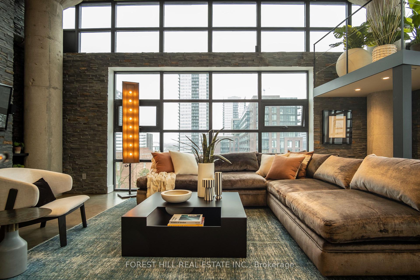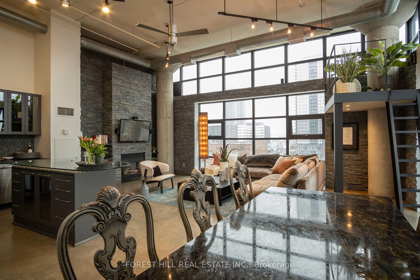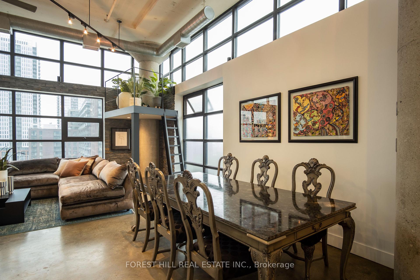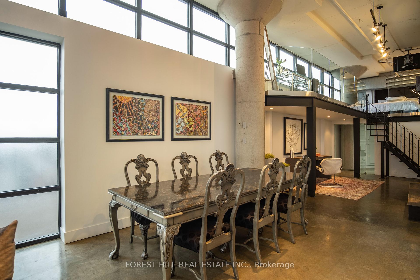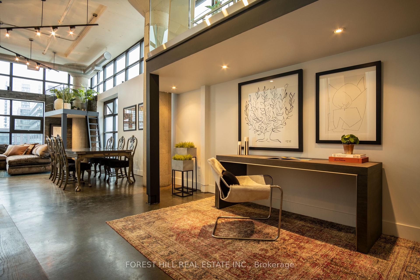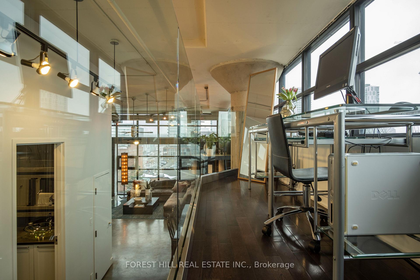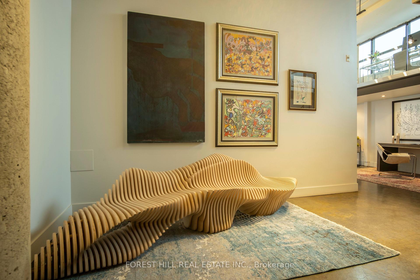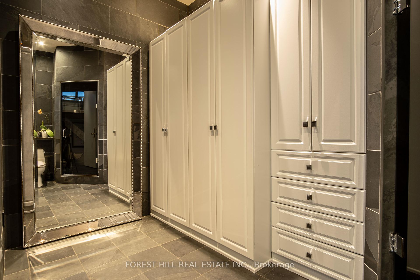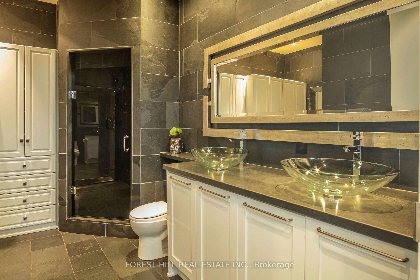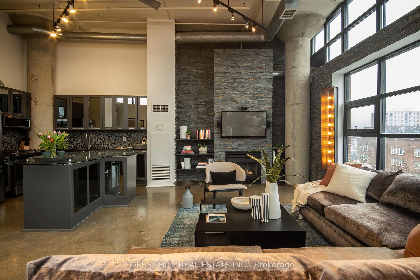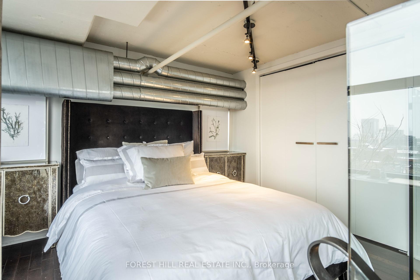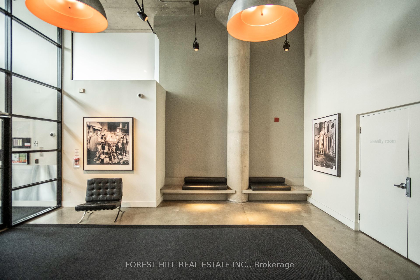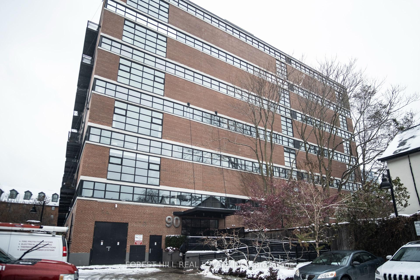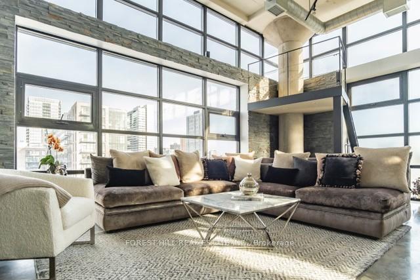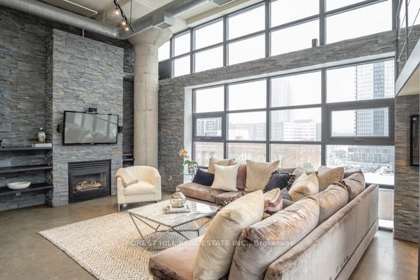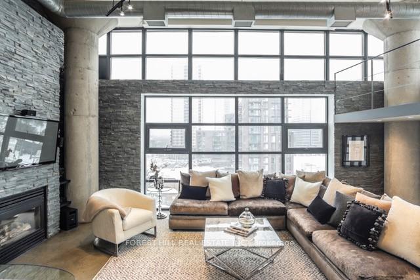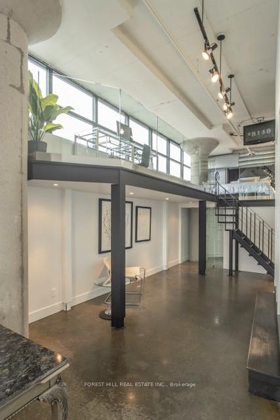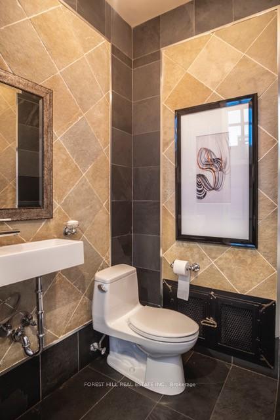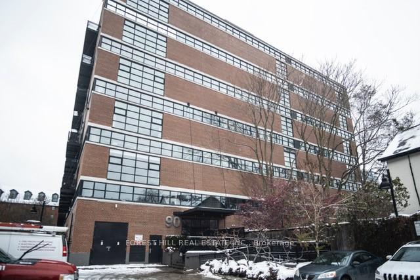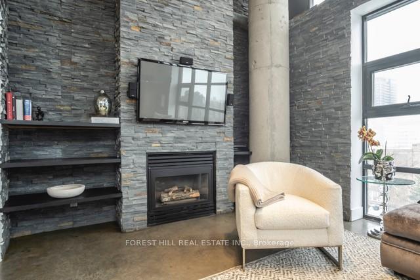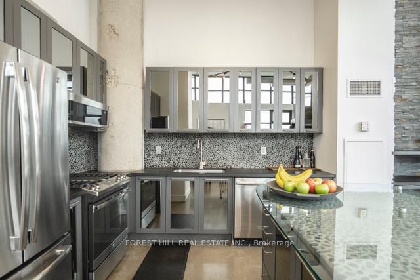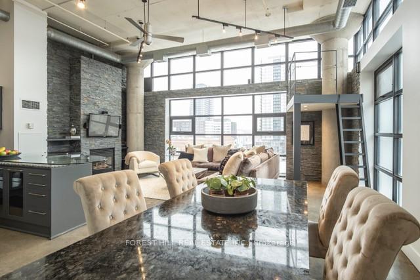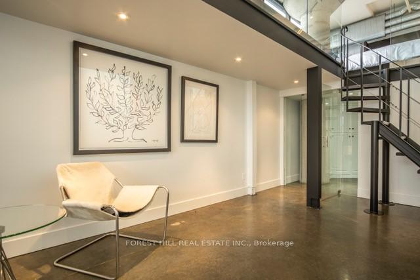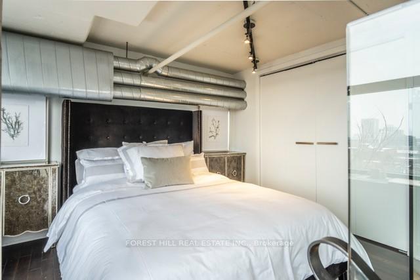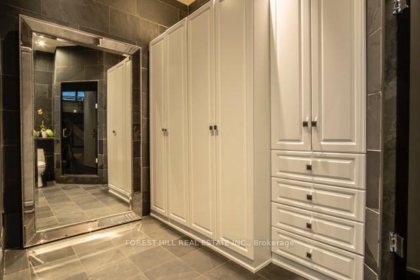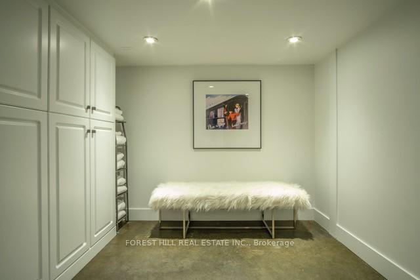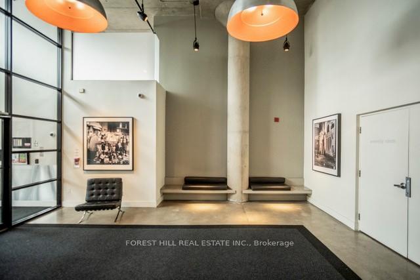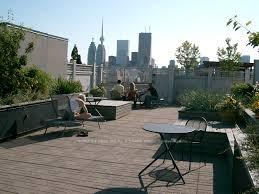$1,590,000
Available - For Sale
Listing ID: C9381879
90 SUMACH St , Unit 621, Toronto, M5A 4R4, Ontario
| Welcome To 90 Sumach, The Brewery Lofts! This Designer-Owned Corner Loft Is Unique Opportunity To Create Your Dream Space, With Soaring 14ft Floor-To-Ceiling Windows And Exposed Concrete Columns, The Open-Concept Layout Is Bathed In Natural Sunlight, Offering Endless Potential. The Expansive, 1,392 Sq.Ft. Floor Plan Plus A 198 Sq.Ft. Mezzanine Serves As A Blank Canvas, Ready For Your Personal Touch. Featuring A Cozy Fireplace, Abundant Custom-Built Storage And So Much more. With 2 Parking Spaces, A Large Locker, And Proximity To Ttc And Restaurants, This Loft Is Brimming With Possibilities For Those Looking To Transform In Into Their Ideal Urban Retreat. |
| Extras: 2 Parking Spots, 1 Locker, And All-Inclusive Maintenance Fees That Include Water, Gas & Hydro. |
| Price | $1,590,000 |
| Taxes: | $5316.80 |
| Maintenance Fee: | 1114.46 |
| Address: | 90 SUMACH St , Unit 621, Toronto, M5A 4R4, Ontario |
| Province/State: | Ontario |
| Condo Corporation No | MTCC |
| Level | 6 |
| Unit No | 21 |
| Directions/Cross Streets: | QUEEN ST. E & SUMACH |
| Rooms: | 6 |
| Bedrooms: | 1 |
| Bedrooms +: | 1 |
| Kitchens: | 1 |
| Family Room: | N |
| Basement: | None |
| Property Type: | Condo Apt |
| Style: | Apartment |
| Exterior: | Brick |
| Garage Type: | Underground |
| Garage(/Parking)Space: | 3.00 |
| Drive Parking Spaces: | 2 |
| Park #1 | |
| Parking Type: | Owned |
| Legal Description: | 53 |
| Park #2 | |
| Parking Type: | Owned |
| Legal Description: | 13 |
| Exposure: | Ne |
| Balcony: | None |
| Locker: | Owned |
| Pet Permited: | Restrict |
| Retirement Home: | N |
| Approximatly Square Footage: | 1200-1399 |
| Maintenance: | 1114.46 |
| CAC Included: | Y |
| Hydro Included: | Y |
| Water Included: | Y |
| Heat Included: | Y |
| Parking Included: | Y |
| Condo Tax Included: | Y |
| Building Insurance Included: | Y |
| Fireplace/Stove: | Y |
| Heat Source: | Gas |
| Heat Type: | Forced Air |
| Central Air Conditioning: | Central Air |
| Ensuite Laundry: | Y |
$
%
Years
This calculator is for demonstration purposes only. Always consult a professional
financial advisor before making personal financial decisions.
| Although the information displayed is believed to be accurate, no warranties or representations are made of any kind. |
| FOREST HILL REAL ESTATE INC. |
|
|
Ali Shahpazir
Sales Representative
Dir:
416-473-8225
Bus:
416-473-8225
| Book Showing | Email a Friend |
Jump To:
At a Glance:
| Type: | Condo - Condo Apt |
| Area: | Toronto |
| Municipality: | Toronto |
| Neighbourhood: | Regent Park |
| Style: | Apartment |
| Tax: | $5,316.8 |
| Maintenance Fee: | $1,114.46 |
| Beds: | 1+1 |
| Baths: | 2 |
| Garage: | 3 |
| Fireplace: | Y |
Locatin Map:
Payment Calculator:

